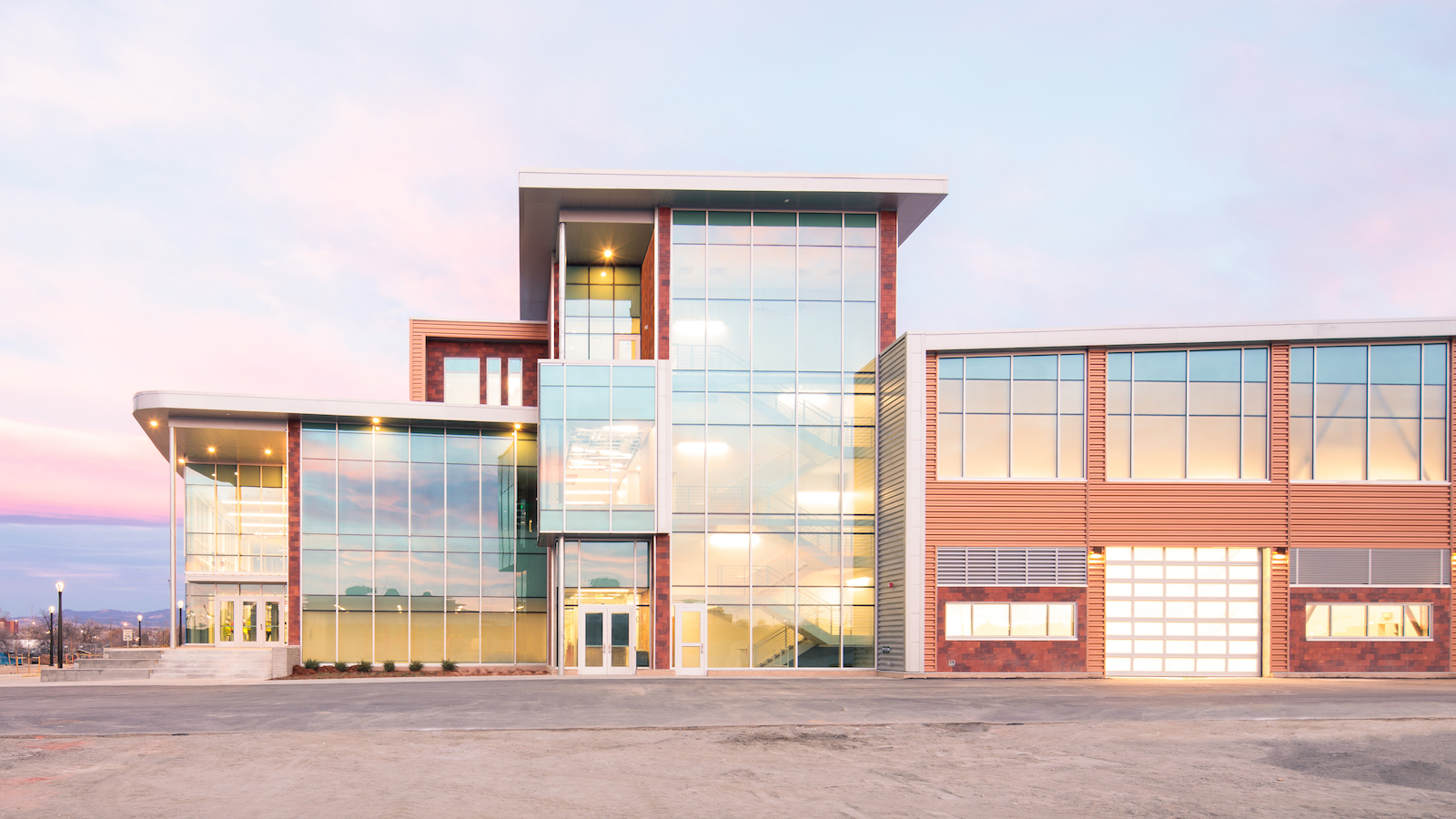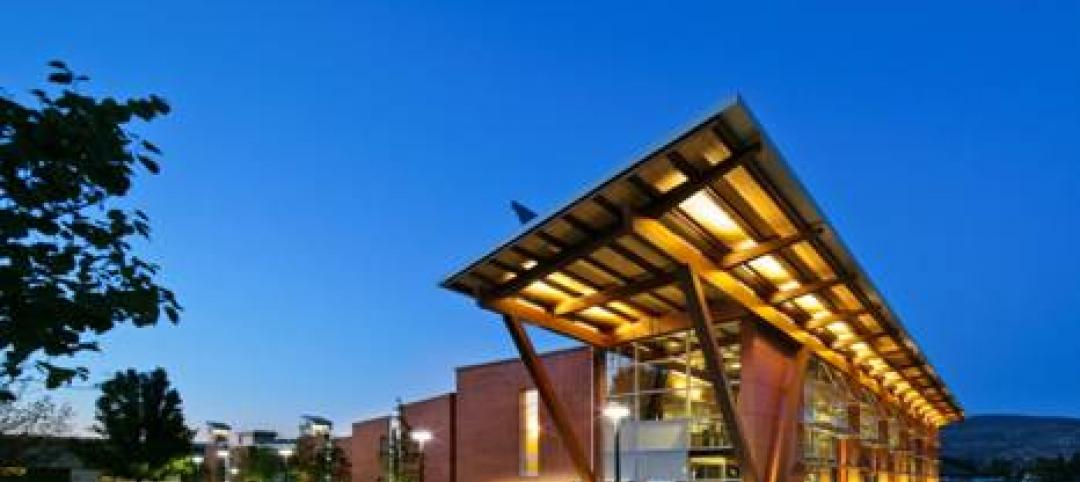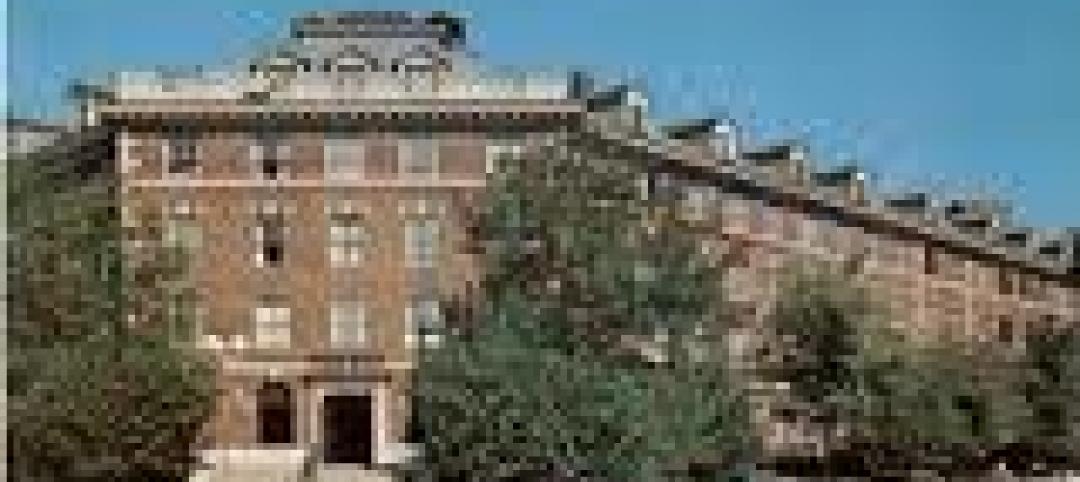At its new Spur campus in Denver, Colorado State University (CSU) will bring its expertise to the public by offering free educational experiences to visitors of all ages. Spur’s three buildings—Hydro, Terra, and Vida—will focus, respectively, on water, earth, and life.
The first of the three facilities, Vida (Spanish for “life”), highlights the connection between animal and human health. Designed by Clark & Enersen and built by JE Dunn, the three-story, 118,000-square-foot facility has the capacity to offer 7,500 equine-assisted services (EAS) sessions each year. These sessions comprise physical, occupational, and speed therapy; mental health counseling; adaptive horsemanship and therapeutic riding; and equine-facilitated learning. Vida, which opened to visitors in January, replaces a temporary site that had hosted about 1,500 therapy sessions a year.
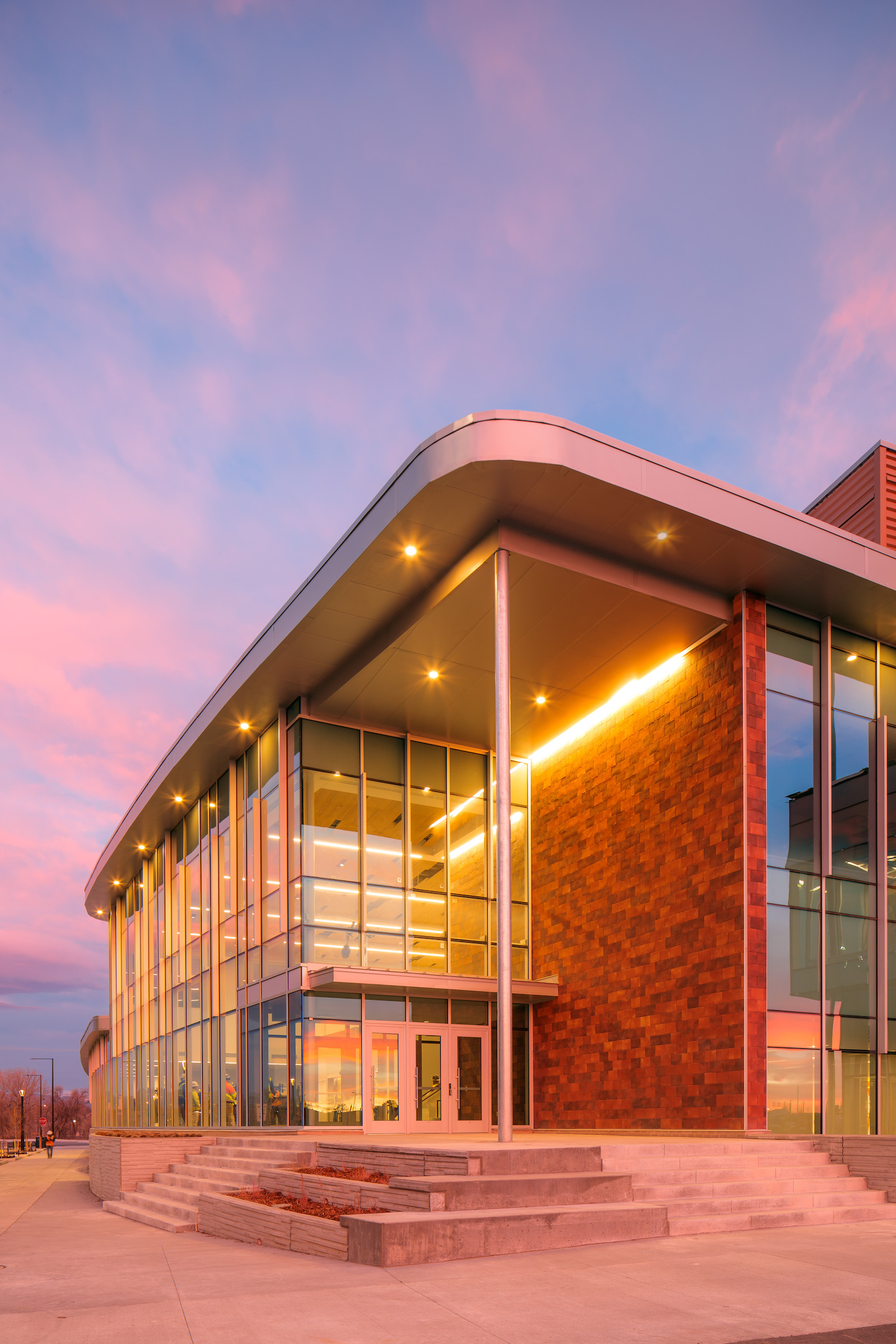
“CSU Spur’s Vida building has the goal of educating young visitors about careers in health, and we were interested in offering collaborative spaces that leveraged CSU’s unique skills in equine veterinary care, while partnering with organizations like the Dumb Friends League to train students and provide veterinary care to families,” Jocelyn Hittle, assistant vice chancellor of CSU Spur, said in a statement.
As the first of the three CSU Spur buildings, Vida needed distinct but flexible spaces that could support the ever-changing programs. Clark & Enersen took a holistic approach to the design, providing architecture, interior design, landscape architecture, engineering, and construction administration services. This allowed for the integration of architecture, interiors, site design, and systems—particularly important for a facility that hosts so many different programs.
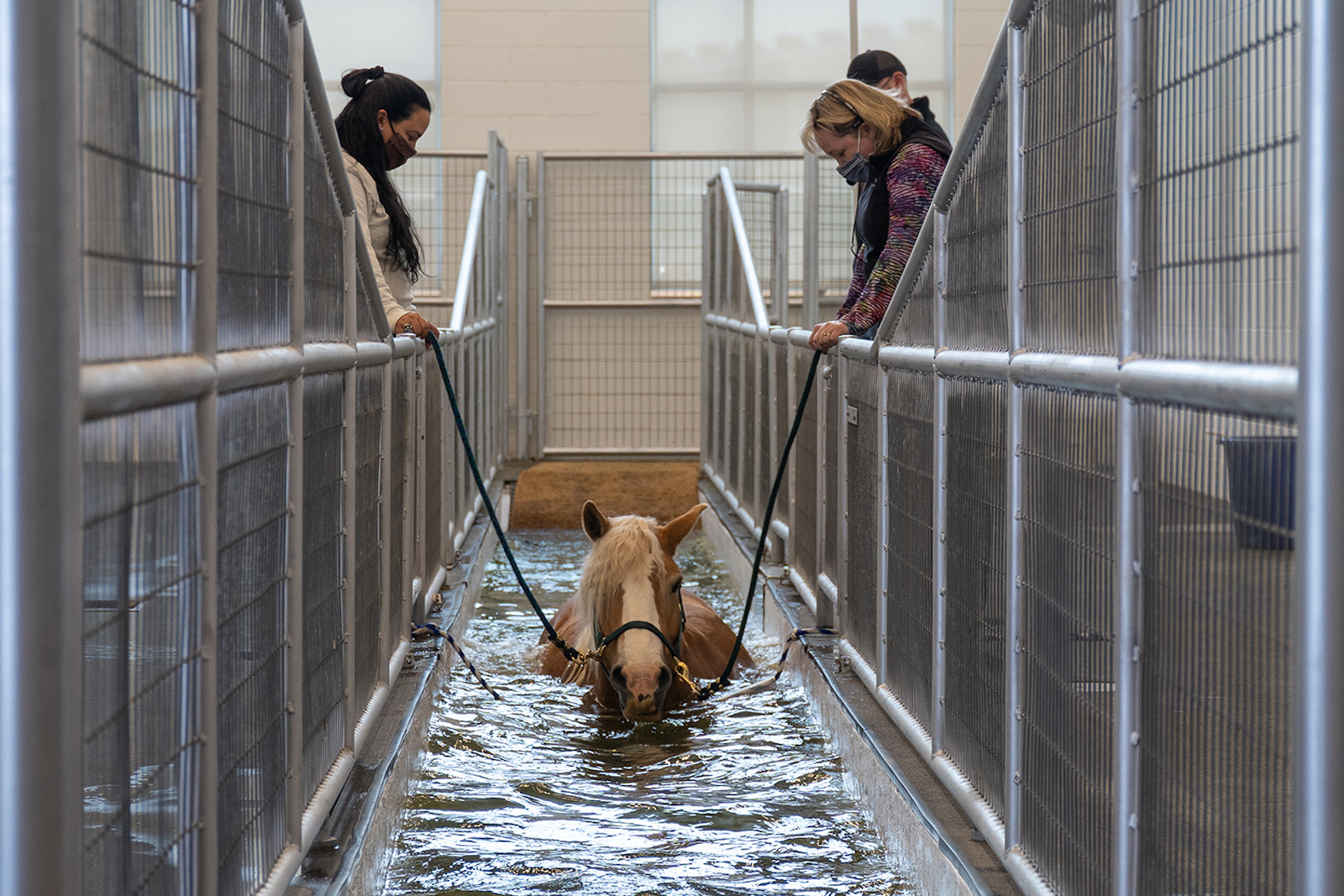
In addition to EAS activities, Vida supports equine medical and rehabilitation services, as well as a veterinary hospital that provides healthcare services to dogs and cats. Vida’s spaces encourage visitors to experience what it would be like to work as a veterinarian, veterinary technician, animal behavioral specialist, or wildlife biologist. To promote public viewing and participation, the design team kept sightlines and wayfinding top of mind, leading to an abundant use of glass.
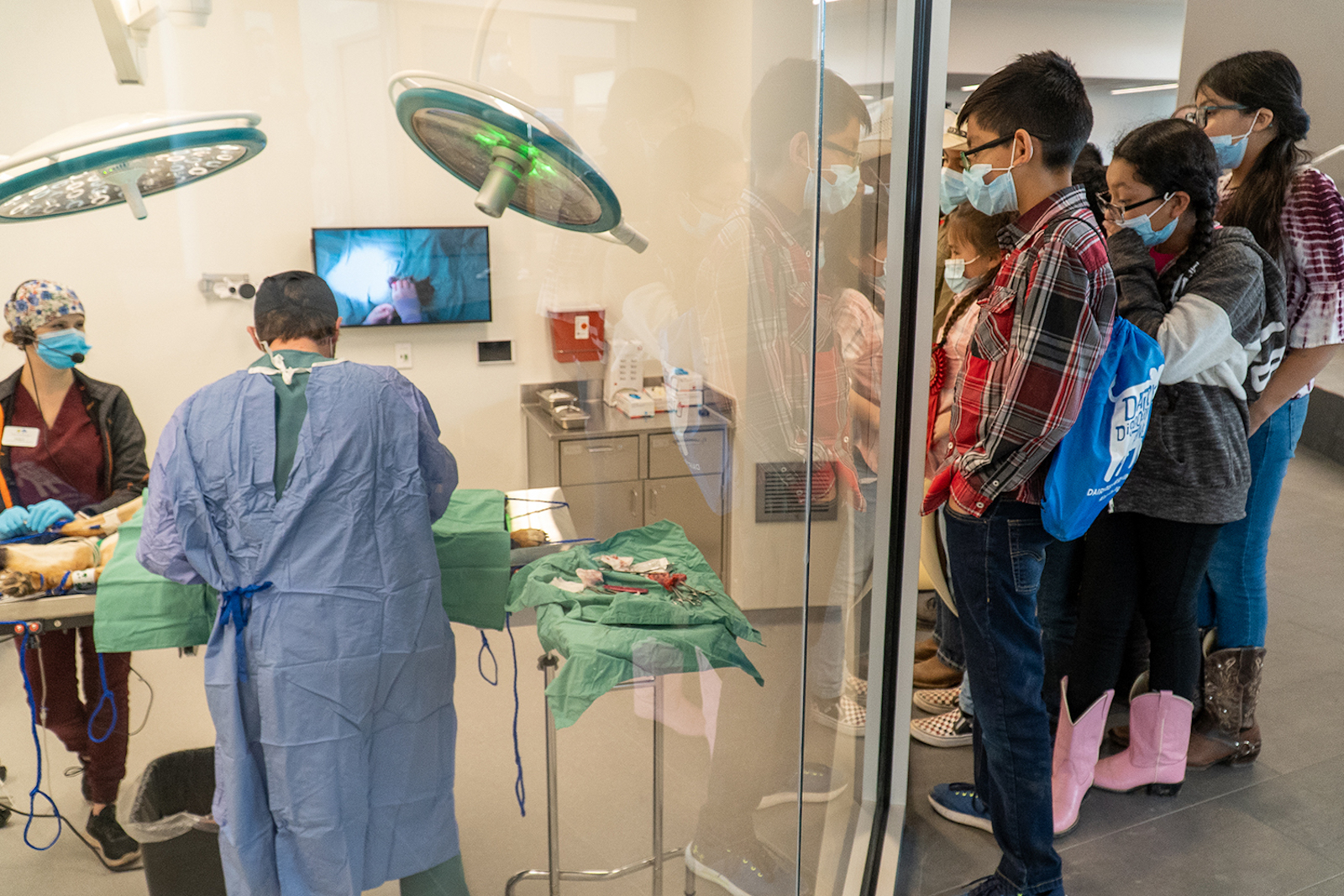
Owner: Colorado State University, CSU Spur Campus
Owner’s representative: CAA ICON
Design architect: Clark & Enersen and INVISION
Architect of record, MEP engineer, and structural engineer: Clark & Enersen
Civil Engineer: Martin/Martin
General contractor/construction manager: JE Dunn
Related Stories
| Oct 17, 2011
Clery Act report reveals community colleges lacking integrated mass notification systems
“Detailed Analysis of U.S. College and University Annual Clery Act Reports” study now available.
| Oct 14, 2011
University of New Mexico Science & Math Learning Center attains LEED for Schools Gold
Van H. Gilbert architects enhances sustainability credentials.
| Oct 12, 2011
Bulley & Andrews celebrates 120 years of construction
The family-owned and operated general contractor attributes this significant milestone to the strong foundation built decades ago on honesty, integrity, and service in construction.
| Sep 30, 2011
Design your own floor program
Program allows users to choose from a variety of flooring and line accent colors to create unique floor designs to complement any athletic facility.
| Sep 23, 2011
Okanagan College sets sights on Living Buildings Challenge
The Living Building Challenge requires projects to meet a stringent list of qualifications, including net-zero energy and water consumption, and address critical environmental, social and economic factors.
| Sep 14, 2011
Research shows large gap in safety focus
82% of public, private and 2-year specialized colleges and universities believe they are not very effective at managing safe and secure openings or identities.
| Sep 7, 2011
KSS Architects wins AIA NJ design award
The project was one of three to win the award in the category of Architectural/Non-Residential.
| May 18, 2011
Major Trends in University Residence Halls
They’re not ‘dorms’ anymore. Today’s collegiate housing facilities are lively, state-of-the-art, and green—and a growing sector for Building Teams to explore.
| May 18, 2011
Raphael Viñoly’s serpentine-shaped building snakes up San Francisco hillside
The hillside location for the Ray and Dagmar Dolby Regeneration Medicine building at the University of California, San Francisco, presented a challenge to the Building Team of Raphael Viñoly, SmithGroup, DPR Construction, and Forell/Elsesser Engineers. The 660-foot-long serpentine-shaped building sits on a structural framework 40 to 70 feet off the ground to accommodate the hillside’s steep 60-degree slope.


