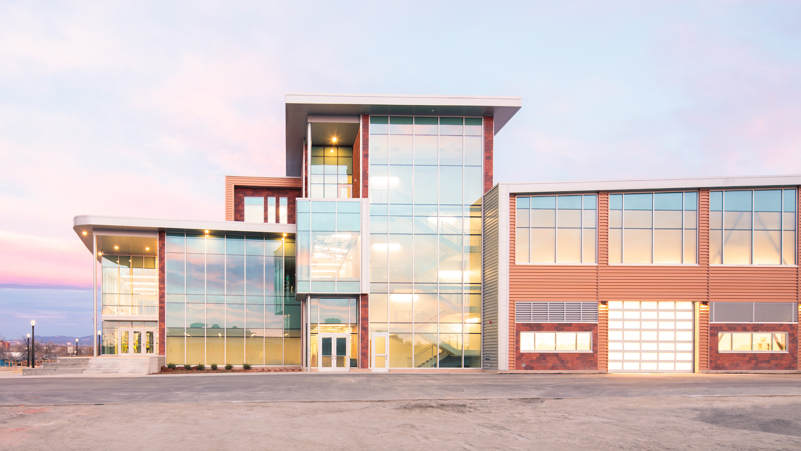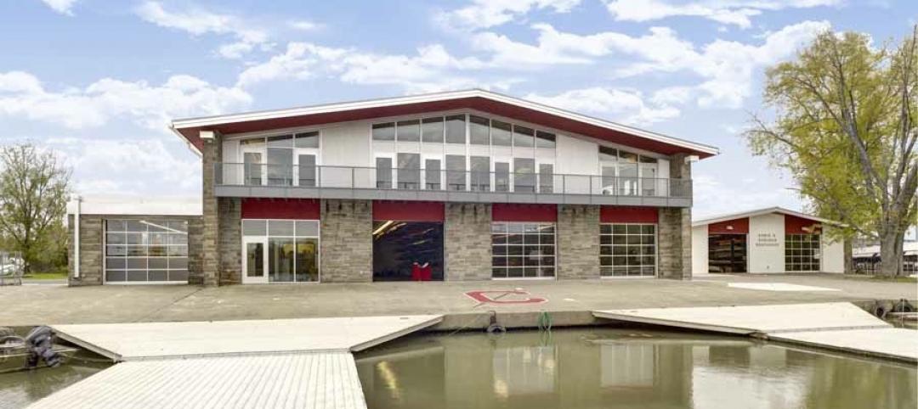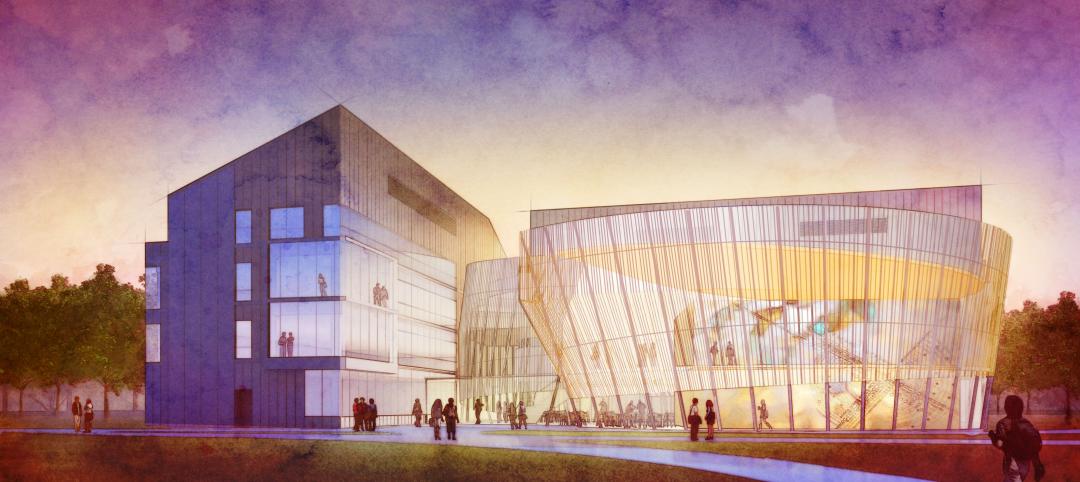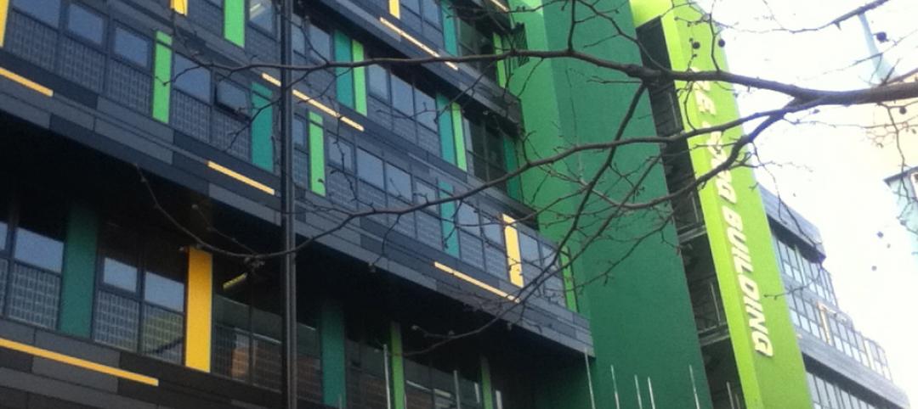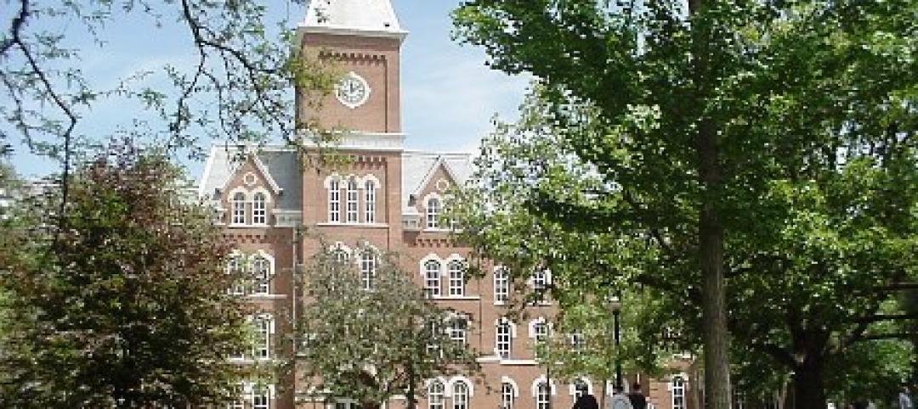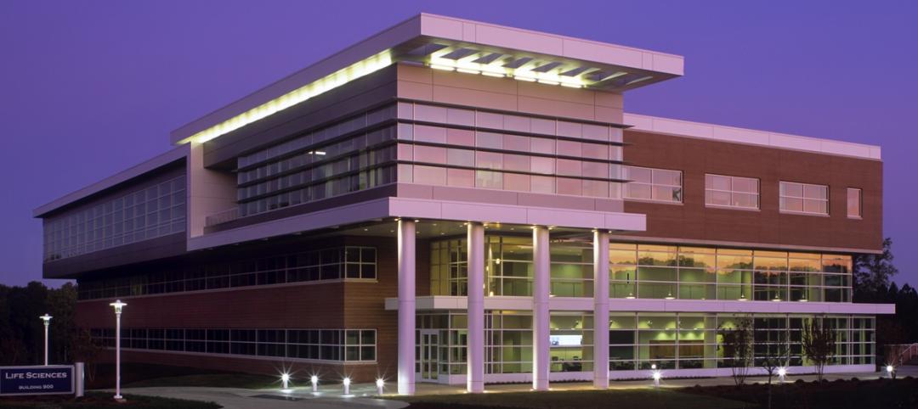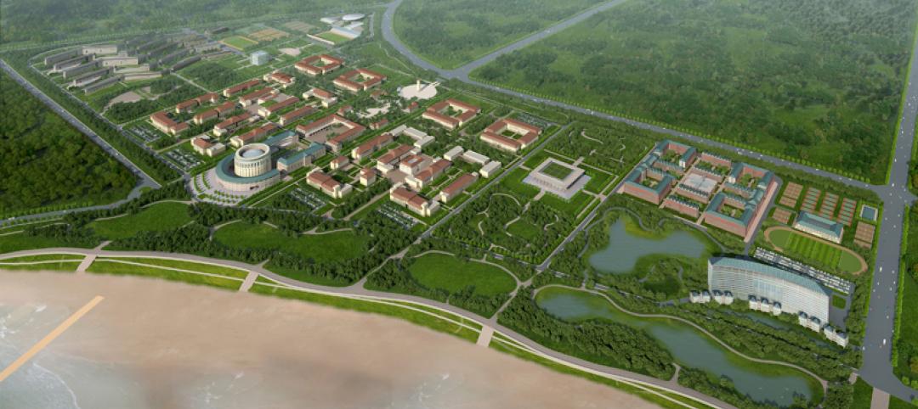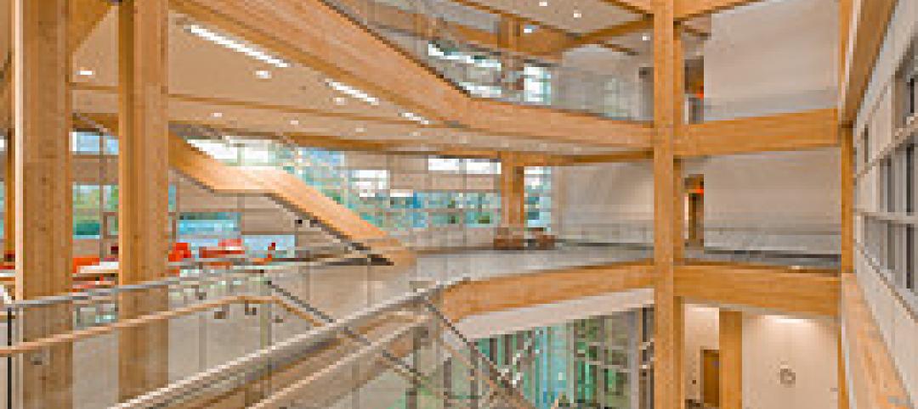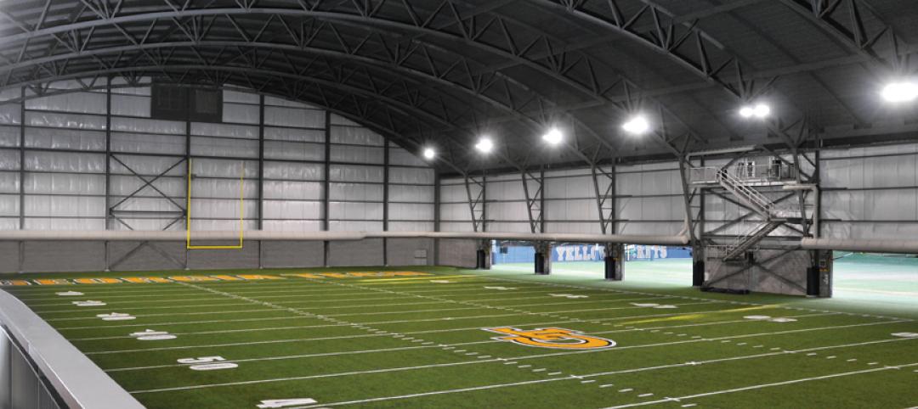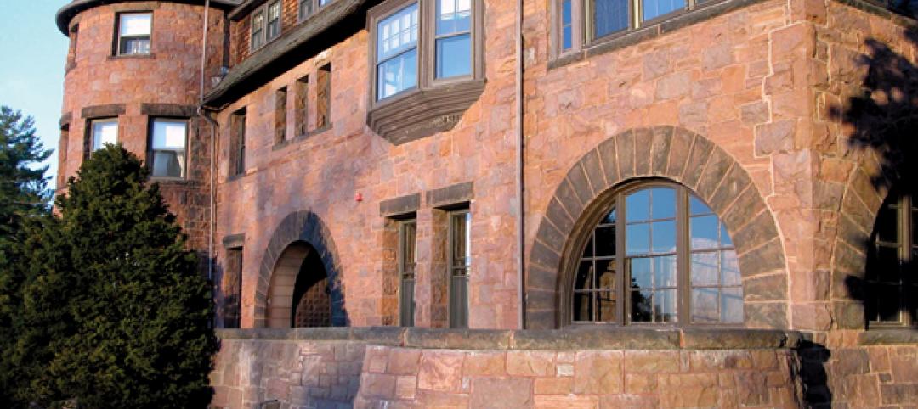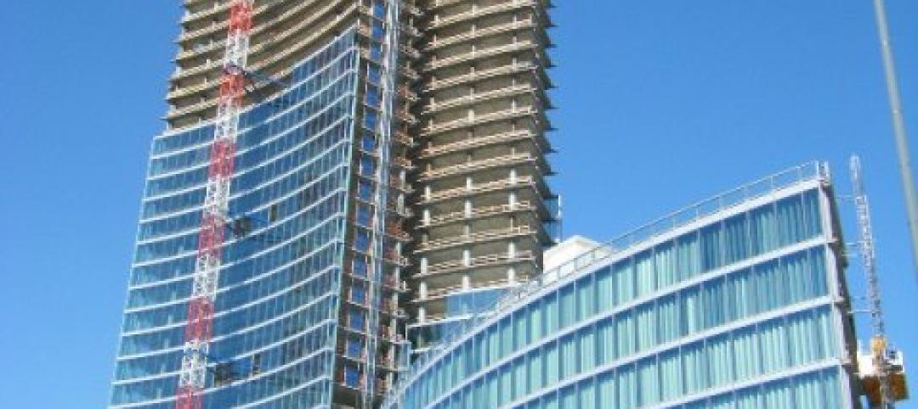At its new Spur campus in Denver, Colorado State University (CSU) will bring its expertise to the public by offering free educational experiences to visitors of all ages. Spur’s three buildings—Hydro, Terra, and Vida—will focus, respectively, on water, earth, and life.
The first of the three facilities, Vida (Spanish for “life”), highlights the connection between animal and human health. Designed by Clark & Enersen and built by JE Dunn, the three-story, 118,000-square-foot facility has the capacity to offer 7,500 equine-assisted services (EAS) sessions each year. These sessions comprise physical, occupational, and speed therapy; mental health counseling; adaptive horsemanship and therapeutic riding; and equine-facilitated learning. Vida, which opened to visitors in January, replaces a temporary site that had hosted about 1,500 therapy sessions a year.
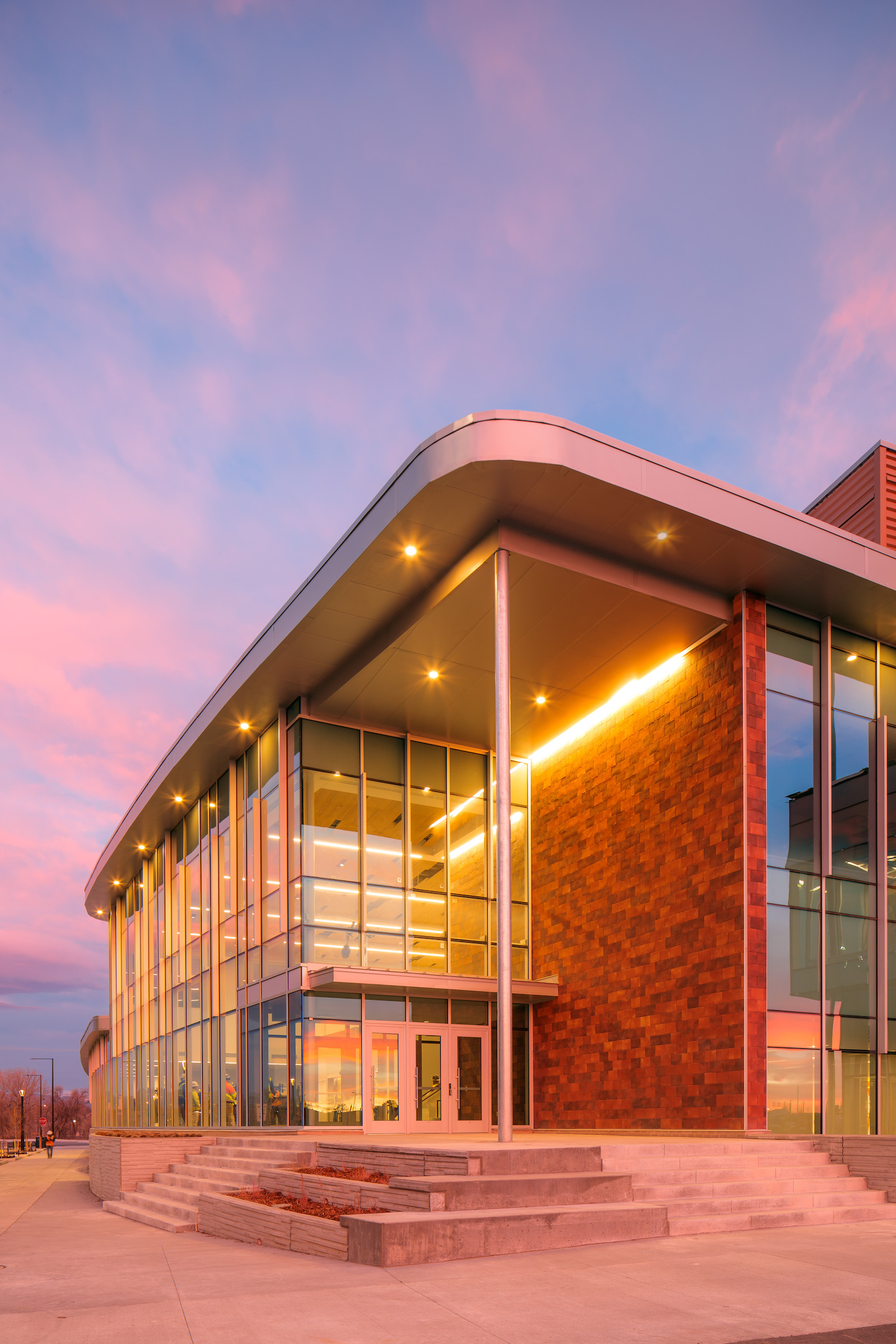
“CSU Spur’s Vida building has the goal of educating young visitors about careers in health, and we were interested in offering collaborative spaces that leveraged CSU’s unique skills in equine veterinary care, while partnering with organizations like the Dumb Friends League to train students and provide veterinary care to families,” Jocelyn Hittle, assistant vice chancellor of CSU Spur, said in a statement.
As the first of the three CSU Spur buildings, Vida needed distinct but flexible spaces that could support the ever-changing programs. Clark & Enersen took a holistic approach to the design, providing architecture, interior design, landscape architecture, engineering, and construction administration services. This allowed for the integration of architecture, interiors, site design, and systems—particularly important for a facility that hosts so many different programs.
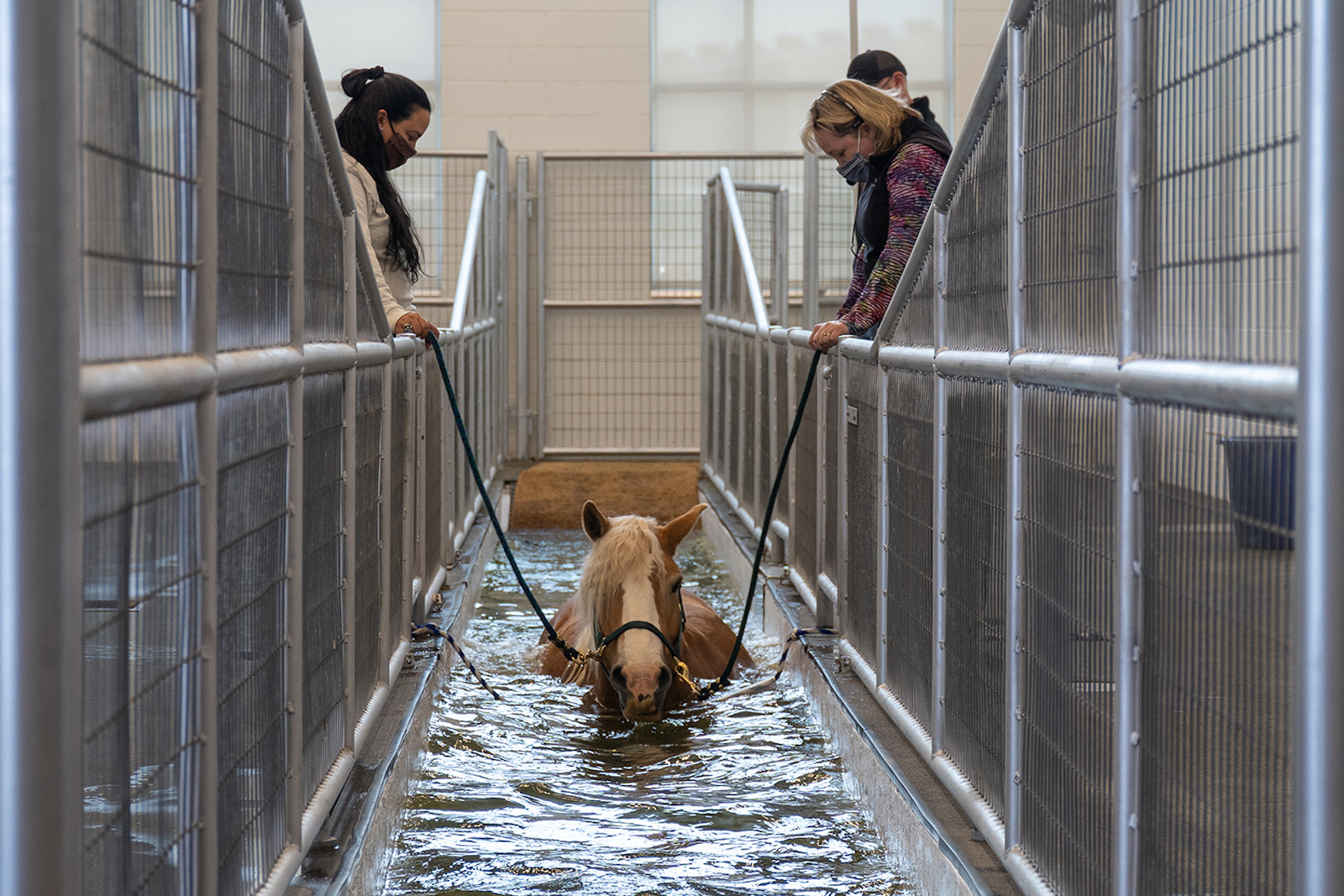
In addition to EAS activities, Vida supports equine medical and rehabilitation services, as well as a veterinary hospital that provides healthcare services to dogs and cats. Vida’s spaces encourage visitors to experience what it would be like to work as a veterinarian, veterinary technician, animal behavioral specialist, or wildlife biologist. To promote public viewing and participation, the design team kept sightlines and wayfinding top of mind, leading to an abundant use of glass.
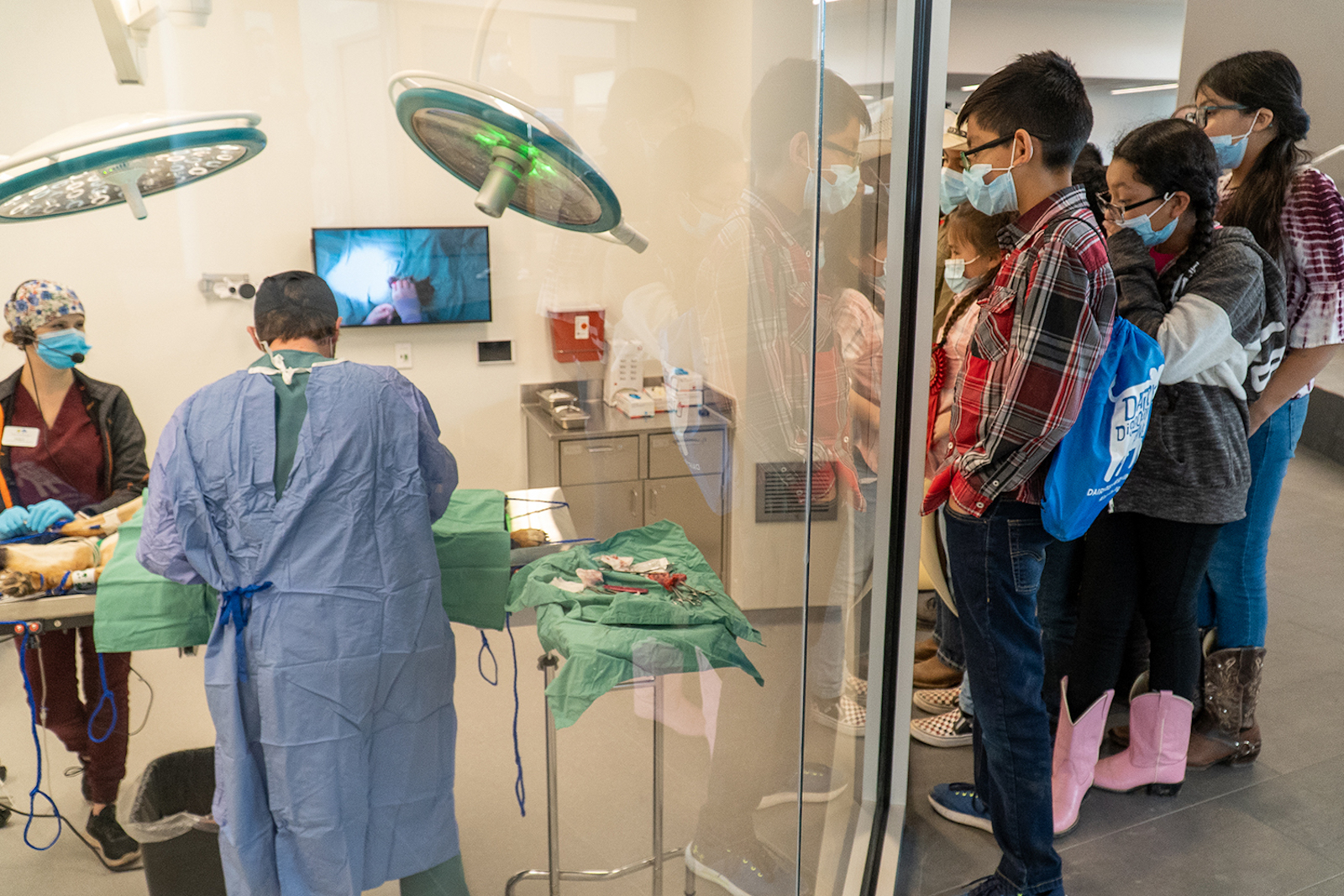
Owner: Colorado State University, CSU Spur Campus
Owner’s representative: CAA ICON
Design architect: Clark & Enersen and INVISION
Architect of record, MEP engineer, and structural engineer: Clark & Enersen
Civil Engineer: Martin/Martin
General contractor/construction manager: JE Dunn
Related Stories
| Dec 19, 2011
HGA renovates Rowing Center at Cornell University
Renovation provides state-of-the-art waterfront facility.
| Dec 16, 2011
Goody Clancy-designed Informatics Building dedicated at Northern Kentucky University
The sustainable building solution, built for approximately $255-sf, features innovative materials and intelligent building systems that align with the mission of integration and collaboration.
| Dec 5, 2011
Fraser Brown MacKenna wins Green Gown Award
Working closely with staff at Queen Mary University of London, MEP Engineers Mott MacDonald, Cost Consultants Burnley Wilson Fish and main contractor Charter Construction, we developed a three-fold solution for the sustainable retrofit of the building.
| Dec 2, 2011
Goody Clancy awarded Ohio State residential project
The project, which is focused on developing a vibrant on-campus community of learning for OSU undergraduates.
| Nov 23, 2011
Griffin Electric completes Gwinnett Tech project
Accommodating up to 3,000 students annually beginning this fall, the 78,000-sf, three-story facility consists of thirteen classrooms and twelve high-tech laboratories, in addition to several lecture halls and faculty offices.
| Nov 18, 2011
Centre for Interactive Research on Sustainability opens
Designed to exceed LEED Platinum, the Centre for Interactive Research on Sustainability (CIRS) is one of the most innovative and high performance buildings in North America today, demonstrating leading-edge green building design products, technologies, and systems.
| Nov 11, 2011
Streamline Design-build with BIM
How construction manager Barton Malow utilized BIM and design-build to deliver a quick turnaround for Georgia Tech’s new practice facility.
| Nov 11, 2011
AIA: Engineered Brick + Masonry for Commercial Buildings
Earn 1.0 AIA/CES learning units by studying this article and successfully completing the online exam.
| Nov 4, 2011
Two Thornton Tomasetti projects win NCSEA’s 2011 Excellence in Structural Engineering Awards
Altra Sede Regione Lombardia and Bank of Oklahoma Center both recognized.


