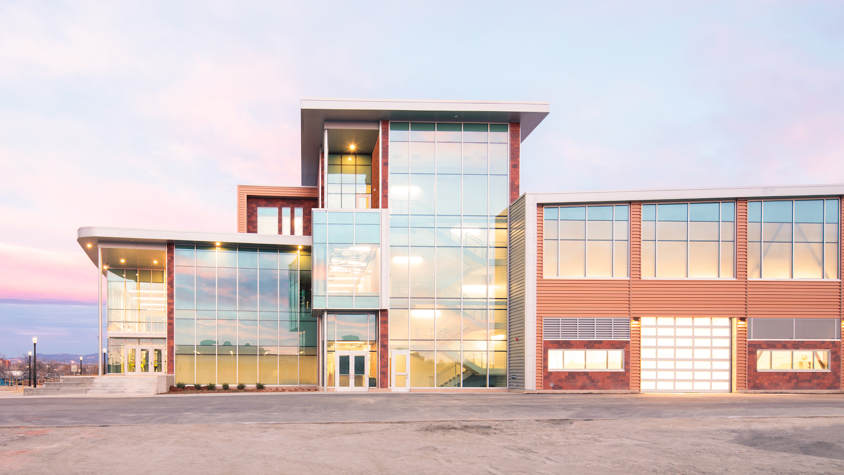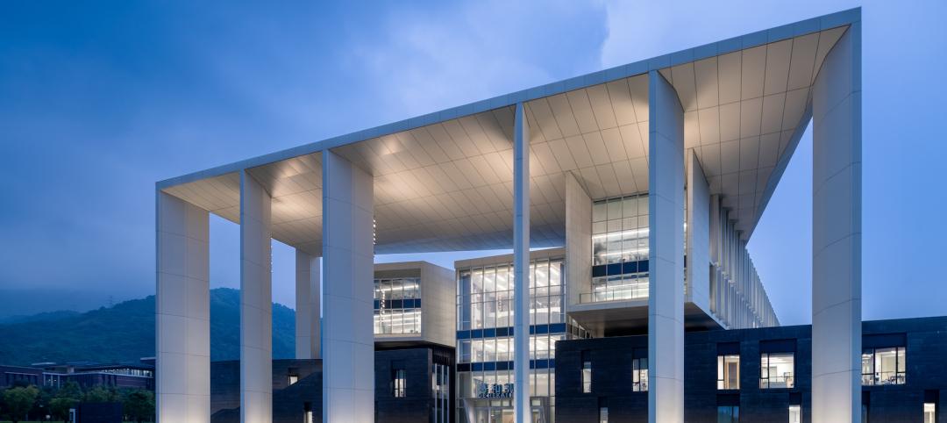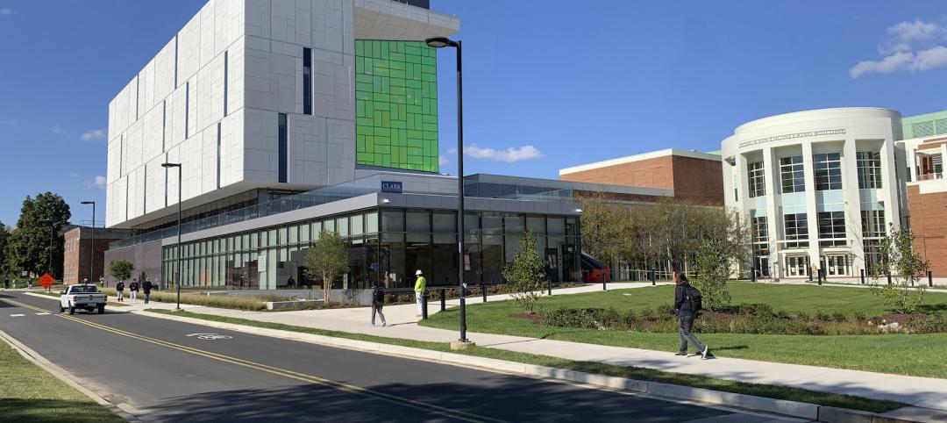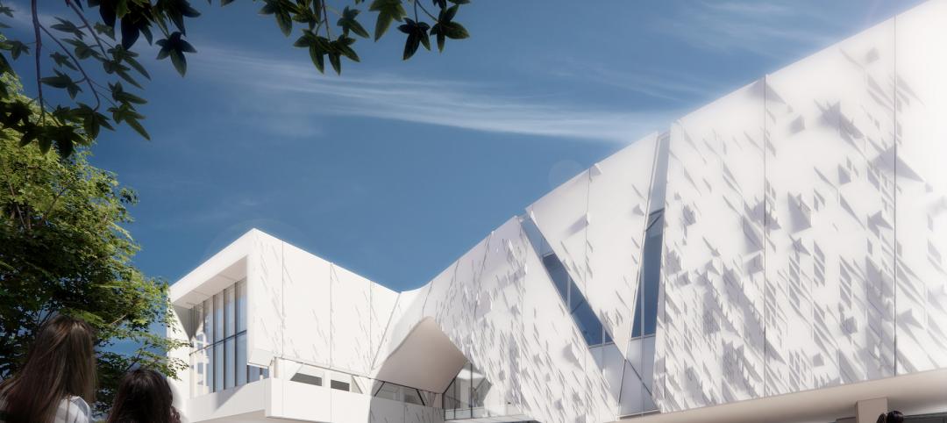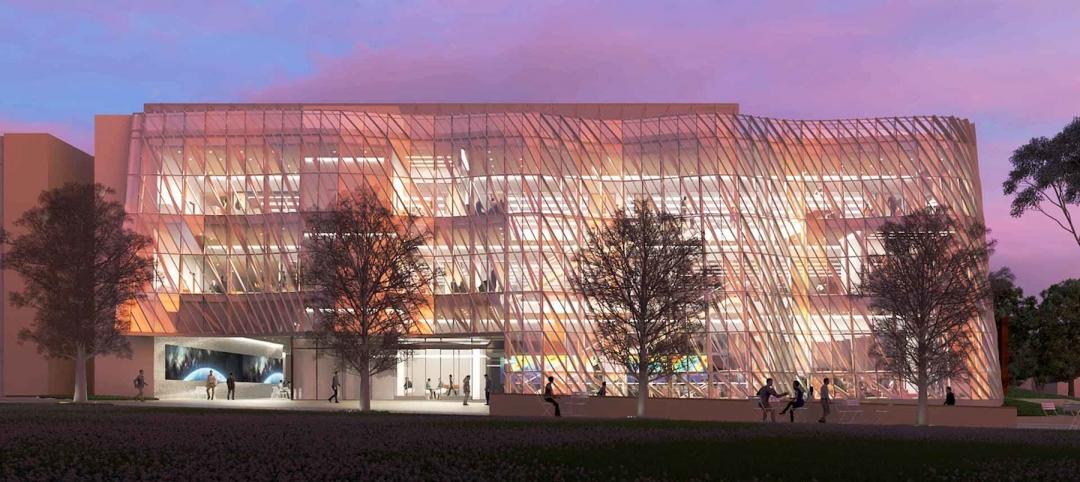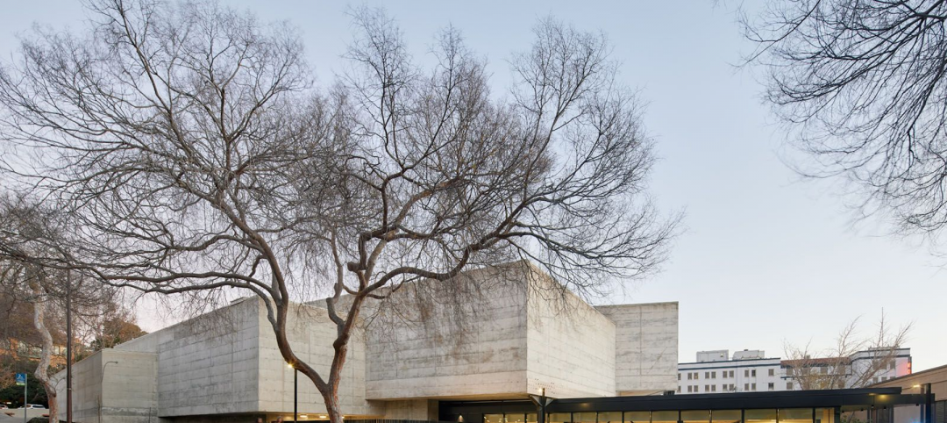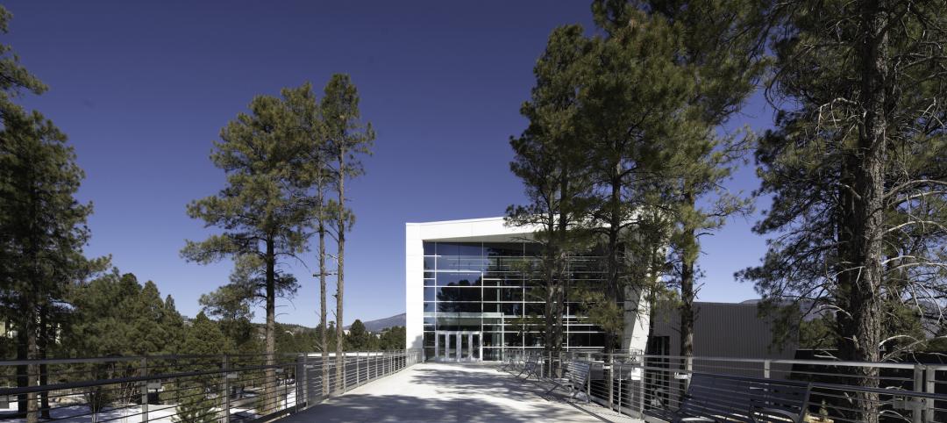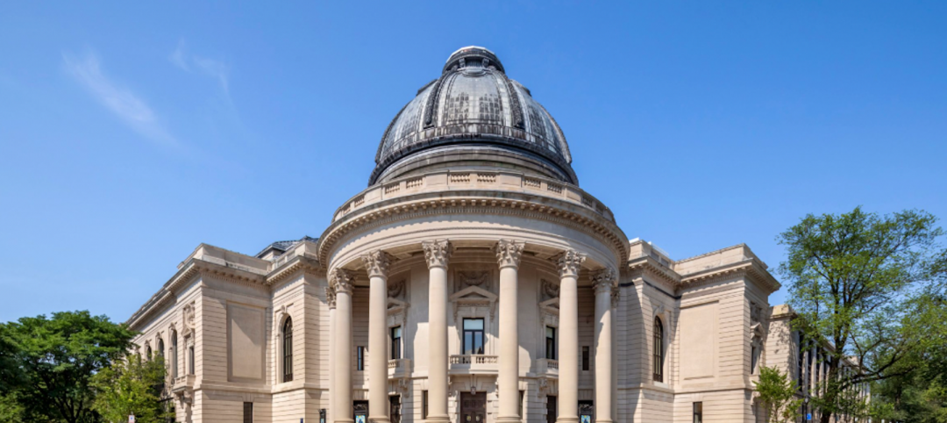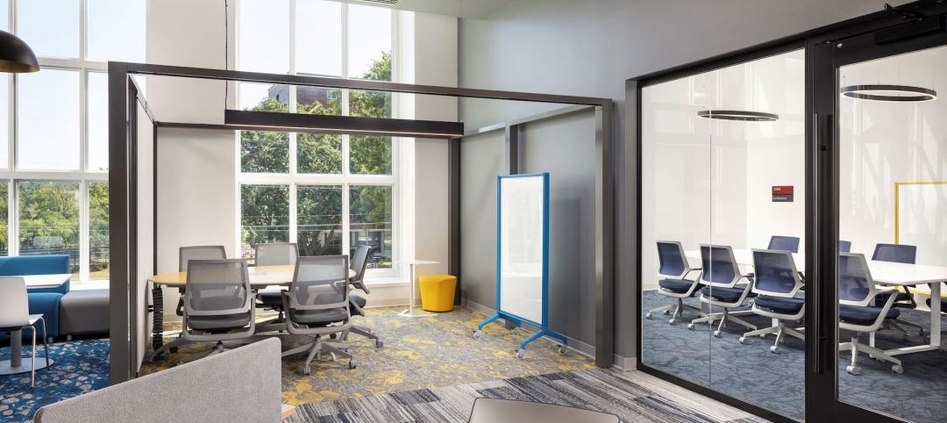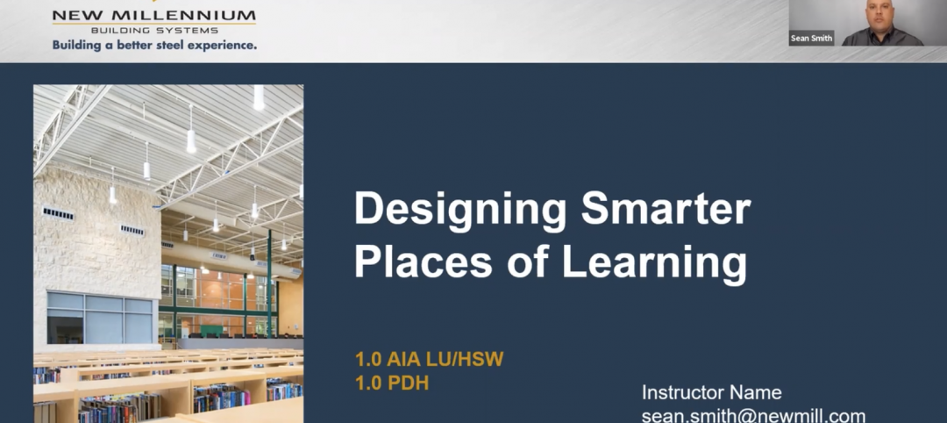At its new Spur campus in Denver, Colorado State University (CSU) will bring its expertise to the public by offering free educational experiences to visitors of all ages. Spur’s three buildings—Hydro, Terra, and Vida—will focus, respectively, on water, earth, and life.
The first of the three facilities, Vida (Spanish for “life”), highlights the connection between animal and human health. Designed by Clark & Enersen and built by JE Dunn, the three-story, 118,000-square-foot facility has the capacity to offer 7,500 equine-assisted services (EAS) sessions each year. These sessions comprise physical, occupational, and speed therapy; mental health counseling; adaptive horsemanship and therapeutic riding; and equine-facilitated learning. Vida, which opened to visitors in January, replaces a temporary site that had hosted about 1,500 therapy sessions a year.
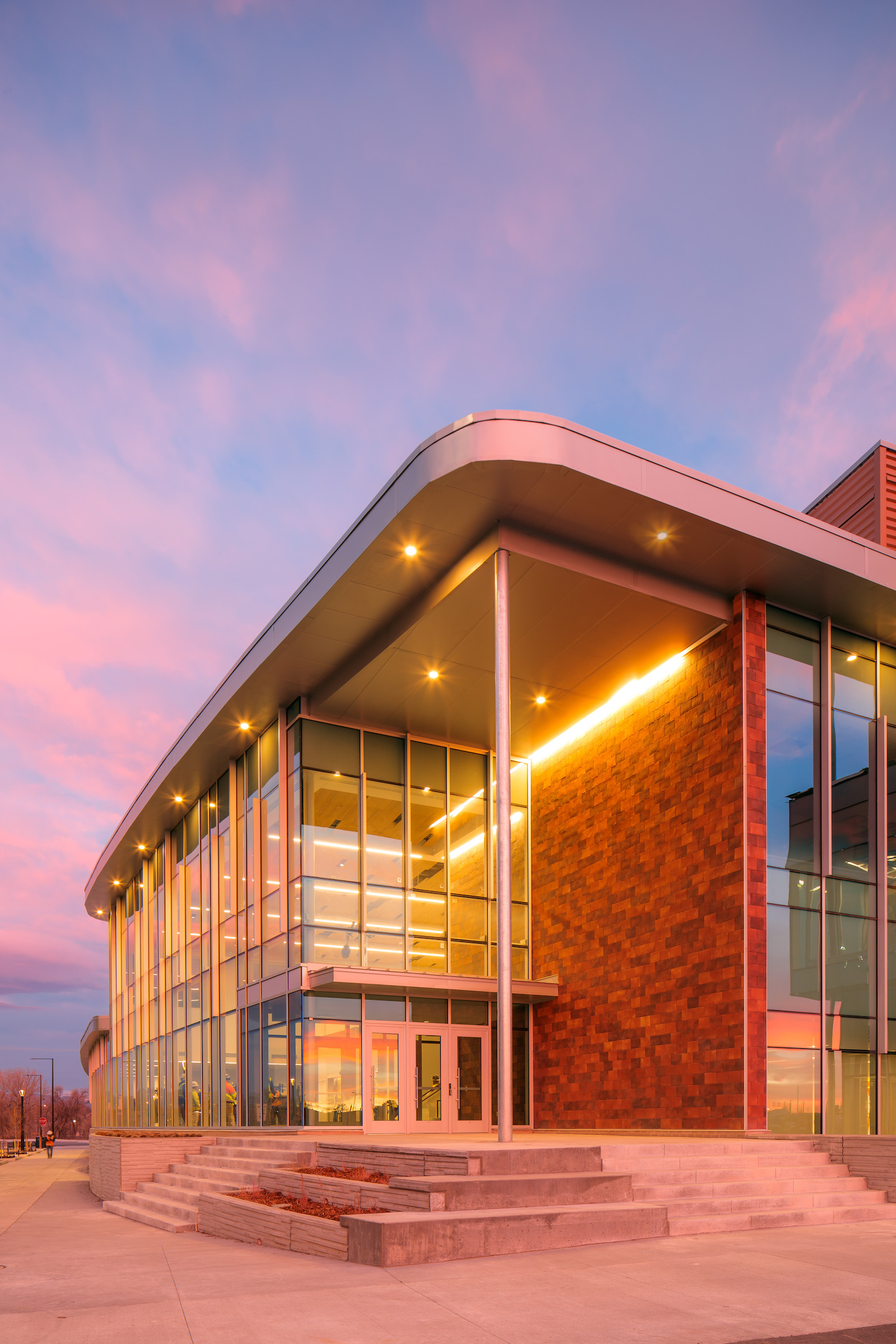
“CSU Spur’s Vida building has the goal of educating young visitors about careers in health, and we were interested in offering collaborative spaces that leveraged CSU’s unique skills in equine veterinary care, while partnering with organizations like the Dumb Friends League to train students and provide veterinary care to families,” Jocelyn Hittle, assistant vice chancellor of CSU Spur, said in a statement.
As the first of the three CSU Spur buildings, Vida needed distinct but flexible spaces that could support the ever-changing programs. Clark & Enersen took a holistic approach to the design, providing architecture, interior design, landscape architecture, engineering, and construction administration services. This allowed for the integration of architecture, interiors, site design, and systems—particularly important for a facility that hosts so many different programs.
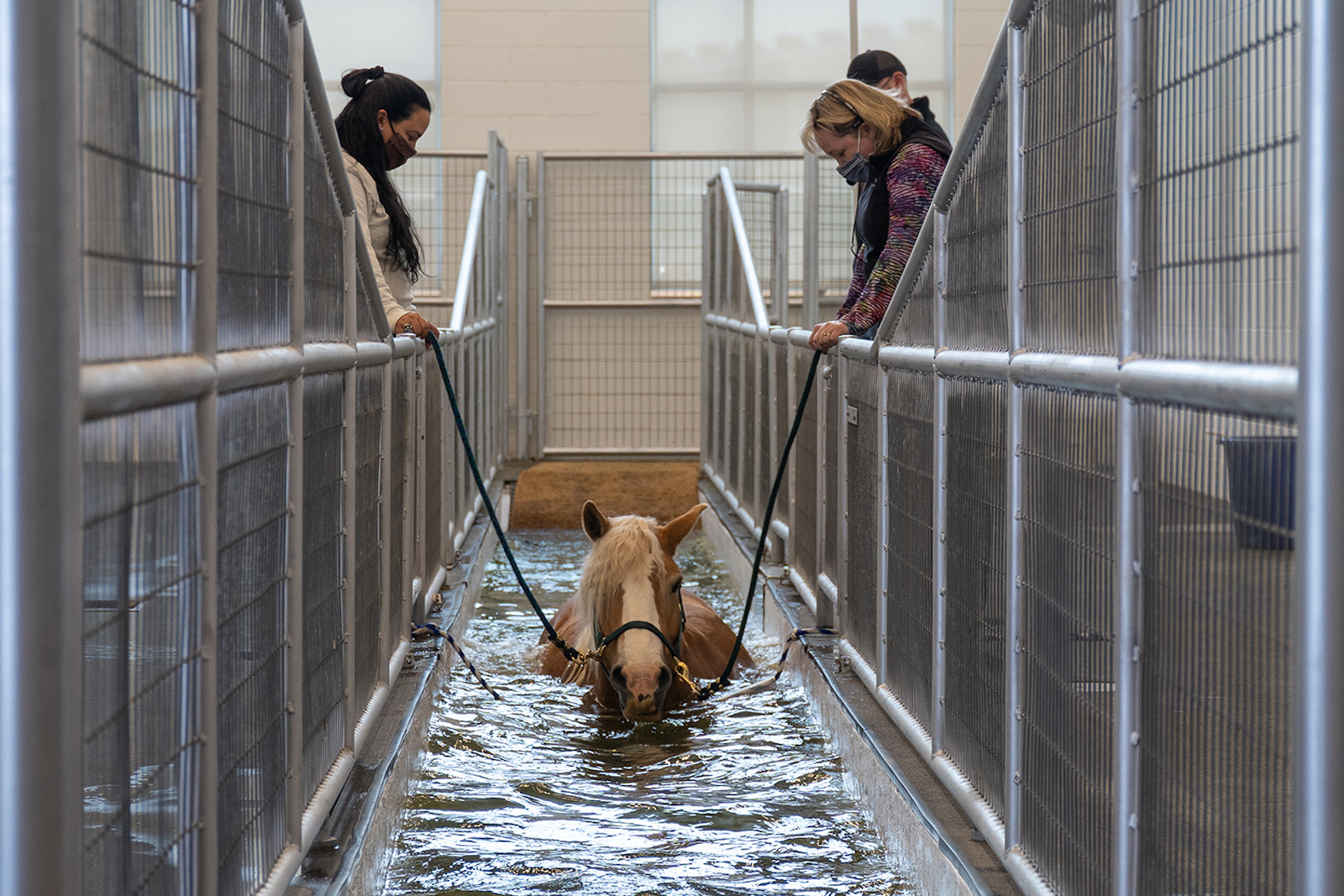
In addition to EAS activities, Vida supports equine medical and rehabilitation services, as well as a veterinary hospital that provides healthcare services to dogs and cats. Vida’s spaces encourage visitors to experience what it would be like to work as a veterinarian, veterinary technician, animal behavioral specialist, or wildlife biologist. To promote public viewing and participation, the design team kept sightlines and wayfinding top of mind, leading to an abundant use of glass.
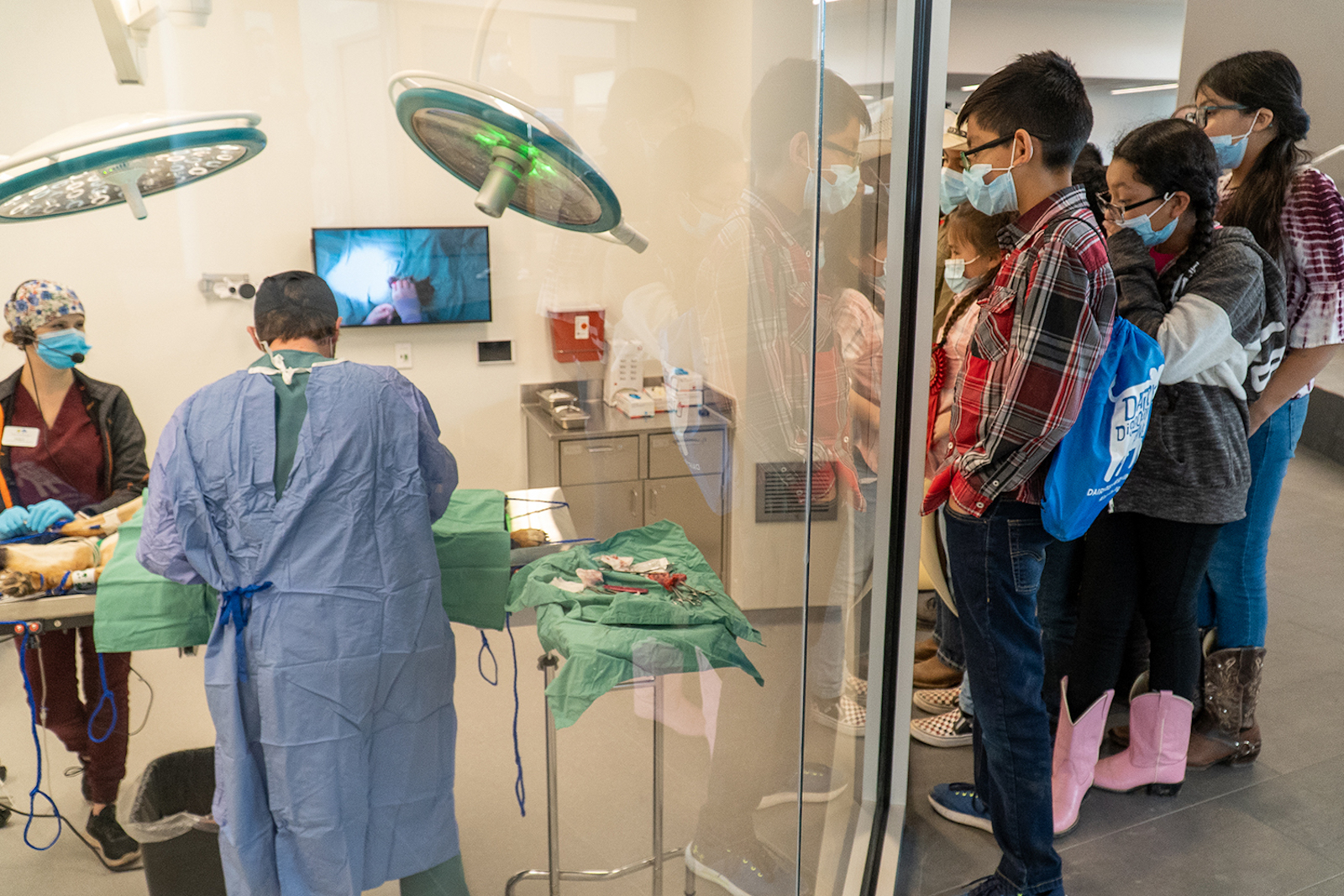
Owner: Colorado State University, CSU Spur Campus
Owner’s representative: CAA ICON
Design architect: Clark & Enersen and INVISION
Architect of record, MEP engineer, and structural engineer: Clark & Enersen
Civil Engineer: Martin/Martin
General contractor/construction manager: JE Dunn
Related Stories
University Buildings | Jul 6, 2022
Wenzhou-Kean University opens a campus building that bridges China’s past and future
After pandemic-related stops and starts, Wenzhou-Kean University’s Ge Hekai Hall has finally begun to see full occupancy.
University Buildings | Jun 9, 2022
IDEA Factory at U. of Maryland defies gravity
The E.A. Fernandez IDEA Factory at the University of Maryland’s A. James Clark School of Engineering has a gravity-defying form: The seven-story building’s solid upper floors emerge above the lighter, mostly glass base.
University Buildings | Jun 7, 2022
Newfoundland university STEM building emulates natural elements, local traditions
Memorial University of Newfoundland (MUN) recently opened a new building that will provide interdisciplinary learning and research space for Faculties of Science and Engineering.
Museums | May 31, 2022
University of Texas at Dallas breaks ground on new 12-acre cultural district
The University of Texas at Dallas (UT Dallas) recently broke ground on the Crow Museum of Asian Art, the first phase of a new 12-acre cultural district on campus.
Building Team | May 20, 2022
Caltech breaks ground on a new center to study climate and sustainability
The California Institute of Technology (Caltech) recently broke ground on its Resnick Sustainability Resource Center.
Laboratories | May 20, 2022
Brutalist former Berkeley Art Museum transformed into modern life science lab
After extensive renovation and an addition, the former Berkeley Art Museum and Pacific Film Archive at the University of California, Berkeley campus reopened in May 2022 as a modern life science lab building.
Sports and Recreational Facilities | May 19, 2022
Northern Arizona University opens a new training center for its student athletes
In Flagstaff, Ariz. Northern Arizona University (NAU) has opened its new Student-Athlete High Performance Center.
University Buildings | May 16, 2022
Yale’s newly renovated Schwarzman Center enriches student campus social life
Robert A.M. Stern Architects (RAMSA) recently unveiled the design of their restoration of the Schwarzman Center at Yale University, which includes dining spaces, a bar, and a food shop.
School Construction | May 11, 2022
New Digital Learning Commons at Rutgers supports doctoral programs in over 16 disciplines
The new Digital Learning Commons at the Rutgers University Archibald S. Alexander Library provides students in over 16 courses of study and four professional schools with spacious collaborative and study space.
Sponsored | BD+C University Course | May 10, 2022
Designing smarter places of learning
This course explains the how structural steel building systems are suited to construction of education facilities.


