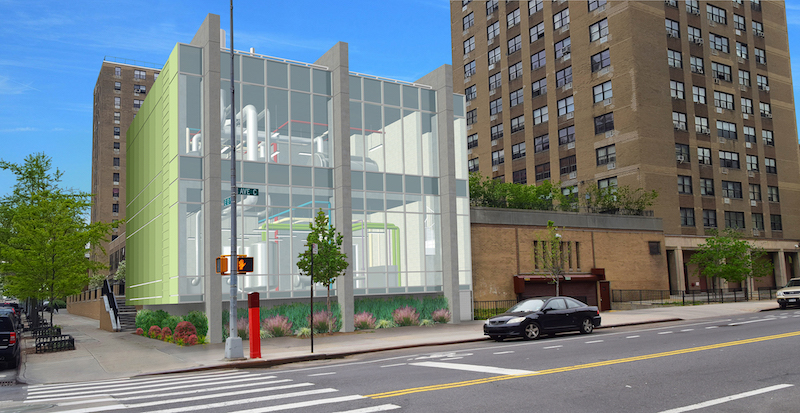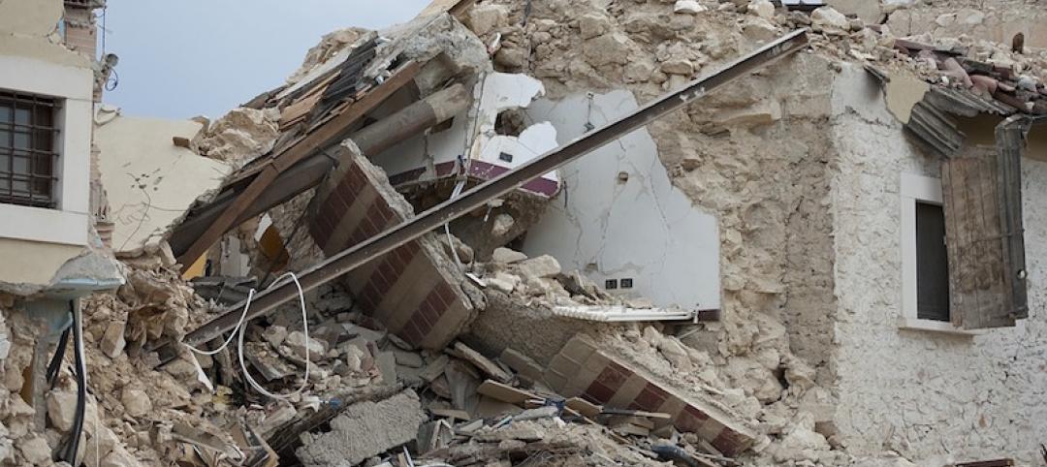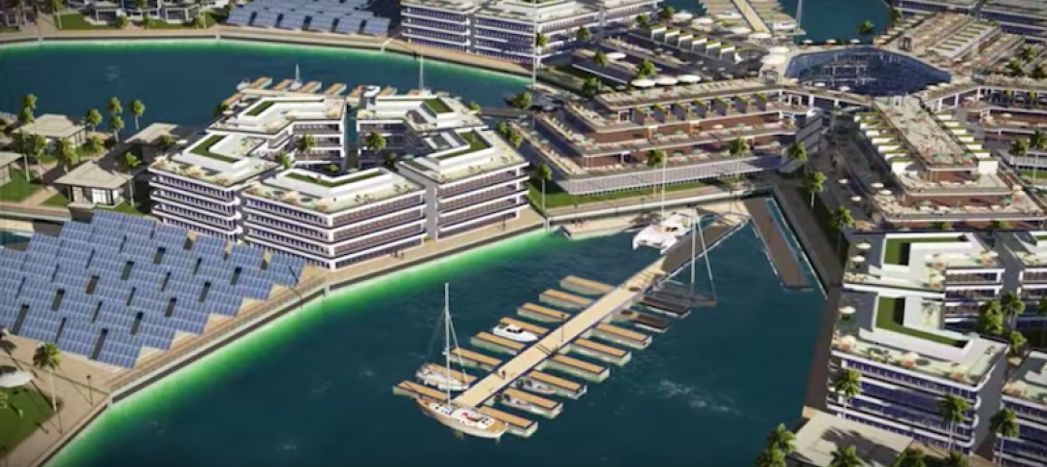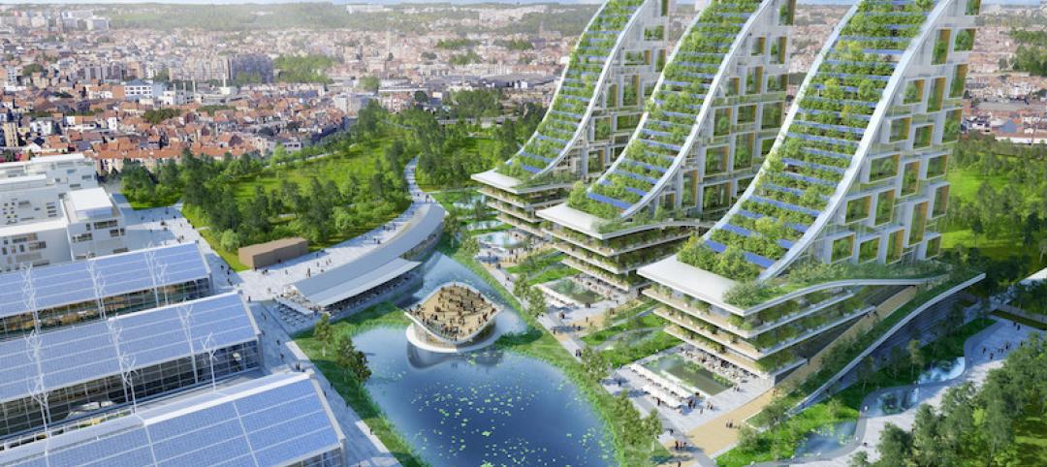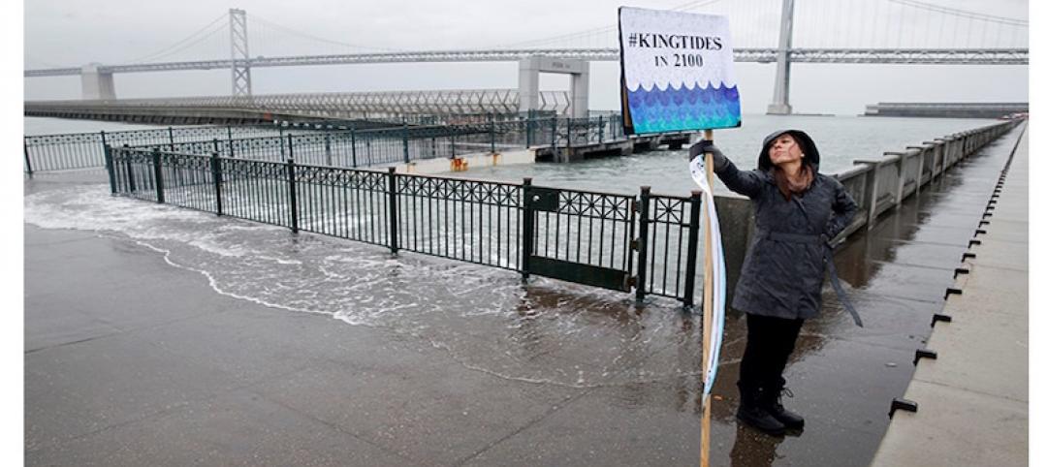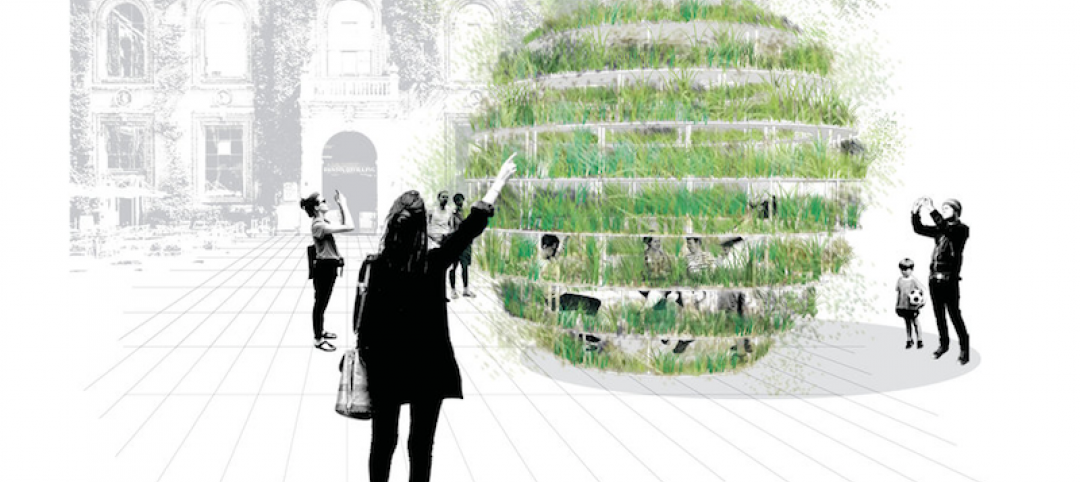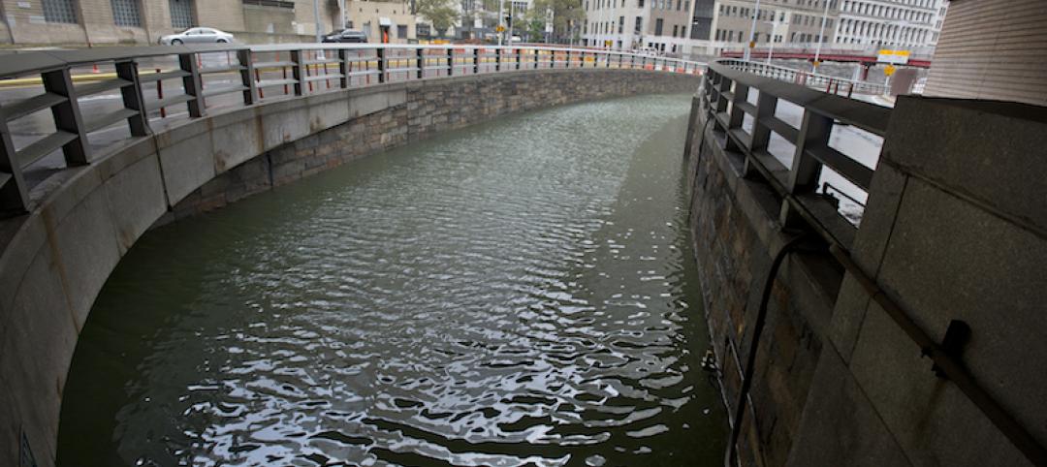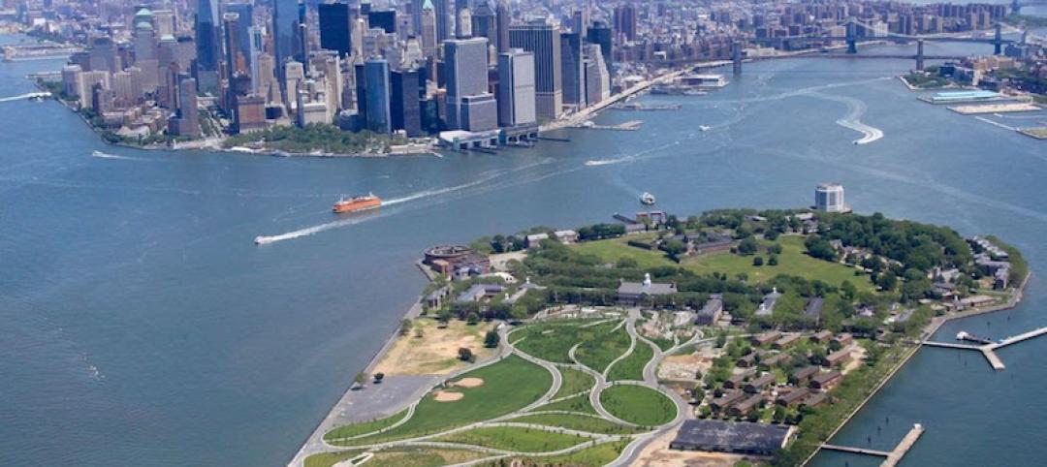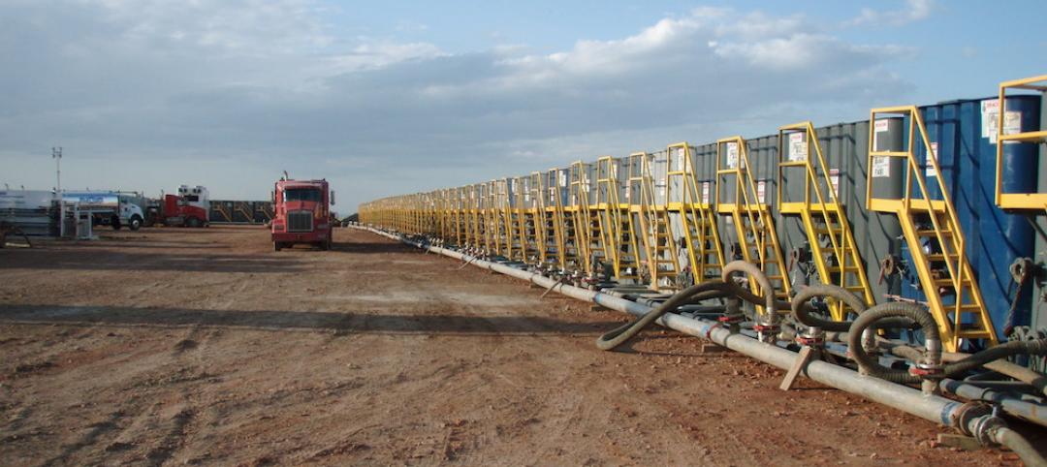After Hurricane Sandy in 2012, Haven Plaza, an affordable housing complex, lost all electricity. This left residents, many of them elderly, without elevator service, heat, or water. In an effort to prevent this from happening again, a new $9.89 million natural disaster-resistant infrastructure building has just broken ground and associated resiliency upgrades are being added to the existing housing complex known as Haven Plaza.
Located at 212 Avenue C at East 13th Street, the new building will offer 2,080 sf of space. It will include three gas boilers for heating steam on the second level; electrical meters, domestic hot water pumps, and hot water heaters on the first level; and oil backup storage in the protected sub-grade space. The new building will allow Haven Plaza to be self-sufficient in case of another natural disaster like Hurricane Sandy, as well as during normal operations. The building is being built in a heavily trafficked area in the East Village. As such, it will be aesthetically pleasing and use a glazed façade that allows people to view the equipment within.
The new building, designed by CTA Architects, will incorporate 1,300 sf of glazed curtain wall, 1,500 sf of metal façade panels, and 500 sf of green wall. Poured-concrete floors with poured-concrete walls allow for a column-free space that can accommodate the large equipment that will be housed within. 15 100-ton-capcaity poured-concrete underground pilings will be incorporated into the foundation system due to the low bearing quality of the soil.
“We specified three poured-concrete columns that expand vertically throughout the height of the building, for visual impact. They take the form of ‘fins,’” says CTA Principal Craig Tooman, AIA, LEED AP. These fins will work as columns and will support the concrete slabs, lift the entire structure 5 feet above the flood plain, and allow for the fully glazed facade along the avenue. The location of the site’s underground utilities, which have to be protected, dictated the fins’ size and placement.
The surrounding green space will be landscaped with plants that are both drought-tolerant and capable of surviving in seawater should the area flood again.
Haven Plaza, which is owned by Haven Plaza Square, an affiliate of the Association of New York Catholic Homes and the New York Institute for Human Development, includes 371 affordable rental units across its 460,000-sf complex. Upgrades to these existing buildings include raising many elements of the electrical system, upgrading the elevator systems in the three high-rises with flood sensors, and installing new wiring and platforms for portable power generators in all three buildings.
Related Stories
Codes and Standards | Apr 5, 2017
Updated AIA Disaster Assistance Handbook released with significant enhancements
Updates provide guidance on how design and construction pros and emergency managers can work together to prepare for and respond to disasters.
Codes and Standards | Jan 31, 2017
Planning for world’s first floating city underway
New approach to resiliency examined in French Polynesia.
Sustainability | Jan 24, 2017
From an industrial park to an eco-neighborhood in Brussels, Belgium
At the heart of Vincent Callebaut Architectures’ eco-neighborhood will be three 100-meter-tall Vertical Forests.
Resiliency | Nov 3, 2016
Future-proofing urban waterfronts
CallisonRTKL’s Nathan Cherry discusses hurricanes, the San Francisco waterfront, and how we can future-proof our urban waterfronts.
Resiliency | Oct 5, 2016
San Francisco’s 181 Fremont will become the most earthquake-resilient building on the West Coast
The building has achieved REDi Gold Rating, resilience-based design guidelines developed by Arup that establish a new benchmark for seismic construction.
Sustainability | Sep 22, 2016
Is ‘Growroom’ a glimpse into the future of urban agriculture?
Growroom’s spherical shape means it can also double as a covered outdoor public space.
Regulations | Aug 31, 2016
FEMA wants to toughen flood regulation on projects using federal funds
The proposal ‘would essentially rewrite the current 100-year flood standard.’
Sports and Recreational Facilities | Aug 22, 2016
The Hills of Governors Island reach completion one year ahead of schedule
The man made hills are the latest attraction to open on the island that has been under development since 2006.
Resiliency | Aug 10, 2016
White House pushes for better finance strategies for disaster mitigation and resilience
The move highlights innovative insurance, mortgage, tax, and finance-based strategies.
Seismic Design | Jul 28, 2016
Risk of man-made earthquakes now factor in seismic hazard analysis
Significant risk increases seen in some areas of the U.S.


