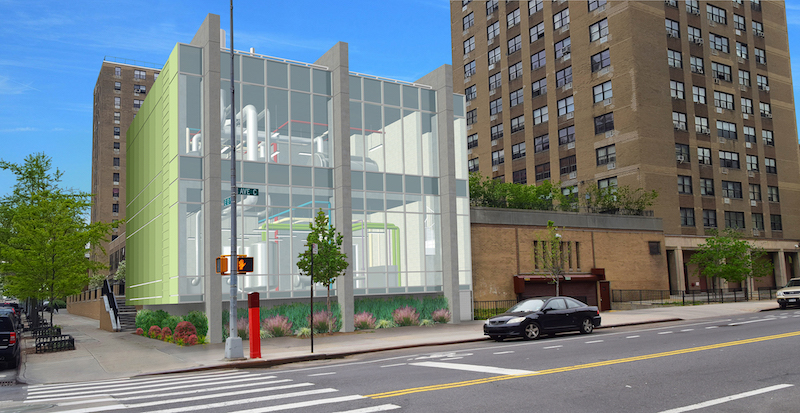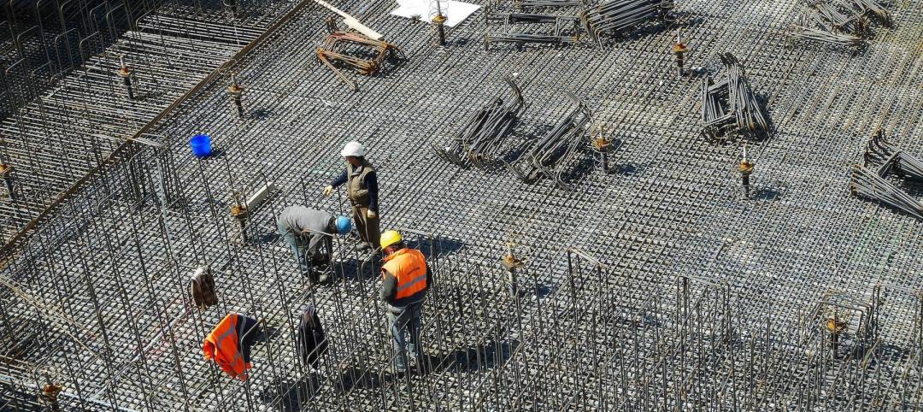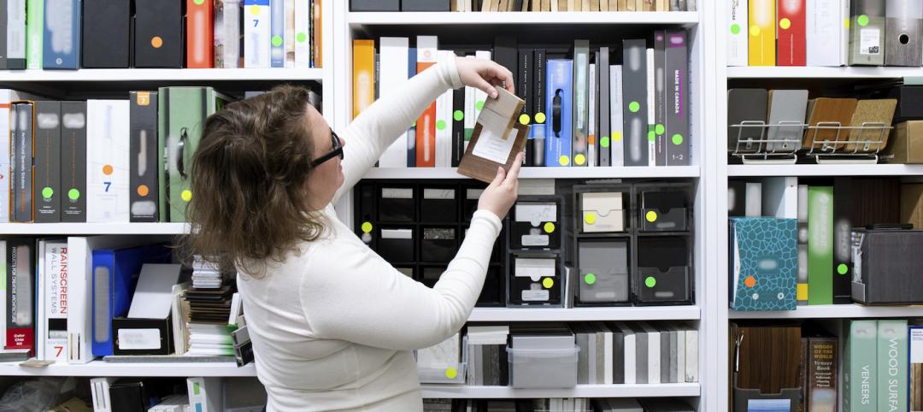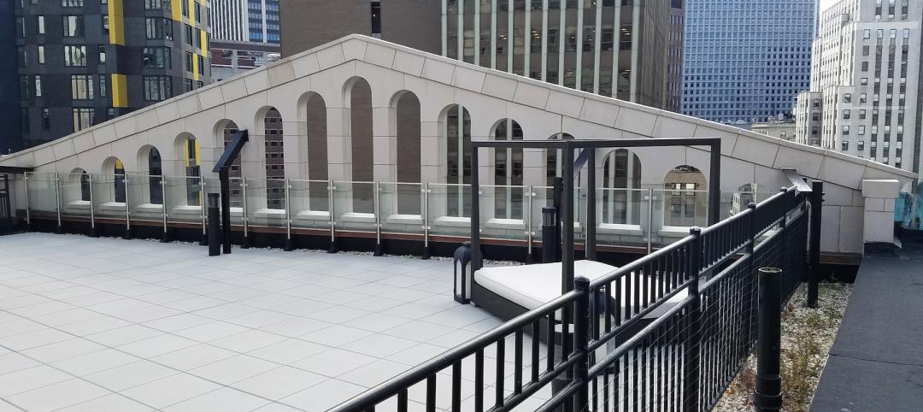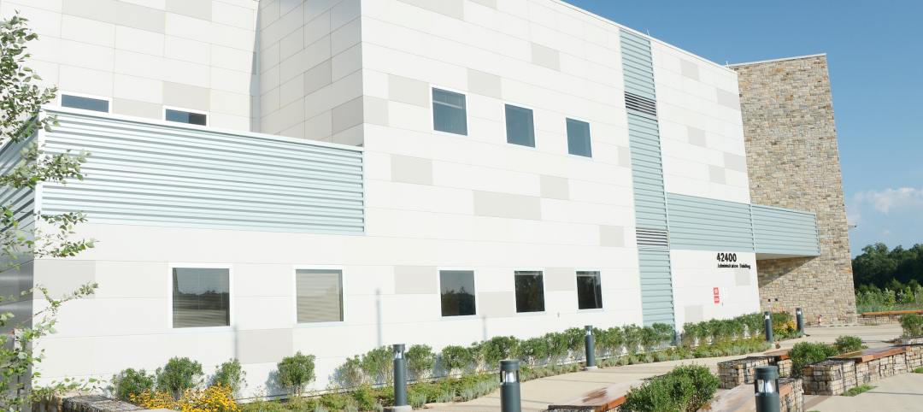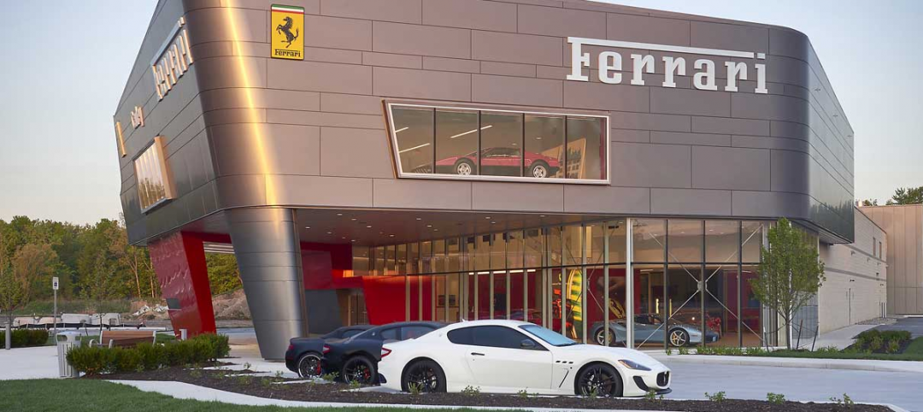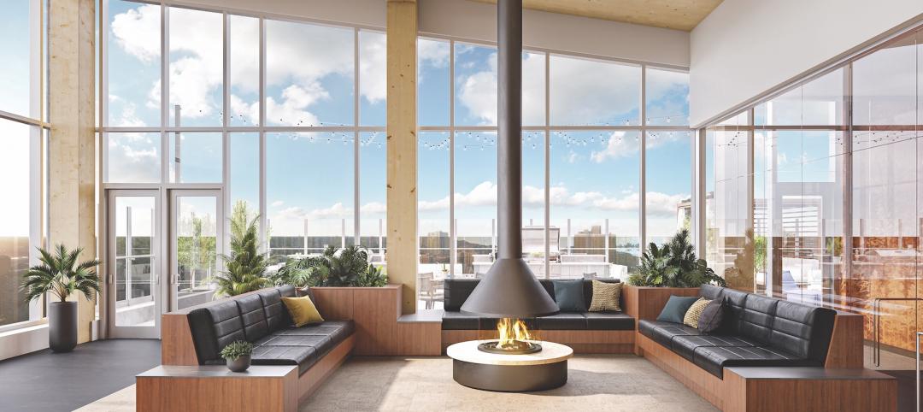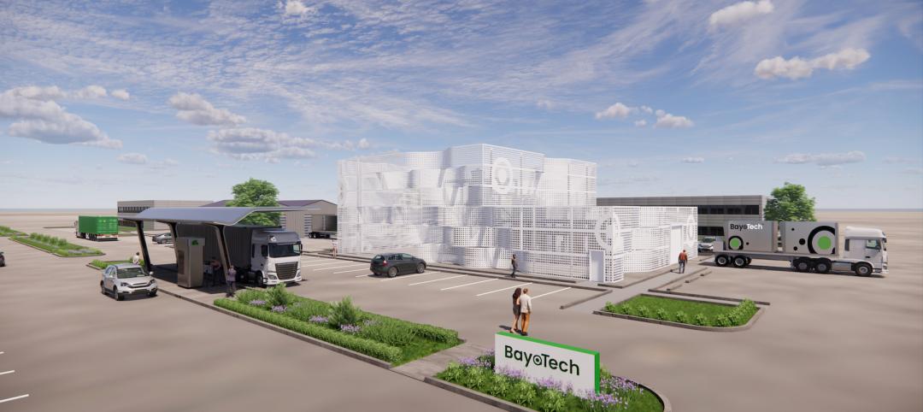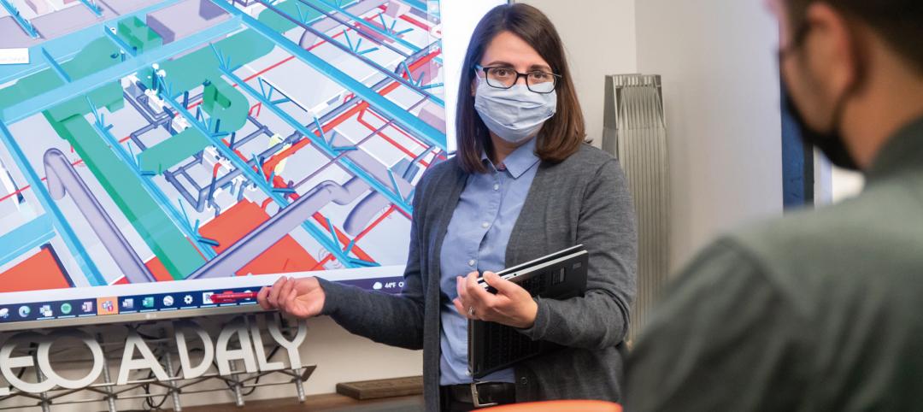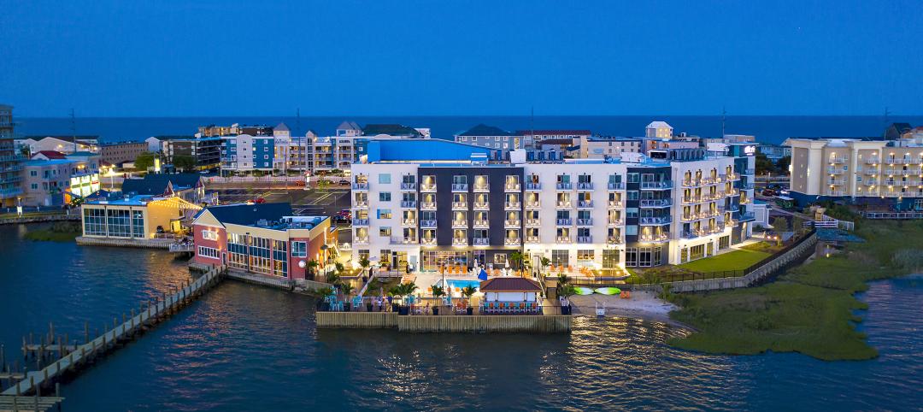After Hurricane Sandy in 2012, Haven Plaza, an affordable housing complex, lost all electricity. This left residents, many of them elderly, without elevator service, heat, or water. In an effort to prevent this from happening again, a new $9.89 million natural disaster-resistant infrastructure building has just broken ground and associated resiliency upgrades are being added to the existing housing complex known as Haven Plaza.
Located at 212 Avenue C at East 13th Street, the new building will offer 2,080 sf of space. It will include three gas boilers for heating steam on the second level; electrical meters, domestic hot water pumps, and hot water heaters on the first level; and oil backup storage in the protected sub-grade space. The new building will allow Haven Plaza to be self-sufficient in case of another natural disaster like Hurricane Sandy, as well as during normal operations. The building is being built in a heavily trafficked area in the East Village. As such, it will be aesthetically pleasing and use a glazed façade that allows people to view the equipment within.
The new building, designed by CTA Architects, will incorporate 1,300 sf of glazed curtain wall, 1,500 sf of metal façade panels, and 500 sf of green wall. Poured-concrete floors with poured-concrete walls allow for a column-free space that can accommodate the large equipment that will be housed within. 15 100-ton-capcaity poured-concrete underground pilings will be incorporated into the foundation system due to the low bearing quality of the soil.
“We specified three poured-concrete columns that expand vertically throughout the height of the building, for visual impact. They take the form of ‘fins,’” says CTA Principal Craig Tooman, AIA, LEED AP. These fins will work as columns and will support the concrete slabs, lift the entire structure 5 feet above the flood plain, and allow for the fully glazed facade along the avenue. The location of the site’s underground utilities, which have to be protected, dictated the fins’ size and placement.
The surrounding green space will be landscaped with plants that are both drought-tolerant and capable of surviving in seawater should the area flood again.
Haven Plaza, which is owned by Haven Plaza Square, an affiliate of the Association of New York Catholic Homes and the New York Institute for Human Development, includes 371 affordable rental units across its 460,000-sf complex. Upgrades to these existing buildings include raising many elements of the electrical system, upgrading the elevator systems in the three high-rises with flood sensors, and installing new wiring and platforms for portable power generators in all three buildings.
Related Stories
Building Team | Jun 13, 2022
Partnership rethinks emergency shelters to turn them into sustainable, resilient homes
Holcim and the Norman Foster Foundation have struck a partnership to rethink emergency shelters to turn them into sustainable and resilient homes.
Green Specifications | May 12, 2022
MG2’s Sustainable Materials Evaluation System
Learn how MG2’s Sustainable Materials Evaluation System helps clients, prospects, and staff choose the most environmentally feasible materials for their building projects. Candon Murphy, LEED GA, Assoc. IIDA, Design Lab Manager and Materials & Sustainability Specialist with MG2, speaks with BD+C Executive Editor Rob Cassidy.
Sponsored | BD+C University Course | May 10, 2022
Design guide for parapets: Safety, continuity, and the building code
This course covers design considerations for parapets. The modern parapet must provide fire protection, serve as a fall-protective guard, transition and protect the roof/facade interface, conceal rooftop equipment, and contribute to the aesthetic character of the building.
Sponsored | BD+C University Course | May 5, 2022
Designing with architectural insulated metal wall panels
Insulated metal wall panels (IMPs) offer a sleek, modern, and lightweight envelope system that is highly customizable. This continuing education course explores the characteristics of insulated metal wall panels, including how they can offer a six-in-one design solution. Discussions also include design options, installation processes, code compliance, sustainability, and available warranties.
Sponsored | BD+C University Course | Apr 19, 2022
Multi-story building systems and selection criteria
This course outlines the attributes, functions, benefits, limits, and acoustic qualities of composite deck slabs. It reviews the three primary types of composite systems that represent the full range of long-span composite floor systems and examines the criteria for their selection, design, and engineering.
Wood | Apr 13, 2022
Mass timber: Multifamily’s next big building system
Mass timber construction experts offer advice on how to use prefabricated wood systems to help you reach for the heights with your next apartment or condominium project.
AEC Tech Innovation | Mar 9, 2022
Meet Emerge: WSP USA's new AEC tech incubator
Pooja Jain, WSP’s VP-Strategic Innovation, discusses the pilot programs her firm’s new incubator, Emerge, has initiated with four tech startup companies. Jain speaks with BD+C's John Caulfield about the four AEC tech firms to join Cohort 1 of the firm’s incubator.
Codes and Standards | Feb 21, 2022
More bad news on sea level rise for U.S. coastal areas
A new government report predicts sea levels in the U.S. of 10 to 12 inches higher by 2050, with some major cities on the East and Gulf coasts experiencing damaging floods even on sunny days.
Resiliency | Feb 15, 2022
Design strategies for resilient buildings
LEO A DALY's National Director of Engineering Kim Cowman takes a building-level look at resilient design.
Sponsored | Steel Buildings | Jan 25, 2022
Multifamily + Hospitality: Benefits of building in long-span composite floor systems
Long-span composite floor systems provide unique advantages in the construction of multi-family and hospitality facilities. This introductory course explains what composite deck is, how it works, what typical composite deck profiles look like and provides guidelines for using composite floor systems. This is a nano unit course.


