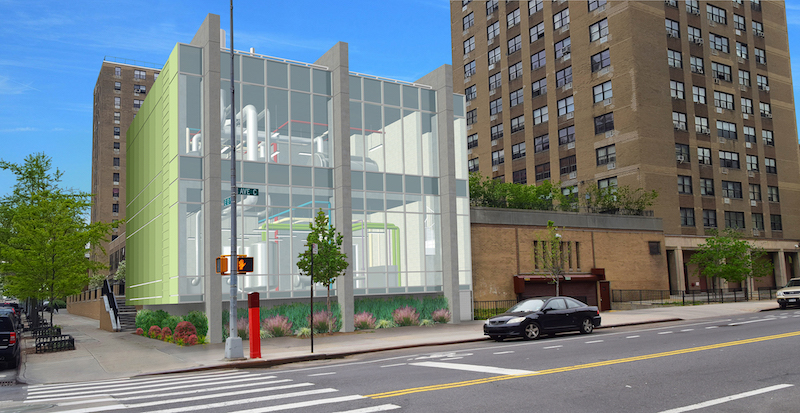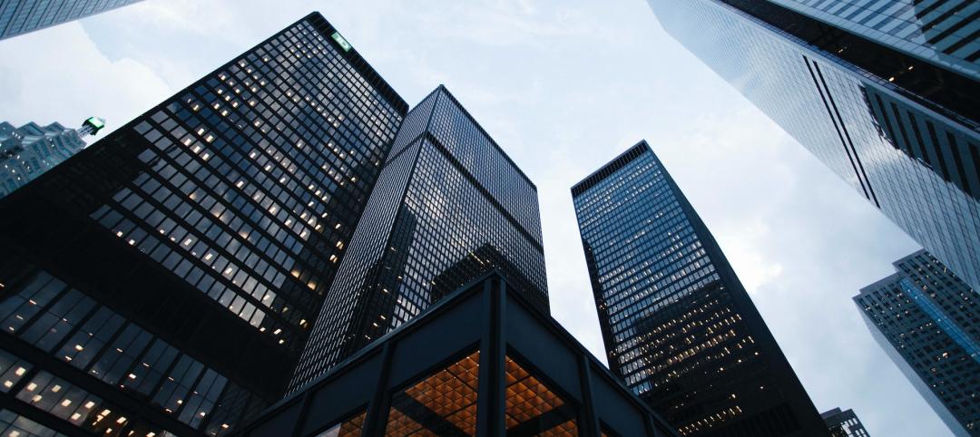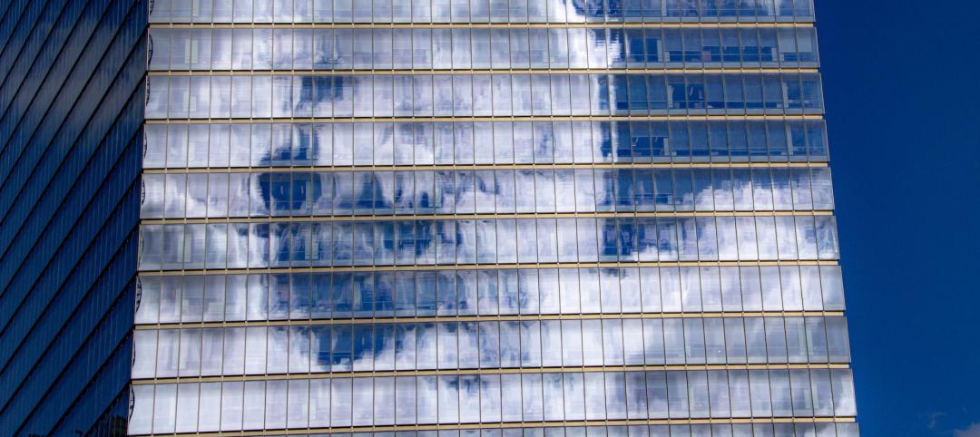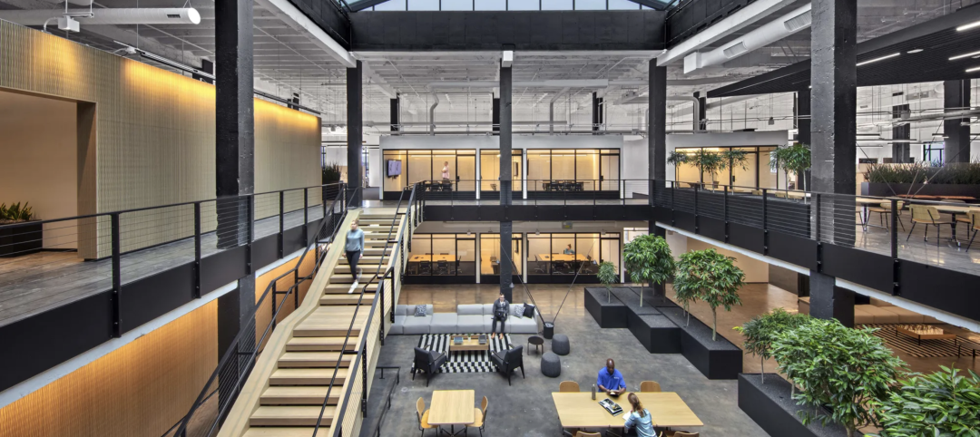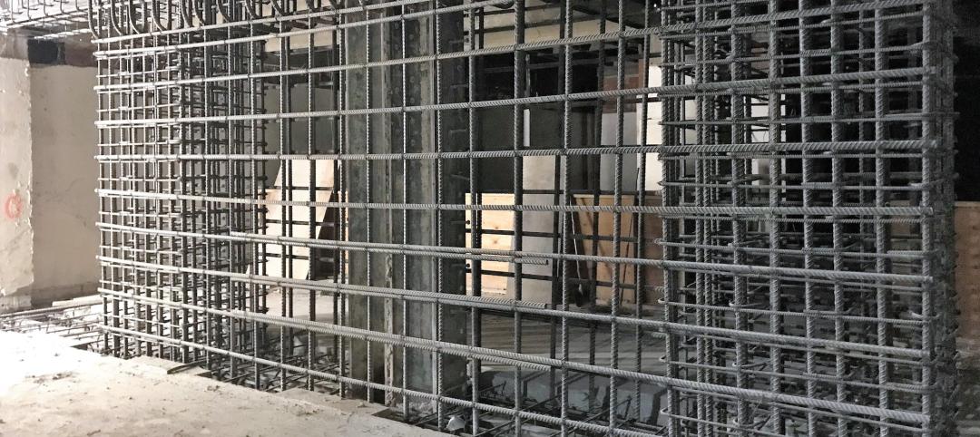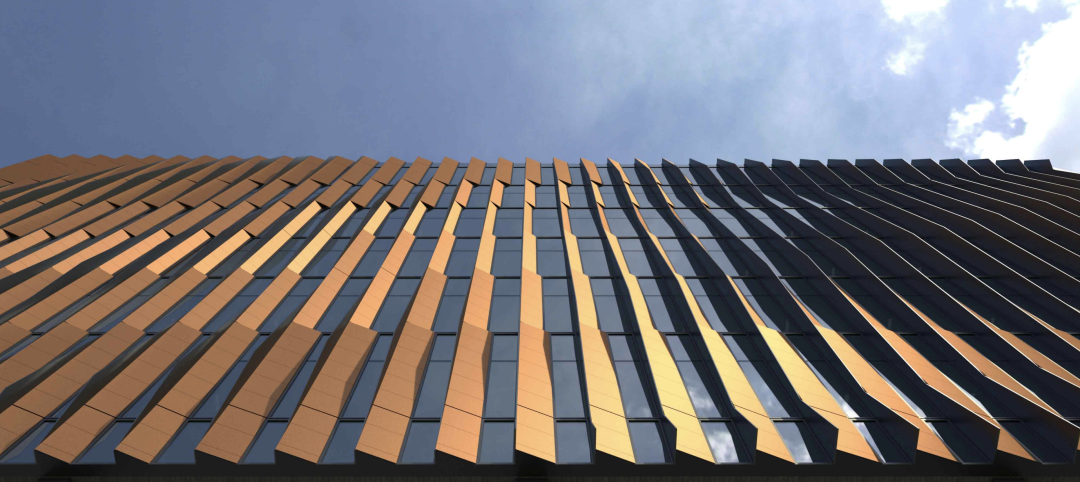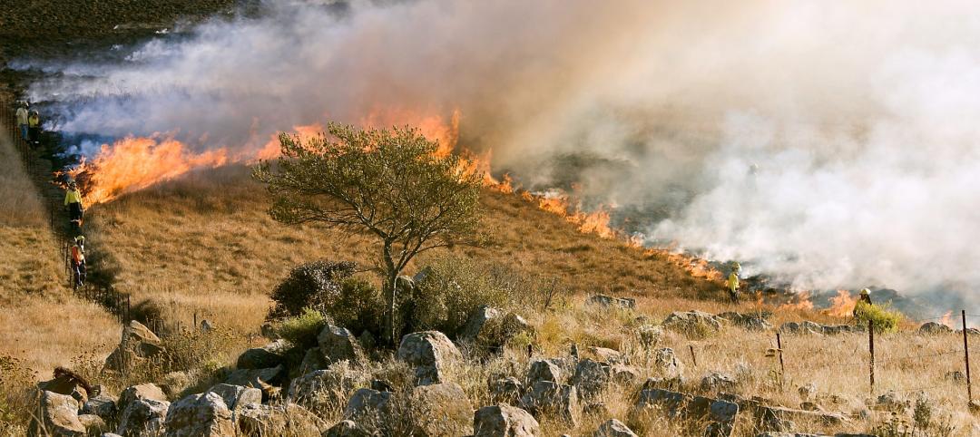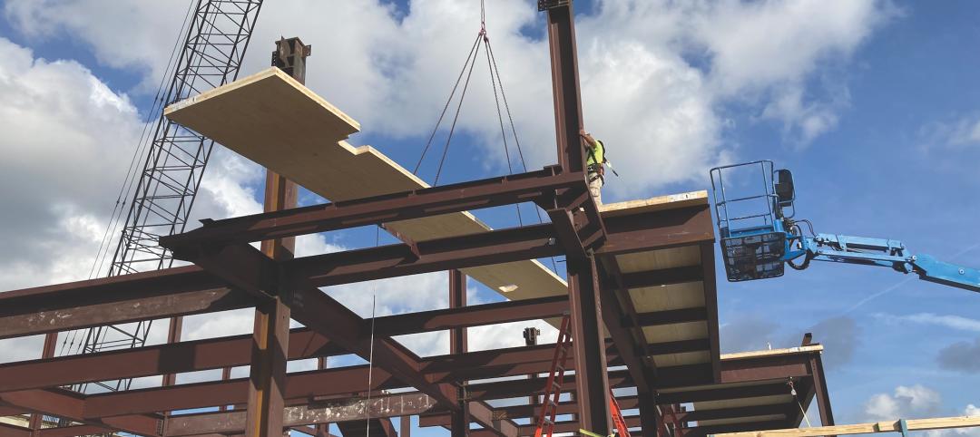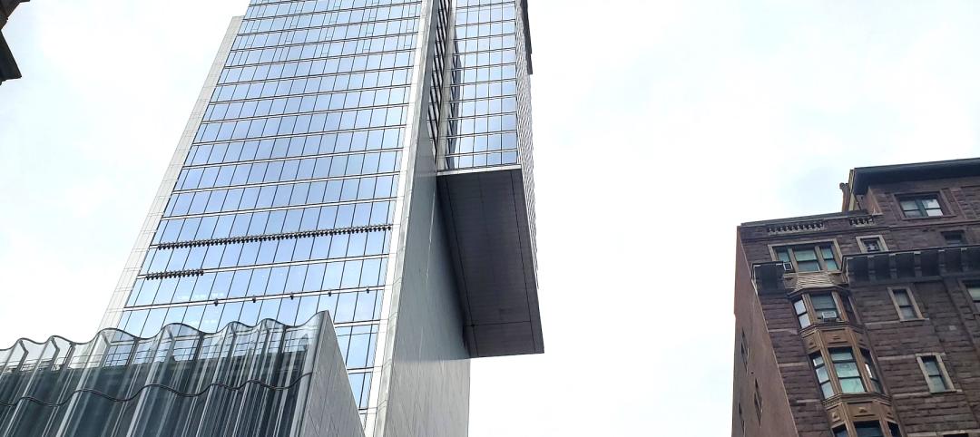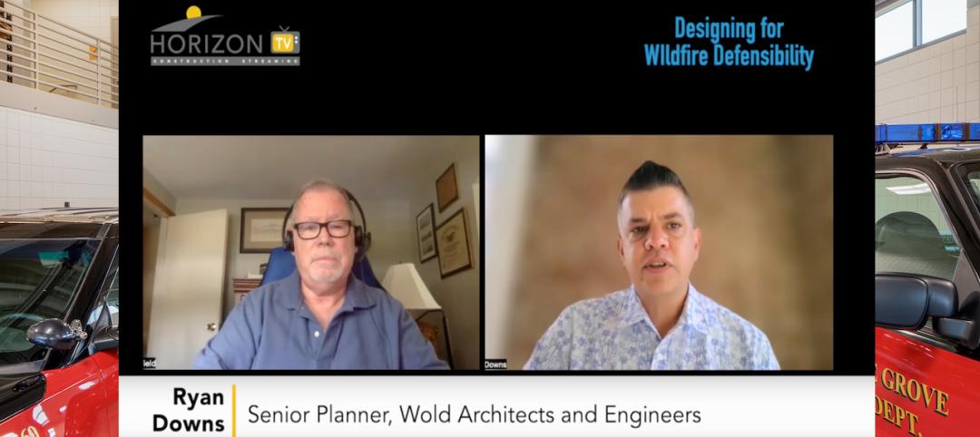After Hurricane Sandy in 2012, Haven Plaza, an affordable housing complex, lost all electricity. This left residents, many of them elderly, without elevator service, heat, or water. In an effort to prevent this from happening again, a new $9.89 million natural disaster-resistant infrastructure building has just broken ground and associated resiliency upgrades are being added to the existing housing complex known as Haven Plaza.
Located at 212 Avenue C at East 13th Street, the new building will offer 2,080 sf of space. It will include three gas boilers for heating steam on the second level; electrical meters, domestic hot water pumps, and hot water heaters on the first level; and oil backup storage in the protected sub-grade space. The new building will allow Haven Plaza to be self-sufficient in case of another natural disaster like Hurricane Sandy, as well as during normal operations. The building is being built in a heavily trafficked area in the East Village. As such, it will be aesthetically pleasing and use a glazed façade that allows people to view the equipment within.
The new building, designed by CTA Architects, will incorporate 1,300 sf of glazed curtain wall, 1,500 sf of metal façade panels, and 500 sf of green wall. Poured-concrete floors with poured-concrete walls allow for a column-free space that can accommodate the large equipment that will be housed within. 15 100-ton-capcaity poured-concrete underground pilings will be incorporated into the foundation system due to the low bearing quality of the soil.
“We specified three poured-concrete columns that expand vertically throughout the height of the building, for visual impact. They take the form of ‘fins,’” says CTA Principal Craig Tooman, AIA, LEED AP. These fins will work as columns and will support the concrete slabs, lift the entire structure 5 feet above the flood plain, and allow for the fully glazed facade along the avenue. The location of the site’s underground utilities, which have to be protected, dictated the fins’ size and placement.
The surrounding green space will be landscaped with plants that are both drought-tolerant and capable of surviving in seawater should the area flood again.
Haven Plaza, which is owned by Haven Plaza Square, an affiliate of the Association of New York Catholic Homes and the New York Institute for Human Development, includes 371 affordable rental units across its 460,000-sf complex. Upgrades to these existing buildings include raising many elements of the electrical system, upgrading the elevator systems in the three high-rises with flood sensors, and installing new wiring and platforms for portable power generators in all three buildings.
Related Stories
Green | Dec 9, 2022
Reaching carbon neutrality in building portfolios ranks high for organizations
Reaching carbon neutrality with their building portfolios ranks high in importance among sustainability goals for organizations responding to a Honeywell/Reuters survey of senior executives at 187 large, multinational corporations. Nearly nine in 10 respondents (87%) say that achieving carbon neutrality in their building portfolio is either extremely (58%) or somewhat (29%) important in relation to their overall ESG goals. Only 4% of respondents called it unimportant.
Green | Dec 9, 2022
Newly formed Net Zero Built Environment Council aims to decarbonize the built world
Global management consulting firm McKinsey recently launched the Net Zero Built Environment Council, a cross-sector coalition of industry stakeholders aiming to decarbonize the built world. The council’s chief goal is to collaboratively create new pathways to cut greenhouse gas emissions from buildings.
Adaptive Reuse | Dec 9, 2022
What's old is new: Why you should consider adaptive reuse
While new construction allows for incredible levels of customization, there’s no denying that new buildings can have adverse impacts on the climate, budgets, schedules and even the cultural and historic fabrics of communities.
75 Top Building Products | Nov 30, 2022
75 top building products for 2022
Each year, the Building Design+Construction editorial team evaluates the vast universe of new and updated products, materials, and systems for the U.S. building design and construction market. The best-of-the-best products make up our annual 75 Top Products report.
Seismic Design | Nov 16, 2022
SPC-4D: 7 reasons California hospital building owners should act now to meet seismic compliance
Seismic compliance with the applicable California building codes is onerous and disruptive for building owners, especially for a building in the heavily regulated sector of healthcare. Owners of older buildings that house acute care services have a big deadline on the horizon—Jan. 1, 2030, the cutoff date to upgrade their buildings to SPC-4D.
Energy-Efficient Design | Nov 14, 2022
How to achieve net zero energy in five steps
Martine Dion and Ethan Seaman share net zero energy best practices with owners and developers.
Resiliency | Nov 8, 2022
Oregon wildfire risk law prompts extensive backlash from property owners
A bipartisan bill aimed at protecting property owners from wildfires that was passed by the Oregon legislature has prompted a strong backlash.
Sponsored | Steel Buildings | Nov 7, 2022
Steel structures offer faster path to climate benefits
Faster delivery of buildings isn’t always associated with sustainability benefits or long-term value, but things are changing. An instructive case is in the development of steel structures that not only allow speedier erection times, but also can reduce embodied carbon and create durable, highly resilient building approaches.
Fire and Life Safety | Oct 4, 2022
Fire safety considerations for cantilevered buildings
Bold cantilevered designs are prevalent today, as developers and architects strive to maximize space, views, and natural light in buildings. Cantilevered structures, however, present a host of challenges for building teams, according to José R. Rivera, PE, Associate Principal and Director of Plumbing and Fire Protection with Lilker.
Resiliency | Sep 30, 2022
Designing buildings for wildfire defensibility
Wold Architects and Engineers' Senior Planner Ryan Downs, AIA, talks about how to make structures and communities more fire-resistant.


