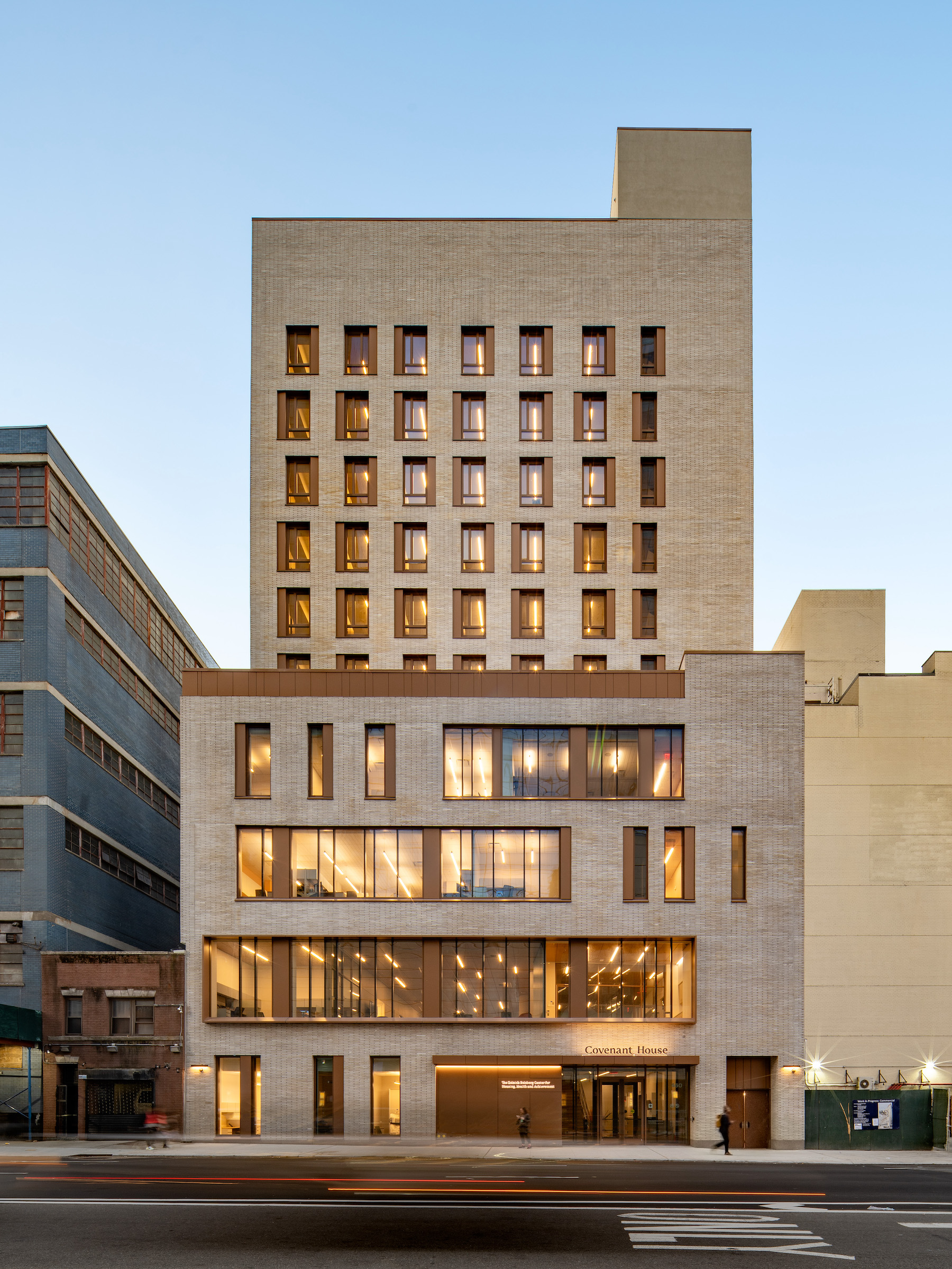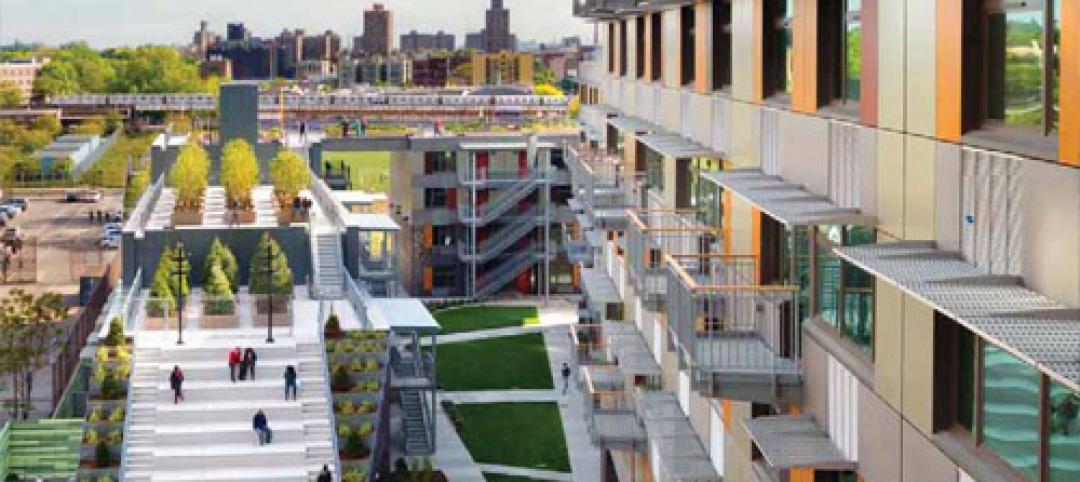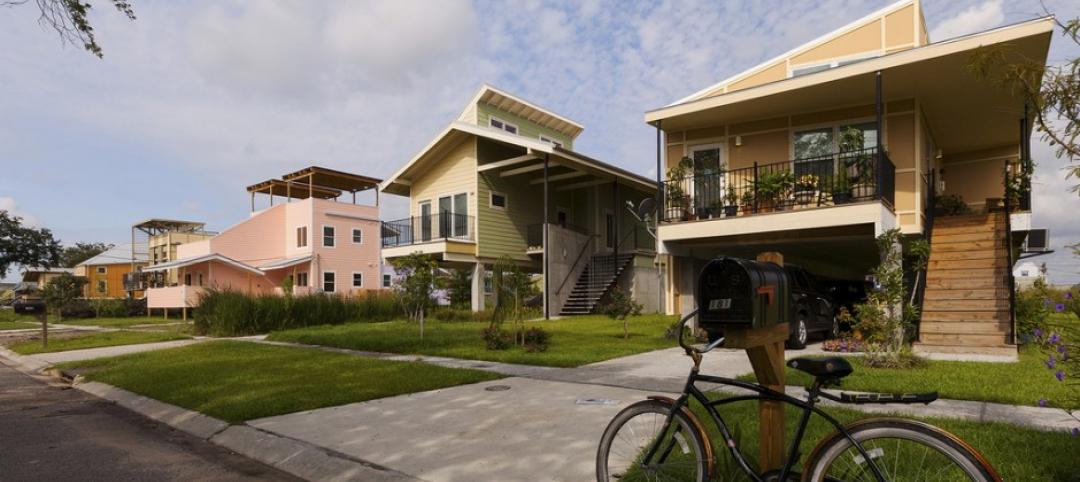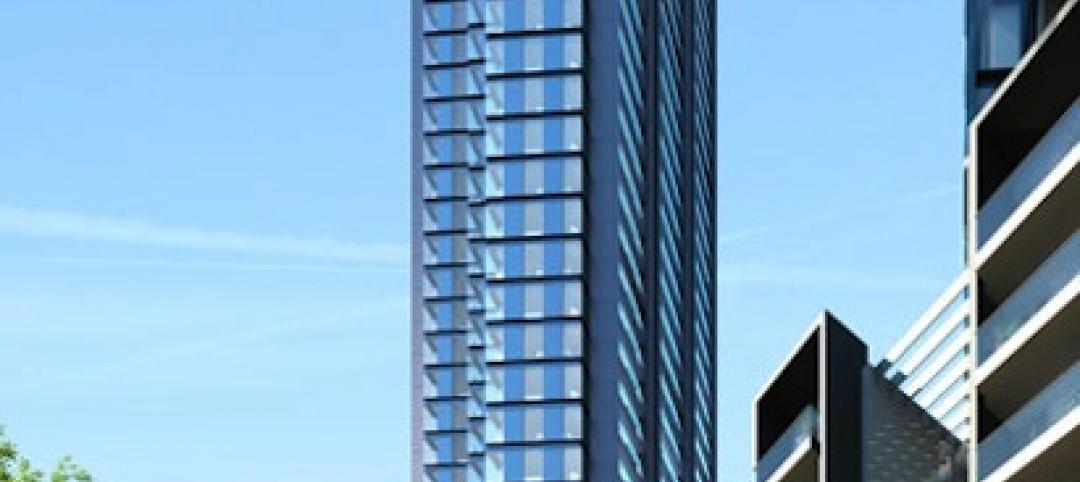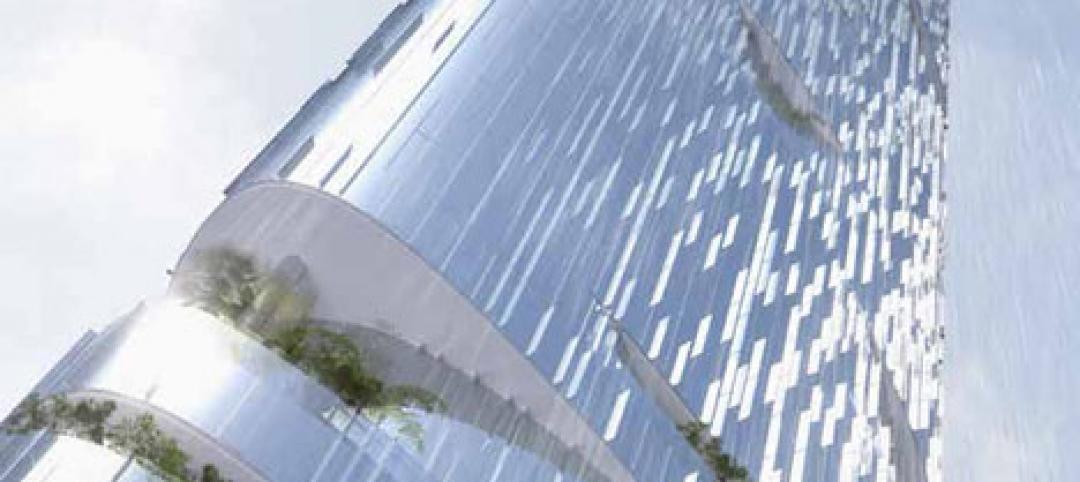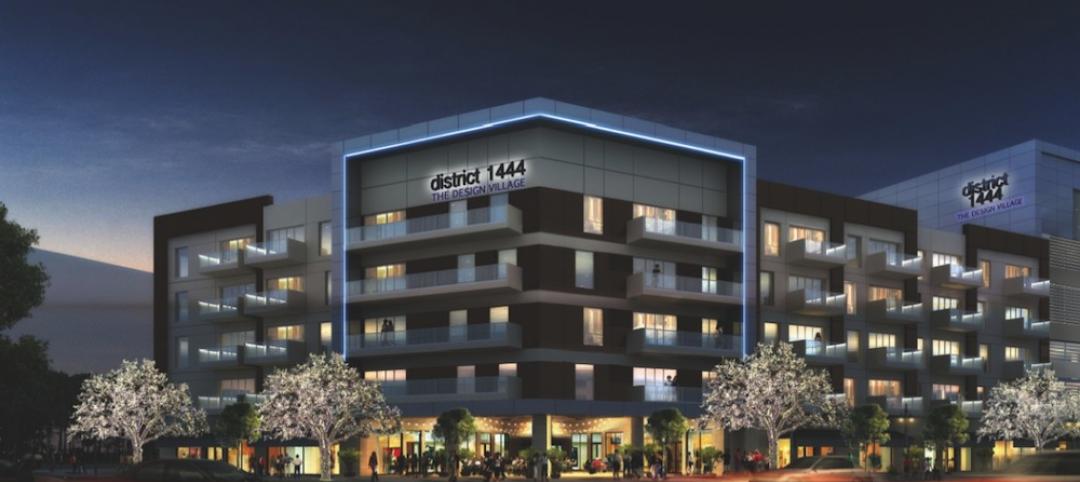The new Covenant House New York, a crisis shelter for homeless youth in the Hell’s Kitchen neighborhood, provides a temporary home and multiple services for young people. The 80,000 sf structure includes 60 residential units and numerous amenities.
Designed by FXCollaborative, the structure offers a safe and respectful place to live, access to legal, physical, and mental health services, along with educational and spiritual support. The 12-story building is humanely scaled to contrast with the glass towers surrounding the site. Opaqueness and transparency are balanced, with more visual connections to the city within common spaces and more sheltered spaces in private areas. The building shell is composed of strong materials—brick, metal, and glass—while inside, elements of wood and fabric create warmth and comfort.
Services and administration are housed in the lower five floors, with residential rooms on the upper six floors. About 54,400 sf is above grade and 26,100 sf below grade. The main lobby welcomes people into the building, providing a singular identity and a central security point. A welcome center, a wellness center, and the CovCafé are located on the first floor. The café opens to a landscaped courtyard.
At the top of a gracious stair, Pride Hall, bathed in natural light extends out to a large, landscaped terrace with a variety of seating types and groupings. An art room and hope room are provided for youth expression and contemplation.
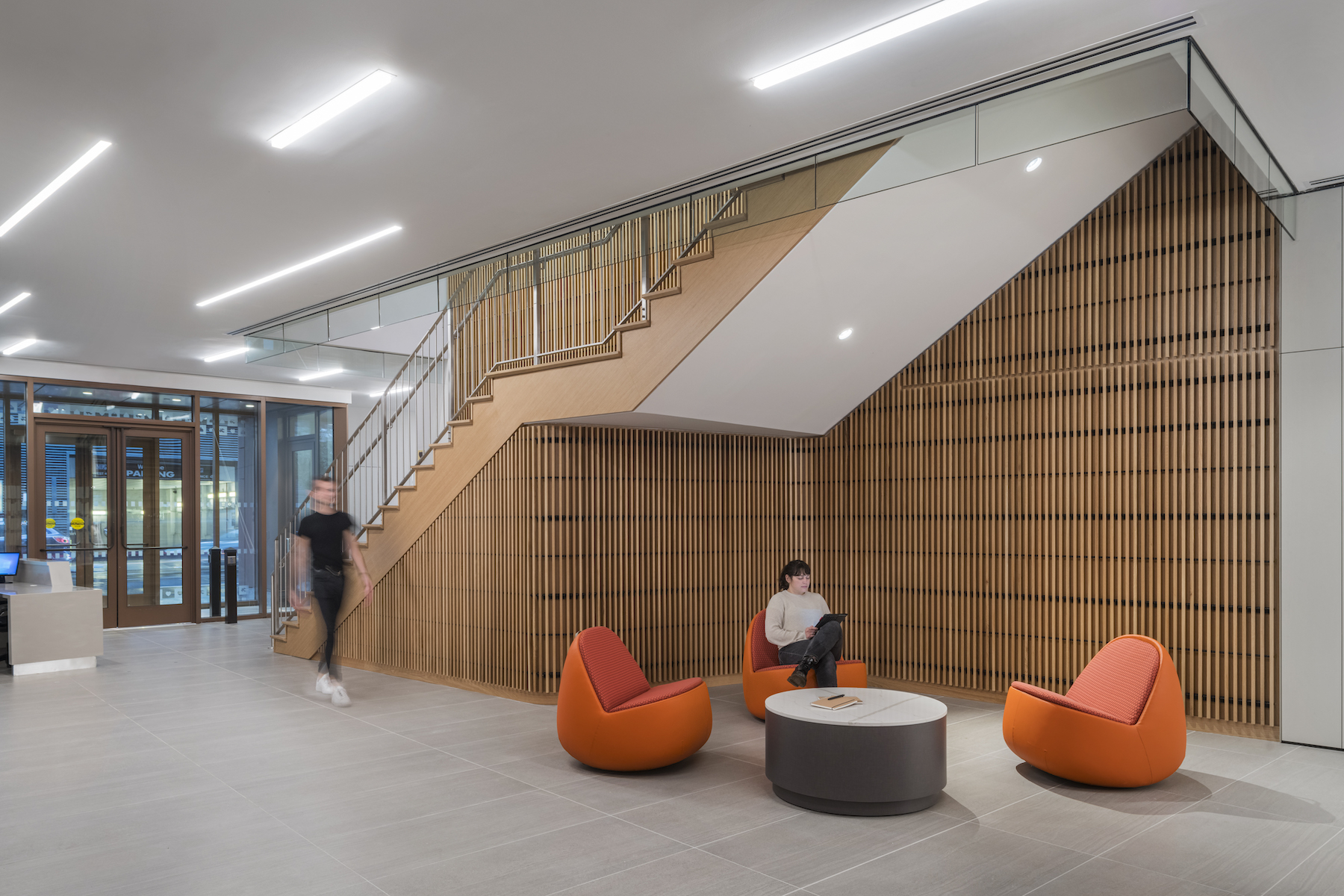
A gymnasium and small workout room occupies the lowest level of the building, along with a music room that includes a digital music production area. The building also includes dedicated classrooms, a computer room, and space for staff to support the employment and educational portions of the Covenant House’s mission. The fourth floor include spaces for behavioral health services.
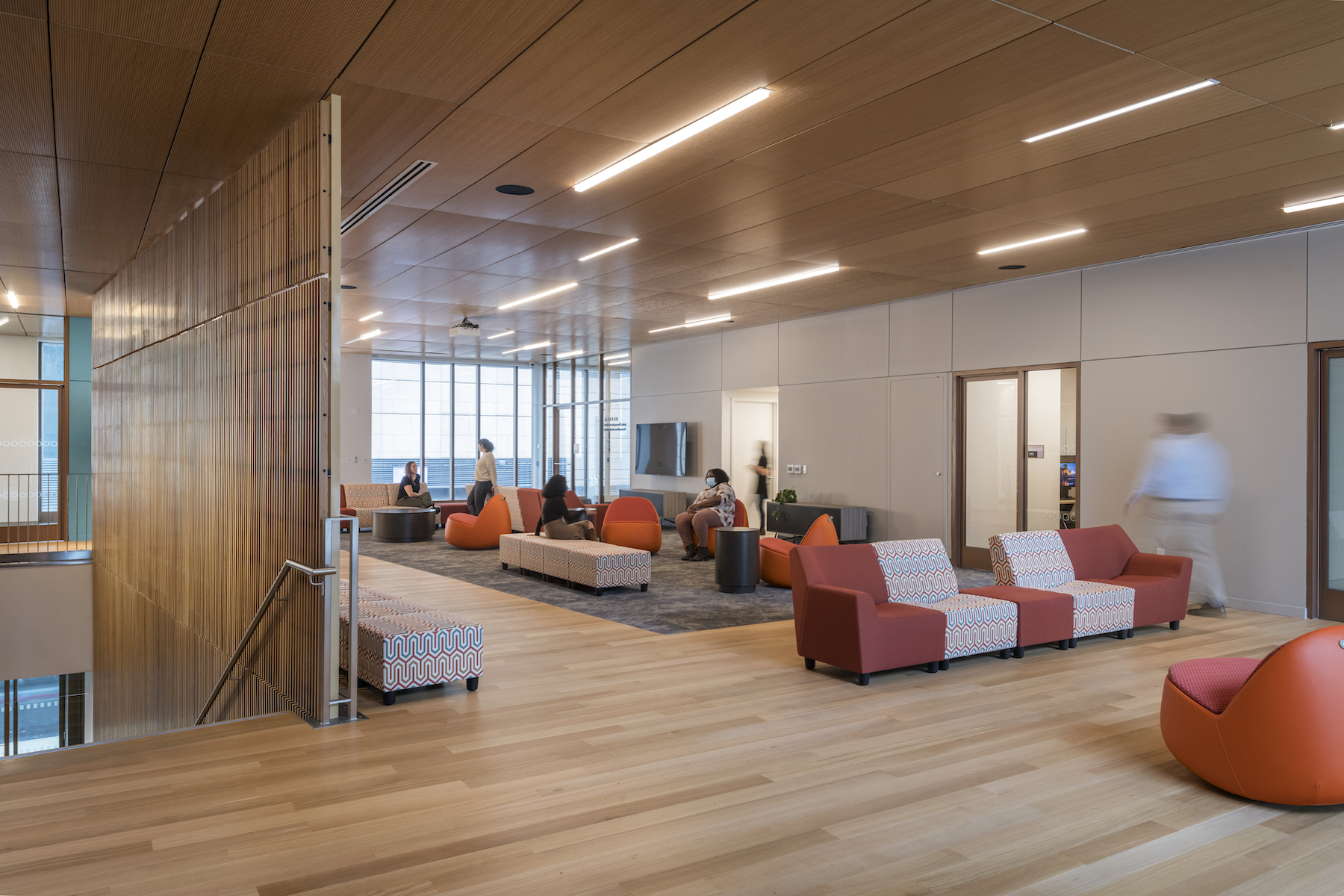
Ten rooms on each residential floor offer a manageable neighborhood experience. With most rooms accommodating two people, the rooms can be configured for three or four if demand increases. A living room with a kitchenette is provided on each residential floor.
Throughout the building, individual bathroom and bathing facilities accommodate the gender identity of all who may come. This detail embodies the core values of Covenant House.
Owner: Covenant House International
Developer: Gotham Organization
Design architect: FXCollaborative
Architect of record: FXCollaborative
MEP engineer: Cosentini Associates
Structural engineer: DeSimone Consulting Engineers
General contractor/construction manager: Monadnock Construction
Related Stories
| Jun 4, 2013
SOM research project examines viability of timber-framed skyscraper
In a report released today, Skidmore, Owings & Merrill discussed the results of the Timber Tower Research Project: an examination of whether a viable 400-ft, 42-story building could be created with timber framing. The structural type could reduce the carbon footprint of tall buildings by up to 75%.
| Jun 3, 2013
6 residential projects named 'best in housing design' by AIA
The Via Verde mixed-use development in Bronx, N.Y., and a student housing complex in Seattle are among the winners of AIA's 2013 Housing Awards.
| Jun 3, 2013
Construction spending inches upward in April
The U.S. Census Bureau of the Department of Commerce announced today that construction spending during April 2013 was estimated at a seasonally adjusted annual rate of $860.8 billion, 0.4 percent above the revised March estimate of $857.7 billion.
| May 30, 2013
The Make It Right squabble: ‘How many trees did you plant today?’
A debate has been raging in the blogosphere over the last few months about an article in The New Republic, “If You Build It, They Might Not Come,” in which staff writer Lydia DePillis took Brad Pitt’s Make It Right Foundation to task for botching its effort to revitalize the Lower Ninth Ward of New Orleans.
| May 21, 2013
Foster + Partners reveals plans for London residential towers
British firm Foster + Partners has unveiled plans for two residential skyscrapers as part of a mixed-use development in north London.
| May 21, 2013
7 tile trends for 2013: Touch-sensitive glazes, metallic tones among top styles
Tile of Spain consultant and ceramic tile expert Ryan Fasan presented his "What's Trending in Tile" roundup at the Coverings 2013 show in Atlanta earlier this month. Here's an overview of Fasan's emerging tile trends for 2013.
| May 20, 2013
Jones Lang LaSalle: All U.S. real estate sectors to post gains in 2013—even retail
With healthier job growth numbers and construction volumes at near-historic lows, real estate experts at Jones Lang LaSalle see a rosy year for U.S. commercial construction.
| May 7, 2013
First look: Adrian Smith + Gordon Gill skyscraper designed to 'confuse the wind'
The 400-meter-high, 116-story Imperial Tower in Mumbai will feature a slender, rounded form optimized to withstand the area's strong wind currents.
| May 6, 2013
7 major multifamily residential projects in the works
A $140 million redevelopment of a landmark, 45-building apartment complex in Los Angeles is among the nation's significant multifamily developments under way.


