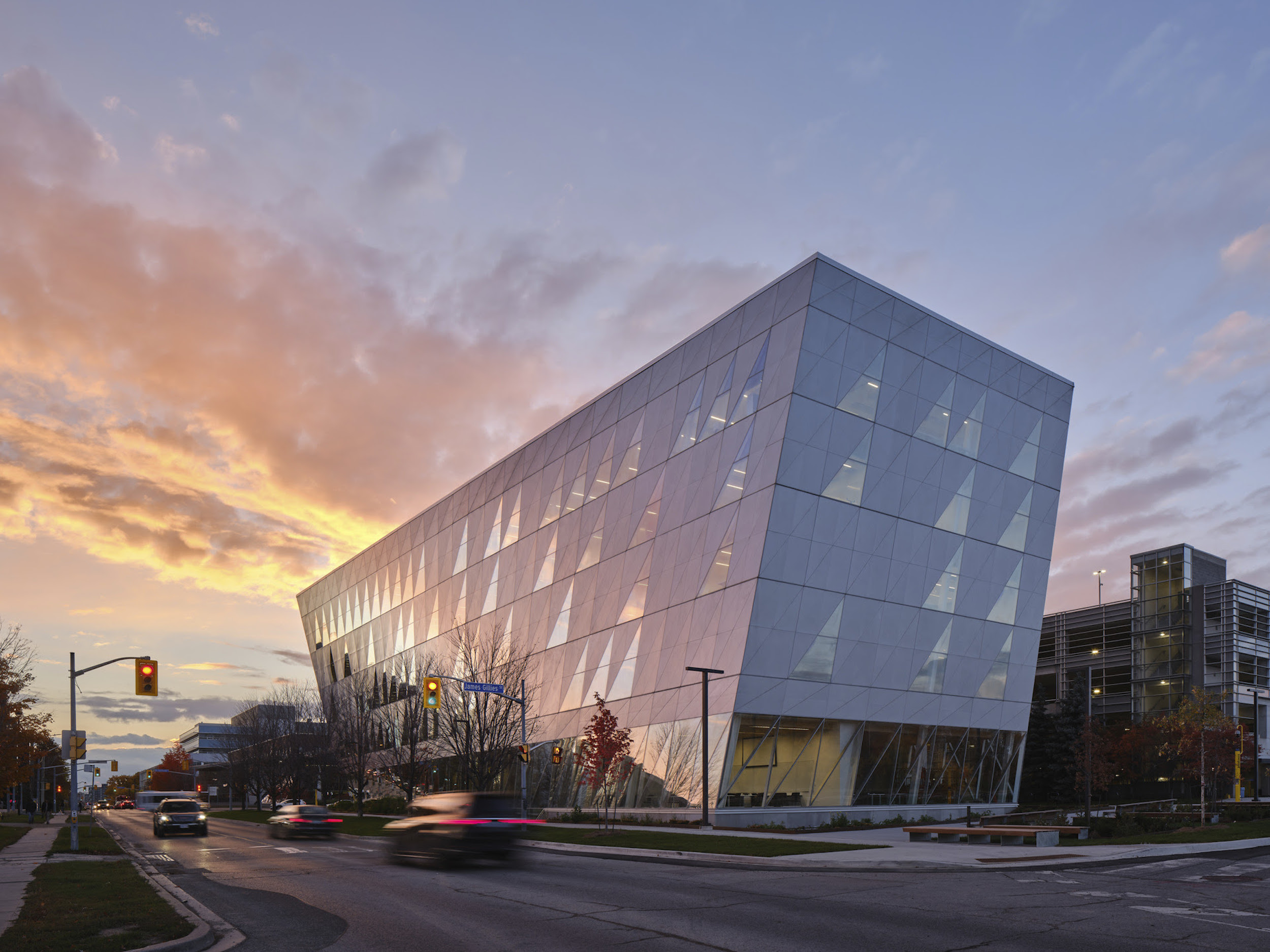The design of a new building that consolidates York University’s School of Continuing Studies into one location is a new architectural landmark at the Toronto school’s Keele Campus. “The design is emblematic of the school’s identity and culture, which is centered around accelerated professional growth in the face of a continuously evolving labor market,” according to a news release from Perkins&Will.
Previously dispersed in multiple locations around campus, the School of Continuing Studies, which is the largest school of its kind in Canada, serves students who are furthering their educational and professional development, and English language learners. The new centralized facility, described as “bold and twisted,” features modular learning clusters, bright collaboration spaces, a generous public plaza, and wellness amenities including a lactation room and prayer space.
“The building’s unique twisted form begins with a desire to create engaging public spaces, both within the building and at the scale of the campus,” says Andrew Frontini, lead designer and design director, Perkins&Will. “We responded to the neighboring buildings, road networks and pedestrian desire lines by nudging the building over to create a gateway plaza to the west and a discrete drop off zone to the east. With this, the twist was born! Each of the five floors rotates to lean out and shelter the public realm as well as engage people at the scale of the campus with a bold sculptural presence. Inside, the twist creates light filled spaces to engage outside of the classrooms. It’s a bold form, but one that is born out of a desire to build culture and community.”
A geometric design process articulated the dramatic contortion of the building by manipulating the rectangular floor plate around a common centroid. The rotation of the overall form introduces a two-way curve into the north and south facades.
The contortion of the building is emblematic of the way that the school supports professional growth in the face of a changing economic landscape. Designers aimed to build community and create a culture of connectivity, both internally and externally. The 120,000 sf building spans five floors and emerges from a new public plaza, creating a distinctive new gateway into the campus.
Inside, modular learning spaces can be adjusted to accommodate 16- to 120-seat classrooms. Classrooms are set inwards, creating learning clusters that leave open spaces at the light-filled perimeter. Interconnected lounges and open collaboration spaces support the school’s social learning approach. Classrooms can double as spaces for networking events with private sector companies and non-profit organizations.
On the building team:
Owner and/or developer: York University
Design architect: Perkins&Will
Architect of record: Perkins&Will
MEP engineer: Smith + Andersen
Structural engineer: Entuitive
General contractor/construction manager: Aquicon Construction
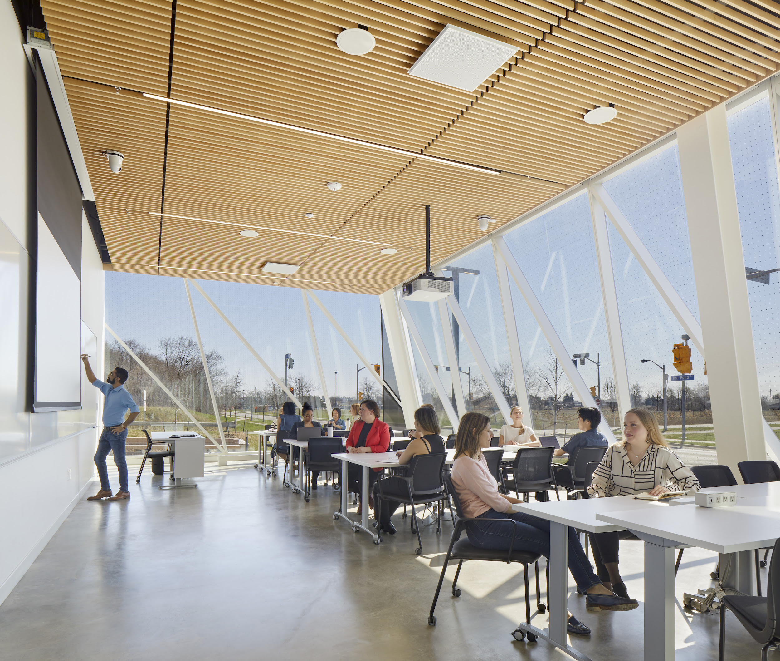
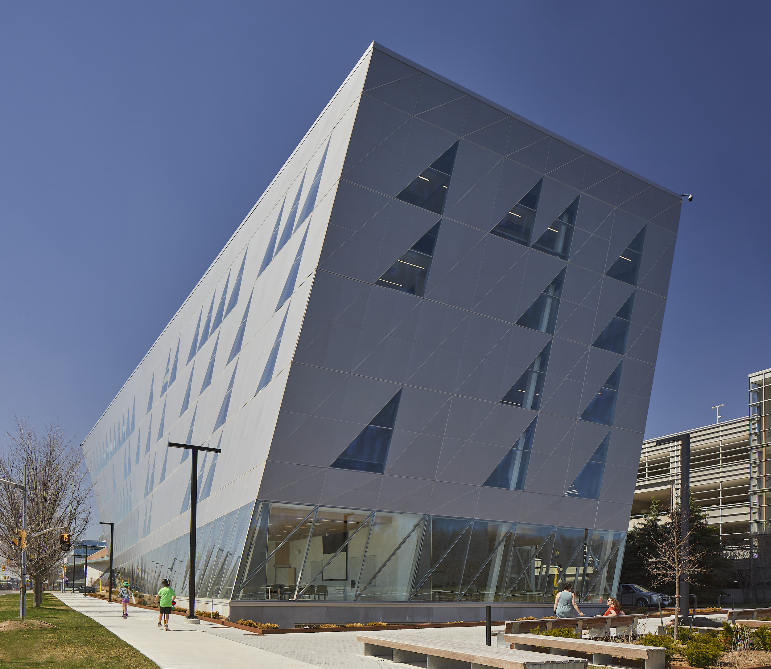
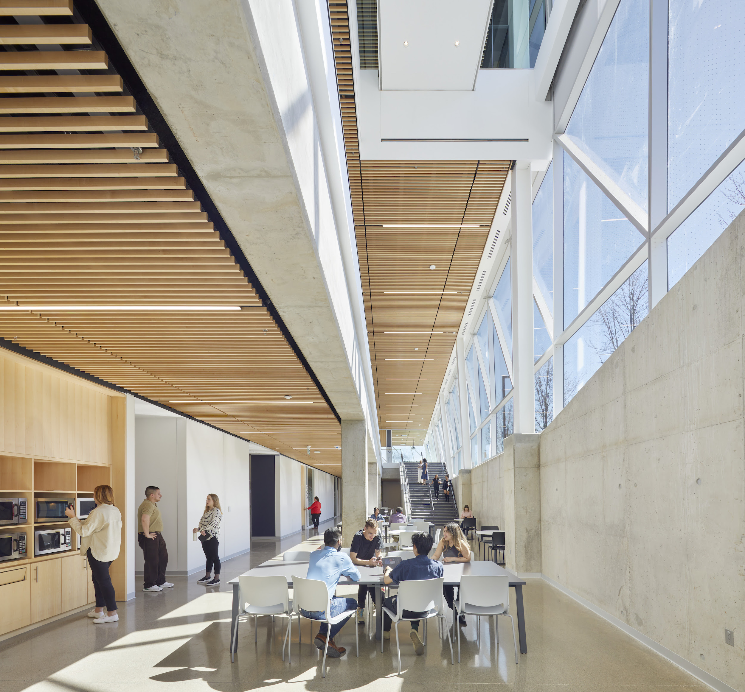
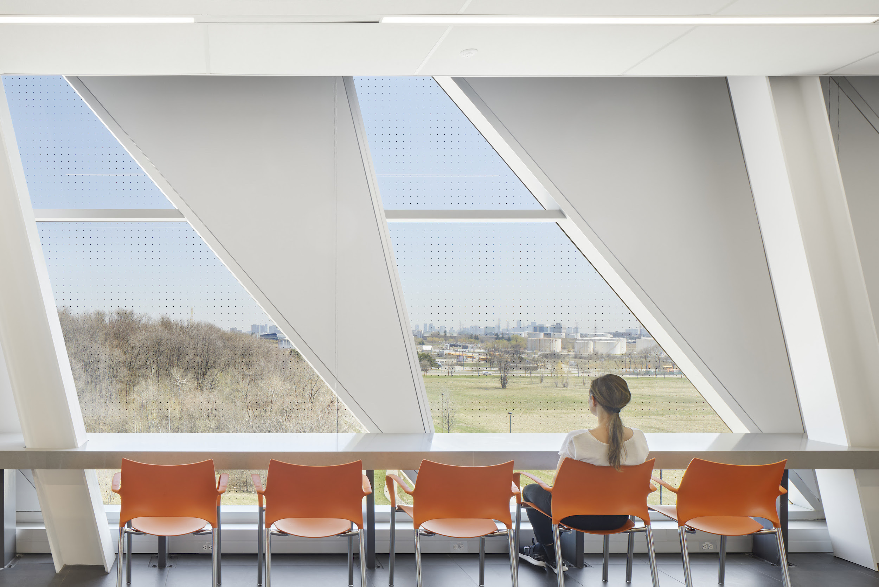

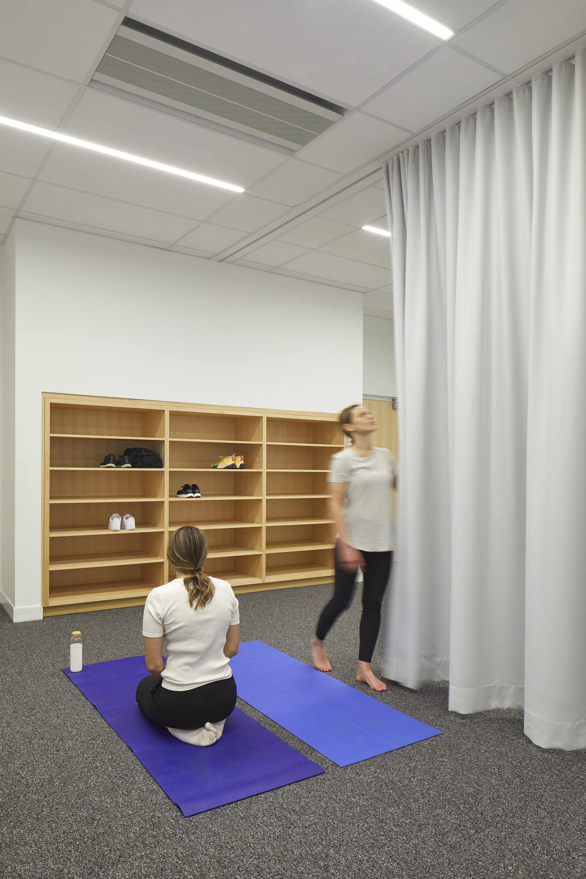
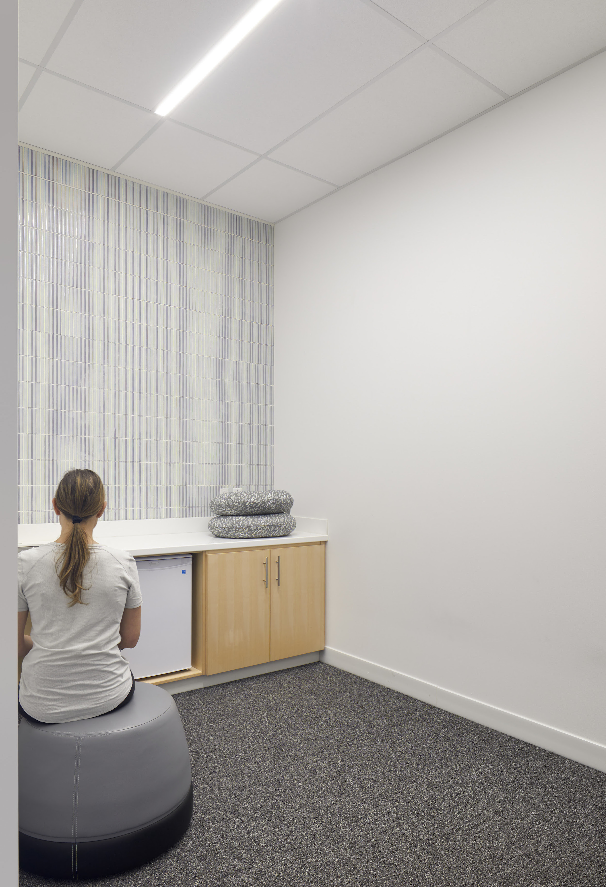
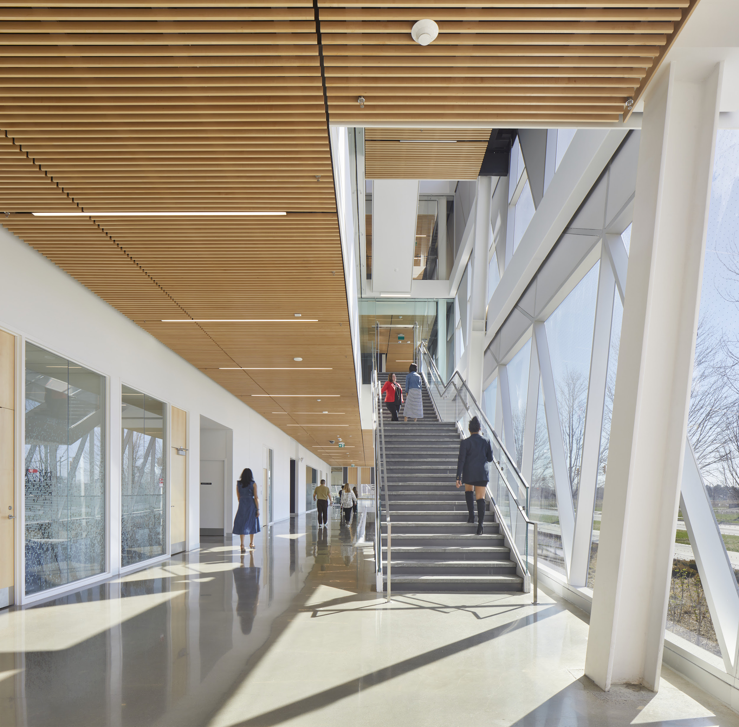
Related Stories
| May 31, 2012
New School’s University Center in NYC topped out
16-story will provide new focal point for campus.
| May 31, 2012
Perkins+Will-designed engineering building at University of Buffalo opens
Clad in glass and copper-colored panels, the three-story building thrusts outward from the core of the campus to establish a new identity for the School of Engineering and Applied Sciences and the campus at large.
| May 29, 2012
Reconstruction Awards Entry Information
Download a PDF of the Entry Information at the bottom of this page.
| May 24, 2012
2012 Reconstruction Awards Entry Form
Download a PDF of the Entry Form at the bottom of this page.
| May 9, 2012
Shepley Bulfinch given IIDA Design award for Woodruff Library?
The design challenges included creating an entry sequence to orient patrons and highlight services; establishing a sense of identity visible from the exterior; and providing a flexible extended-hours access for part of the learning commons.
| May 8, 2012
Morgan/Harbour completes three projects at Columbia Centre
Projects completed on behalf of property owner, White Oak Realty Partners, LLC, Pearlmark Realty Partners, LLC and Angelo Gordon & Co.
| May 7, 2012
2012 BUILDING TEAM AWARDS: TD Ameritrade Park
The new stadium for the College World Series in Omaha combines big-league amenities within a traditional minor league atmosphere.
| May 3, 2012
2012 BUILDING TEAM AWARDS: Rush University Medical Center
This fully integrated Building Team opted for a multi-prime contracting strategy to keep construction going on Chicago’s Rush University Medical Center, despite the economic meltdown.
| May 3, 2012
U of Michigan team looking to create highly efficient building envelope designs
The system combines the use of sensors, novel construction materials, and utility control software in an effort to create technology capable of reducing a building’s carbon footprint.
| May 2, 2012
Building Team completes two additions at UCLA
New student housing buildings are part of UCLA’s Northwest Campus Student Housing In-Fill Project.


