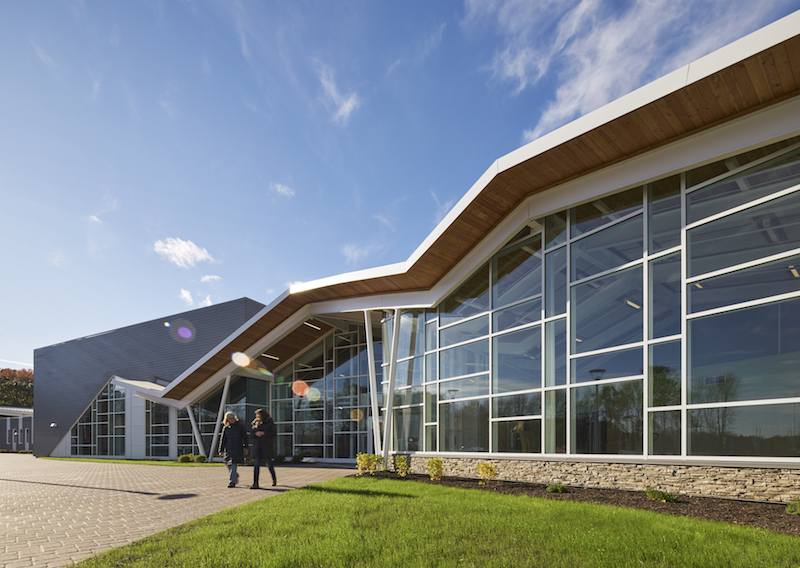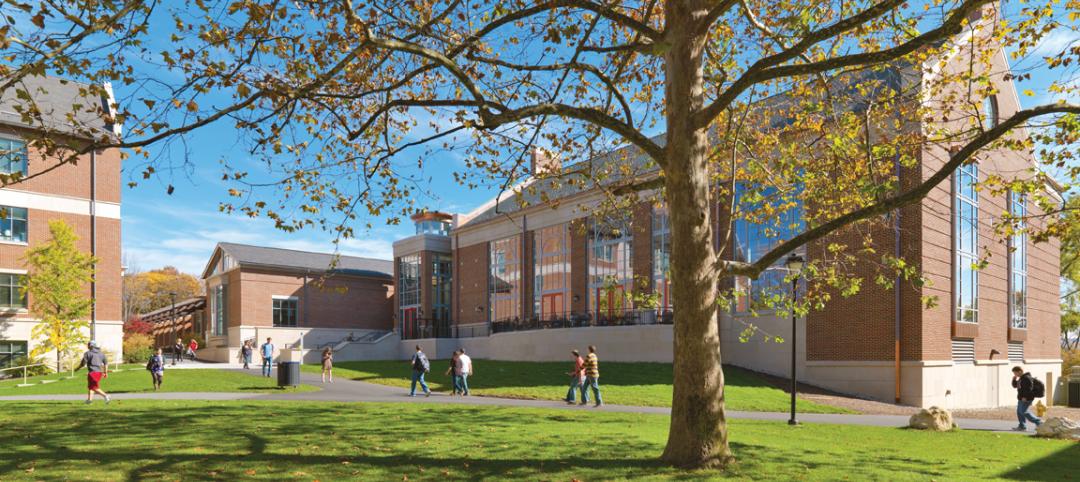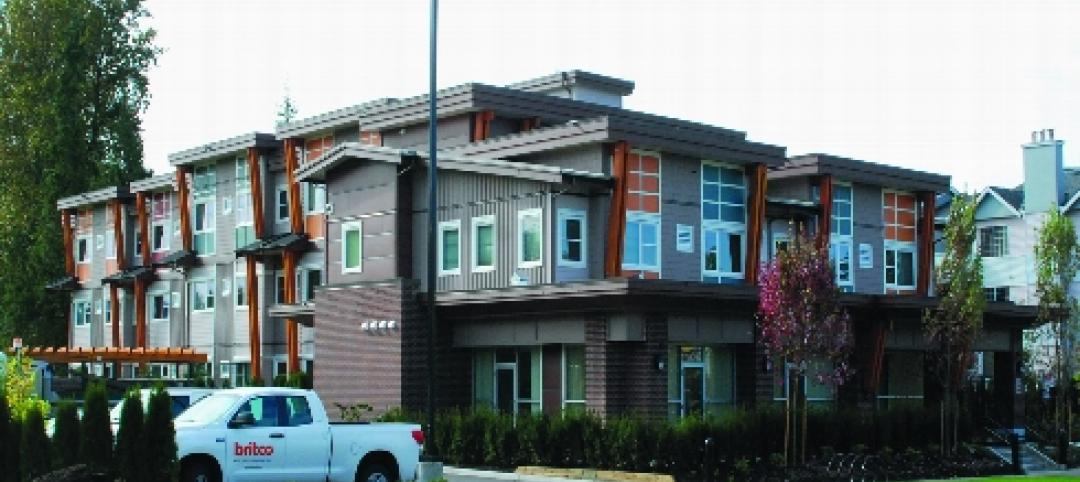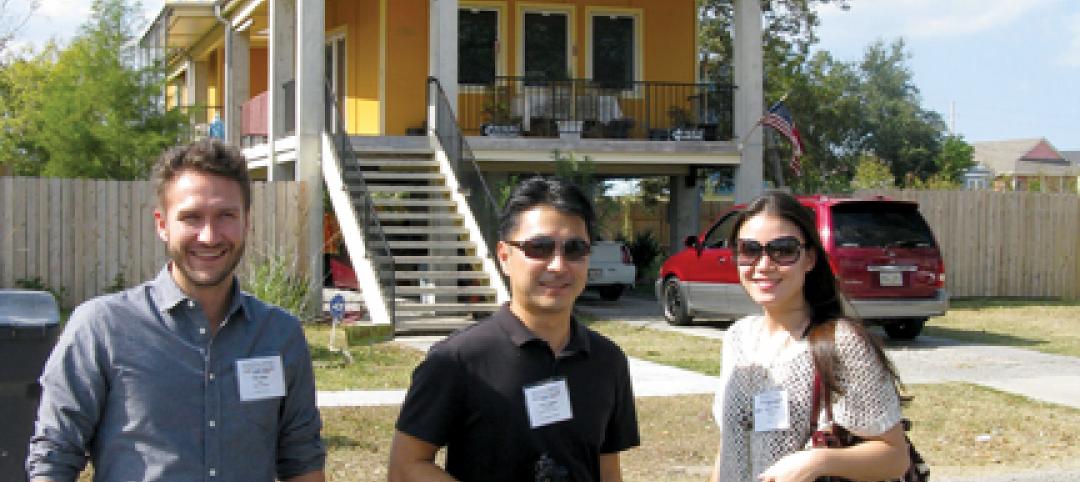KSS Architects worked with Bancroft to design a new 80-acre campus inspired by the needs and challenges of children with autism, intellectual and developmental disabilities, and those in need of neurological rehabilitation.
The Bancroft campus, located in Mount Laurel, N.J., will be home to The Bancroft School, The Lindens Center for Autism Residential Program, Lindens Neurobehavioral Program, Campus Residence Programs, Activity Center, and an Integrated Health Center.
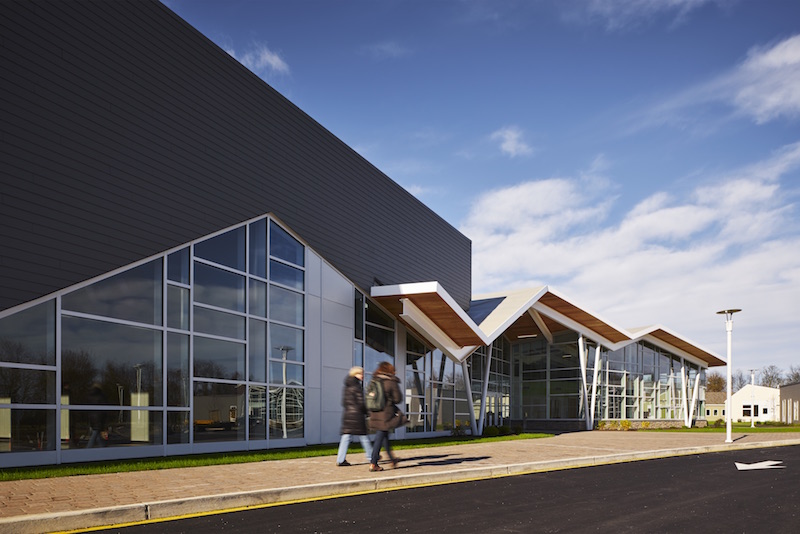 Edward Caruso Photography.
Edward Caruso Photography.
Common spaces are linked with shared resources that include vocational storefronts with classrooms behind, a Training Institute, and spaces for art, music, and fitness. The master plan brings community and learning spaces, therapeutic environments, and residential units together in modest and secluded groupings for privacy and comfort. A recreation and therapy pool and a custom-designed dental suite for de-sensitization are also included. The campus is connected to the surrounding environment via a nature trail and views of farm fields, streams, and a pond.
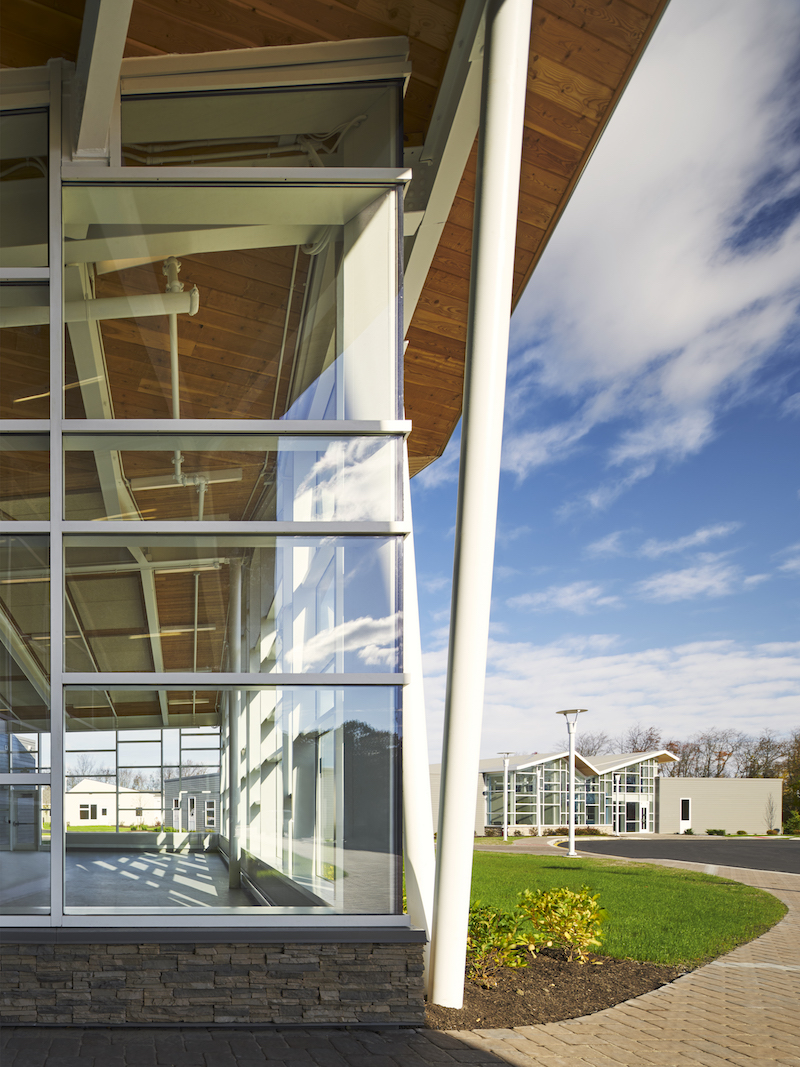 Edward Caruso Photography.
Edward Caruso Photography.
The new campus will open on Jan. 3, 2018.
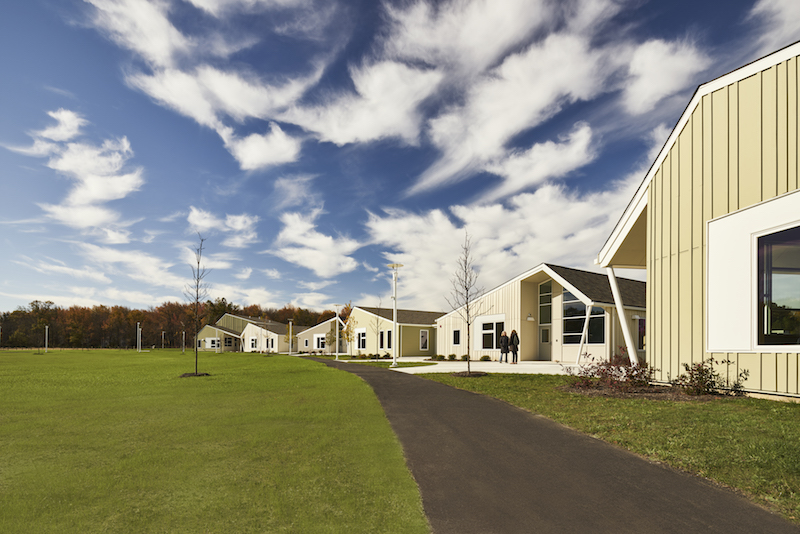 Edward Caruso Photography.
Edward Caruso Photography.
Related Stories
| May 31, 2012
2011 Reconstruction Award Profile: Seegers Student Union at Muhlenberg College
Seegers Student Union at Muhlenberg College has been reconstructed to serve as the core of social life on campus.
| May 29, 2012
Reconstruction Awards Entry Information
Download a PDF of the Entry Information at the bottom of this page.
| May 24, 2012
2012 Reconstruction Awards Entry Form
Download a PDF of the Entry Form at the bottom of this page.
| May 1, 2012
White paper discusses benefits of diaphragm and piston flushometer valves
The white paper highlights considerations that impact which type of technology is most appropriate for various restroom environments.
| Apr 13, 2012
Goettsch Partners designs new music building for Northwestern
The showcase facility is the recital hall, an intimate, two-level space with undulating walls of wood that provide optimal acoustics and lead to the stage, as well as a 50-foot-high wall of cable-supported, double-skin glass
| Apr 13, 2012
Best Commercial Modular Buildings Recognized
Judges scored building entries on a number of criteria including architectural excellence, technical innovation, cost effectiveness, energy efficiency, and calendar days to complete, while marketing pieces were judged on strategy, implementation, and quantifiable results. Read More
| Mar 1, 2012
Cornell shortlists six architectural firms for first building on tech campus
Each of the firms will be asked to assemble a team of consultants and prepare for an interview to discuss their team’s capabilities to successfully design the university’s project.
| Feb 22, 2012
Perkins Eastman expands portfolio in China and Vietnam
Recent awards, project progress signal ongoing commitment to region.
| Jan 4, 2012
Shawmut Design & Construction awarded dorm renovations at Brown University
Construction is scheduled to begin in June 2012, and will be completed by December 2012.
| Dec 27, 2011
BD+C's Under 40 Leadership Summit update
The two-day Under 40 Leadership Summit continued with a Leadership Style interactive presentation; Great Solutions presentations from Under 40 attendees; the Owner’s Perspective panel discussion; and the Blue Ocean Strategy presentation.


