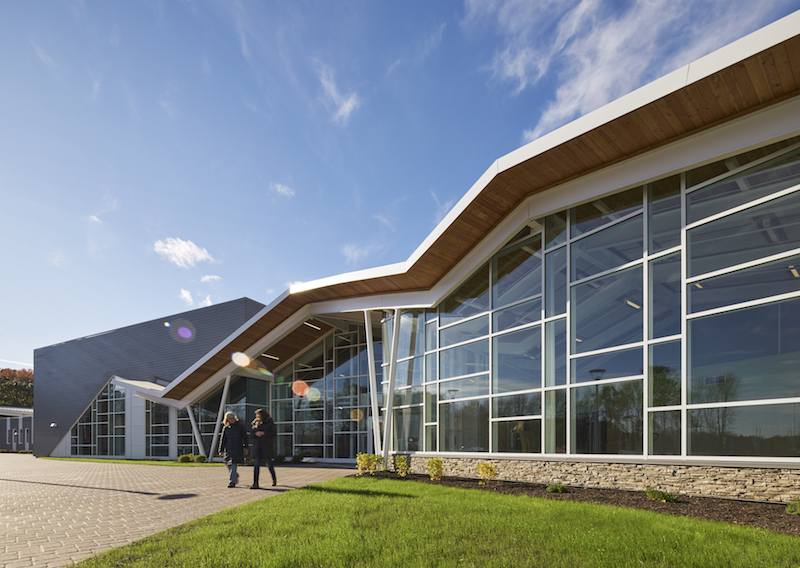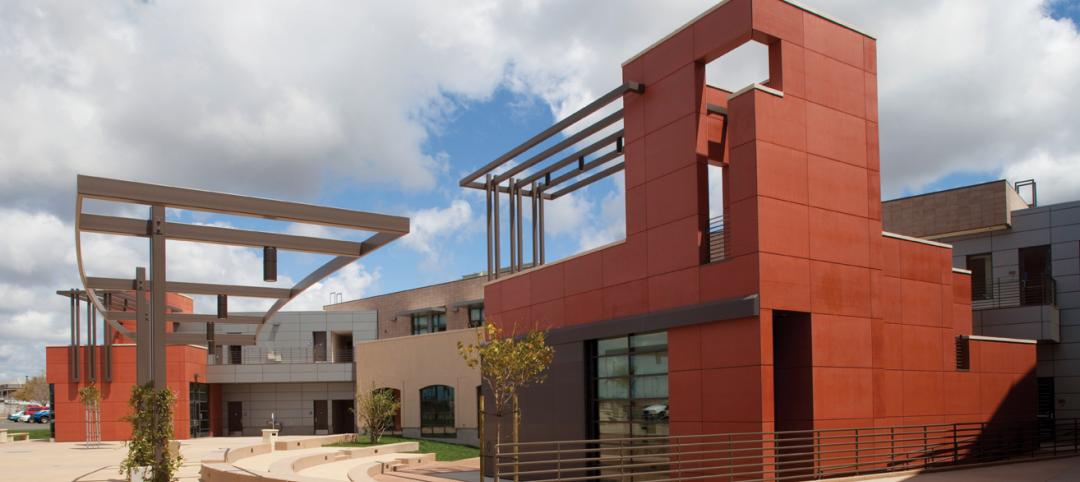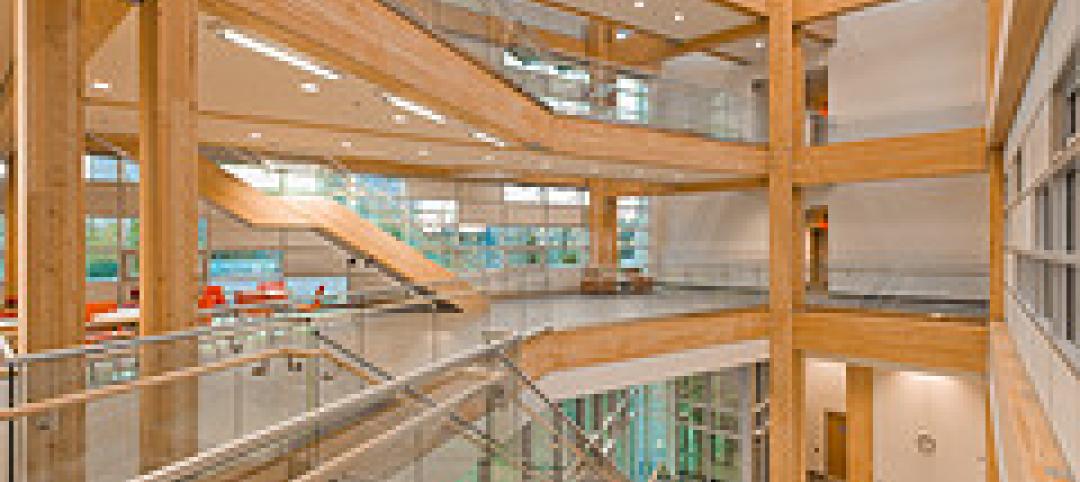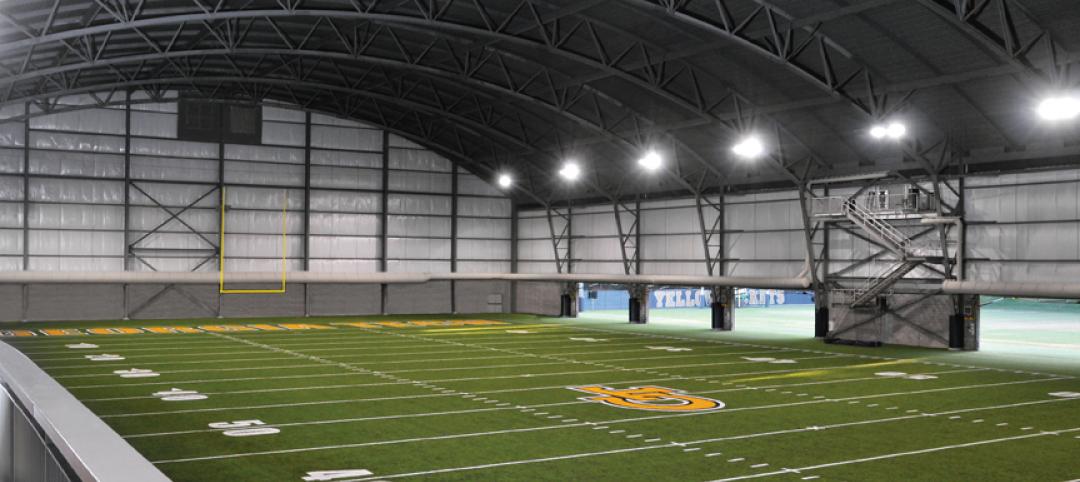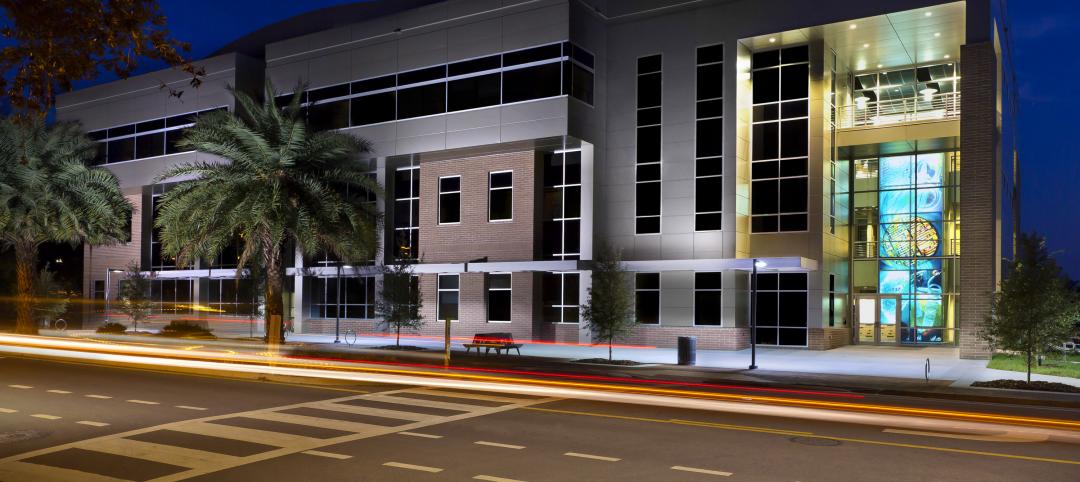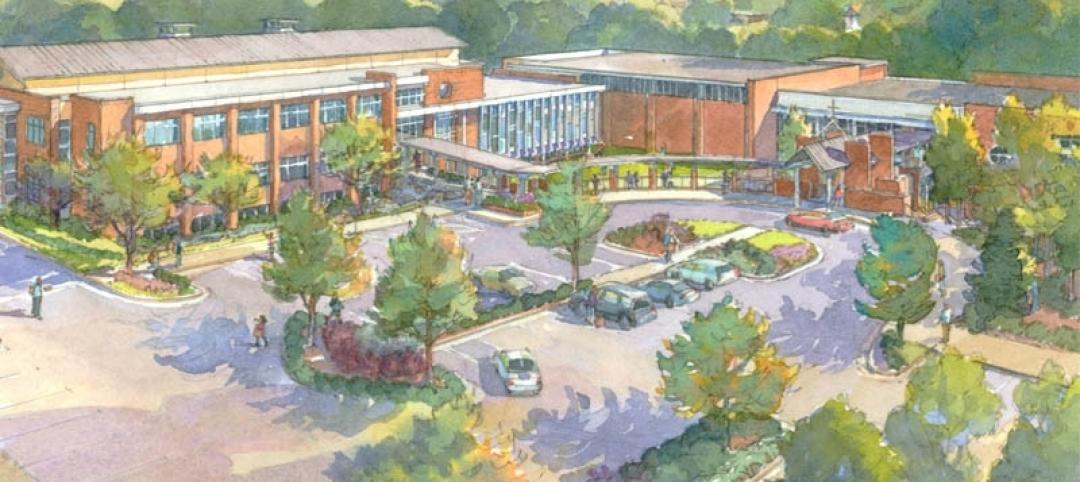KSS Architects worked with Bancroft to design a new 80-acre campus inspired by the needs and challenges of children with autism, intellectual and developmental disabilities, and those in need of neurological rehabilitation.
The Bancroft campus, located in Mount Laurel, N.J., will be home to The Bancroft School, The Lindens Center for Autism Residential Program, Lindens Neurobehavioral Program, Campus Residence Programs, Activity Center, and an Integrated Health Center.
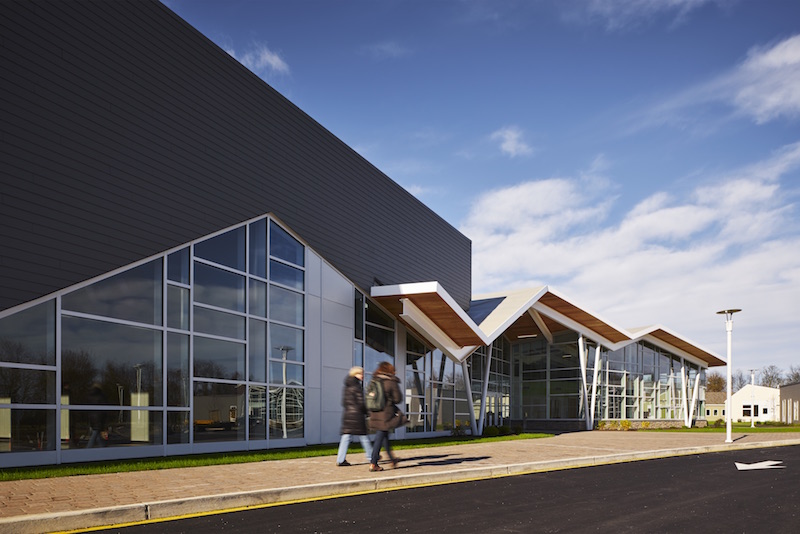 Edward Caruso Photography.
Edward Caruso Photography.
Common spaces are linked with shared resources that include vocational storefronts with classrooms behind, a Training Institute, and spaces for art, music, and fitness. The master plan brings community and learning spaces, therapeutic environments, and residential units together in modest and secluded groupings for privacy and comfort. A recreation and therapy pool and a custom-designed dental suite for de-sensitization are also included. The campus is connected to the surrounding environment via a nature trail and views of farm fields, streams, and a pond.
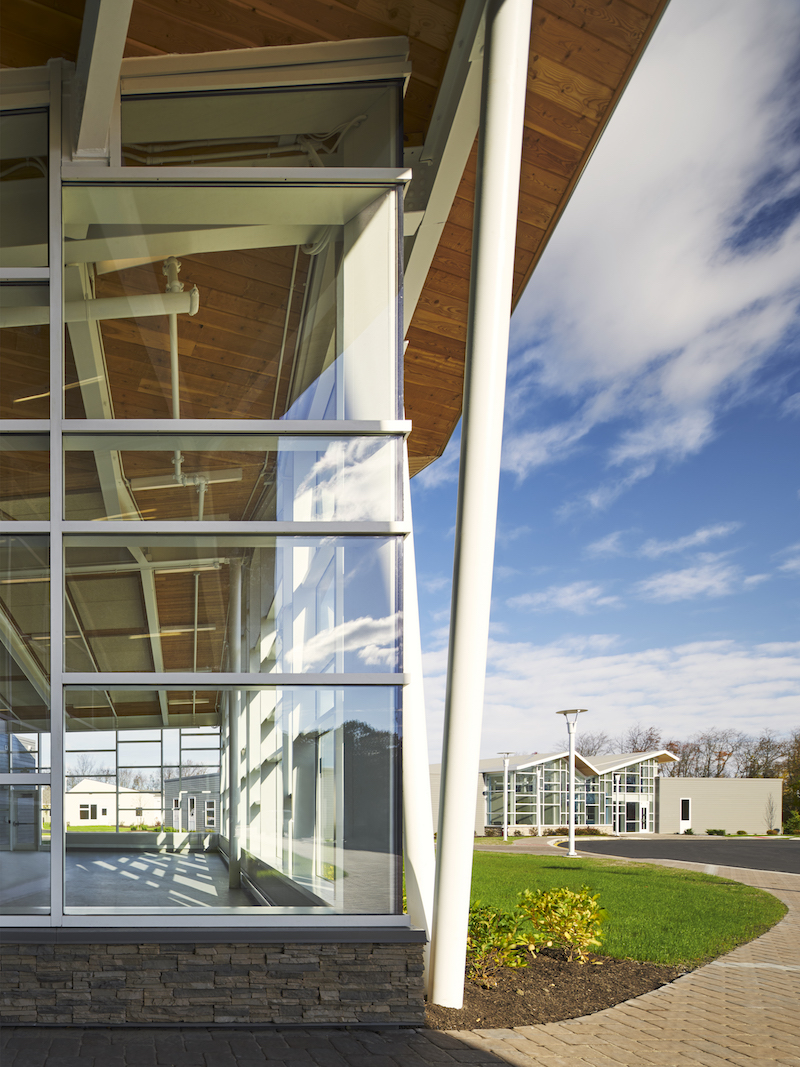 Edward Caruso Photography.
Edward Caruso Photography.
The new campus will open on Jan. 3, 2018.
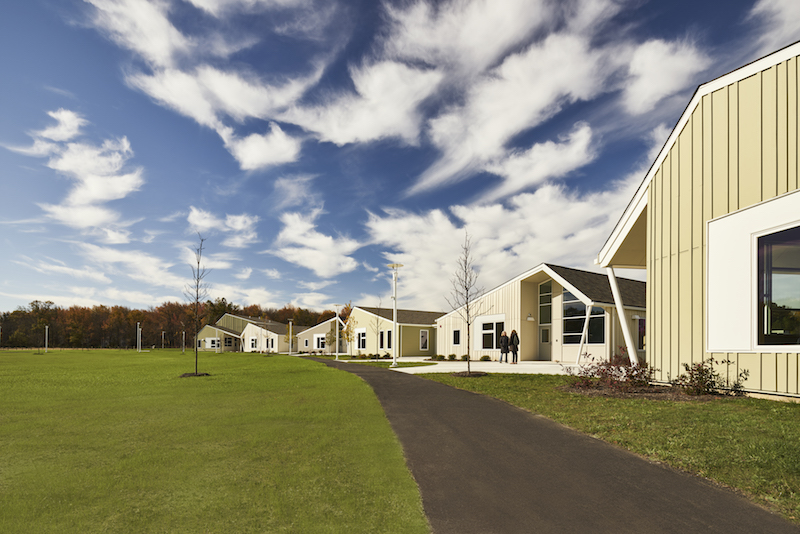 Edward Caruso Photography.
Edward Caruso Photography.
Related Stories
| Dec 20, 2011
Gluckman Mayner Architects releases design for Syracuse law building
The design reflects an organizational clarity and professional sophistication that anticipates the user experience of students, faculty, and visitors alike.
| Dec 10, 2011
BIM tools to make your project easier to manage
Two innovations—program manager Gafcon’s SharePoint360 project management platform and a new BIM “wall creator” add-on developed by ClarkDietrich Building Systems for use with the Revit BIM platform and construction consultant—show how fabricators and owner’s reps are stepping in to fill the gaps between construction and design that can typically be exposed by working with a 3D model.
| Dec 5, 2011
Fraser Brown MacKenna wins Green Gown Award
Working closely with staff at Queen Mary University of London, MEP Engineers Mott MacDonald, Cost Consultants Burnley Wilson Fish and main contractor Charter Construction, we developed a three-fold solution for the sustainable retrofit of the building.
| Dec 2, 2011
What are you waiting for? BD+C's 2012 40 Under 40 nominations are due Friday, Jan. 20
Nominate a colleague, peer, or even yourself. Applications available here.
| Dec 2, 2011
Goody Clancy awarded Ohio State residential project
The project, which is focused on developing a vibrant on-campus community of learning for OSU undergraduates.
| Nov 18, 2011
Centre for Interactive Research on Sustainability opens
Designed to exceed LEED Platinum, the Centre for Interactive Research on Sustainability (CIRS) is one of the most innovative and high performance buildings in North America today, demonstrating leading-edge green building design products, technologies, and systems.
| Nov 11, 2011
Streamline Design-build with BIM
How construction manager Barton Malow utilized BIM and design-build to deliver a quick turnaround for Georgia Tech’s new practice facility.
| Nov 10, 2011
Grousbeck Center for Students & Technology opens doors
New Perkins School for the Blind Building is dedicated to innovation, interaction, and independence for students.
| Nov 8, 2011
$11 million business incubator Florida Innovation Hub at the University of Florida completed by Charles Perry Partners, Inc.
The facility houses the UF Office of Technology Licensing, UF Tech Connect, other entities, and more than 30 startup technology tenants.
| Oct 18, 2011
St. Martin’s Episcopal School expands facilities
Evergreen commences construction on environmentally sustainable campus expansion.


