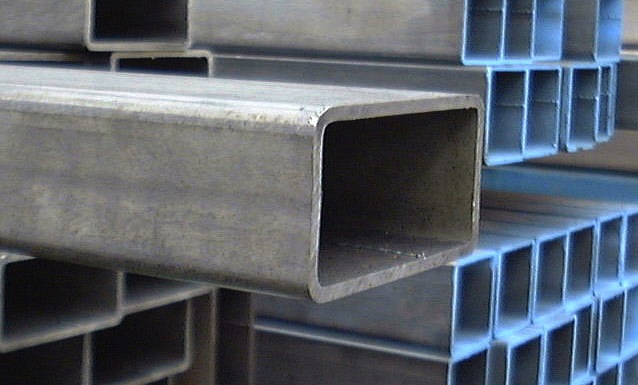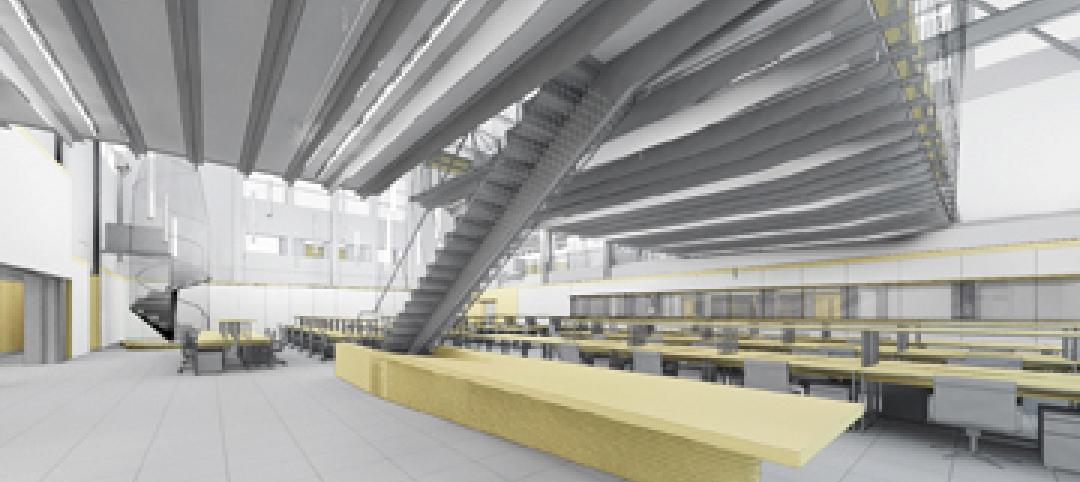ASTM has released a new HSS standard, A1085 - 13 Standard Specification for Cold-Formed Welded Carbon Steel Hollow Structural Sections (HSS), which will result in the production of improved hollow structural sections (HSS). This specification is a big step forward in simplifying HSS design and usage, thereby making it a more desirable option for HSS.
"We were committed to the development of the new ASTM A1085 specification as it was needed to improve the performance of HSS used in structural applications such as seismic load resisting systems, bridge structures and other dynamically loaded structures," said Brad Fletcher, senior sales engineer with AISC-member Atlas Tube. According to Fletcher, round and square members from 6 in. and up will likely be the main shapes Atlas initially produce under the new specification.
Benefits include:
- Tighter material tolerances and a single minimum yield stress of 50 ksi. Because of the more stringent wall tolerances and the addition of a mass tolerance, it's anticipated that AISC's Committee on Specifications will shortly issue guidelines allowing the full nominal wall thickness can be used for design of HSS. This means no longer needing to reduce the nominal wall thickness by 0.93 as prescribed in the AISC Steel Construction Manual for both member selection and connection design. And more area available for design and a higher minimum yield mean that HSS will become a more economical and efficient design option.
- Maximum specified yield stress of 70 ksi. This will result in a lower expected yield strength for seismic design, and thereby reduce capacity design requirements when HSS are the yielding element. For example, with ASTM A1085 HSS braces in a braced frame, the beams and columns will have lower required strengths. ASTM A1085 is the only HSS specification used in North America or Europe that limits the maximum yield stress.
- Standard requirement for notch toughness. The specification will require all HSS to meet a minimum Charpy V-notch (CVN) value of 25 ft-lb at 40°F, which corresponds to AASHTO Zone 2 requirements. Having the minimum CVN required makes HSS more suitable for use in dynamically loaded structures.
"A1085 makes designing with HSS easier and more efficient for both building and bridge construction," said John Simon, vice president of sales with AISC-member EXLTUBE. "We are hearing a great response from structural engineers who have begun to learn about this new spec through efforts at NASCC: The Steel Conference and other communications, and we're working closely with AISC and the Steel Tube Institute to begin promoting A1085 to our customers. EXLTUBE will be supporting these efforts with inventory as soon as we've determined the sizes the market will require from us."
John Tassone, marketing manager for AISC-member Independence Tube, also commented: "We will be manufacturing and inventorying the product as the need arises," adding that the company will likely concentrate on squares and rounds 4 in. and above to start.
For specific price and availability information, please contact HSS producers and service centers. Contact information is available at www.aisc.org/hss.
About the American Institute of Steel Construction
The American Institute of Steel Construction, headquartered in Chicago, is a not-for-profit technical institute and trade association established in 1921 to serve the structural steel design community and construction industry. AISC's mission is to make structural steel the material of choice by being the leader in structural steel-related technical and market-building activities, including: specification and code development, research, education, technical assistance, quality certification, standardization, and market development. AISC has a long tradition of service to the steel construction industry of providing timely and reliable information.
Related Stories
| Jan 4, 2011
New Years resolutions for architects, urban planners, and real estate developers
Roger K. Lewis, an architect and a professor emeritus of architecture at the University of Maryland, writes in the Washington Post about New Years resolutions he proposes for anyone involved in influencing buildings and cities. Among his proposals: recycle and reuse aging or obsolete buildings instead of demolishing them; amend or eliminate out-of-date, obstructive, and overly complex zoning ordinances; and make all city and suburban streets safe for cyclists and pedestrians.
| Jan 4, 2011
An official bargain, White House loses $79 million in property value
One of the most famous office buildings in the world—and the official the residence of the President of the United States—is now worth only $251.6 million. At the top of the housing boom, the 132-room complex was valued at $331.5 million (still sounds like a bargain), according to Zillow, the online real estate marketplace. That reflects a decline in property value of about 24%.
| Jan 4, 2011
Luxury hotel planned for Palace of Versailles
Want to spend the night at the Palace of Versailles? The Hotel du Grand Controle, a 1680s mansion built on palace grounds for the king's treasurer and vacant since the French Revolution, will soon be turned into a luxury hotel. Versailles is partnering with Belgian hotel company Ivy International to restore the dilapidated estate into a 23-room luxury hotel. Guests can live like a king or queen for a while—and keep their heads.
| Jan 4, 2011
Grubb & Ellis predicts commercial real estate recovery
Grubb & Ellis Company, a leading real estate services and investment firm, released its 2011 Real Estate Forecast, which foresees the start of a slow recovery in the leasing market for all property types in the coming year.
| Jan 4, 2011
Furniture Sustainability Standard - Approved by ANSI and Released for Distribution
BIFMA International recently announced formal American National Standards Institute (ANSI) approval and release of the ANSI/BIFMA e3-2010 Furniture Sustainability Standard. The e3 standard represents a structured methodology to evaluate the "sustainable" attributes of furniture products and constitutes the technical criteria of the level product certification program.
| Jan 3, 2011
Chicago Architectural Foundation’s media expert takes all 85 tours in one year
Jennifer Lucente, the social media expert at the Chicago Architecture Foundation has completed her year of taking tours—taking all 85 tours in 2010. The challenge that began last January with a tour of the Board of Trade building has ended today with the architecture foundation’s newest tour: Razzle Dazzle – featuring the Loop theater district followed by a celebration at the Chicago Theatre.
| Dec 28, 2010
Project of the Week: Community college for next-gen Homeland Security personnel
The College of DuPage, Glen Ellyn, Ill., began work on the Homeland Security Education Center, which will prepare future emergency personnel to tackle terrorist attacks and disasters. The $25 million, 61,100-sf building’s centerpiece will be an immersive interior street lab for urban response simulations.
| Dec 20, 2010
Architect Adrian D. Smith on zero-energy cities, new technologies, and high density.
Adrian D. Smith, FAIA, RIBA, is co-founder (with Gordon Gill) of Adrian Smith + Gordon Gill Architecture, Chicago. Previously, he was a design partner in the Chicago office of Skidmore, Owings & Merrill (1980-2003) and a consulting design partner from 2004 to 2006. His landmark structures include the Jin Mao Tower (Shanghai), Rowes Wharf (Boston), and Burj Khalifa (Dubai, U.A.E.), the world’s tallest structure. He recently collaborated with Gordon Gill to design the world’s first net-zero-energy skyscraper, Pearl River Tower, now nearing completion in Guangzhou, China. This account is based on his recent remarks at the Illinois Institute of Technology.
| Dec 17, 2010
BIM Tools Enhance Project Value
The Building Team for a renovation project at Georgia Tech uses BIM and 3D design tools to solve a complex millwork problem.












