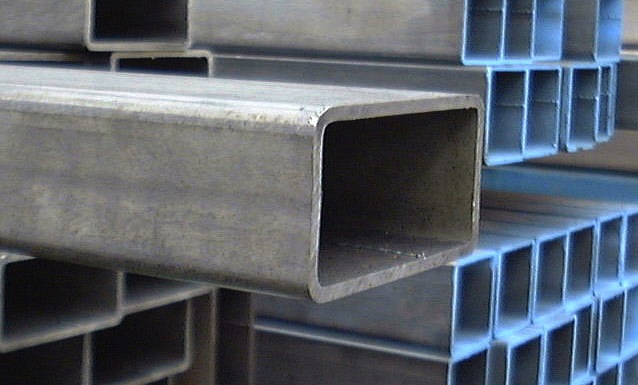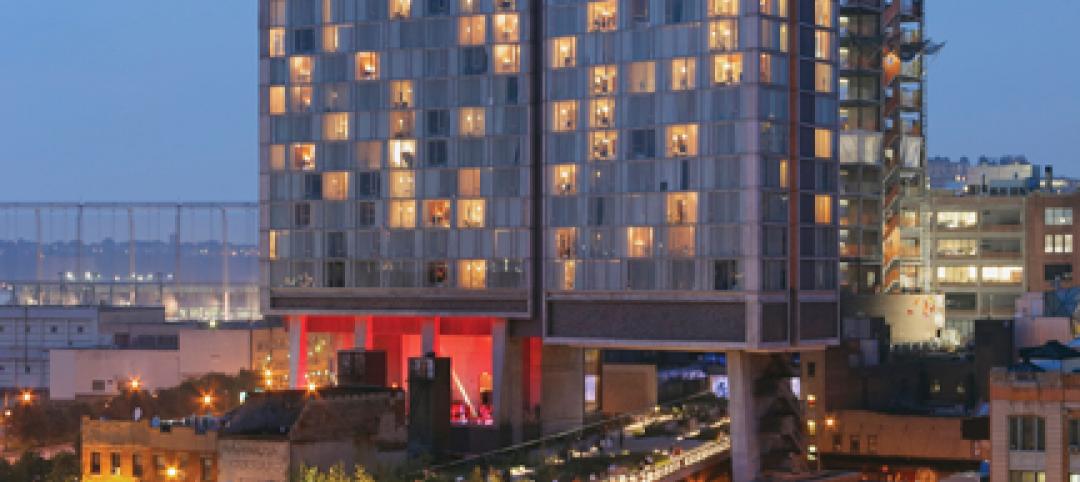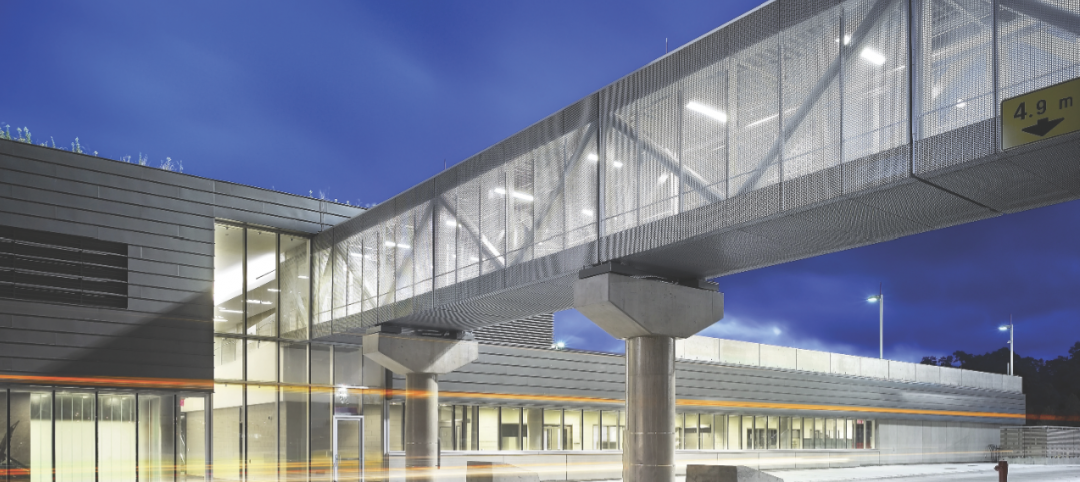ASTM has released a new HSS standard, A1085 - 13 Standard Specification for Cold-Formed Welded Carbon Steel Hollow Structural Sections (HSS), which will result in the production of improved hollow structural sections (HSS). This specification is a big step forward in simplifying HSS design and usage, thereby making it a more desirable option for HSS.
"We were committed to the development of the new ASTM A1085 specification as it was needed to improve the performance of HSS used in structural applications such as seismic load resisting systems, bridge structures and other dynamically loaded structures," said Brad Fletcher, senior sales engineer with AISC-member Atlas Tube. According to Fletcher, round and square members from 6 in. and up will likely be the main shapes Atlas initially produce under the new specification.
Benefits include:
- Tighter material tolerances and a single minimum yield stress of 50 ksi. Because of the more stringent wall tolerances and the addition of a mass tolerance, it's anticipated that AISC's Committee on Specifications will shortly issue guidelines allowing the full nominal wall thickness can be used for design of HSS. This means no longer needing to reduce the nominal wall thickness by 0.93 as prescribed in the AISC Steel Construction Manual for both member selection and connection design. And more area available for design and a higher minimum yield mean that HSS will become a more economical and efficient design option.
- Maximum specified yield stress of 70 ksi. This will result in a lower expected yield strength for seismic design, and thereby reduce capacity design requirements when HSS are the yielding element. For example, with ASTM A1085 HSS braces in a braced frame, the beams and columns will have lower required strengths. ASTM A1085 is the only HSS specification used in North America or Europe that limits the maximum yield stress.
- Standard requirement for notch toughness. The specification will require all HSS to meet a minimum Charpy V-notch (CVN) value of 25 ft-lb at 40°F, which corresponds to AASHTO Zone 2 requirements. Having the minimum CVN required makes HSS more suitable for use in dynamically loaded structures.
"A1085 makes designing with HSS easier and more efficient for both building and bridge construction," said John Simon, vice president of sales with AISC-member EXLTUBE. "We are hearing a great response from structural engineers who have begun to learn about this new spec through efforts at NASCC: The Steel Conference and other communications, and we're working closely with AISC and the Steel Tube Institute to begin promoting A1085 to our customers. EXLTUBE will be supporting these efforts with inventory as soon as we've determined the sizes the market will require from us."
John Tassone, marketing manager for AISC-member Independence Tube, also commented: "We will be manufacturing and inventorying the product as the need arises," adding that the company will likely concentrate on squares and rounds 4 in. and above to start.
For specific price and availability information, please contact HSS producers and service centers. Contact information is available at www.aisc.org/hss.
About the American Institute of Steel Construction
The American Institute of Steel Construction, headquartered in Chicago, is a not-for-profit technical institute and trade association established in 1921 to serve the structural steel design community and construction industry. AISC's mission is to make structural steel the material of choice by being the leader in structural steel-related technical and market-building activities, including: specification and code development, research, education, technical assistance, quality certification, standardization, and market development. AISC has a long tradition of service to the steel construction industry of providing timely and reliable information.
Related Stories
| Jan 7, 2011
BIM on Target
By using BIM for the design of its new San Clemente, Calif., store, big-box retailer Target has been able to model the entire structural steel package, including joists, in 3D, chopping the timeline for shop drawings from as much as 10 weeks down to an ‘unheard of’ three-and-a-half weeks.
| Jan 7, 2011
How Building Teams Choose Roofing Systems
A roofing survey emailed to a representative sample of BD+C’s subscriber list revealed such key findings as: Respondents named metal (56%) and EPDM (50%) as the roofing systems they (or their firms) employed most in projects. Also, new construction and retrofits were fairly evenly split among respondents’ roofing-related projects over the last couple of years.
| Jan 7, 2011
Total construction to rise 5.1% in 2011
Total U.S. construction spending will increase 5.1% in 2011. The gain from the end of 2010 to the end of 2011 will be 10%. The biggest annual gain in 2011 will be 10% for new residential construction, far above the 2-3% gains in all other construction sectors.
| Jan 7, 2011
Mixed-Use on Steroids
Mixed-use development has been one of the few bright spots in real estate in the last few years. Successful mixed-use projects are almost always located in dense urban or suburban areas, usually close to public transportation. It’s a sign of the times that the residential component tends to be rental rather than for-sale.
| Jan 4, 2011
Product of the Week: Zinc cladding helps border crossing blend in with surroundings
Zinc panels provide natural-looking, durable cladding for an administrative building and toll canopies at the newly expanded Queenstown Plaza U.S.-Canada border crossing at the Niagara Gorge. Toronto’s Moriyama & Teshima Architects chose the zinc alloy panels for their ability to blend with the structures’ scenic surroundings, as well as for their low maintenance and sustainable qualities. The structures incorporate 14,000 sf of Rheinzink’s branded Angled Standing Seam and Reveal Panels in graphite gray.
| Jan 4, 2011
6 green building trends to watch in 2011
According to a report by New York-based JWT Intelligence, there are six key green building trends to watch in 2011, including: 3D printing, biomimicry, and more transparent and accurate green claims.
| Jan 4, 2011
LEED standards under fire in NYC
This year, for the first time, owners of 25,000 commercial properties in New York must report their buildings’ energy use to the city. However, LEED doesn’t measure energy use and costs, something a growing number of engineers, architects, and landlords insist must be done. Their concerns and a general blossoming of environmental awareness have spawned a host of rating systems that could test LEED’s dominance.
| Jan 4, 2011
LEED 2012: 10 changes you should know about
The USGBC is beginning its review and planning for the next version of LEED—LEED 2012. The draft version of LEED 2012 is currently in the first of at least two public comment periods, and it’s important to take a look at proposed changes to see the direction USGBC is taking, the plans they have for LEED, and—most importantly—how they affect you.
| Jan 4, 2011
California buildings: now even more efficient
New buildings in California must now be more sustainable under the state’s Green Building Standards Code, which took effect with the new year. CALGreen, the first statewide green building code in the country, requires new buildings to be more energy efficient, use less water, and emit fewer pollutants, among many other requirements. And they have the potential to affect LEED ratings.












