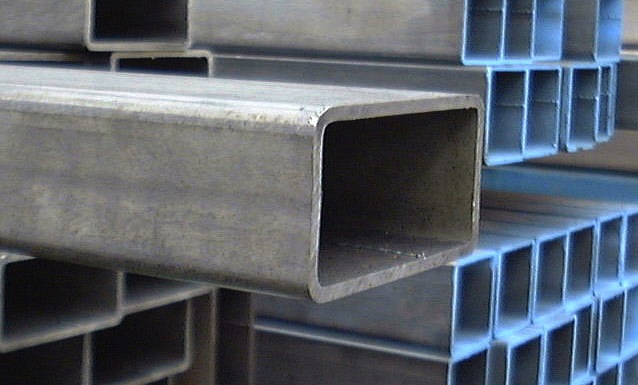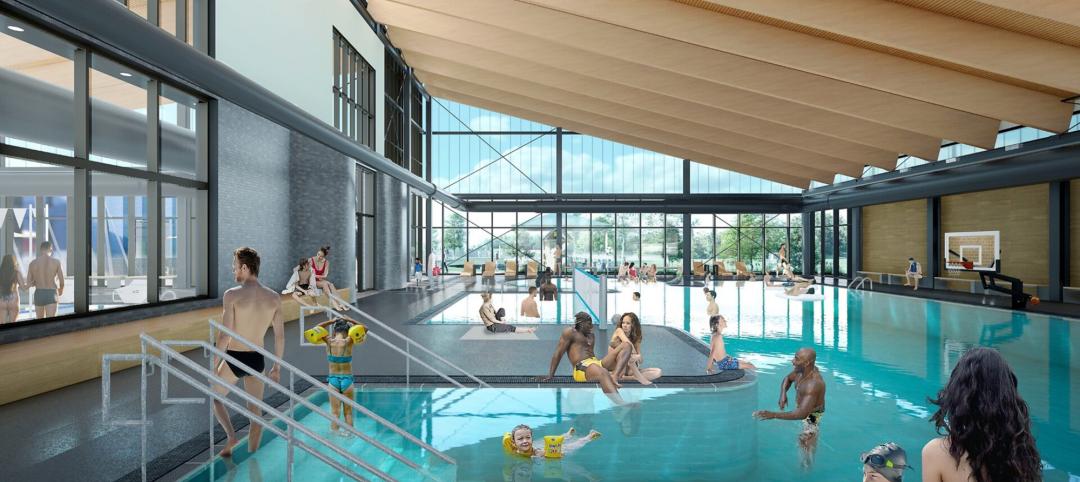ASTM has released a new HSS standard, A1085 - 13 Standard Specification for Cold-Formed Welded Carbon Steel Hollow Structural Sections (HSS), which will result in the production of improved hollow structural sections (HSS). This specification is a big step forward in simplifying HSS design and usage, thereby making it a more desirable option for HSS.
"We were committed to the development of the new ASTM A1085 specification as it was needed to improve the performance of HSS used in structural applications such as seismic load resisting systems, bridge structures and other dynamically loaded structures," said Brad Fletcher, senior sales engineer with AISC-member Atlas Tube. According to Fletcher, round and square members from 6 in. and up will likely be the main shapes Atlas initially produce under the new specification.
Benefits include:
- Tighter material tolerances and a single minimum yield stress of 50 ksi. Because of the more stringent wall tolerances and the addition of a mass tolerance, it's anticipated that AISC's Committee on Specifications will shortly issue guidelines allowing the full nominal wall thickness can be used for design of HSS. This means no longer needing to reduce the nominal wall thickness by 0.93 as prescribed in the AISC Steel Construction Manual for both member selection and connection design. And more area available for design and a higher minimum yield mean that HSS will become a more economical and efficient design option.
- Maximum specified yield stress of 70 ksi. This will result in a lower expected yield strength for seismic design, and thereby reduce capacity design requirements when HSS are the yielding element. For example, with ASTM A1085 HSS braces in a braced frame, the beams and columns will have lower required strengths. ASTM A1085 is the only HSS specification used in North America or Europe that limits the maximum yield stress.
- Standard requirement for notch toughness. The specification will require all HSS to meet a minimum Charpy V-notch (CVN) value of 25 ft-lb at 40°F, which corresponds to AASHTO Zone 2 requirements. Having the minimum CVN required makes HSS more suitable for use in dynamically loaded structures.
"A1085 makes designing with HSS easier and more efficient for both building and bridge construction," said John Simon, vice president of sales with AISC-member EXLTUBE. "We are hearing a great response from structural engineers who have begun to learn about this new spec through efforts at NASCC: The Steel Conference and other communications, and we're working closely with AISC and the Steel Tube Institute to begin promoting A1085 to our customers. EXLTUBE will be supporting these efforts with inventory as soon as we've determined the sizes the market will require from us."
John Tassone, marketing manager for AISC-member Independence Tube, also commented: "We will be manufacturing and inventorying the product as the need arises," adding that the company will likely concentrate on squares and rounds 4 in. and above to start.
For specific price and availability information, please contact HSS producers and service centers. Contact information is available at www.aisc.org/hss.
About the American Institute of Steel Construction
The American Institute of Steel Construction, headquartered in Chicago, is a not-for-profit technical institute and trade association established in 1921 to serve the structural steel design community and construction industry. AISC's mission is to make structural steel the material of choice by being the leader in structural steel-related technical and market-building activities, including: specification and code development, research, education, technical assistance, quality certification, standardization, and market development. AISC has a long tradition of service to the steel construction industry of providing timely and reliable information.
Related Stories
AEC Innovators | Apr 26, 2024
National Institute of Building Sciences announces Building Innovation 2024 schedule
The National Institute of Building Sciences is hosting its annual Building Innovation conference, May 22-24 at the Capital Hilton in Washington, D.C. BI2024 brings together everyone who impacts the built environment: government agencies, contractors, the private sector, architects, scientists, and more.
Mass Timber | Apr 25, 2024
Bjarke Ingels Group designs a mass timber cube structure for the University of Kansas
Bjarke Ingels Group (BIG) and executive architect BNIM have unveiled their design for a new mass timber cube structure called the Makers’ KUbe for the University of Kansas School of Architecture & Design. A six-story, 50,000-sf building for learning and collaboration, the light-filled KUbe will house studio and teaching space, 3D-printing and robotic labs, and a ground-level cafe, all organized around a central core.
Sports and Recreational Facilities | Apr 25, 2024
How pools can positively affect communities
Clark Nexsen senior architects Jennifer Heintz and Dorothea Schulz discuss how pools can create jobs, break down barriers, and create opportunities within communities.
Senior Living Design | Apr 24, 2024
Nation's largest Passive House senior living facility completed in Portland, Ore.
Construction of Parkview, a high-rise expansion of a Continuing Care Retirement Community (CCRC) in Portland, Ore., completed recently. The senior living facility is touted as the largest Passive House structure on the West Coast, and the largest Passive House senior living building in the country.
Hotel Facilities | Apr 24, 2024
The U.S. hotel construction market sees record highs in the first quarter of 2024
As seen in the Q1 2024 U.S. Hotel Construction Pipeline Trend Report from Lodging Econometrics (LE), at the end of the first quarter, there are 6,065 projects with 702,990 rooms in the pipeline. This new all-time high represents a 9% year-over-year (YOY) increase in projects and a 7% YOY increase in rooms compared to last year.
Architects | Apr 24, 2024
Shepley Bulfinch appoints new Board of Director: Evelyn Lee, FAIA
Shepley Bulfinch, a national architecture firm announced the appointment of new Board of Director member Evelyn Lee, FAIA as an outside director. With this new appointment, Lucia Quinn has stepped down from the firm’s Board, after serving many years as an outside board advisor and then as an outside director.
ProConnect Events | Apr 23, 2024
5 more ProConnect events scheduled for 2024, including all-new 'AEC Giants'
SGC Horizon present 7 ProConnect events in 2024.
75 Top Building Products | Apr 22, 2024
Enter today! BD+C's 75 Top Building Products for 2024
BD+C editors are now accepting submissions for the annual 75 Top Building Products awards. The winners will be featured in the November/December 2024 issue of Building Design+Construction.
Laboratories | Apr 22, 2024
Why lab designers should aim to ‘speak the language’ of scientists
Learning more about the scientific work being done in the lab gives designers of those spaces an edge, according to Adrian Walters, AIA, LEED AP BD+C, Principal and Director of SMMA's Science & Technology team.
Resiliency | Apr 22, 2024
Controversy erupts in Florida over how homes are being rebuilt after Hurricane Ian
The Federal Emergency Management Agency recently sent a letter to officials in Lee County, Florida alleging that hundreds of homes were rebuilt in violation of the agency’s rules following Hurricane Ian. The letter provoked a sharp backlash as homeowners struggle to rebuild following the devastating 2022 storm that destroyed a large swath of the county.

















