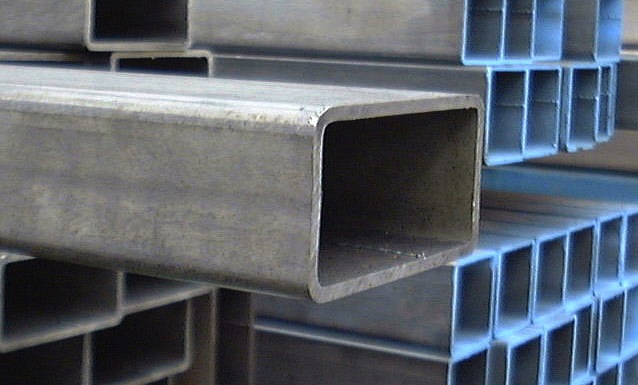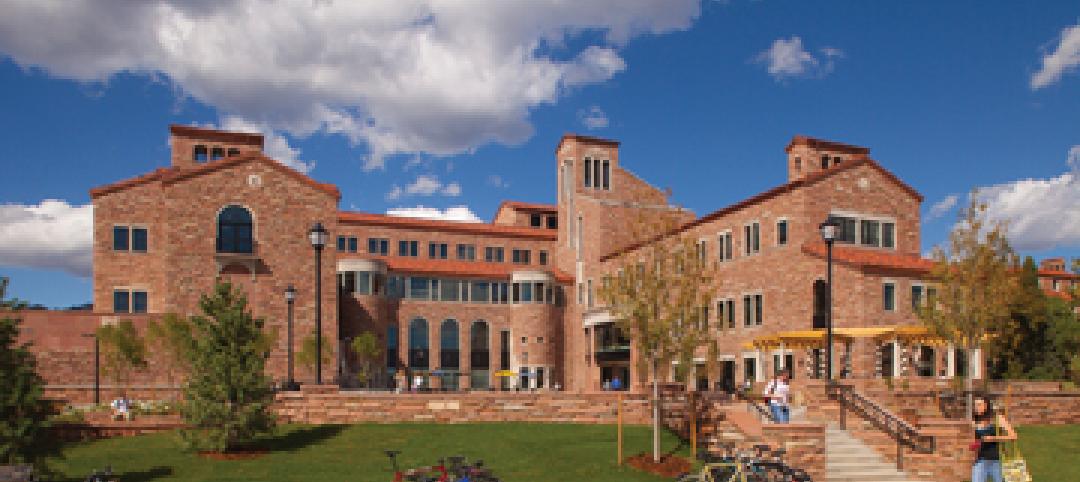ASTM has released a new HSS standard, A1085 - 13 Standard Specification for Cold-Formed Welded Carbon Steel Hollow Structural Sections (HSS), which will result in the production of improved hollow structural sections (HSS). This specification is a big step forward in simplifying HSS design and usage, thereby making it a more desirable option for HSS.
"We were committed to the development of the new ASTM A1085 specification as it was needed to improve the performance of HSS used in structural applications such as seismic load resisting systems, bridge structures and other dynamically loaded structures," said Brad Fletcher, senior sales engineer with AISC-member Atlas Tube. According to Fletcher, round and square members from 6 in. and up will likely be the main shapes Atlas initially produce under the new specification.
Benefits include:
- Tighter material tolerances and a single minimum yield stress of 50 ksi. Because of the more stringent wall tolerances and the addition of a mass tolerance, it's anticipated that AISC's Committee on Specifications will shortly issue guidelines allowing the full nominal wall thickness can be used for design of HSS. This means no longer needing to reduce the nominal wall thickness by 0.93 as prescribed in the AISC Steel Construction Manual for both member selection and connection design. And more area available for design and a higher minimum yield mean that HSS will become a more economical and efficient design option.
- Maximum specified yield stress of 70 ksi. This will result in a lower expected yield strength for seismic design, and thereby reduce capacity design requirements when HSS are the yielding element. For example, with ASTM A1085 HSS braces in a braced frame, the beams and columns will have lower required strengths. ASTM A1085 is the only HSS specification used in North America or Europe that limits the maximum yield stress.
- Standard requirement for notch toughness. The specification will require all HSS to meet a minimum Charpy V-notch (CVN) value of 25 ft-lb at 40°F, which corresponds to AASHTO Zone 2 requirements. Having the minimum CVN required makes HSS more suitable for use in dynamically loaded structures.
"A1085 makes designing with HSS easier and more efficient for both building and bridge construction," said John Simon, vice president of sales with AISC-member EXLTUBE. "We are hearing a great response from structural engineers who have begun to learn about this new spec through efforts at NASCC: The Steel Conference and other communications, and we're working closely with AISC and the Steel Tube Institute to begin promoting A1085 to our customers. EXLTUBE will be supporting these efforts with inventory as soon as we've determined the sizes the market will require from us."
John Tassone, marketing manager for AISC-member Independence Tube, also commented: "We will be manufacturing and inventorying the product as the need arises," adding that the company will likely concentrate on squares and rounds 4 in. and above to start.
For specific price and availability information, please contact HSS producers and service centers. Contact information is available at www.aisc.org/hss.
About the American Institute of Steel Construction
The American Institute of Steel Construction, headquartered in Chicago, is a not-for-profit technical institute and trade association established in 1921 to serve the structural steel design community and construction industry. AISC's mission is to make structural steel the material of choice by being the leader in structural steel-related technical and market-building activities, including: specification and code development, research, education, technical assistance, quality certification, standardization, and market development. AISC has a long tradition of service to the steel construction industry of providing timely and reliable information.
Related Stories
| Feb 11, 2011
Four Products That Stand Up to Hurricanes
What do a panelized wall system, a newly developed roof hatch, spray polyurethane foam, and a custom-made curtain wall have in common? They’ve been extensively researched and tested for their ability to take abuse from the likes of Hurricane Katrina.
| Feb 11, 2011
RS Means Cost Comparison Chart: Office Buildings
This month's RS Means Cost Comparison Chart focuses on office building construction.
| Feb 11, 2011
Sustainable features on the bill for dual-building performing arts center at Soka University of America
The $73 million Soka University of America’s new performing arts center and academic complex recently opened on the school’s Aliso Viejo, Calif., campus. McCarthy Building Companies and Zimmer Gunsul Frasca Architects collaborated on the two-building project. One is a three-story, 47,836-sf facility with a grand reception lobby, a 1,200-seat auditorium, and supports spaces. The other is a four-story, 48,974-sf facility with 11 classrooms, 29 faculty offices, a 150-seat black box theater, rehearsal/dance studio, and support spaces. The project, which has a green roof, solar panels, operable windows, and sun-shading devices, is going for LEED Silver.
| Feb 11, 2011
BIM-enabled Texas church complex can broadcast services in high-def
After two years of design and construction, members of the Gateway Church in Southland, Texas, were able to attend services in their new 4,000-seat facility in late 2010. Located on a 180-acre site, the 205,000-sf complex has six auditoriums, including a massive 200,000-sf Worship Center, complete with catwalks, top-end audio and video system, and high-definition broadcast capabilities. BIM played a significant role in the building’s design and construction. Balfour Beatty Construction and Beck Architecture formed the nucleus of the Building Team.
| Feb 11, 2011
Kentucky’s first green adaptive reuse project earns Platinum
(FER) studio, Inglewood, Calif., converted a 115-year-old former dry goods store in Louisville, Ky., into a 10,175-sf mixed-use commercial building earned LEED Platinum and holds the distinction of being the state’s first adaptive reuse project to earn any LEED rating. The facility, located in the East Market District, houses a gallery, event space, offices, conference space, and a restaurant. Sustainable elements that helped the building reach its top LEED rating include xeriscaping, a green roof, rainwater collection and reuse, 12 geothermal wells, 81 solar panels, a 1,100-gallon ice storage system (off-grid energy efficiency is 68%) and the reuse and recycling of construction materials. Local firm Peters Construction served as GC.
| Feb 11, 2011
Former Richardson Romanesque hotel now houses books, not beds
The Piqua (Ohio) Public Library was once a late 19th-century hotel that sat vacant and deteriorating for years before a $12.3 million adaptive reuse project revitalized the 1891 building. The design team of PSA-Dewberry, MKC Associates, and historic preservation specialist Jeff Wray Associates collaborated on the restoration of the 80,000-sf Richardson Romanesque building, once known as the Fort Piqua Hotel. The team restored a mezzanine above the lobby and repaired historic windows, skylight, massive fireplace, and other historic details. The basement, with its low ceiling and stacked stone walls, was turned into a castle-like children’s center. The Piqua Historical Museum is also located within the building.
| Feb 11, 2011
Justice center on Fall River harbor serves up daylight, sustainable elements, including eucalyptus millwork
Located on historic South Main Street in Fall River, Mass., the Fall River Justice Center opened last fall to serve as the city’s Superior and District Courts building. The $85 million facility was designed by Boston-based Finegold Alexander + Associates Inc., with Dimeo Construction as CM and Arup as MEP. The 154,000-sf courthouse contains nine courtrooms, a law library, and a detention area. Most of the floors have the same ceiling height, which will makes them easier to reconfigure in the future as space needs change. Designed to achieve LEED Silver, the facility’s elliptical design offers abundant natural daylight and views of the harbor. Renewable eucalyptus millwork is one of the sustainable features.
| Feb 11, 2011
Research facility separates but also connects lab spaces
California State University, Northridge, consolidated its graduate and undergraduate biology and mathematics programs into one 90,000-sf research facility. Architect of record Cannon Design worked on the new Chaparral Hall, creating a four-story facility with two distinct spaces that separate research and teaching areas; these are linked by faculty offices to create collaborative spaces. The building houses wet research, teaching, and computational research labs, a 5,000-sf vivarium, classrooms, and administrative offices. A four-story outdoor lobby and plaza and an outdoor staircase provide orientation. A covered walkway links the new facility with the existing science complex. Saiful/Bouquet served as structural engineer, Bard, Rao + Athanas Consulting Engineers served as MEP, and Research Facilities Design was laboratory consultant.
| Feb 11, 2011
A feast of dining options at University of Colorado community center, but hold the buffalo stew
The University of Colorado, Boulder, cooked up something different with its new $84.4 million Center for Community building, whose 900-seat foodservice area consists of 12 micro-restaurants, each with its own food options and décor. Centerbrook Architects of Connecticut collaborated with Denver’s Davis Partnership Architects and foodservice designer Baker Group of Grand Rapids, Mich., on the 323,000-sf facility, which also includes space for a career center, international education, and counseling and psychological services. Exterior walls of rough-hewn, variegated sandstone and a terra cotta roof help the new facility blend with existing campus buildings. Target: LEED Gold.
















