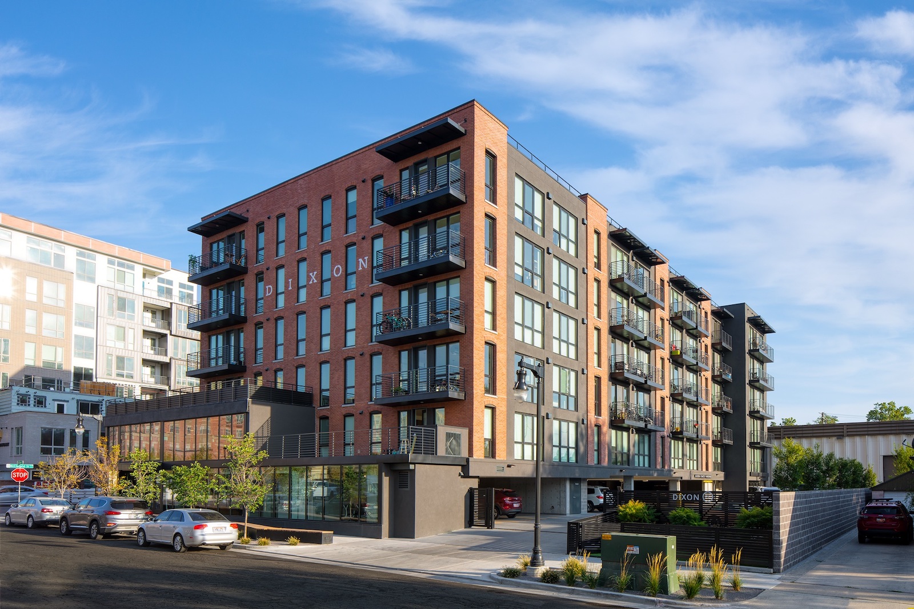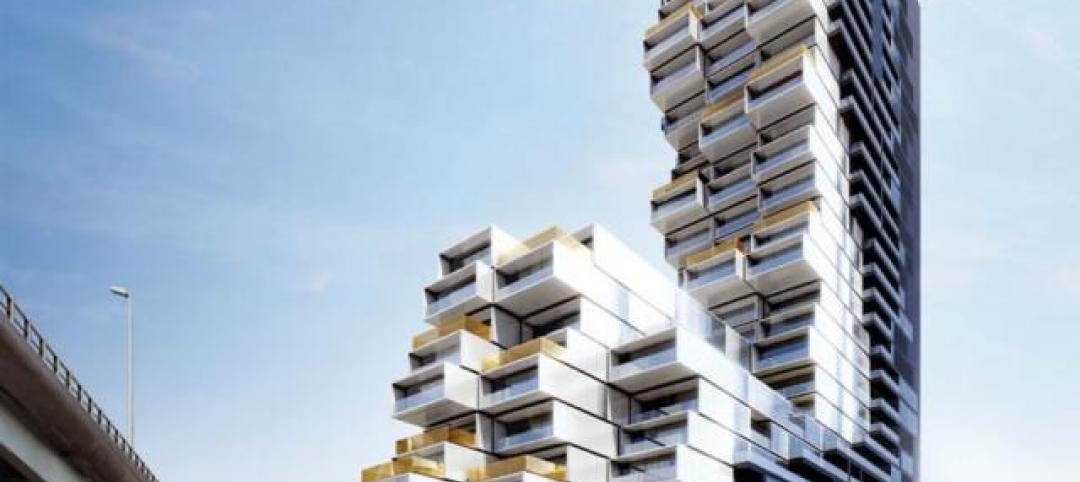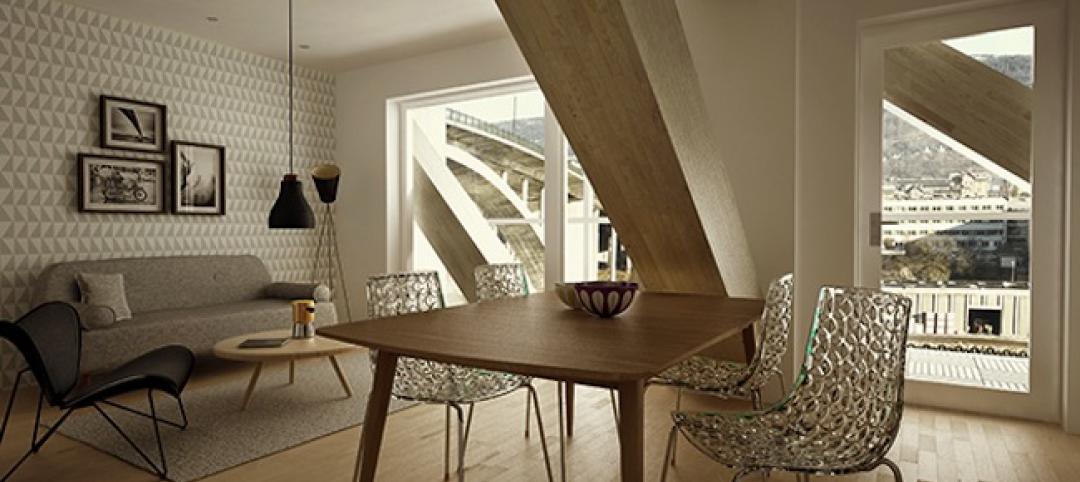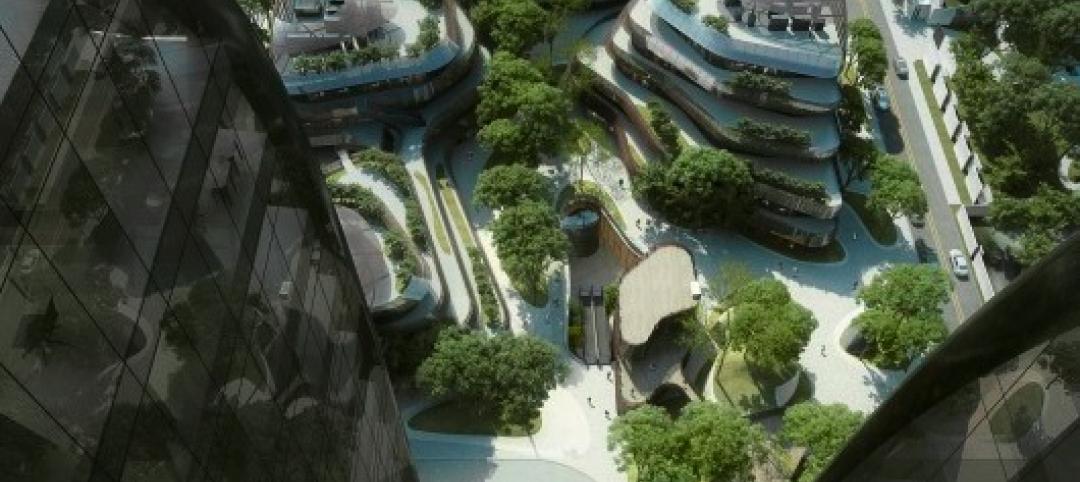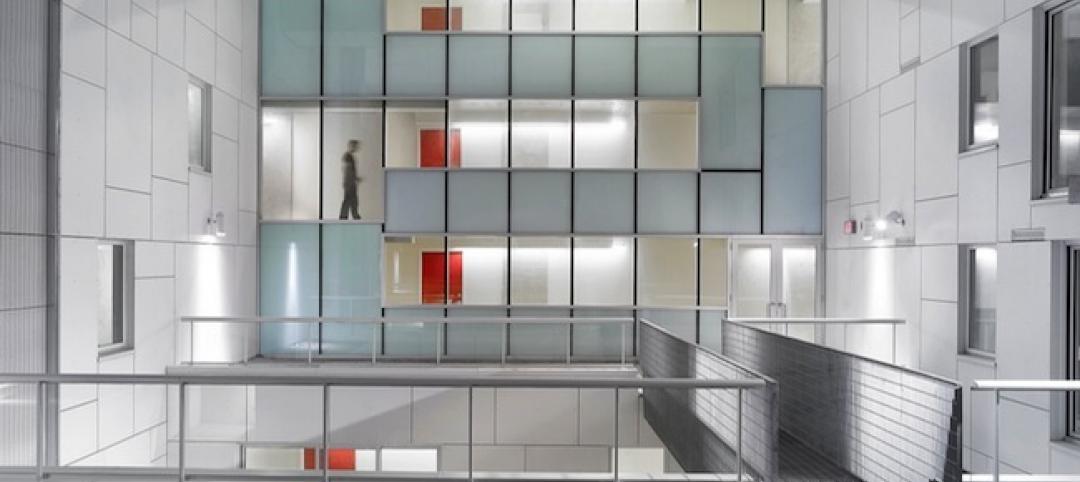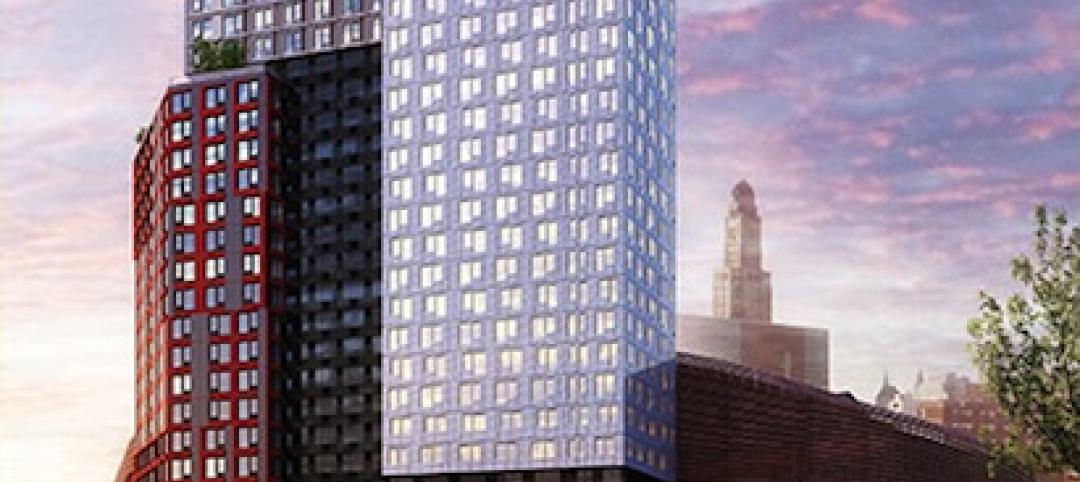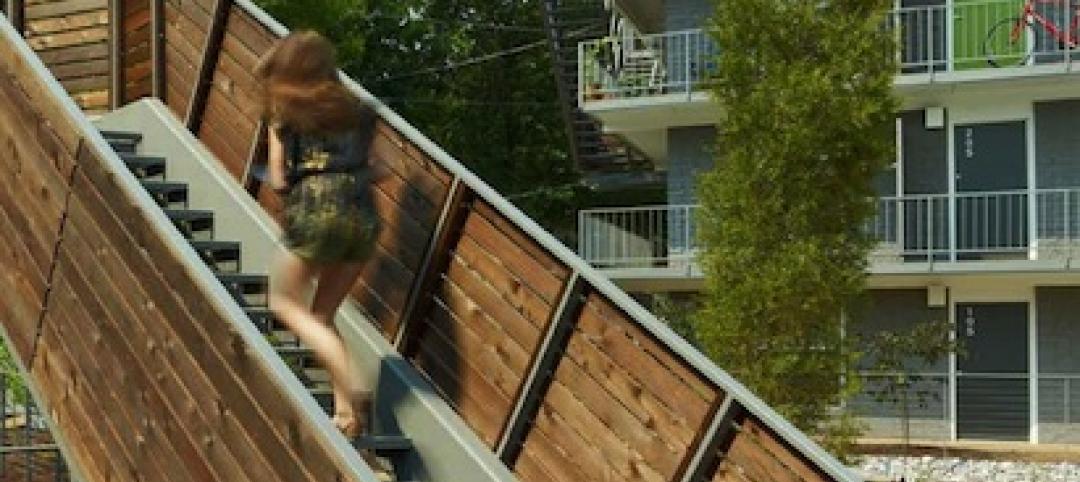Salt Lake City’s Sugar House neighborhood has been experiencing somewhat of a renaissance as of late, and the opening of new apartment community Dixon Place continues that trend. MVE + Partners took leadership in the design of the 59-unit, Class A development.
MVE + Partners designed the apartment complex for Lowe Property Group, a family real estate development and investment firm in Salt Lake City, Utah. The boutique complex is about 49,039-sf, and consists of 35 one-bedroom and 24 two-bedroom units with full kitchens, bathrooms, washers, and dryers.
There are large windows in every apartment, stretching from the floor to the ceiling and offering a view of everything below. The 2,200 sf of ground-floor commercial space houses the developer Lowe Property Group’s newest headquarters, also designed by MVE + Partners.
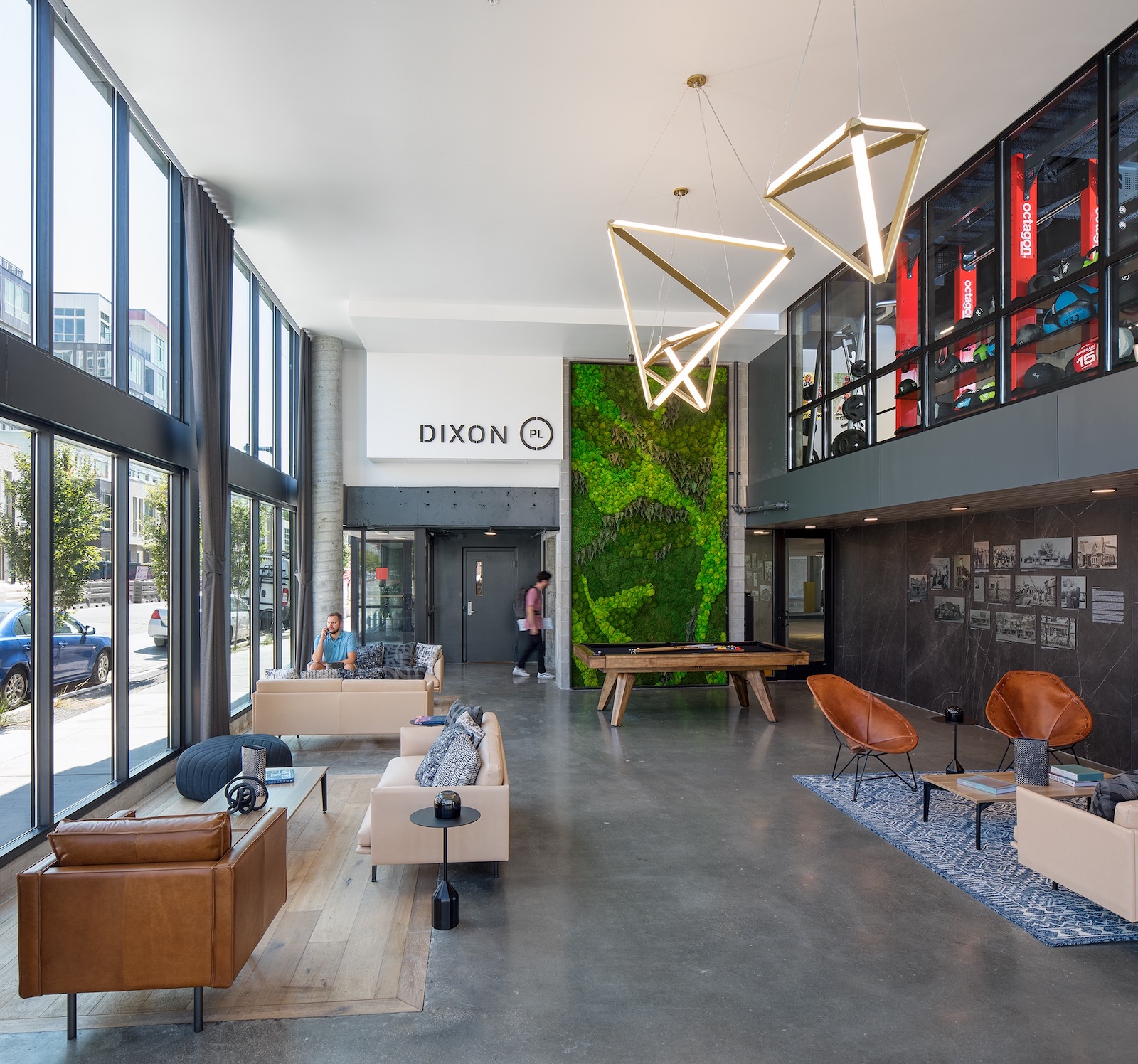
Amenities & Location
Amenities include a business lounge and conference room for remote workers, a fitness center, bike storage, Bark Park for pets, EV charging stations, a coffee bar, and a pool table. Another feature of the complex, the two-story living green-wall, is located in the lobby and is inspired by the mountain vegetation surrounding Salt Lake City’s desert environment.
Both MVE + Partners and Lowe Property Group kept in mind the type of people they were inviting to live at Dixon Place when they set a location for the complex. The community is designed for business professionals, singles, and young families. The complex is located on the same street as the S line light rail stop. It also is within walking distance of a lively nightlife scene that includes breweries, sports bars, dance venues, cocktail lounges, as well as different shopping stores.
“Salt Lake City is one of the fastest growing regions in the U.S. and an extremely promising area for multifamily real estate development,” said Pieter Berger, Senior Associate Partner at MVE + Partners, in a release. “We are excited to complete a new design that reflects the rich history and culture of the Sugar House neighborhood while providing modern features and amenities renters desire.”
Paying Homage
Another notable feature of Dixon Place is the name itself. This complex was named after the Dixon family, who previously owned the property in the early 1900s as one of the original settlers in the Sugar House neighborhood.
“My wife’s great grandfather, George Dixon, was one of the founders of Sugar House and we are honored to pay tribute to him and the Dixon family for their contributions to the Sugar House community,” said Alex Lowe, Principal at Lowe Property Group, in a release.
Related Stories
| May 11, 2014
Final call for entries: 2014 Giants 300 survey
BD+C's 2014 Giants 300 survey forms are due Wednesday, May 21. Survey results will be published in our July 2014 issue. The annual Giants 300 Report ranks the top AEC firms in commercial construction, by revenue.
| May 5, 2014
Toronto residential tower to feature drawer-like facade scheme
Some of the apartments in the new River City development will protrude from the building at different lengths, creating a drawer-like "push-pull" effect.
| May 2, 2014
Norwegian modular project set to be world's tallest timber-frame apartment building [slideshow]
A 14-story luxury apartment block in central Bergen, Norway, will be the world's tallest timber-framed multifamily project, at 49 meters (160 feet).
| May 1, 2014
Tight on space for multifamily? Check out this modular kitchen tower
The Clei Ecooking kitchen, recently rolled out at Milan's Salone de Mobile furniture fair, squeezes multiple appliances into a tiny footprint.
| Apr 30, 2014
Visiting Beijing's massive Chaoyang Park Plaza will be like 'moving through a urban forest'
Construction work has begun on the 120,000-sm mixed-use development, which was envisioned by MAD architects as a modern, urban forest.
| Apr 29, 2014
Best of Canada: 12 projects nab nation's top architectural prize [slideshow]
The conversion of a Mies van der Rohe-designed gas station and North Vancouver City Hall are among the recently completed projects to win the 2014 Governor General's Medal in Architecture.
| Apr 29, 2014
USGBC launches real-time green building data dashboard
The online data visualization resource highlights green building data for each state and Washington, D.C.
| Apr 23, 2014
Developers change gears at Atlantic Yards after high-rise modular proves difficult
At 32 stories, the B2 residential tower at Atlantic Yards has been widely lauded as a bellwether for modular construction. But only five floors have been completed in 18 months.
| Apr 17, 2014
Online mapping tool helps teams determine multifamily project tax credit eligibility
Accounting and advisory firm Baker Tilly has launched a new, interactive online mapping tool that helps users determine if a business or development project may qualify for the New Markets Tax Credit or Low-Income Housing Tax Credit program.
| Apr 11, 2014
ULI report documents business case for building healthy projects
Sustainable and wellness-related design strategies embody a strong return on investment, according to a report by the Urban Land Institute.


