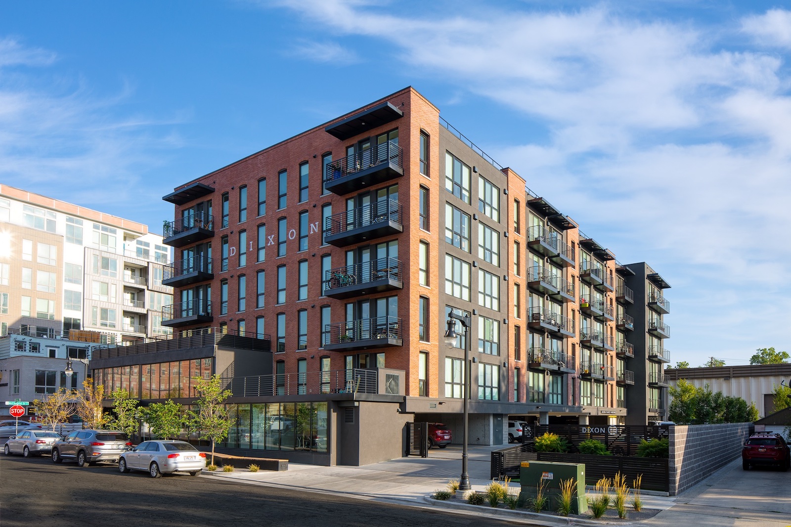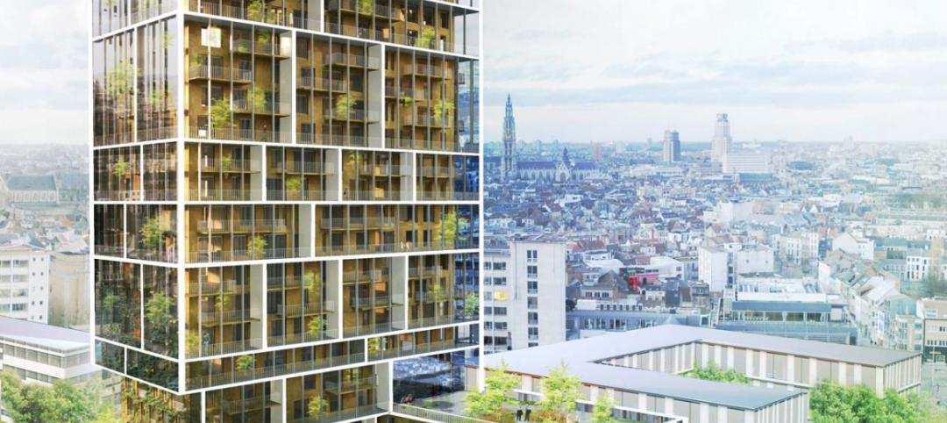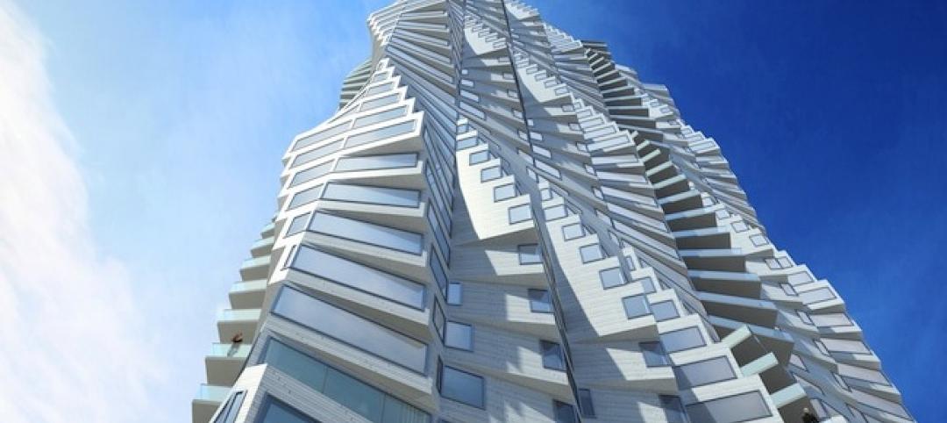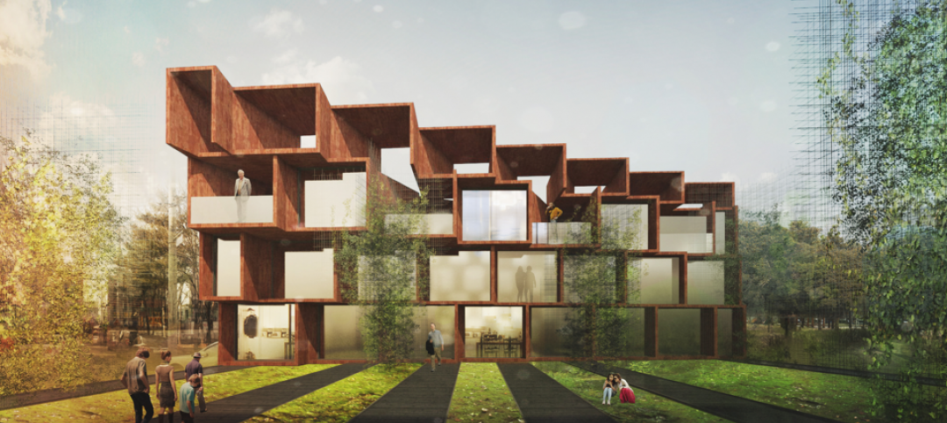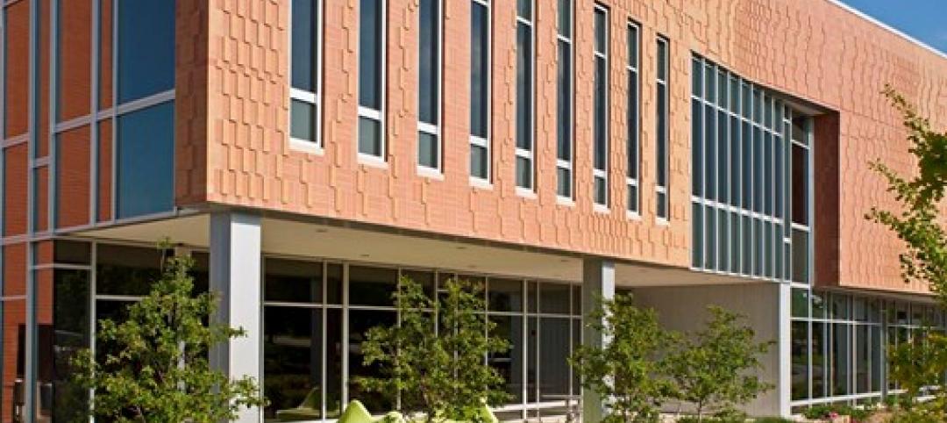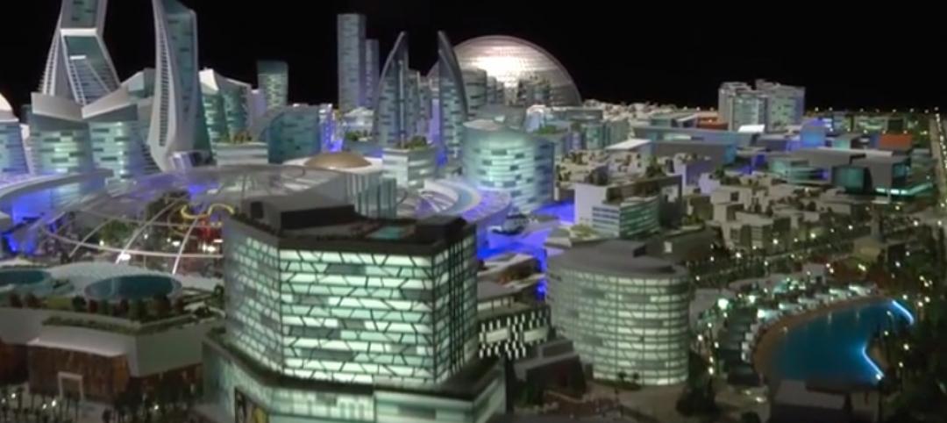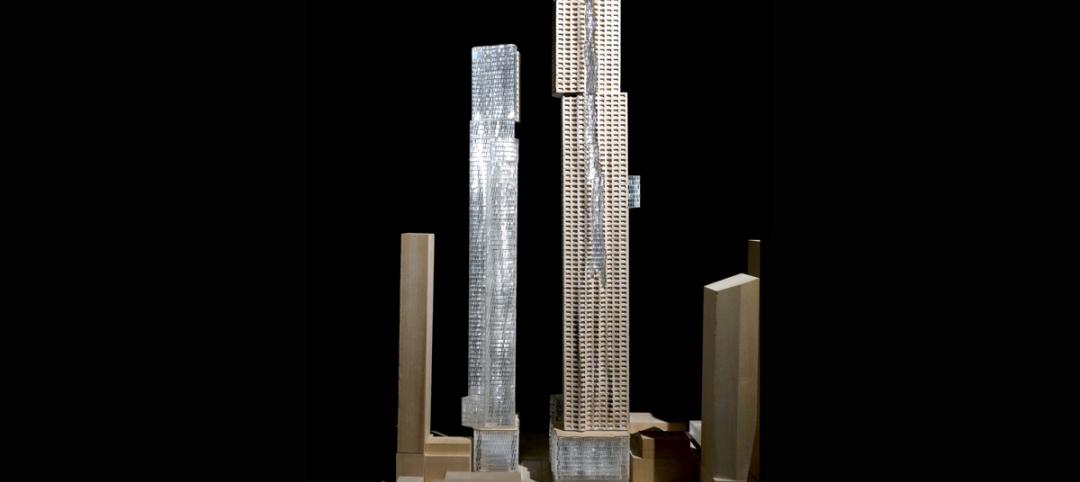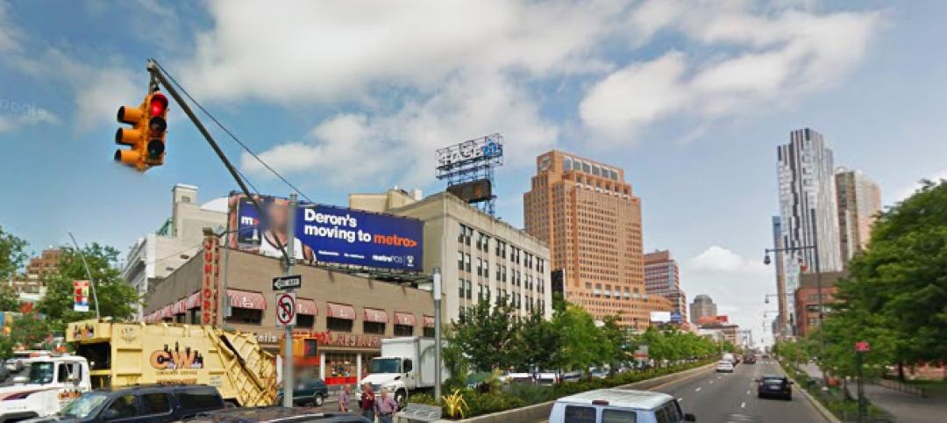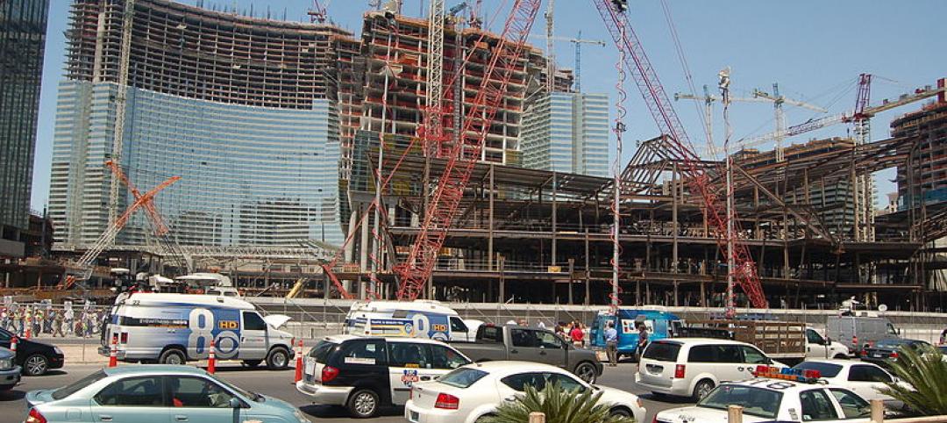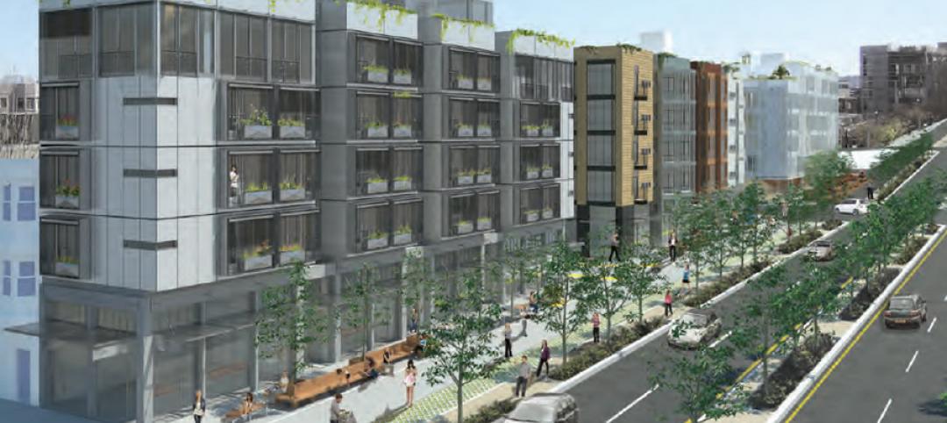Salt Lake City’s Sugar House neighborhood has been experiencing somewhat of a renaissance as of late, and the opening of new apartment community Dixon Place continues that trend. MVE + Partners took leadership in the design of the 59-unit, Class A development.
MVE + Partners designed the apartment complex for Lowe Property Group, a family real estate development and investment firm in Salt Lake City, Utah. The boutique complex is about 49,039-sf, and consists of 35 one-bedroom and 24 two-bedroom units with full kitchens, bathrooms, washers, and dryers.
There are large windows in every apartment, stretching from the floor to the ceiling and offering a view of everything below. The 2,200 sf of ground-floor commercial space houses the developer Lowe Property Group’s newest headquarters, also designed by MVE + Partners.
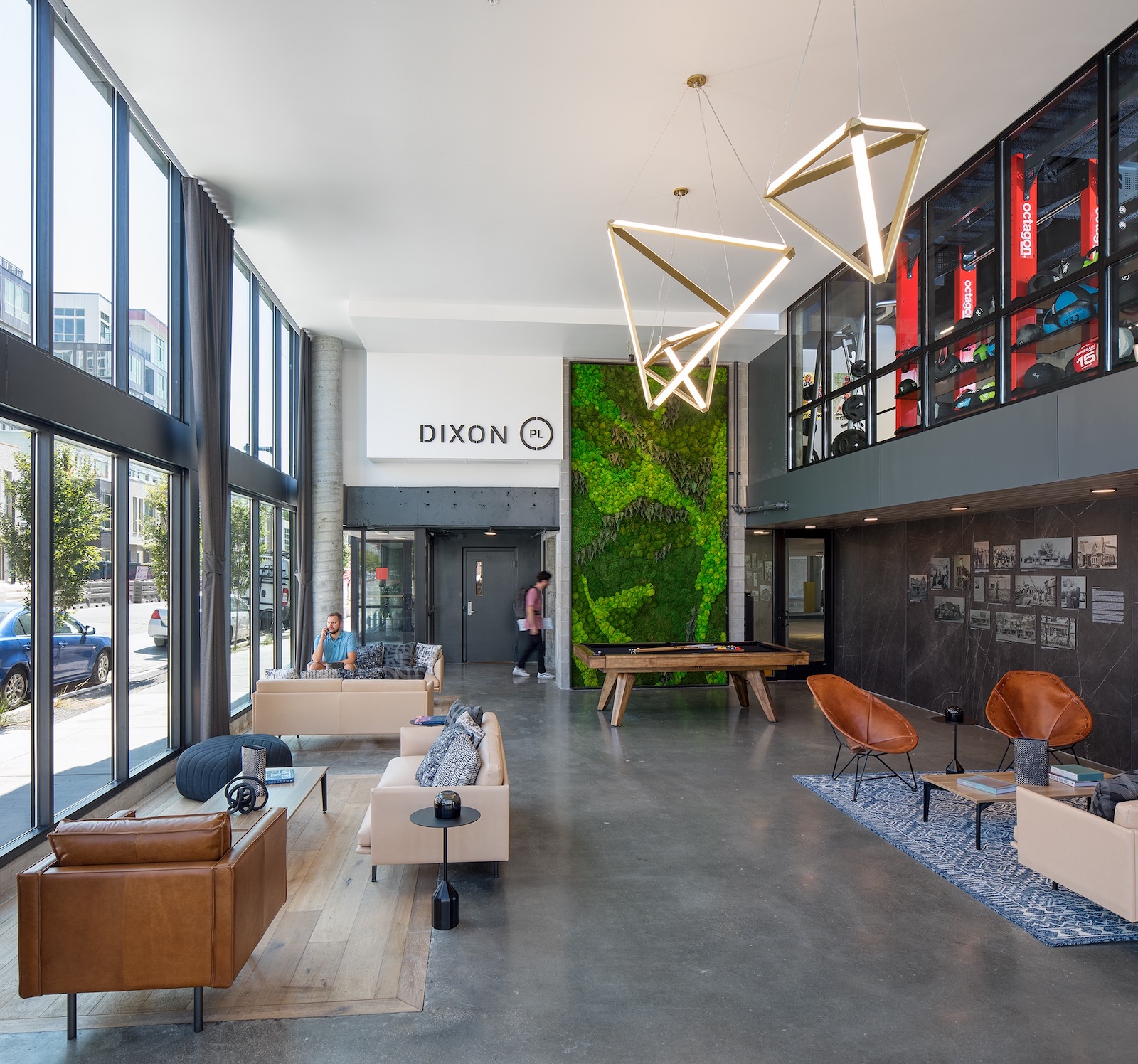
Amenities & Location
Amenities include a business lounge and conference room for remote workers, a fitness center, bike storage, Bark Park for pets, EV charging stations, a coffee bar, and a pool table. Another feature of the complex, the two-story living green-wall, is located in the lobby and is inspired by the mountain vegetation surrounding Salt Lake City’s desert environment.
Both MVE + Partners and Lowe Property Group kept in mind the type of people they were inviting to live at Dixon Place when they set a location for the complex. The community is designed for business professionals, singles, and young families. The complex is located on the same street as the S line light rail stop. It also is within walking distance of a lively nightlife scene that includes breweries, sports bars, dance venues, cocktail lounges, as well as different shopping stores.
“Salt Lake City is one of the fastest growing regions in the U.S. and an extremely promising area for multifamily real estate development,” said Pieter Berger, Senior Associate Partner at MVE + Partners, in a release. “We are excited to complete a new design that reflects the rich history and culture of the Sugar House neighborhood while providing modern features and amenities renters desire.”
Paying Homage
Another notable feature of Dixon Place is the name itself. This complex was named after the Dixon family, who previously owned the property in the early 1900s as one of the original settlers in the Sugar House neighborhood.
“My wife’s great grandfather, George Dixon, was one of the founders of Sugar House and we are honored to pay tribute to him and the Dixon family for their contributions to the Sugar House community,” said Alex Lowe, Principal at Lowe Property Group, in a release.
Related Stories
| Jul 17, 2014
A harmful trade-off many U.S. green buildings make
The Urban Green Council addresses a concern that many "green" buildings in the U.S. have: poor insulation.
| Jul 17, 2014
A high-rise with outdoor, vertical community space? It's possible! [slideshow]
Danish design firm C.F. Møller has developed a novel way to increase community space without compromising privacy or indoor space.
| Jul 11, 2014
First look: Jeanne Gang reinterprets San Francisco Bay windows in new skyscraper scheme
Chicago architect Jeanne Gang has designed a 40-story residential building in San Francisco that is inspired by the city's omnipresent bay windows.
| Jul 10, 2014
Unique design of Toronto's townhome The Tree House
Plans for a new Toronto townhome brings cutting-edge design.
| Jul 7, 2014
7 emerging design trends in brick buildings
From wild architectural shapes to unique color blends and pattern arrangements, these projects demonstrate the design possibilities of brick.
| Jul 7, 2014
A climate-controlled city is Dubai's newest colossal project
To add to Dubai's already impressive portfolio of world's tallest tower and world's largest natural flower garden, Dubai Holding has plans to build the world's largest climate-controlled city.
| Jul 3, 2014
Gehry edits Canadian skyscraper plan to be 'more Toronto'
After being criticized for the original tower complex, architect Frank Gehry unveils a new design that is more subtle, and "more Toronto."
| Jul 2, 2014
SHoP designs what would be Brooklyn's tallest building
JDS Development partners with SHoP to construct a 70-story building at 775-feet tall, unprecedented for downtown Brooklyn.
| Jun 30, 2014
Research finds continued growth of design-build throughout United States
New research findings indicate that for the first time more than half of projects above $10 million are being completed through design-build project delivery.
| Jun 30, 2014
Narrow San Francisco lots to be developed into micro-units
As a solution to San Francisco’s density and low housing supply compared to demand, local firms Build Inc. and Macy Architecture each are to build micro-unit housing in a small parcel of land in Hayes Valley.


