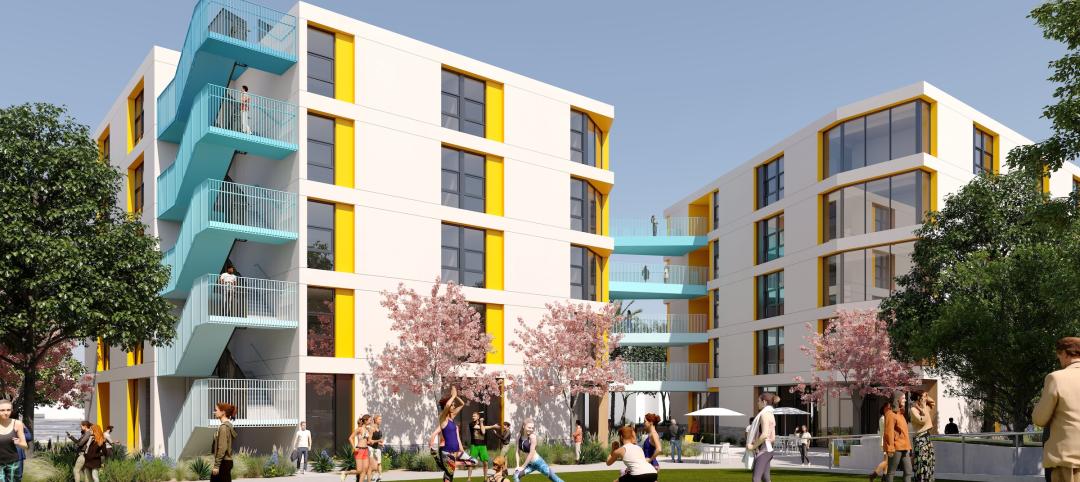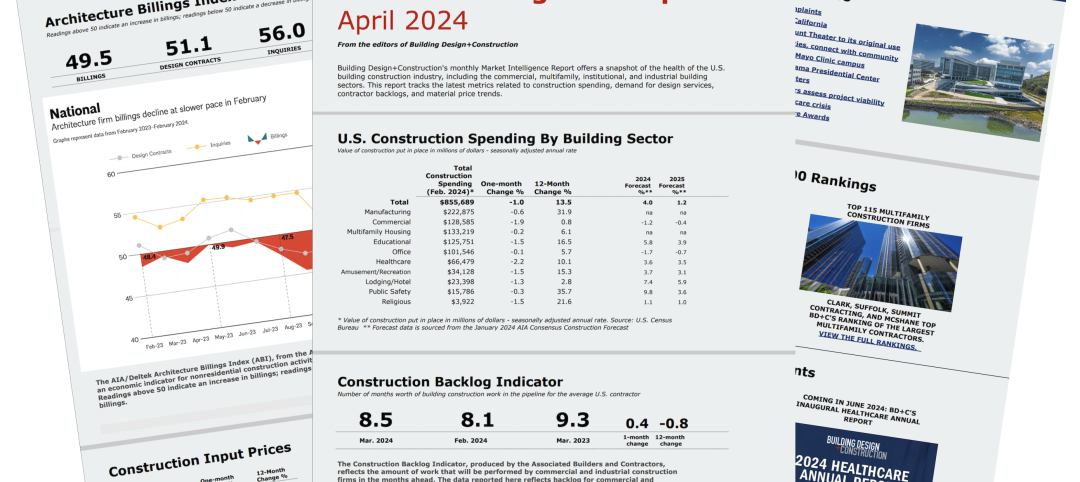The National Council of Architectural Registration Boards (NCARB) has voted to approve significant changes that will streamline and overhaul the Intern Development Program (IDP), which most states require to satisfy experience requirements for initial licensure as an architect. The changes will only be applicable where adoption has occurred by individual jurisdictional licensing boards.
The changes will be implemented in two phases. The first will streamline the program by focusing on the IDP’s core requirements and removing its elective requirements. The second phase will condense the 17 current experience areas into six practice-based categories that will also correspond with the divisions tested in the Architect Registration Examination® (ARE®).
NCARB announced the proposals to modify the IDP in late June at its Annual Business Meeting, which was attended by representatives of its 54 member jurisdiction boards that oversee architect licensing in their states or territories. After reviewing the feedback from the boards, the Board of Directors voted to move forward with both proposals for implementation in mid-2015 and mid-2016.
“Streamlining of the IDP requirements will reduce complexities while ensuring that intern architects still acquire the comprehensive experience that is essential for competent practice, and result in a program that is both justifiable and defensible,” said NCARB President Dale McKinney, FAIA.
Phase 1: Focusing on Core Requirements
The IDP currently requires interns to document 5,600 hours of experience, with 3,740 of those hours as core requirements in specific architectural experience areas. The remaining 1,860 hours are elective hours. The first reinvention phase will streamline the IDP by removing the elective hour requirement, with interns documenting only the 3,740 hours in the 17 core experience areas.
In making its decision to eliminate the elective hours, the Board considered several important statistics:
· The average intern currently takes five years to complete the hours required for IDP and another 2.2 years to complete the ARE, totaling an average of more than seven years from graduation to licensure.
· With this reduction in required IDP hours, it is likely that the average intern will take roughly three to four years to complete their IDP requirements following this change.
· Combined with the time required to complete the ARE, the Board anticipates that the average intern will have five to six years of post-graduation experience prior to qualifying for initial licensure.
Implementation and Jurisdictional Adoption
NCARB expects to implement the first phase on or before June 2015. Many states will need to formally adopt the streamlined program because of how experience requirements for licensure are written in their laws or rules.
“Our planning efforts will include development of a campaign to inform interns of the importance of understanding the variables in jurisdictional laws and rules related to the experience requirement when considering where they will apply for licensure,” McKinney said.
Phase 2: Aligning Internship and Examination
The Board also agreed to a future realignment of the framework of IDP requirements into six experience categories reflecting the six general areas of practice, which were identified by the 2012 NCARB Practice Analysis of Architecture. These changes will mirror the six divisions of a future version of the licensing exam, known as ARE 5.0.
NCARB’s internship-related committees will provide guidance on mapping the existing requirements into the new, overhauled format. This work should be completed and ready for introduction in mid-2016, before the launch of ARE 5.0 in late 2016.
To learn more, NCARB recommends that interns, architects, and other stakeholders visit the NCARB website, blog, and frequently-asked-questions web pages for information as the IDP implementation plan develops.
Related Stories
Laboratories | Apr 22, 2024
Why lab designers should aim to ‘speak the language’ of scientists
Learning more about the scientific work being done in the lab gives designers of those spaces an edge, according to Adrian Walters, AIA, LEED AP BD+C, Principal and Director of SMMA's Science & Technology team.
Resiliency | Apr 22, 2024
Controversy erupts in Florida over how homes are being rebuilt after Hurricane Ian
The Federal Emergency Management Agency recently sent a letter to officials in Lee County, Florida alleging that hundreds of homes were rebuilt in violation of the agency’s rules following Hurricane Ian. The letter provoked a sharp backlash as homeowners struggle to rebuild following the devastating 2022 storm that destroyed a large swath of the county.
Mass Timber | Apr 22, 2024
British Columbia changing building code to allow mass timber structures of up to 18 stories
The Canadian Province of British Columbia is updating its building code to expand the use of mass timber in building construction. The code will allow for encapsulated mass-timber construction (EMTC) buildings as tall as 18 stories for residential and office buildings, an increase from the previous 12-story limit.
Standards | Apr 22, 2024
Design guide offers details on rain loads and ponding on roofs
The American Institute of Steel Construction and the Steel Joist Institute recently released a comprehensive roof design guide addressing rain loads and ponding. Design Guide 40, Rain Loads and Ponding provides guidance for designing roof systems to avoid or resist water accumulation and any resulting instability.
Building Materials | Apr 22, 2024
Tacoma, Wash., investigating policy to reuse and recycle building materials
Tacoma, Wash., recently initiated a study to find ways to increase building material reuse through deconstruction and salvage. The city council unanimously voted to direct the city manager to investigate deconstruction options and estimate costs.
Student Housing | Apr 19, 2024
$115 million Cal State Long Beach student housing project will add 424 beds
A new $115 million project recently broke ground at California State University, Long Beach (CSULB) that will add housing for 424 students at below-market rates. The 108,000 sf La Playa Residence Hall, funded by the State of California’s Higher Education Student Housing Grant Program, will consist of three five-story structures connected by bridges.
Construction Costs | Apr 18, 2024
New download: BD+C's April 2024 Market Intelligence Report
Building Design+Construction's monthly Market Intelligence Report offers a snapshot of the health of the U.S. building construction industry, including the commercial, multifamily, institutional, and industrial building sectors. This report tracks the latest metrics related to construction spending, demand for design services, contractor backlogs, and material price trends.
MFPRO+ New Projects | Apr 16, 2024
Marvel-designed Gowanus Green will offer 955 affordable rental units in Brooklyn
The community consists of approximately 955 units of 100% affordable housing, 28,000 sf of neighborhood service retail and community space, a site for a new public school, and a new 1.5-acre public park.
Construction Costs | Apr 16, 2024
How the new prevailing wage calculation will impact construction labor costs
Looking ahead to 2024 and beyond, two pivotal changes in federal construction labor dynamics are likely to exacerbate increasing construction labor costs, according to Gordian's Samuel Giffin.
Healthcare Facilities | Apr 16, 2024
Mexico’s ‘premier private academic health center’ under design
The design and construction contract for what is envisioned to be “the premier private academic health center in Mexico and Latin America” was recently awarded to The Beck Group. The TecSalud Health Sciences Campus will be located at Tec De Monterrey’s flagship healthcare facility, Zambrano Hellion Hospital, in Monterrey, Mexico.

















