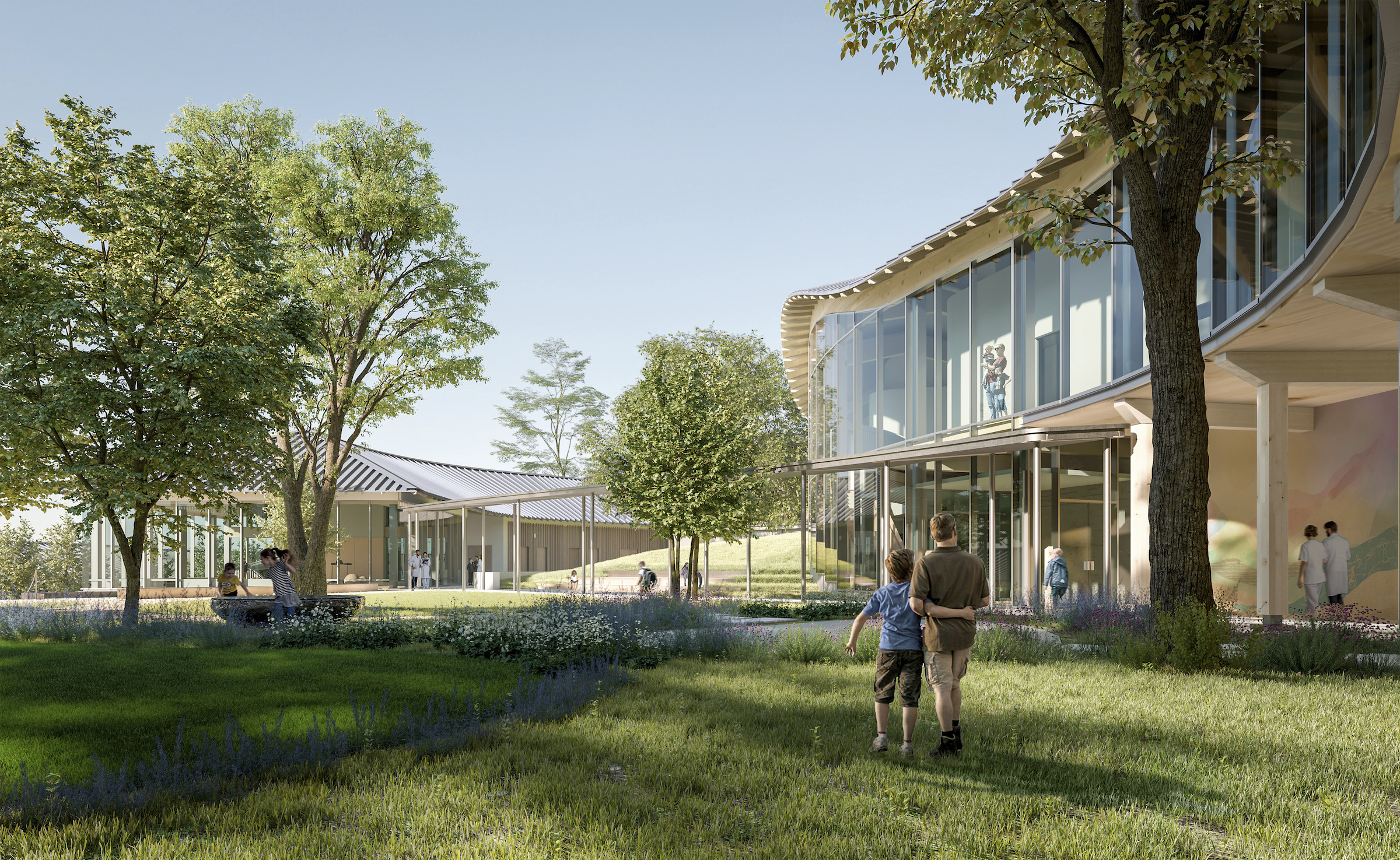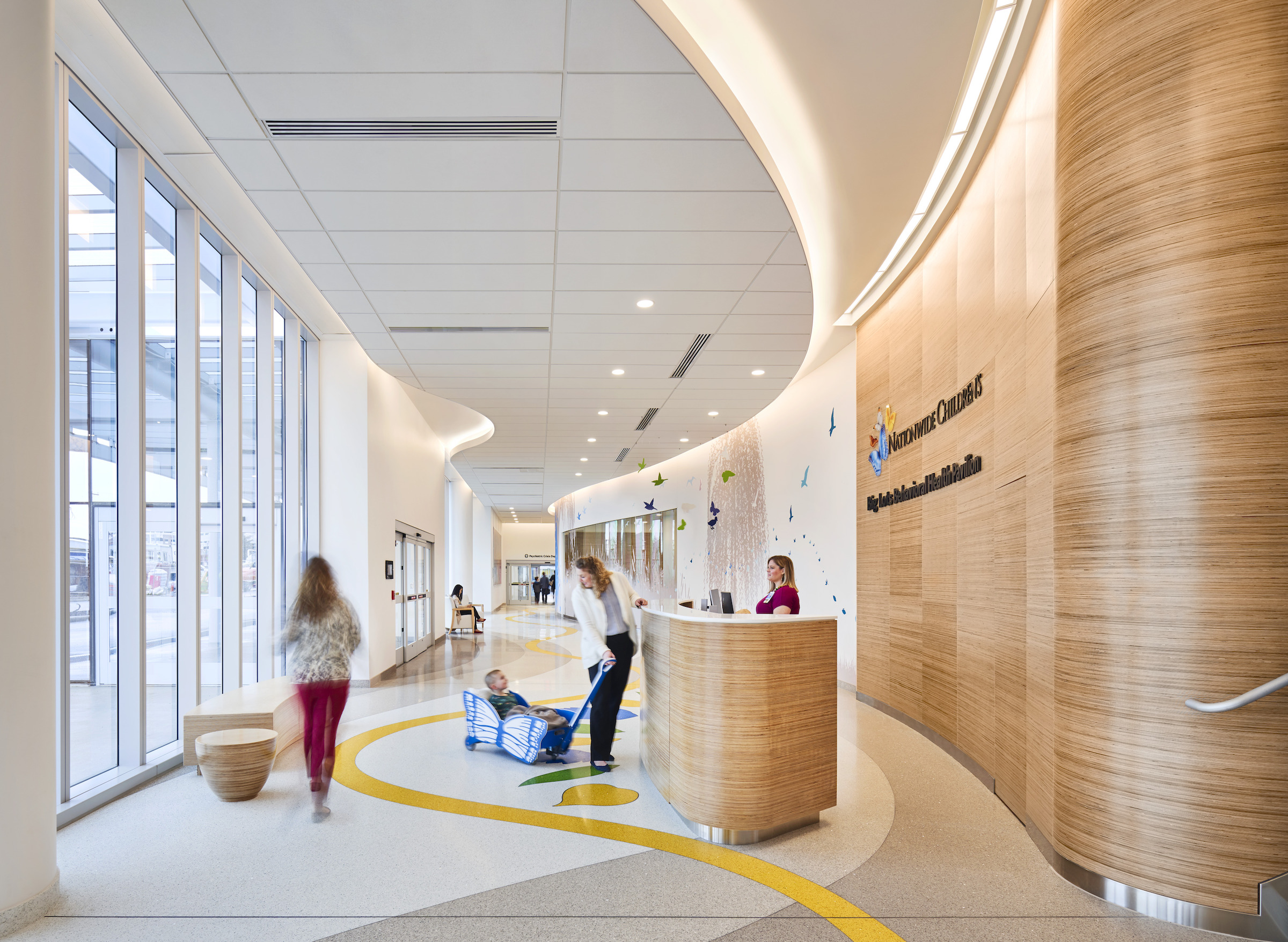During the second week of November, the architecture firm NBBJ launched a podcast series called Uplift, that focuses on the transformative power of design. Its first 30-minute episode homed in on designing for behavioral health facilities, a hot topic given the increasing number of new construction and renovation projects in this subsector.
The podcast featured Dr. Susan Swick, Executive Director of Montage Health’s Ohana Center for Health in Monterey, Calif., which NBBJ designed and is scheduled to open later this year; Ed Cheshire, Architectural Project Manager for Nationwide Children’s Hospital Big Lots Behavioral Health Pavilion in Columbus, Ohio, which opened on March 1, 2020 and was codesigned by NBBJ and Architecture Plus; and Daphne Corona, Project Manager and Senior Associate with NBBJ in Los Angeles. Dr. Heena Sandry, an acute care surgeon who consults with NBBJ’s teams, hosted the panel.
Clients want facility design that destigmatizes mental health treatment, said Corona. “They want inspirational properties that are accessible and nonthreatening. The days of institutional lockdown are past.” Corona added the latest mental health facilities are being designed as “all-in-one” centers that combine acute inpatient and outpatient services, and are available to all populations.
The Ohana and Nationwide projects, though very different, illustrate how facilities design can support treatment. Swick noted that the 55,600-sf Ohana Center’s low-rise buildings form a serpentine shape that curves around a coastal site whose terrain provides a natural barrier for safety and security. Occupants have access to interconnecting courtyards, green spaces, and walking paths.
The center will include an outpatient treatment wing, 16 inpatient beds, rooms for one-on-one and family counseling, indoor and outdoor recreational and quiet spaces, a kitchen and dining area, a family resource center, space for community activities, classrooms for inpatient youth, and space for training and workshops.

Corona elaborated that Ohana Center’s physical design and landscaping are based on neuroscience principles that boost occupants’ executive function and personal agency, increase immune system health, and combat fatigue among caregivers. It is also one of the largest healthcare buildings to use mass timber, whose modular components contribute to its low-carbon impact.
Cheshire, who has been with Nationwide Children’s Hospital for 16 years, said that the design of the 386,000-sf Behavioral Health Pavilion also used natural wood to convey a “warm and welcoming” space.
This is an urban building, and it was important to design it to allow as much natural light as possible to stream into the inpatient units. The design emphasizes “neighborhoods” within each of the pavilion’s nine floors that encourage occupant and staff interaction. The pavilion also offers education and instruction about nutrition and physical activities.
Swick and Cheshire agreed that health systems don’t make money from behavioral healthcare, and that insurance reimbursement for services rendered can be like pulling teeth. The good news is that each of these projects is an example of philanthropic largesse: The Ohana Center is the beneficiary of a $106 million gift from Roberta Bialek Elliott, a longtime local resident who happens to be the sister of billionaire investor Warren Buffett; and the $159 million Nationwide Pavilion defrayed its cost with a $50 million pledge from Columbus-based retailer Big Lots Stores, which in turn brought in other donors.
Chesmire said he has been buoyed by the “community conversation” about Columbus’ mental health crisis, in search for solutions. He singled out “frontline pediatricians” who are active in prevention. Swick said she’s convinced that the number of young Americans struggling with mental health disorders can be reduced substantially through human investment and care. “I think about hope all the time, and hope is deep and real.”
Listen to NBBJ's podcast episode, "How to Design Now for the Behavioral Health Crisis."
Related Stories
| Aug 11, 2010
Gafcon announces completion of Coronado animal care facility
Gafcon, a leading California-based construction management and consulting firm, announced today that construction is now complete on a new $1.6 million animal care facility located at 1395 First Street in Coronado, Calif.
| Aug 11, 2010
Colorado hospital wins LEED Gold
The main building of the Medical Center of the Rockies in Loveland, Colo., is a 136-bed regional medical center offering a full spectrum of services, with specialties in cardiac and trauma care. Constructed primarily of brick, native sandstone, and 85,000 sf of metal panels manufactured by Centria, the 600,000-sf main building, by Denver-based HLM Design, is one of the few hospitals in the nati...
| Aug 11, 2010
Biomedical center to join London's research scene
The UK Centre for Medical Research and Innovation, a partnership of scientific organizations researching new treatments for illnesses such as cancer and heart disease, hopes to attract leading medical scientists to its planned research center. Designed by HOK London, the building will be located on 3.
| Aug 11, 2010
Design ups comfort, care in cancer center
A new cancer center is slated to open in fall 2011 at Banner Gateway Medical Center, Gilbert, Ariz. The three-story, 120,000-sf, $107 million cancer center will contain physician clinics, medical imaging, radiation oncology, infusion therapy, and support services. A/E firm Cannon Design has created a visually open, column-free interior to increase patient comfort and care.
| Aug 11, 2010
Charlotte hospital expands its surgery capabilities
The Chicago office of RTKL designed Carolinas HealthCare System's Mercy Medical Plaza, Charlotte, N.C. The 150,000-sf hospital houses 12 operating rooms with expanded pre-operative and recovery space, a pharmacy, and a central sterile processing unit. Tenant space occupies 75,000 sf. RTKL mimicked the materials and mass of older buildings on the campus but created a more modern look by using ex...
| Aug 11, 2010
And the world's tallest building is…
At more than 2,600 feet high, the Burj Dubai (right) can still lay claim to the title of world's tallest building—although like all other super-tall buildings, its exact height will have to be recalculated now that the Council on Tall Buildings and Urban Habitat (CTBUH) announced a change to its height criteria.
| Aug 11, 2010
East meets West in hospital design
The Los Angeles office of HMC Architects and the Chinese firm Shunde Architectural Design Institute won the commission to design the 2.15 million-sf First People's Hospital in the Shunde District of Foshan, China. The team's winning concept organizes a series of buildings around a dynamic, curved spine element to create an interior “eco-atrium” with outdoor green space and healing g...
| Aug 11, 2010
MOB added to new hospital project
A late-2009 ground breaking is planned for a $20 million medical office building on the grounds of the $211 million, 106-bed Loma Linda University Medical Center in Murrieta, Calif., which itself is under construction. Minneapolis-based Frauenshuh HealthCare Real Estate Solutions is developing the five-story, 160,000-sf MOB, which will accommodate 60 physician offices.
| Aug 11, 2010
Rehabilitation center helps patients transition
Construction is under way on the Polytrauma Transitional Rehabilitation Center on the VA Medical Center campus in Richmond, Va. The $8 million, 22,000-sf facility will provide physical therapy, housing, and education to veterans as part of their transition back into their communities. The center was designed by HDR, Alexandria, Va.
| Aug 11, 2010
Medical office building planned in Fort Worth, Texas
Dallas-based TGS Architects has unveiled its design for the five-story, 130,000-sf Plaza Medical Office Building, planned for Fort Worth, Texas. The Class A development will include space for orthopedic care, surgery, breast center, diagnostic imaging, cardiovascular, and rehabilitation therapy services.







