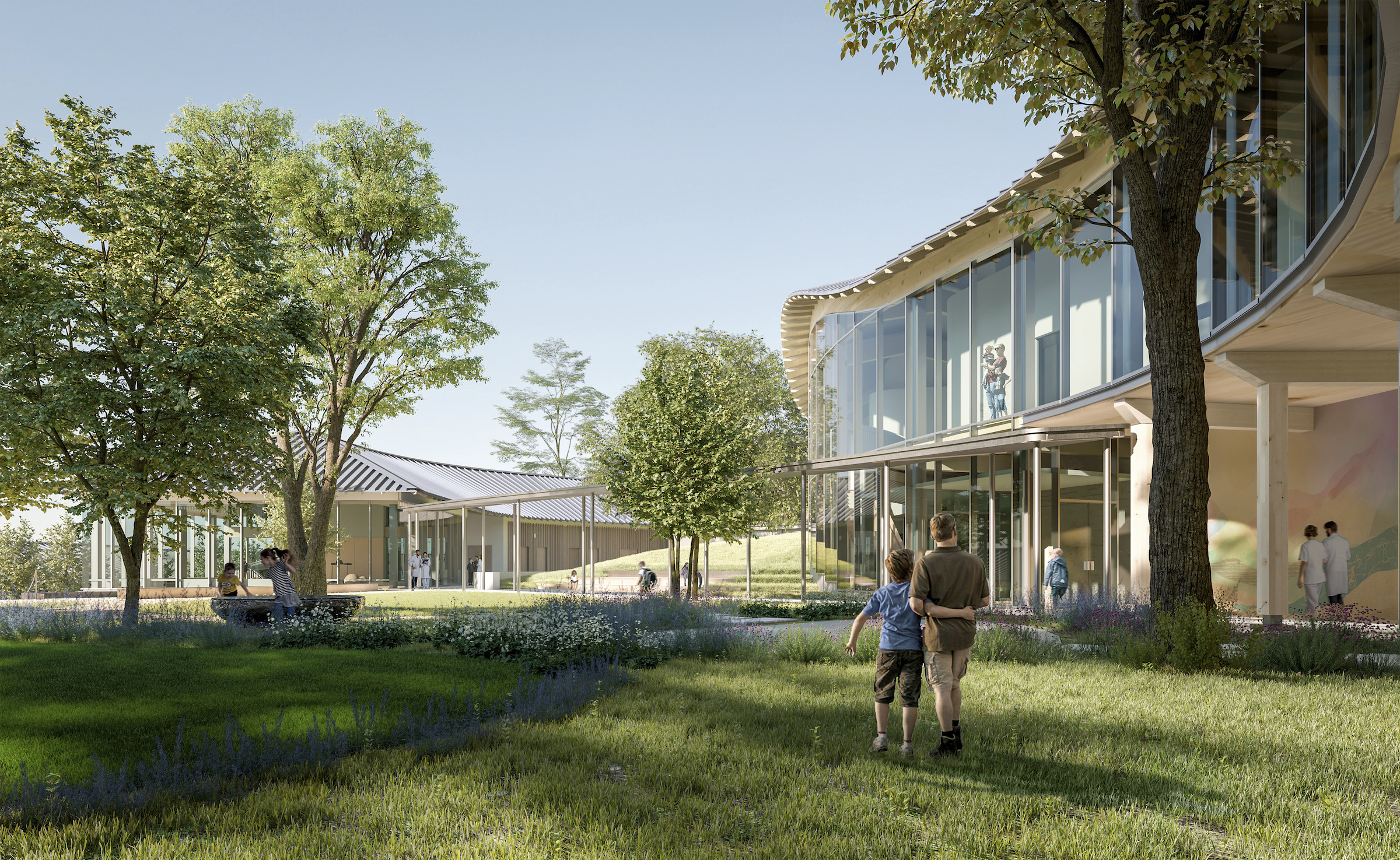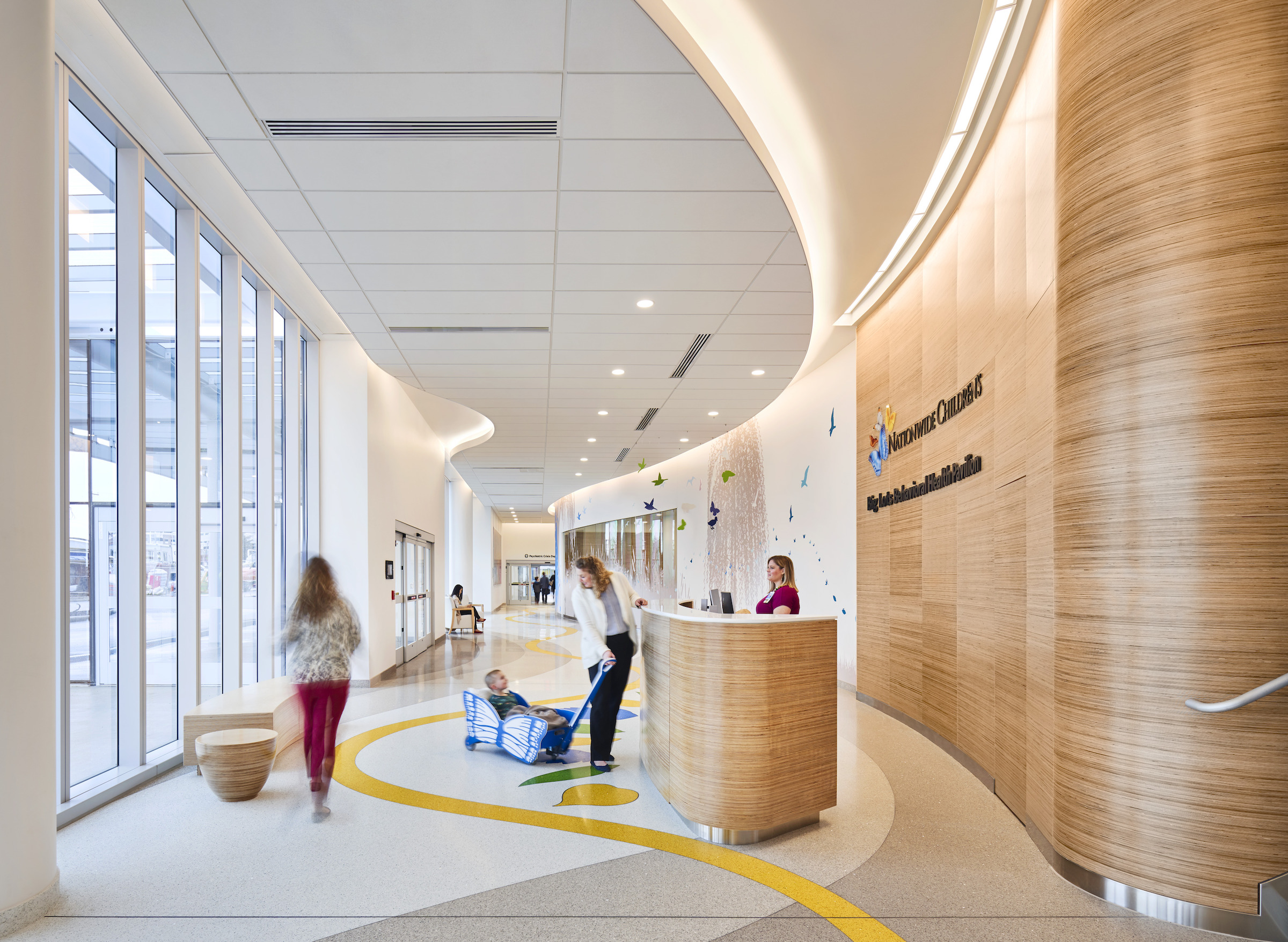During the second week of November, the architecture firm NBBJ launched a podcast series called Uplift, that focuses on the transformative power of design. Its first 30-minute episode homed in on designing for behavioral health facilities, a hot topic given the increasing number of new construction and renovation projects in this subsector.
The podcast featured Dr. Susan Swick, Executive Director of Montage Health’s Ohana Center for Health in Monterey, Calif., which NBBJ designed and is scheduled to open later this year; Ed Cheshire, Architectural Project Manager for Nationwide Children’s Hospital Big Lots Behavioral Health Pavilion in Columbus, Ohio, which opened on March 1, 2020 and was codesigned by NBBJ and Architecture Plus; and Daphne Corona, Project Manager and Senior Associate with NBBJ in Los Angeles. Dr. Heena Sandry, an acute care surgeon who consults with NBBJ’s teams, hosted the panel.
Clients want facility design that destigmatizes mental health treatment, said Corona. “They want inspirational properties that are accessible and nonthreatening. The days of institutional lockdown are past.” Corona added the latest mental health facilities are being designed as “all-in-one” centers that combine acute inpatient and outpatient services, and are available to all populations.
The Ohana and Nationwide projects, though very different, illustrate how facilities design can support treatment. Swick noted that the 55,600-sf Ohana Center’s low-rise buildings form a serpentine shape that curves around a coastal site whose terrain provides a natural barrier for safety and security. Occupants have access to interconnecting courtyards, green spaces, and walking paths.
The center will include an outpatient treatment wing, 16 inpatient beds, rooms for one-on-one and family counseling, indoor and outdoor recreational and quiet spaces, a kitchen and dining area, a family resource center, space for community activities, classrooms for inpatient youth, and space for training and workshops.

Corona elaborated that Ohana Center’s physical design and landscaping are based on neuroscience principles that boost occupants’ executive function and personal agency, increase immune system health, and combat fatigue among caregivers. It is also one of the largest healthcare buildings to use mass timber, whose modular components contribute to its low-carbon impact.
Cheshire, who has been with Nationwide Children’s Hospital for 16 years, said that the design of the 386,000-sf Behavioral Health Pavilion also used natural wood to convey a “warm and welcoming” space.
This is an urban building, and it was important to design it to allow as much natural light as possible to stream into the inpatient units. The design emphasizes “neighborhoods” within each of the pavilion’s nine floors that encourage occupant and staff interaction. The pavilion also offers education and instruction about nutrition and physical activities.
Swick and Cheshire agreed that health systems don’t make money from behavioral healthcare, and that insurance reimbursement for services rendered can be like pulling teeth. The good news is that each of these projects is an example of philanthropic largesse: The Ohana Center is the beneficiary of a $106 million gift from Roberta Bialek Elliott, a longtime local resident who happens to be the sister of billionaire investor Warren Buffett; and the $159 million Nationwide Pavilion defrayed its cost with a $50 million pledge from Columbus-based retailer Big Lots Stores, which in turn brought in other donors.
Chesmire said he has been buoyed by the “community conversation” about Columbus’ mental health crisis, in search for solutions. He singled out “frontline pediatricians” who are active in prevention. Swick said she’s convinced that the number of young Americans struggling with mental health disorders can be reduced substantially through human investment and care. “I think about hope all the time, and hope is deep and real.”
Listen to NBBJ's podcast episode, "How to Design Now for the Behavioral Health Crisis."
Related Stories
| Aug 11, 2010
Diffenbaugh completes construction of Loma Linda University Highland Springs Medical Plaza
J.D. Diffenbaugh, Inc. has completed construction of the new Highland Springs Medical Center for California's Loma Linda University Medical Center that will significantly enhance the access to medical services for families in the Inland Empire. The project was developed by Lillibridge Healthcare Services, Inc., one of the nation’s largest private healthcare real estate firms.
| Aug 11, 2010
Arup, SOM top BD+C's ranking of the country's largest mixed-use design firms
A ranking of the Top 75 Mixed-Use Design Firms based on Building Design+Construction's 2009 Giants 300 survey. For more Giants 300 rankings, visit http://www.BDCnetwork.com/Giants
| Aug 11, 2010
Structure Tone, Turner among the nation's busiest reconstruction contractors, according to BD+C's Giants 300 report
A ranking of the Top 75 Reconstruction Contractors based on Building Design+Construction's 2009 Giants 300 survey. For more Giants 300 rankings, visit http://www.BDCnetwork.com/Giants
| Aug 11, 2010
Best AEC Firms of 2011/12
Later this year, we will launch Best AEC Firms 2012. We’re looking for firms that create truly positive workplaces for their AEC professionals and support staff. Keep an eye on this page for entry information. +
| Aug 11, 2010
Call for entries: Building enclosure design awards
The Boston Society of Architects and the Boston chapter of the Building Enclosure Council (BEC-Boston) have announced a High Performance Building award that will assess building enclosure innovation through the demonstrated design, construction, and operation of the building enclosure.
| Aug 11, 2010
Portland Cement Association offers blast resistant design guide for reinforced concrete structures
Developed for designers and engineers, "Blast Resistant Design Guide for Reinforced Concrete Structures" provides a practical treatment of the design of cast-in-place reinforced concrete structures to resist the effects of blast loads. It explains the principles of blast-resistant design, and how to determine the kind and degree of resistance a structure needs as well as how to specify the required materials and details.
| Aug 11, 2010
AIA selects three projects for National Healthcare Design Awards
The American Institute of Architects (AIA) Academy of Architecture for Health (AAH) have selected the recipients of the AIA National Healthcare Design Awards program. The AIA Healthcare Awards program showcases the best of healthcare building design and healthcare design-oriented research. Projects exhibit conceptual strengths that solve aesthetic, civic, urban, and social concerns as well as the requisite functional and sustainability concerns of a hospital.







