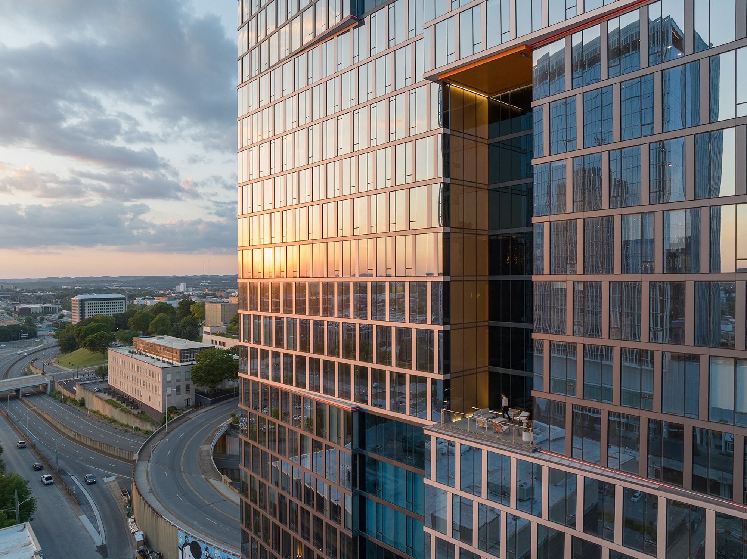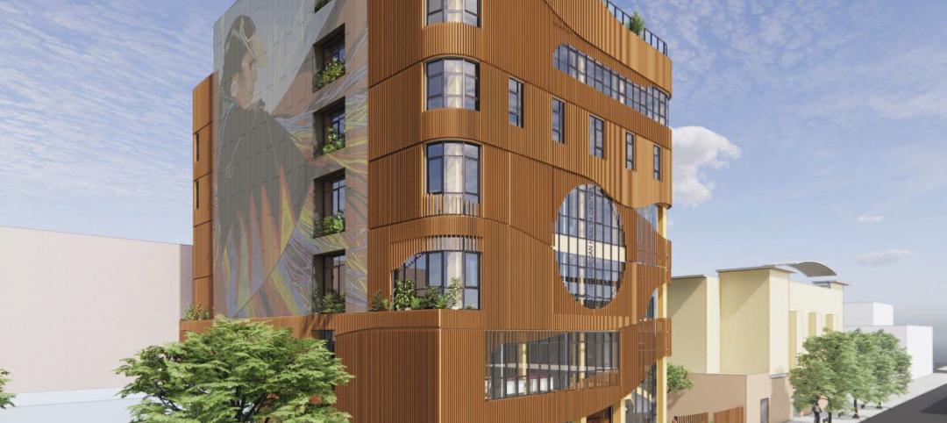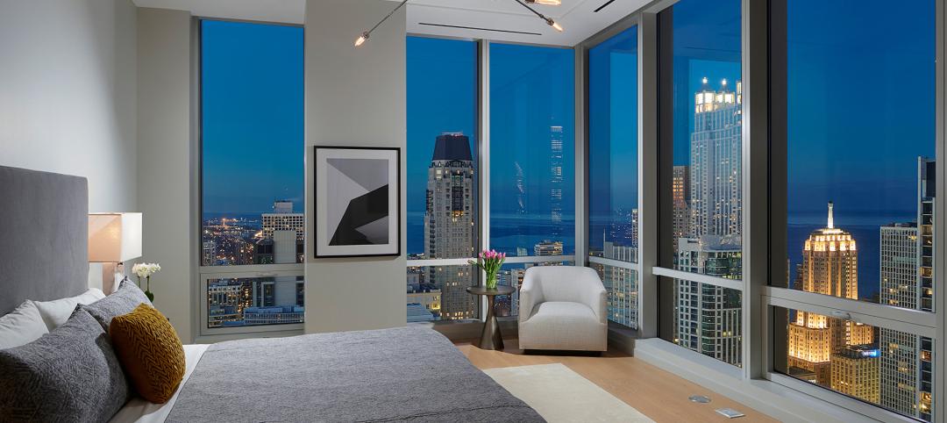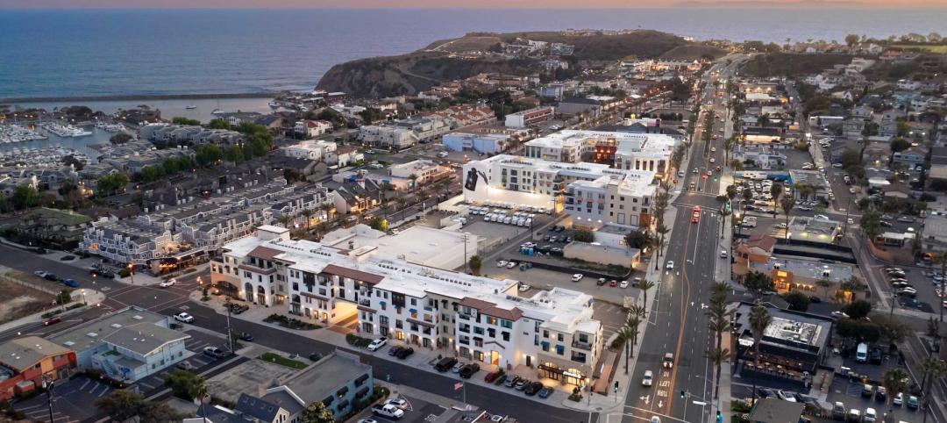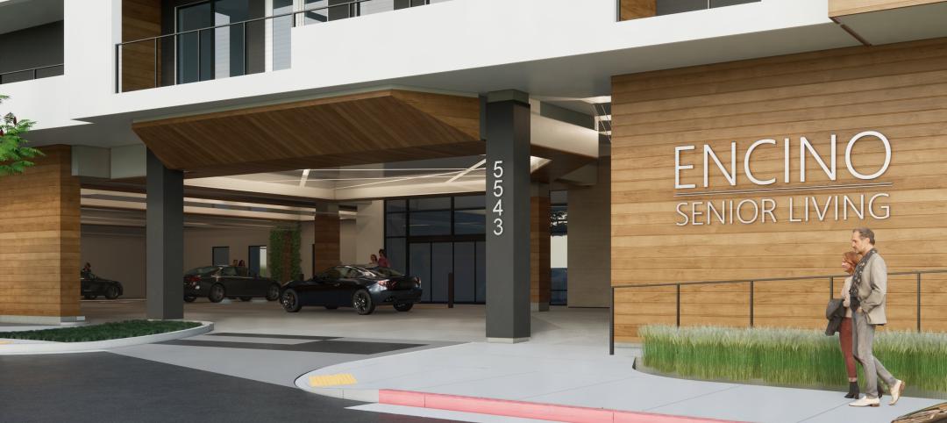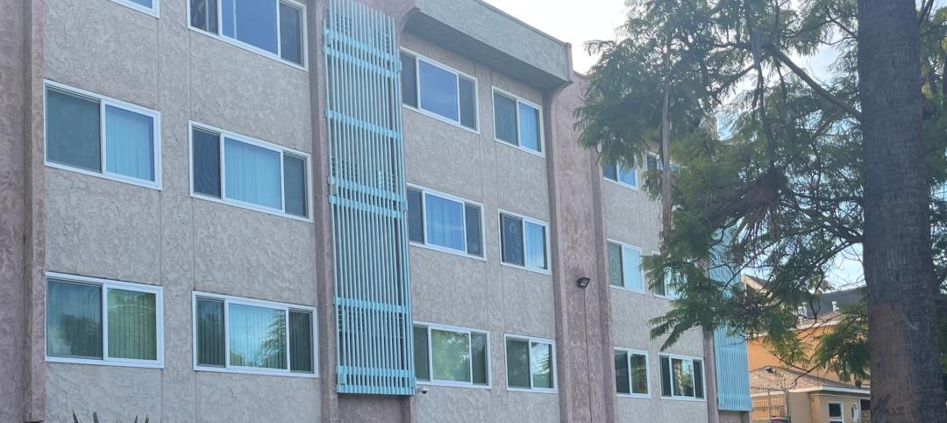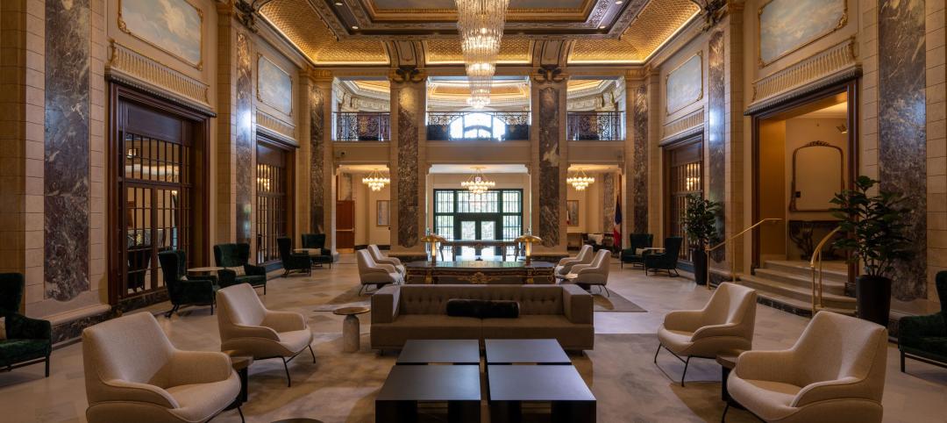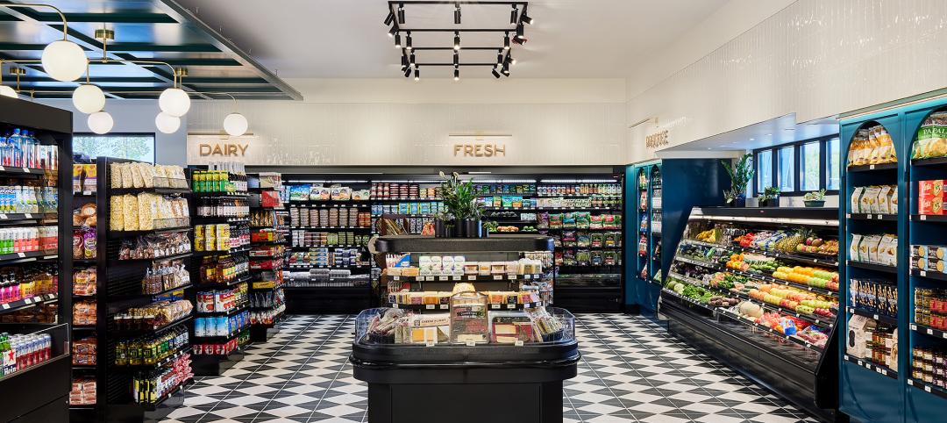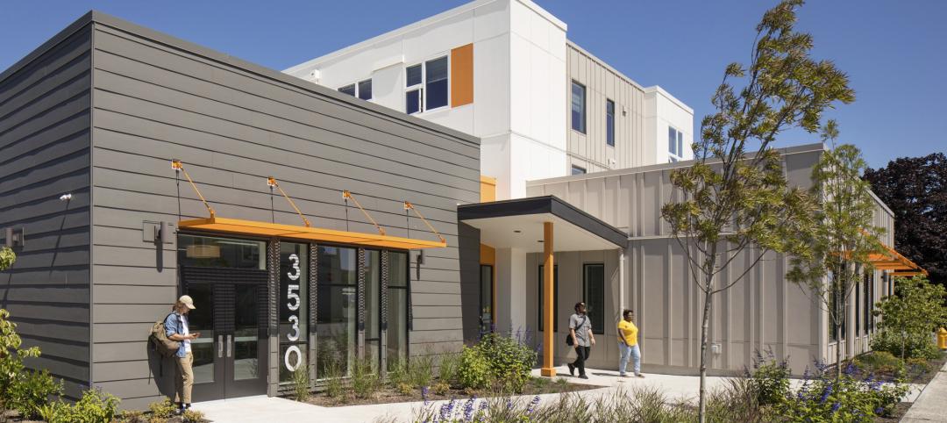Global architecture firm Goettsch Partners (GP) announces the completion of Alcove, a new residential tower in Nashville, Tenn., developed by Giarratana LLC. Located at 900 Church Street, adjacent to the 17-acre, Amazon-anchored Nashville Yards development, the new 34-story, 419-ft-tall apartment tower includes 356 units.
With the architecture and interiors designed by GP, the residence is a first-of-its-kind for Nashville, featuring amenities such as a fitness room, rooftop game room, two pools and several communal alcoves. The building also offers connections to greater downtown Nashville through public transit and bike access and has a Walk Score of 98.
Nashville first: A walkable contemporary residential tower
The building is composed of a series of stacked, shifted cubes—mirroring Amazon’s signature boxes—organized in pairs on four levels. An intricate window wall features two varying shades of glazed metal panels that frame floor-to-ceiling glass for each unit and provide a distinctive contrast for the cubes.
The tower footprint maximizes the site, providing 32 studios, 224 one-bedroom units, and 100 two-bedroom units. While the bold form of the tower appears to have a dynamic layout, a consistent floor plate runs throughout the entirety of the building, with only slight movements. The unique stacked arrangement and subtle shifts open inner sections of the building, carving out four 75-ft-tall signature alcove terrace spaces and creating distinctive moments on the exterior.
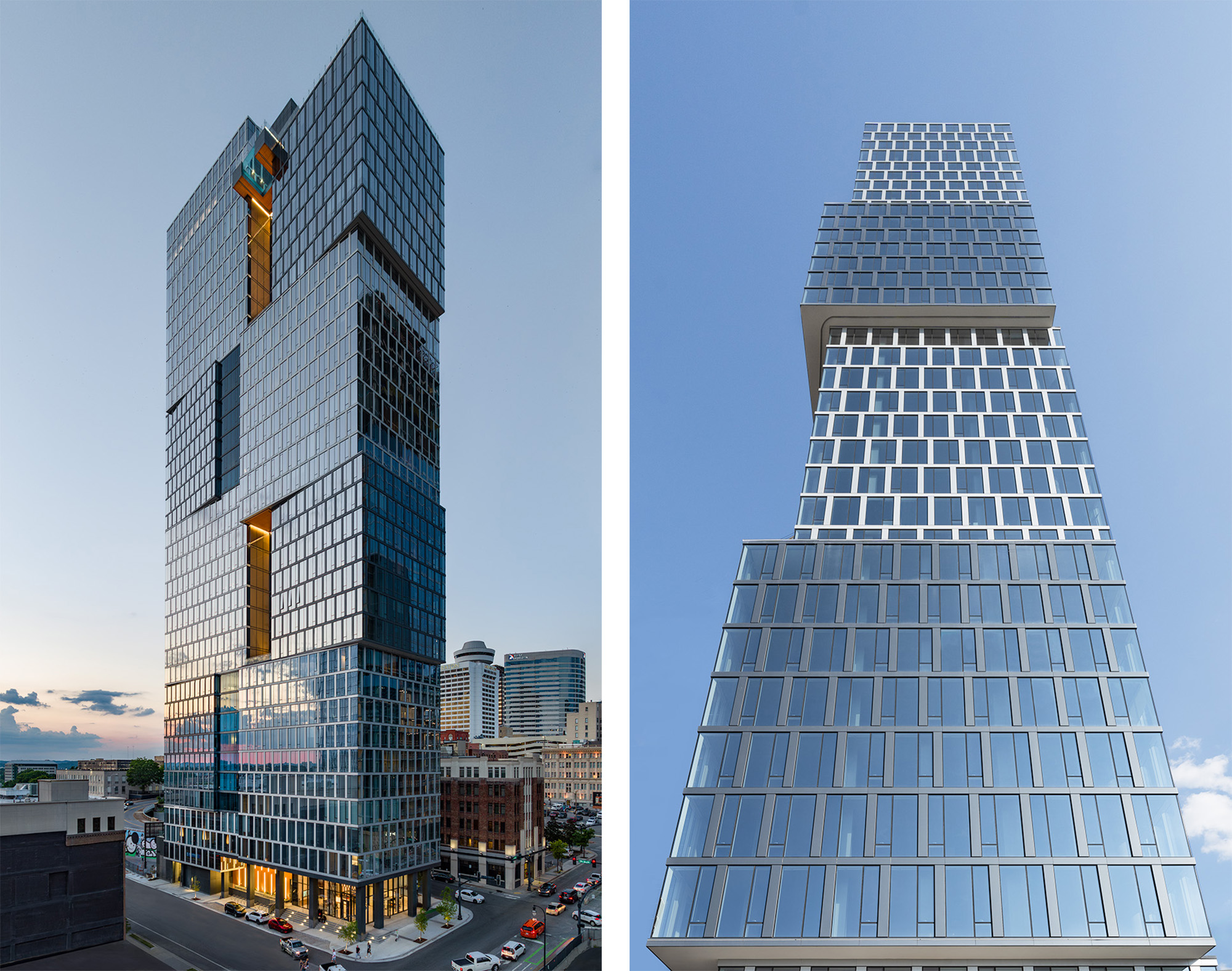
The warm-toned communal terraces—two located on the east side of the building and two on the west—each serve seven floors. Comfortably furnished, they provide areas for residents to work, socialize and enjoy outdoor space. In addition, the building’s top-of-the-line Mitsubishi elevators open onto each floor with direct connections to the terraces, greeting residents with natural light and dramatic views of Nashville.
“The developer’s goal of ‘visually stimulating’ architecture drove the design of the project, as well as the desire to create unique spaces and vantage points in the center of the building,” said Vladimir Andrejevic, AIA, principal and senior project designer at GP. “At certain points, you step off the elevator and immediately overlook the city.”
In bringing a contemporary residential option to Nashville that did not previously exist, great importance was placed on the experience of moving throughout the building. The glowing lobby connects directly to the street and provides transparency, inviting residents and visitors into the core of the building. Within the lobby, elevator bay and other shared spaces in the building, works by local artists and makers are featured to connect back to the city.
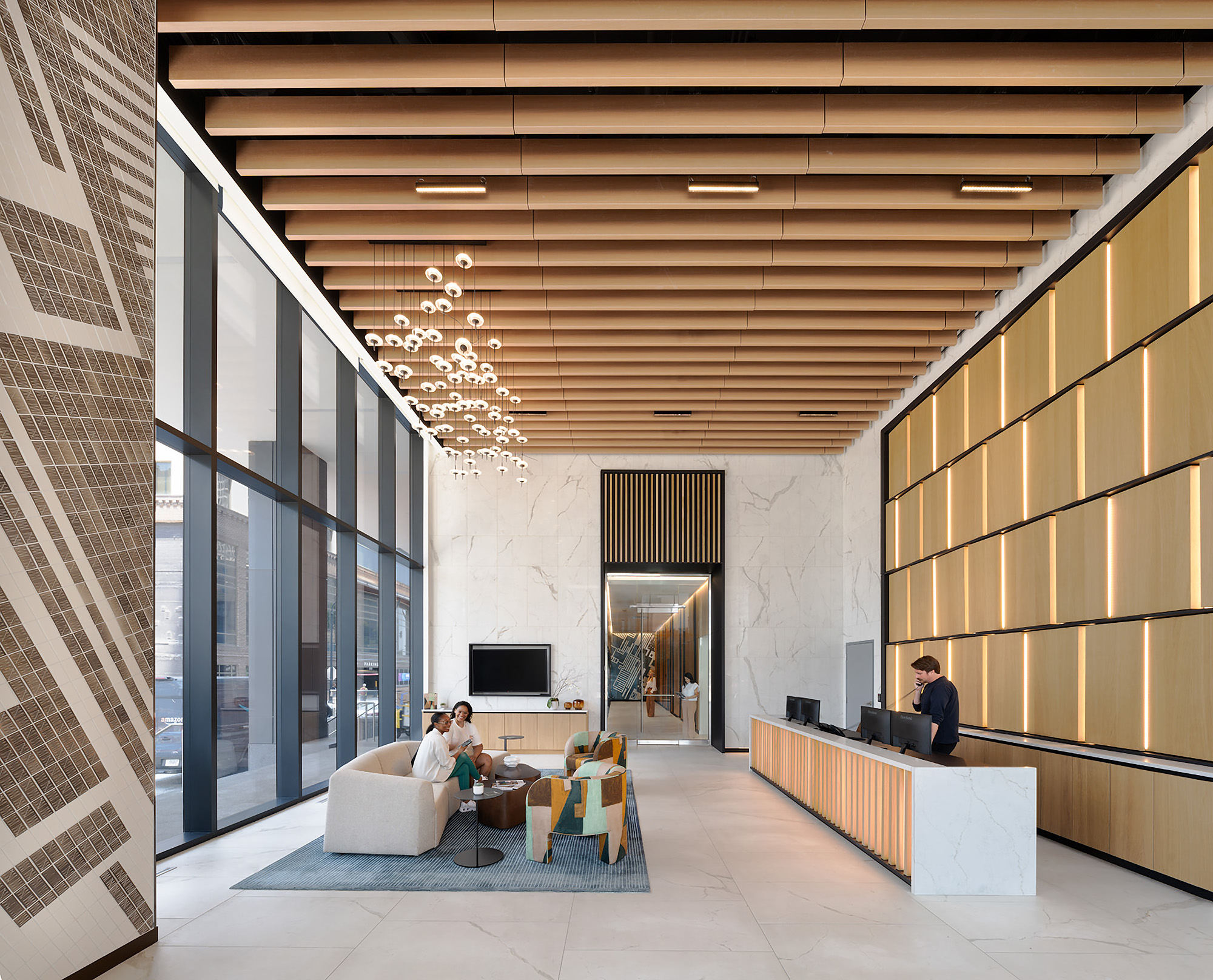
Artist Mary Bentley’s Downtown Series features abstract drawings of downtown Nashville’s street grid, inspired by walks with her grandfather and the view of her hometown from above through Google Earth. The all-woman team worked with local custom wall-coverings designer New Hat and Red Rock Tileworks to bring Bentley’s drawings to life as a stunning mosaic wrapped around a 30-ft-tall lobby column. The artwork is essential in rooting the building within its local context and giving back to Nashville by supporting hometown talent.
“We strongly believed that integrating this project closely with the community was vital from the start,” noted Tony Giarratana, president of Giarratana. “Having an all-woman team come together as the right talent for the interior art design, craftsmanship and construction was a bonus.”
With evolving priorities for multifamily housing placing greater focus on healthy bodies, minds, and communities, the architecture and verticality of Alcove are fueled by these new priorities, creating an entirely new residential experience for Nashville. On the 34th-floor rooftop, modern amenities include a fitness room, private dining room with a catering kitchen, game room, and resident lounge. Also located on the rooftop is an outdoor pool deck featuring a large saltwater pool and a separate, clear acrylic-bottom pool that dramatically overhangs the 27th-floor amenity terrace on the west side of the building. Grilling and seating areas are located on the east side of the rooftop deck.
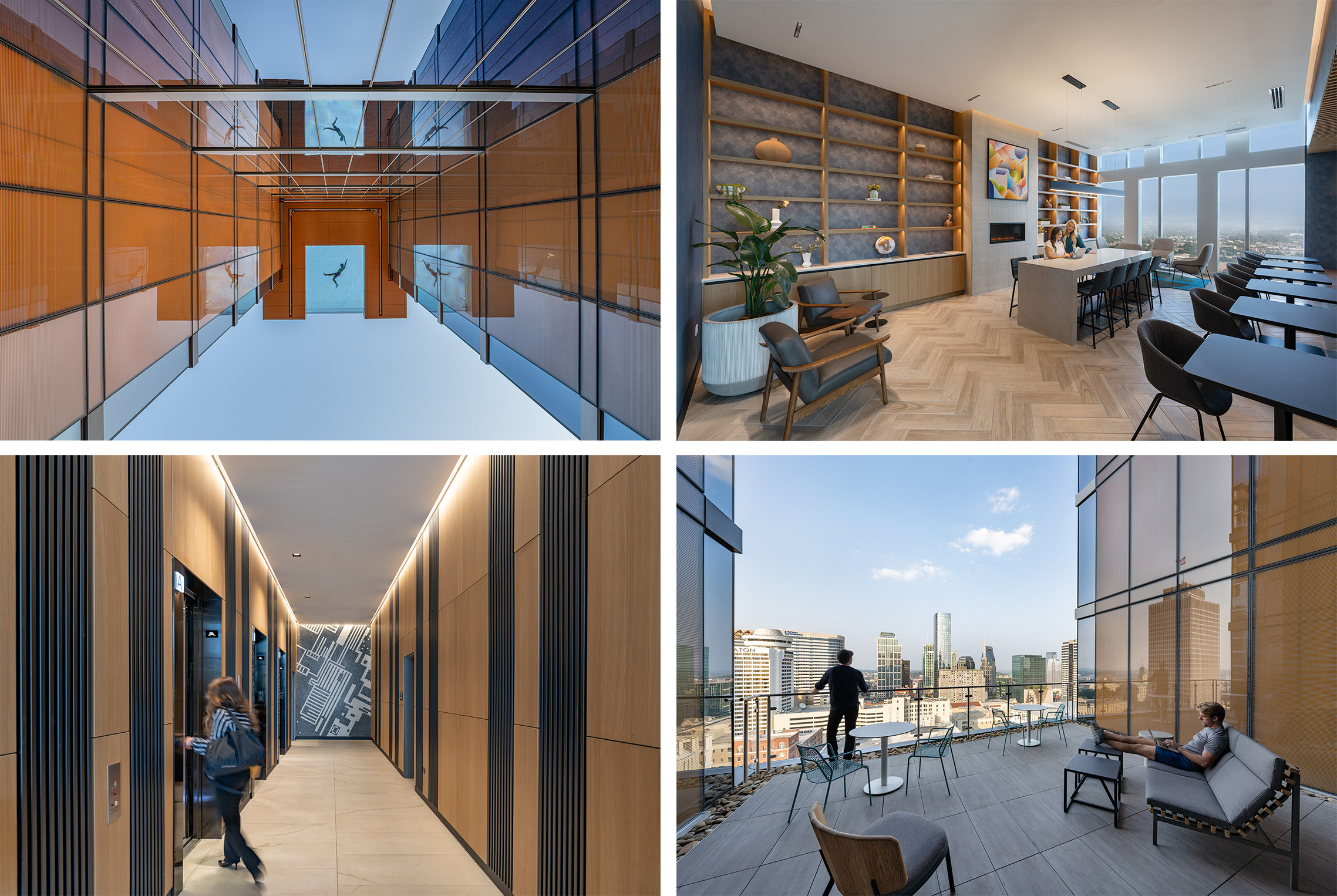
Additional amenities provide work-from-home options, including a conference room with video capability and a co-working space with built-in technology and various seating options. Outside, a 3,300-sf dog park serves residents as well as the public.
On The Building Team:
Developer: Giarratana LLC
Architect: Goettsch Partners
Landscape Architect: Barge Design Solutions
GC: AECOM
Related Stories
Mass Timber | Oct 27, 2023
Five winners selected for $2 million Mass Timber Competition
Five winners were selected to share a $2 million prize in the 2023 Mass Timber Competition: Building to Net-Zero Carbon. The competition was co-sponsored by the Softwood Lumber Board and USDA Forest Service (USDA) with the intent “to demonstrate mass timber’s applications in architectural design and highlight its significant role in reducing the carbon footprint of the built environment.”
Luxury Residential | Oct 18, 2023
One Chicago wins 2023 International Architecture Award
One Chicago, a two-tower luxury residential and mixed-use complex completed last year, has won the 2023 International Architecture Award. The project was led by JDL Development and designed in partnership between architecture firms Goettsch Partners and Hartshorne Plunkard Architecture.
Affordable Housing | Oct 10, 2023
Lendlease expands military housing nation-wide with Cadence Communities
Lendlease announced today it has closed ground leases at seven U.S. Army installations, which together establish the new Cadence Communities portfolio.
Mixed-Use | Oct 9, 2023
A coastal California city reawakens its downtown
The Prado West mixed-use redevelopment gives Dana Point a new look.
MFPRO+ News | Oct 6, 2023
Announcing MultifamilyPro+
BD+C has served the multifamily design and construction sector for more than 60 years, and now we're introducing a central hub within BDCnetwork.com for all things multifamily.
Biophilic Design | Oct 4, 2023
Transforming the entry experience with biophilic design
Vessel Architecture & Design's Cassandra Wallace, AIA, NCARB, explores how incorporating biophilic design elements and dynamic lighting can transform a seemingly cavernous entry space into a warm and inviting focal point.
Affordable Housing | Oct 3, 2023
Standard Communities acquires six 100% affordable housing communities
These affordable housing communities total 407 units, and five of the communities are dedicated to senior living.
Luxury Residential | Oct 2, 2023
Chicago's Belden-Stratford luxury apartments gets centennial facelift
The Belden-Stratford has reopened its doors following a renovation that blends the 100-year-old building’s original architecture with modern residences.
Resort Design | Sep 18, 2023
Luxury resort provides new housing community for its employees
The Wisteria community will feature a slew of exclusive amenities, including a market, pub, and fitness center, in addition to 33 new patio homes.
Affordable Housing | Aug 21, 2023
Essential housing: What’s in a name?
For many in our communities, rising rents and increased demand for housing means they are only one paycheck away from being unhoused. It’s time to stop thinking of affordable housing as a handout and start calling it what it is: Essential Housing.



