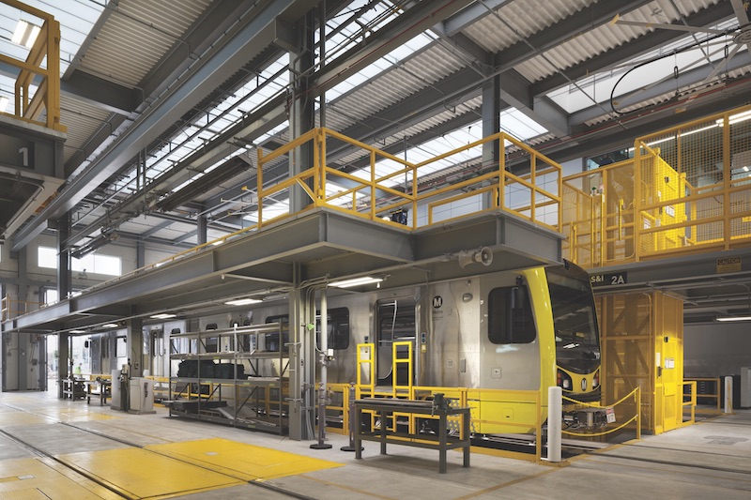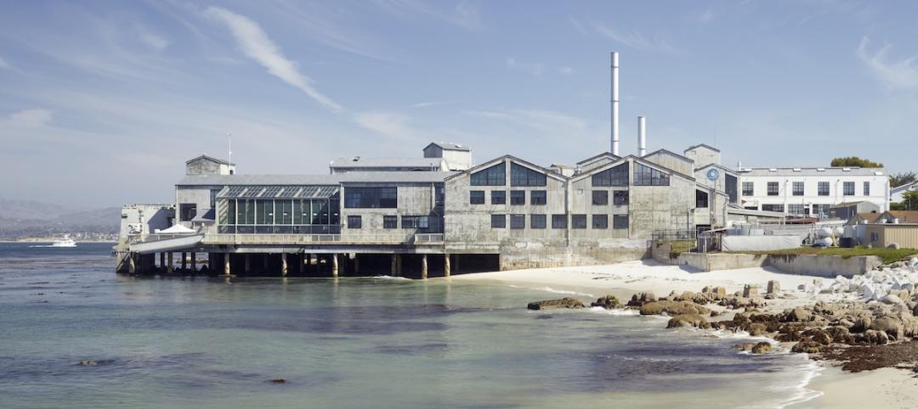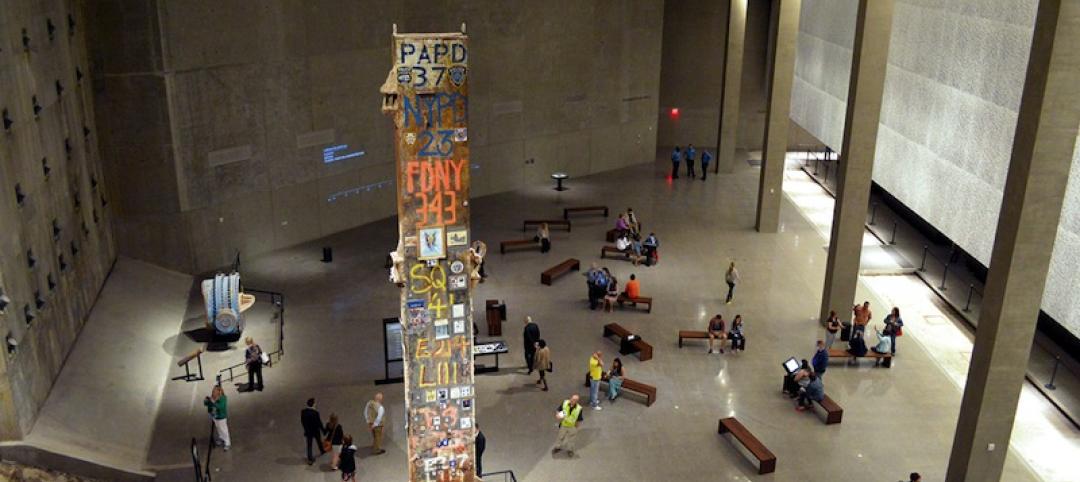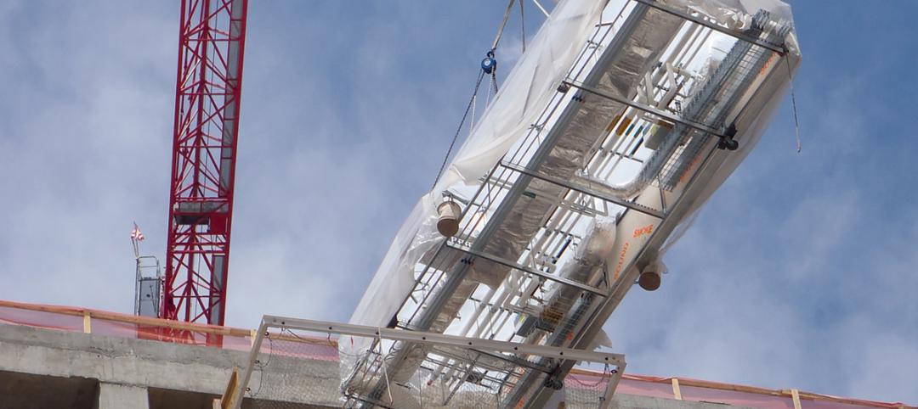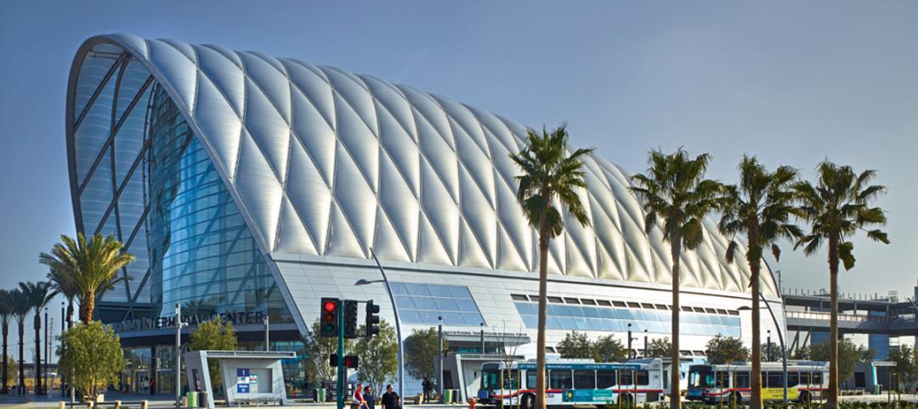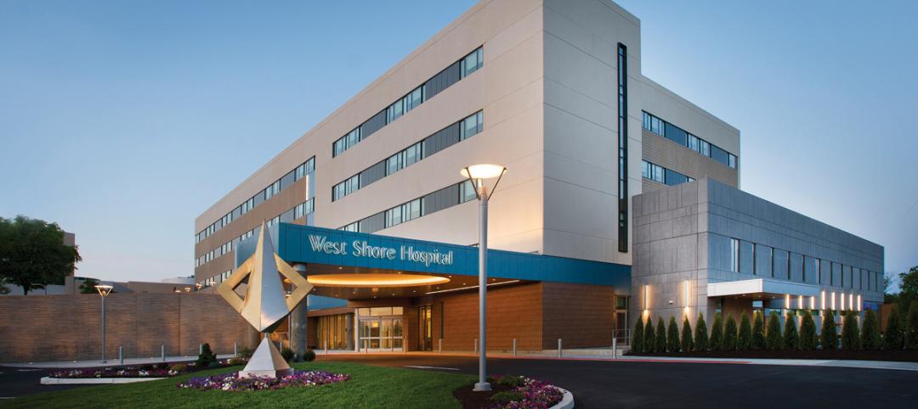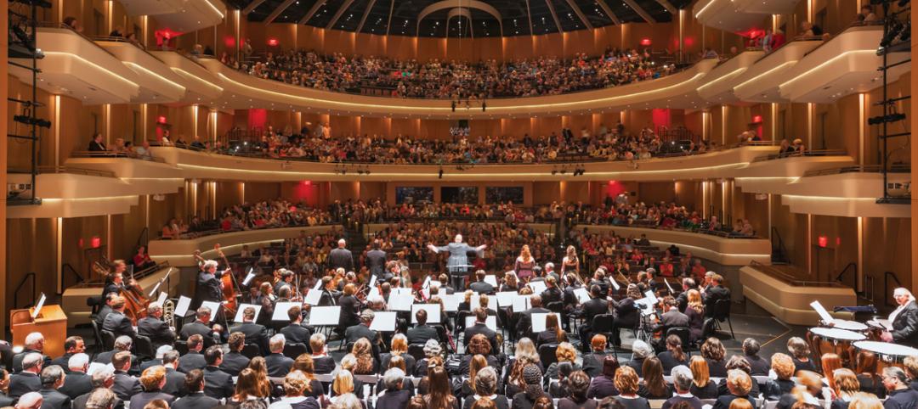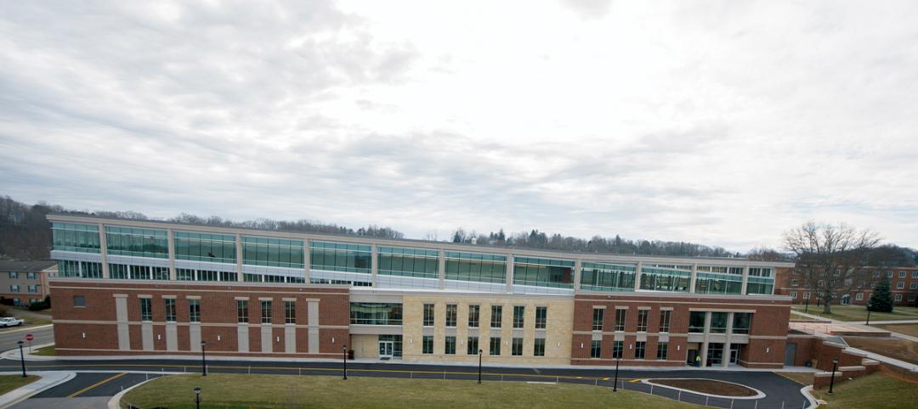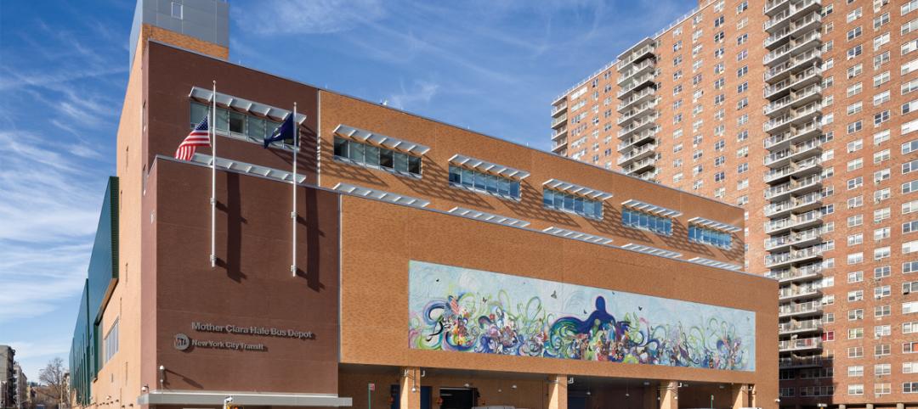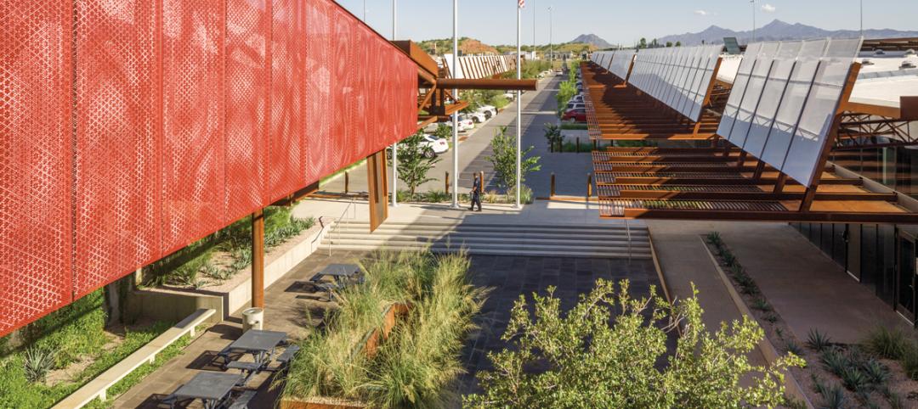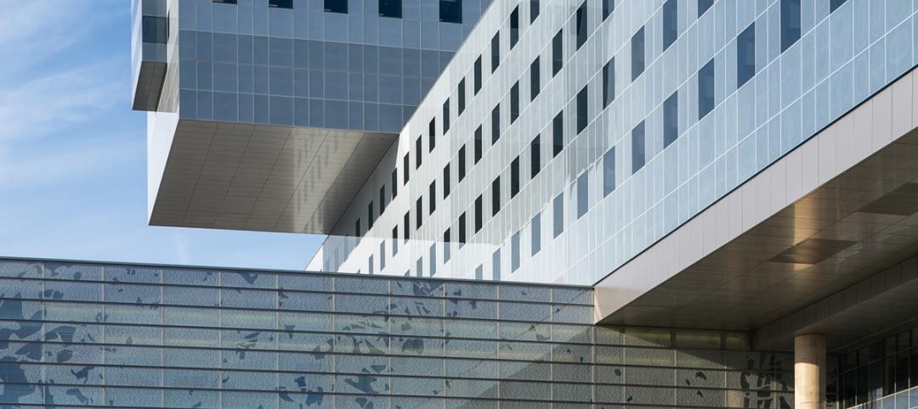Nine and a half acres may sound like adequate space for a 70,000-sf building, but when that acreage is shoehorned into a narrow corridor, problems can quickly arise. Such was the case for the LA Metro Division 14 Expo Light Rail Operations & Maintenance Facility.
To make the building site work, the design team needed to make as efficient use of the space as possible. Building spaces overlap over the rail yard and maintenance area and 34-foot-long moment frames span two tracks. Part of the building’s main hallway hangs over the maintenance area, as well.
To account for the OCS and pantograph and still meet California’s seismic requirements, open-span moment frames that allow train travel were used in the north-south direction in combination with brace frames in the other direction.
The design of the long, narrow building is more than just a product of its location. The facility goes beyond the basic functionality requirements of a typical operations and maintenance facility and promotes employee wellbeing and integrates into the surrounding neighborhood. The building incorporates plenty of natural light and is net-zero-energy ready and on track to attain LEED Gold certification.
Natural light played a huge role in the design team’s quest to incorporate the latest research in design for workplace wellbeing. Large skylights above the maintenance area fill the space with natural daylight while large roof vents naturally exhaust heated air. A floor-to-ceiling glazed curtain wall provides natural light and views to operations administrative offices, the control suite, and the operators room and amenities.
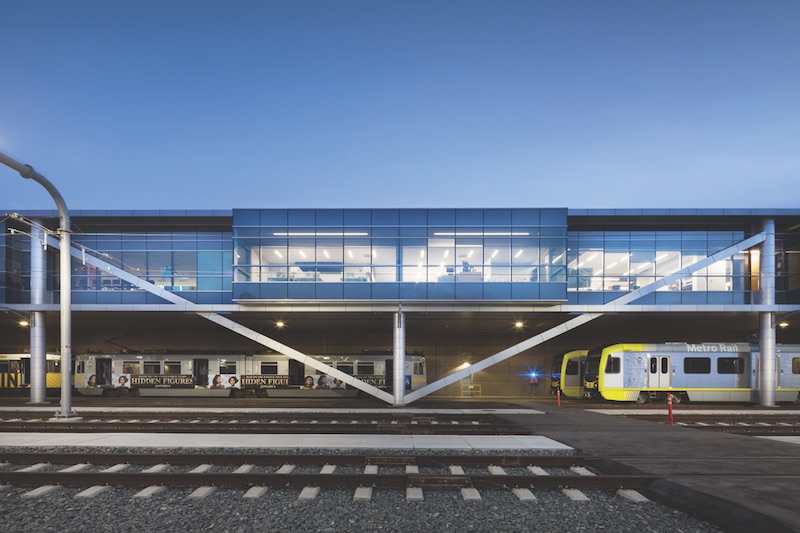 The site’s narrow dimensions heavily influenced the building’s design and led to the overlapping of some building spaces. Chang Kim photograph.
The site’s narrow dimensions heavily influenced the building’s design and led to the overlapping of some building spaces. Chang Kim photograph.
Building – Submitting firm, architect RNL Design Owner Los Angeles County Metropolitan Transportation Authority Structural engineer Nabih Youssef & Associates Structural Engineers MEP engineer Glumac
General Information – Size 70,000 sf Cost $100 million Construction time October 2011 to April 2016 Delivery method Design-bid- build
Related Stories
Architects | Jan 18, 2016
EHDD’s Monterey Bay Aquarium wins AIA Twenty-five Year Award
The aquarium set new technical standards for the building type, which still influence today, such as the flow-through seawater-based heat pump system, naturalistic exhibitions, and corrosion protection.
Building Team Awards | Apr 10, 2015
14 projects that push AEC teaming to the limits
From Lean construction to tri-party IPD to advanced BIM/VDC coordination, these 14 Building Teams demonstrate the power of collaboration in delivering award-winning buildings. These are the 2015 Building Team Award winners.
Building Team Awards | Apr 10, 2015
Prefab saves the day for Denver hospital
Mortenson Construction and its partners completed the 831,000-sf, $623 million Saint Joseph Hospital well before the January 1, 2015, deadline, thanks largely to their extensive use of offsite prefabrication.
Building Team Awards | Apr 10, 2015
Anaheim’s soaring intermodal hub
Anaheim's Regional Transportations Intermodal Center is the largest ETFE project in North America.
Building Team Awards | Apr 10, 2015
Virtual collaboration helps complete a hospital in 24 months
PinnacleHealth needed a new hospital STAT! This team delivered it in two years, start to finish.
Building Team Awards | Apr 10, 2015
New arts venue reinvigorates Virginia Tech's campus
The STV-led Building Team creates a world-class performance and arts venue with learning and entrepreneurial dimensions.
Building Team Awards | Apr 9, 2015
Multifaced fitness center becomes campus landmark
A sloped running track and open-concept design put this Building Team to the test.
Building Team Awards | Apr 9, 2015
Nation's first LEED-certified bus depot
A bus garage in Harlem shows that even the most mundane of facilities can strut its environmentally sensitive stuff.
Building Team Awards | Apr 9, 2015
Setting the bar for port-of-entry design
Whenever you eat a tomato from Mexico, there’s a one-in-three chance it came through this LEED Gold gateway.
Building Team Awards | Apr 9, 2015
Big D’s billion-dollar baby: New Parkland Hospital Tops the Chart | BD+C
Dallas’s new $1.27 billion public hospital preserves an important civic anchor, Texas-style.


