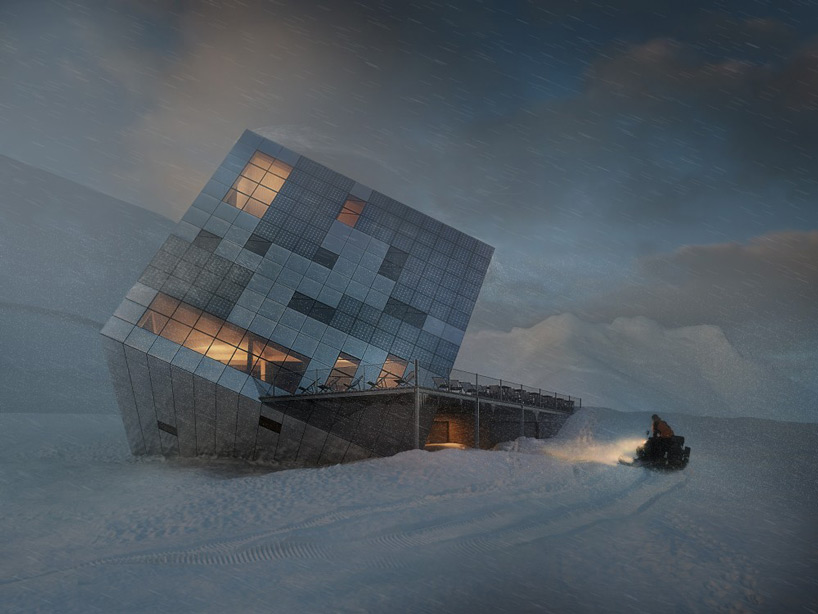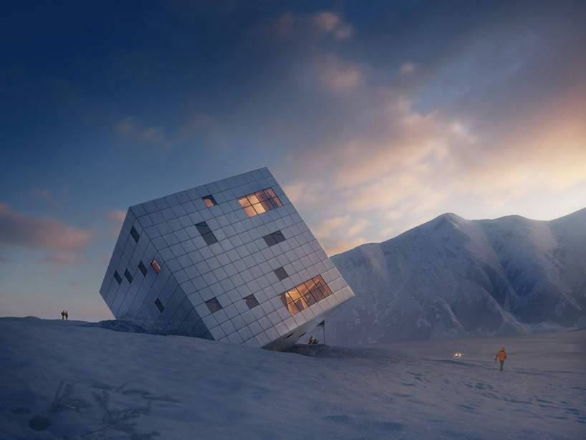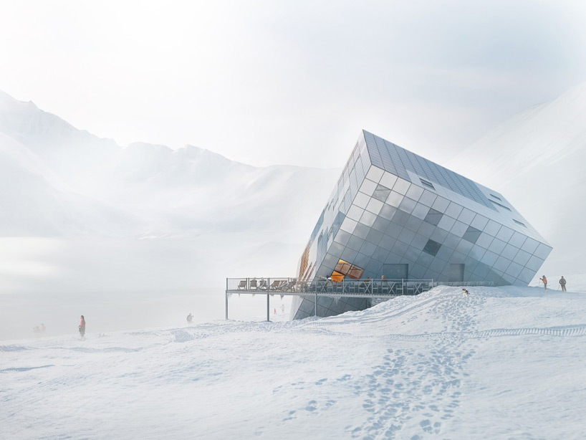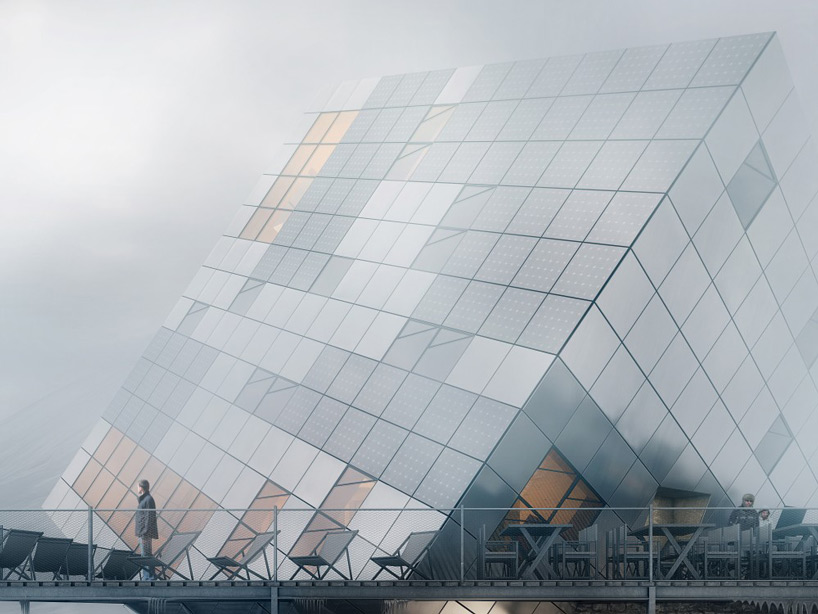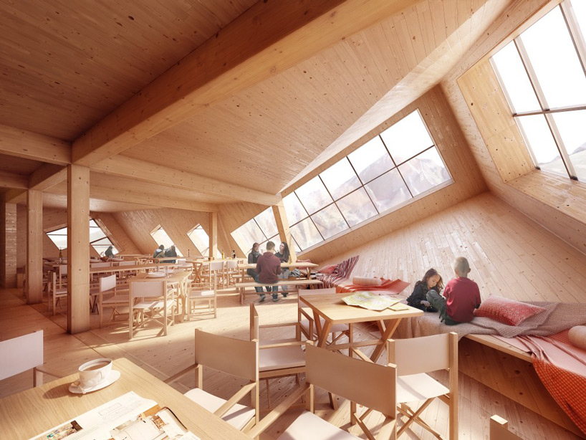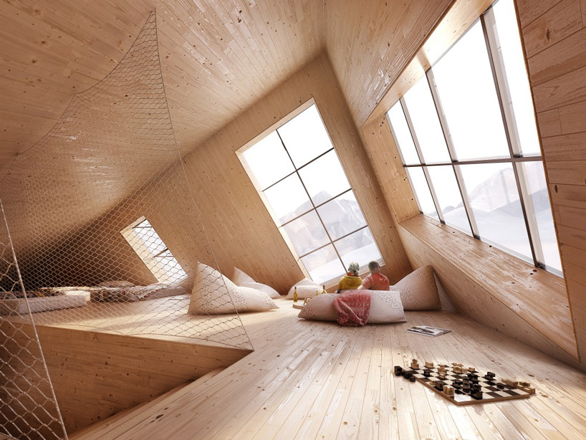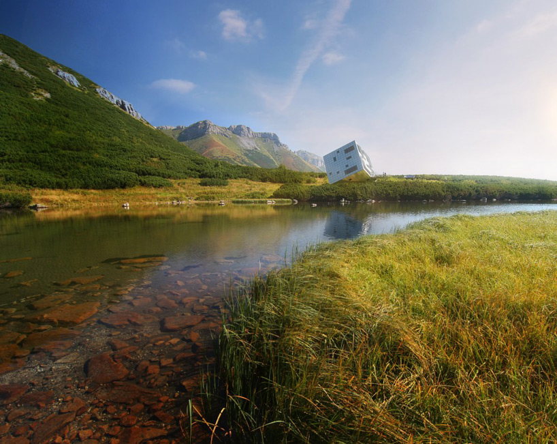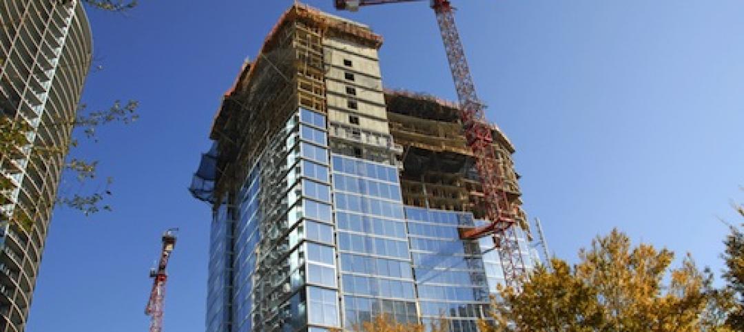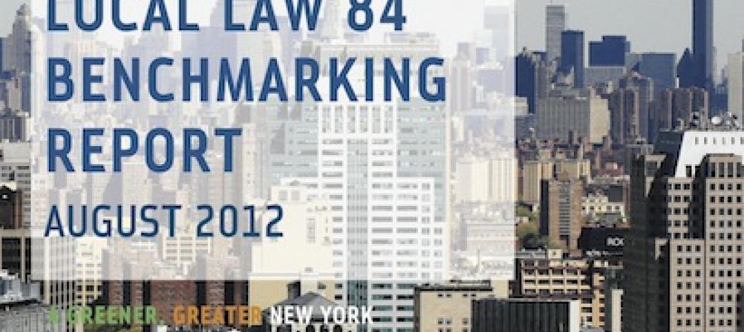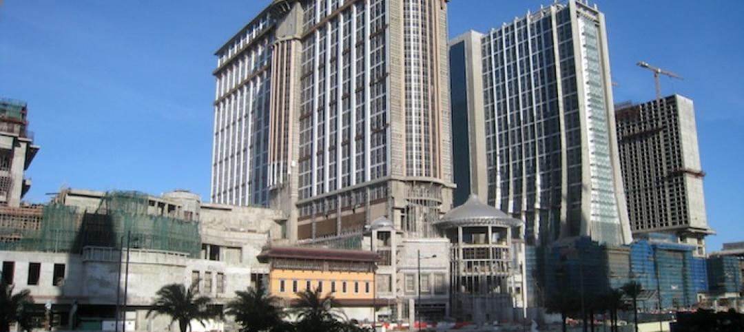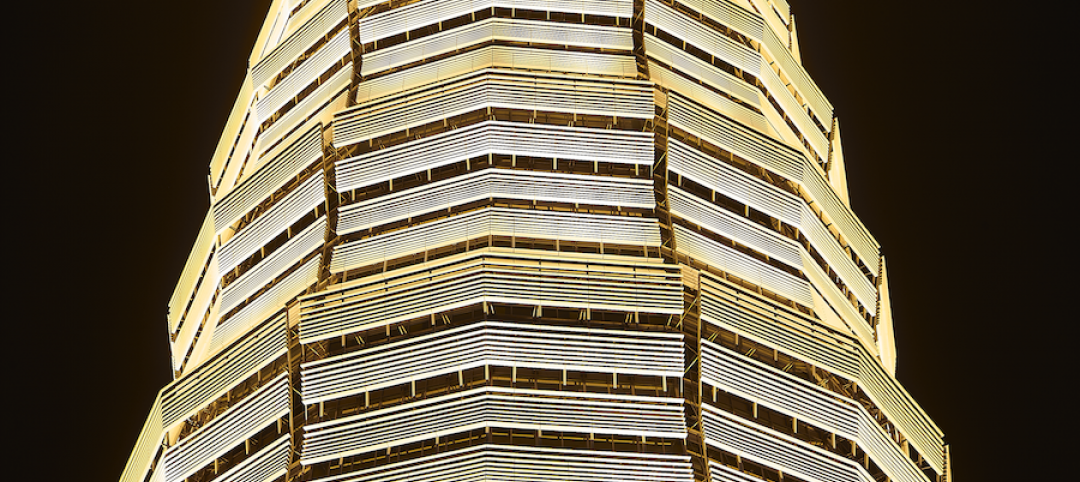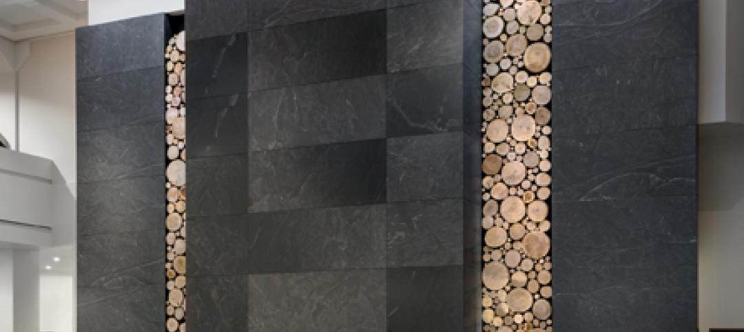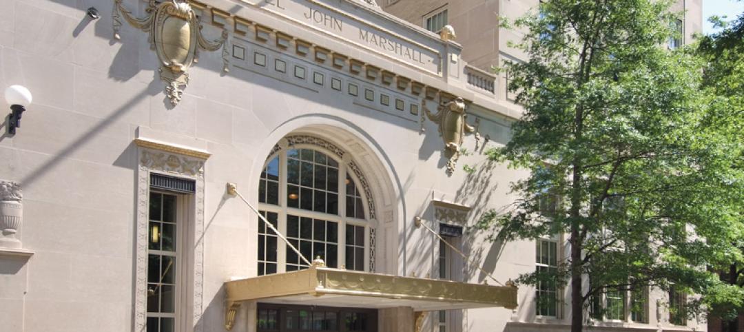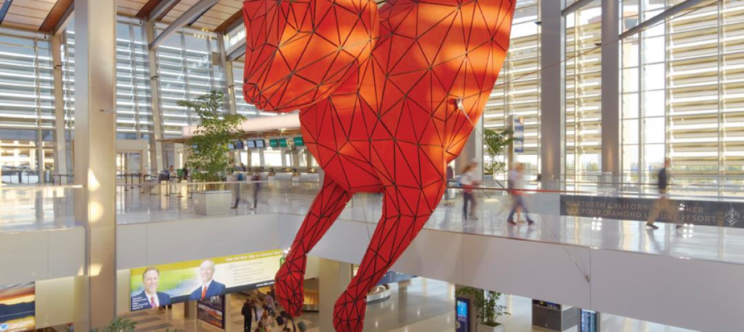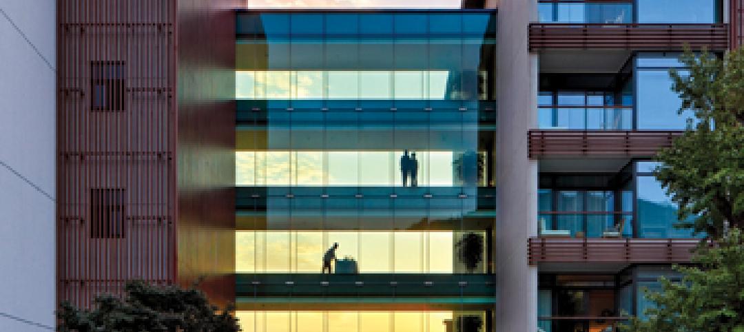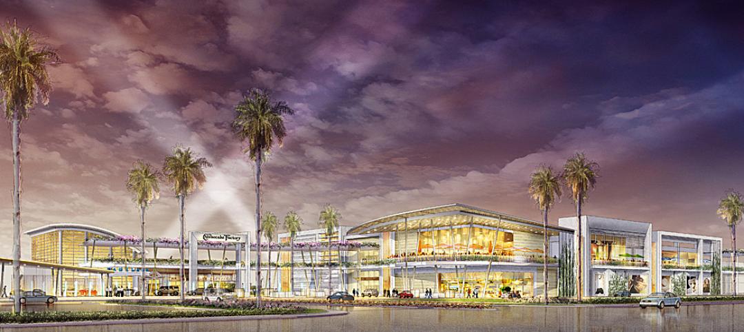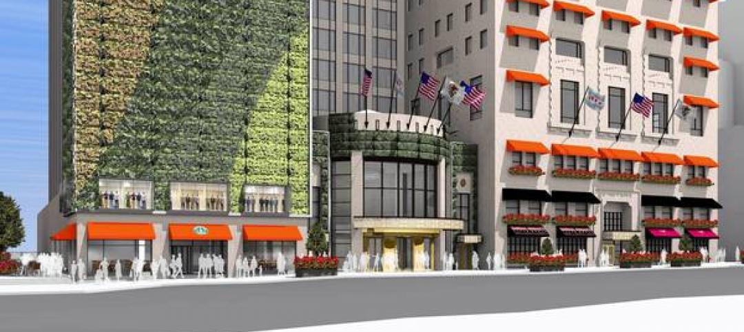High in the mountains of Slovakia, travelers would never expect to see a massive, tilted cube poking out of the snow. For an international competition to design a a lodge in this location, atelier 8000 proposed just such a resort concept of a cube tilted onto one of its corners.
It is meant to be sustainable and accessible all year round. In terms of energy usage, it would be completely independent, according to Design Boom.
The tilted-cube form was designed to visually disorient the viewer and create visual lightness in the harsh landscape. In a sense, the concept was intended to evoke a boulder resting on the mountainside.
The cube's facade would be made of separate square panels of reflective materials, mainly aluminum with some glass and photovoltaics mixed in. No matter where the viewer stands, three of the resort's faces would be visible. In the design, an elevated patio wraps around the outside of the cube to provide an outdoor space in mild temperatures.
Structurally, the building would be made of glue-laminated timber beams of red spruce, and the interiors would feature wood finishes and furnishings.
The Kežmarská Chata competition has ended, and all the submitted designs can be viewed here.
Related Stories
| Feb 15, 2013
Hotel project pipeline up 5% in January
The number of hotel rooms in the construction or planning phases rose 4.9% in January compared with year-ago stats. Rooms actually under construction increased 38.3% compared with January 2012.
| Feb 5, 2013
5 forces driving hotel investment
Jones Lang LaSalle’s Hotels & Hospitality Group believes that signs point to an on-going uptick in Americas hotel transactions activity sooner rather than later. They identify the five forces that will drive the hotel investment market during the next five years.
| Jan 16, 2013
SOM’s innovative Zhengzhou Greenland Plaza opens
The 2.59-million-square-feet building houses a mixed-use program of offices on its lower floors and a 416-room hotel.
| Nov 11, 2012
Greenbuild 2012 Report: Hospitality
Hotel boom signals good news for greener lodging facilities
| Oct 5, 2012
2012 Reconstruction Award Silver Winner: Residences at the John Marshall, Richmond, Va.
In April 2010, the Building Team of Rule Joy Trammell + Rubio, Stanley D. Lindsey & Associates, Leppard Johnson & Associates, and Choate Interior Construction restored the 16-story, 310,537-sf building into the Residences at the John Marshall, a new mixed-use facility offering apartments, street-level retail, a catering kitchen, and two restored ballrooms.
| Jul 20, 2012
2012 Giants 300 Special Report
Ranking the leading firms in Architecture, Engineering, and Construction.
| Jul 20, 2012
Global boom for hotels; for retail, not so much
The Giants 300 Top 10 Firms in the Hospitality and Retail sectors.
| Jul 17, 2012
KM/Plaza changes name to Plaza Construction
Lands new projects including the Perry South Beach Hotel and Dadeland Mall Kendall Wing Expansion.
| Jun 25, 2012
Living green wall planned for InterContinental Chicago
Project, with price tag of $2 million to $3 million, needs council approval.


