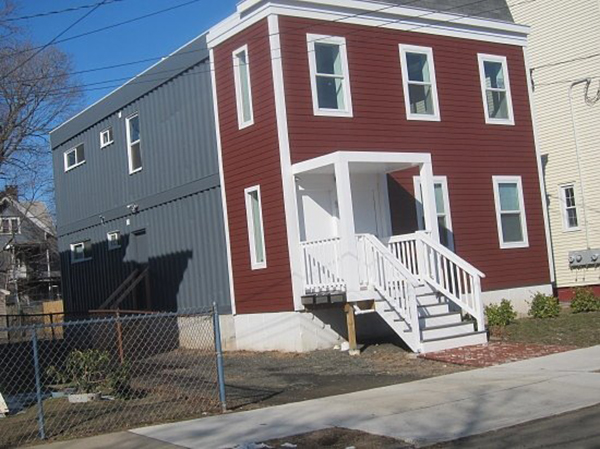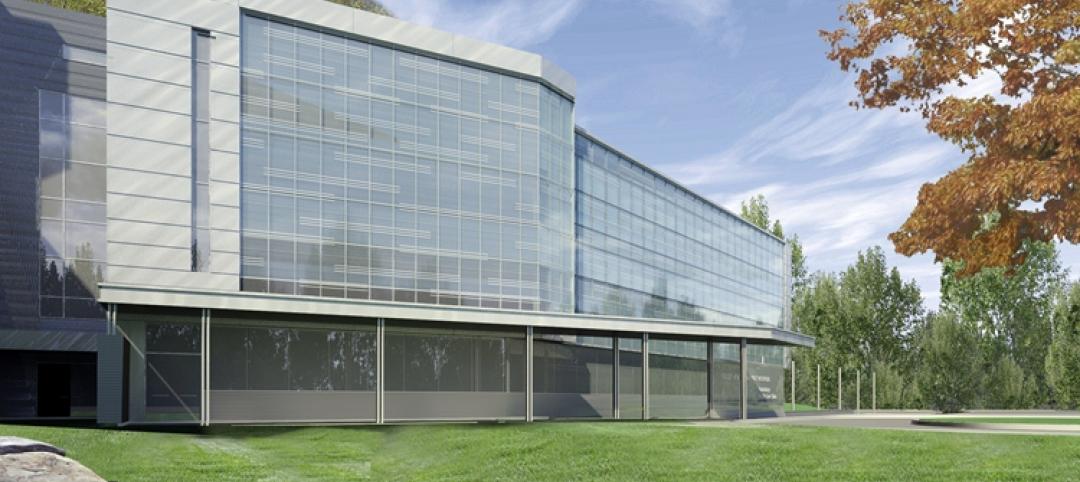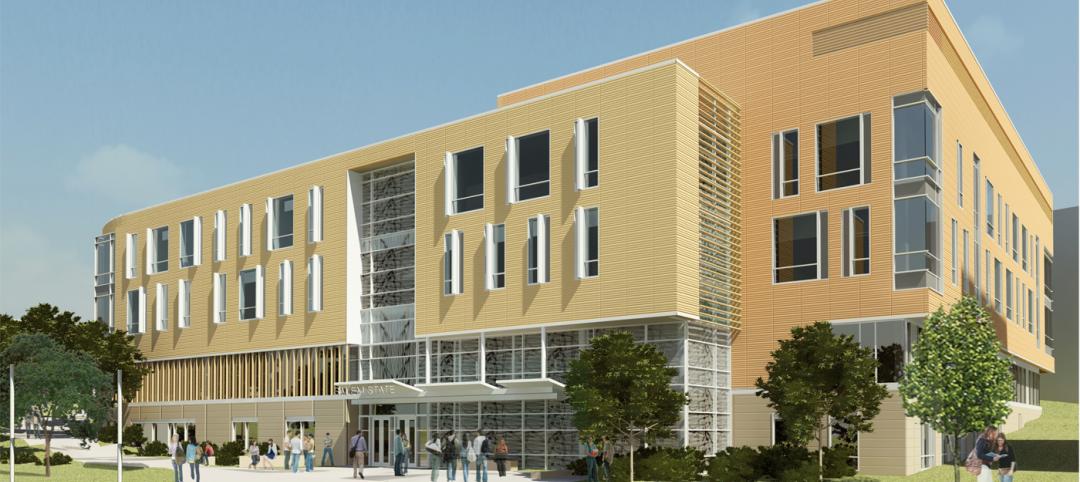In less than four hours, a construction team managed to build a two-story house out of six 45-foot-long shipping containers.
The building, located in New Haven, Conn., was designed by Christian Salvati and Edsel Ramirez of Marengo Structures. The apartments cost $360,000 to build, and Salvati purchased the lot for $22,500 from Hill Development Corporation.
Jetson Green reports that Salvati hopes that he will see a large decrease in cost as he builds more shipping container homes, once the economy of scale becomes applicable.
The builders moved the containers to the construction site on flatbed trucks, then used a crane to put them in place. Holes for doors and windows and some of the interior walls to make rooms were cut out prior to construction.
Here's a photo recap of the project:

A concrete foundation, approximately 45 times stronger than the foundation used in the construction of standard houses, was laid prior to construction as well.
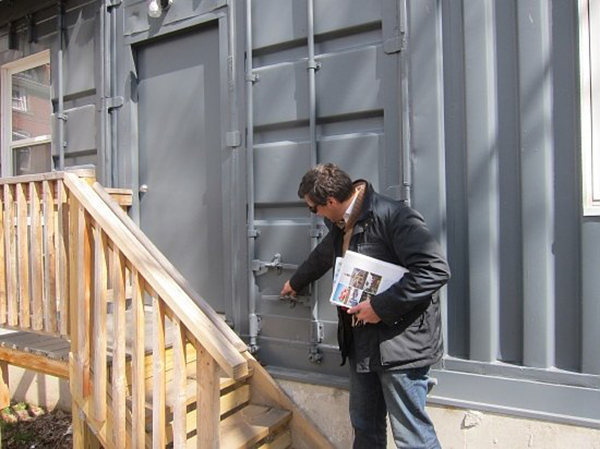
While the front of the house is fitted with a wooden facade that matches other houses in the neighborhood, the gray exterior sidewalls are still visible. Salvati left the container's original doors in place, and they now swing out to create the sides of the rear back porch.
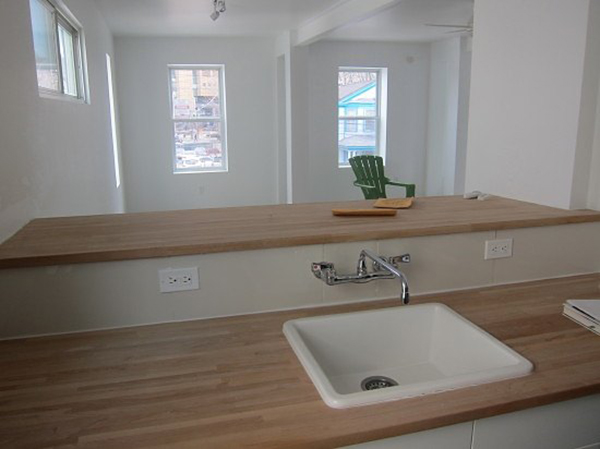
The home has two separate apartments. Students are currently renting out the downstairs apartment, and Salvati uses the upstairs apartment when he vists New Haven. Inside, the apartments don't look like they're built from shipping containers.
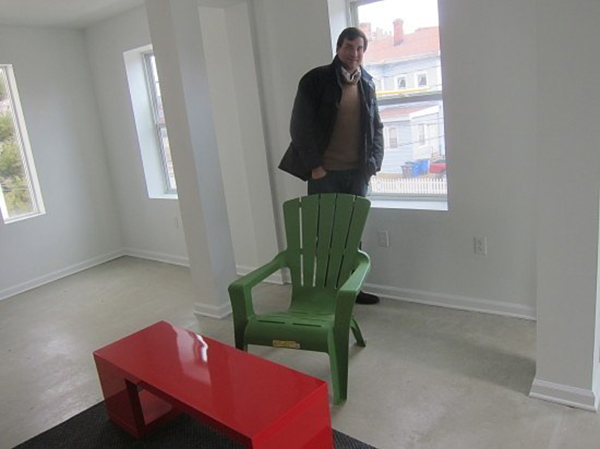
The interiors have sheetrock walls and ceiling; the floors are made of poured and polished concrete. While heated by baseboard hot water heaters, the home also has radiant floors. Air conditioners, ventilators and ceiling fans have been installed for cooling. Finally, the walls are insulated with six inches of soy-based sprayed cellulose.
Related Stories
| Feb 29, 2012
Report says BIPV glass market to reach $6.4 billion by 2016
The report analyzes the opportunities for BIPV glass products using c-Si, thin-film and OPV/DSC materials and provides eight-year forecasts in terms of MW and square footage shipped as well as forecasts of revenue generated.
| Feb 29, 2012
Construction begins on Keller Army Community Hospital addition
The 51,000 square foot addition will become the home for optometry, ophthalmology, physical therapy, and orthopedics clinics, as well as provide TRICARE office space.
| Feb 29, 2012
Carvalho appointed Shawmut Safety Director
He has been a driving force behind multiple safety-orientated initiatives at Shawmut, including Safety Week, the creation of an online safety manual, and the implementation of a new safety reporting and tracking system.
| Feb 29, 2012
Shepley Bulfinch selected to design new Children’s Hospital of Buffalo
The firm was selected because of their past experience in designing clinically complex facilities that emphasize patient- and family-centered care and operational efficiency as well as distinctive architectural forms for many other children's and women's hospitals.
| Feb 28, 2012
Roofing contractors recognized for workmanship
Sika Sarnafil announces Project of the Year winners; competition highlights visually stunning, energy efficient, and sustainable roofs.
| Feb 28, 2012
Waste Management awards companies for sustainable construction
This recognition, highlighting sustainable performances within the construction industry, looks to celebrate the builders who achieved important sustainability milestones in 2011, as determined by Waste Management’s online Diversion and Recycling Tracking Tool.
| Feb 28, 2012
Salem State University Library & Learning Commons topped off
When it opens to students in the fall of 2013, the $60 million facility will offer new archival space; circulation and reference areas; collections; reading spaces; study rooms; instruction labs and a Dean’s suite.
| Feb 28, 2012
More than 1,000 have earned EDAC certification since 2009
Milestone achieved as evidence-based design becomes a top 2012 strategy for healthcare organizations.
| Feb 28, 2012
McCarthy completes second phase of San Diego’s Scripps Hospital
Representing the second phase of a four-phased, $41.3 million expansion and remodeling project, the new addition doubles the size of the existing emergency department and trauma center to encompass a combined 27,000 square feet of space.
| Feb 28, 2012
LUMEnergi names Weinbaum president and CEO
Weinbaum’s experience spans communications, nanotechnology, electronics components, consumer products, semiconductors, software, wireless and lighting.


