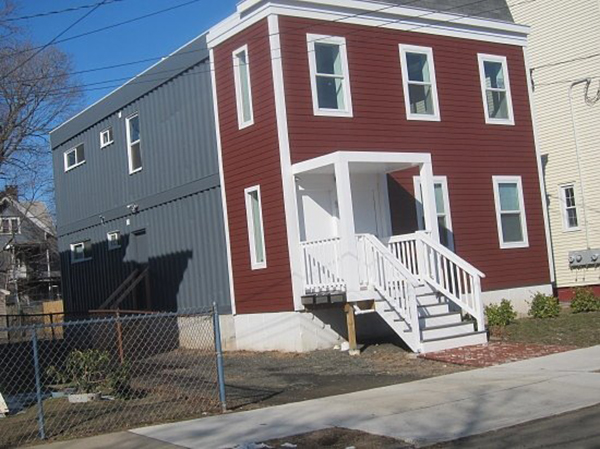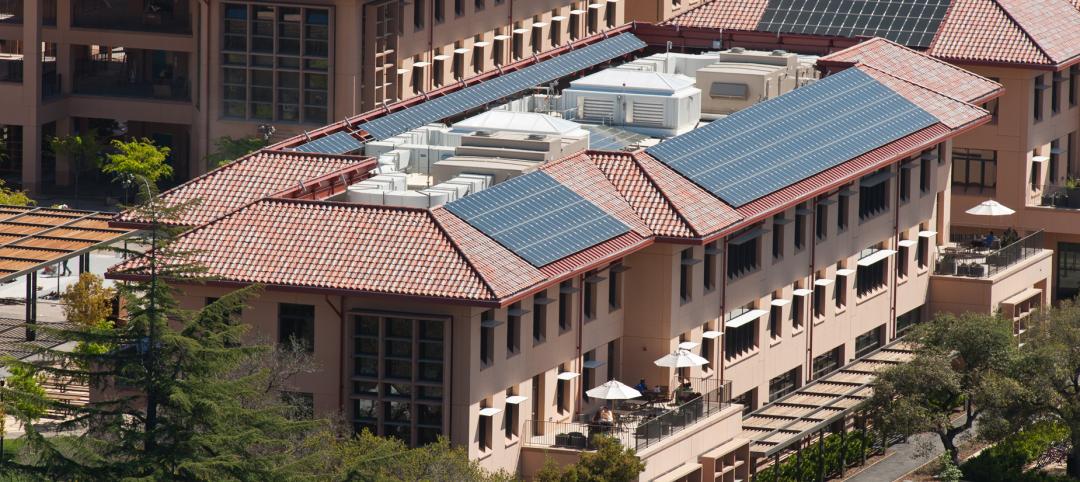In less than four hours, a construction team managed to build a two-story house out of six 45-foot-long shipping containers.
The building, located in New Haven, Conn., was designed by Christian Salvati and Edsel Ramirez of Marengo Structures. The apartments cost $360,000 to build, and Salvati purchased the lot for $22,500 from Hill Development Corporation.
Jetson Green reports that Salvati hopes that he will see a large decrease in cost as he builds more shipping container homes, once the economy of scale becomes applicable.
The builders moved the containers to the construction site on flatbed trucks, then used a crane to put them in place. Holes for doors and windows and some of the interior walls to make rooms were cut out prior to construction.
Here's a photo recap of the project:

A concrete foundation, approximately 45 times stronger than the foundation used in the construction of standard houses, was laid prior to construction as well.
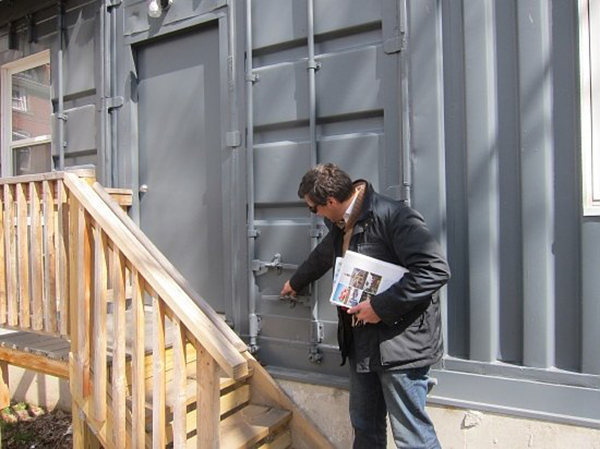
While the front of the house is fitted with a wooden facade that matches other houses in the neighborhood, the gray exterior sidewalls are still visible. Salvati left the container's original doors in place, and they now swing out to create the sides of the rear back porch.
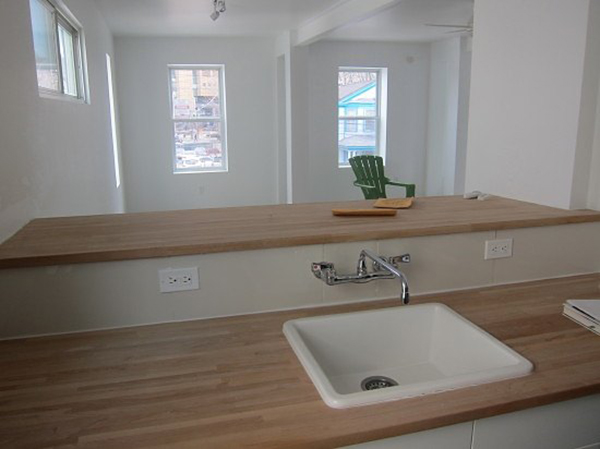
The home has two separate apartments. Students are currently renting out the downstairs apartment, and Salvati uses the upstairs apartment when he vists New Haven. Inside, the apartments don't look like they're built from shipping containers.
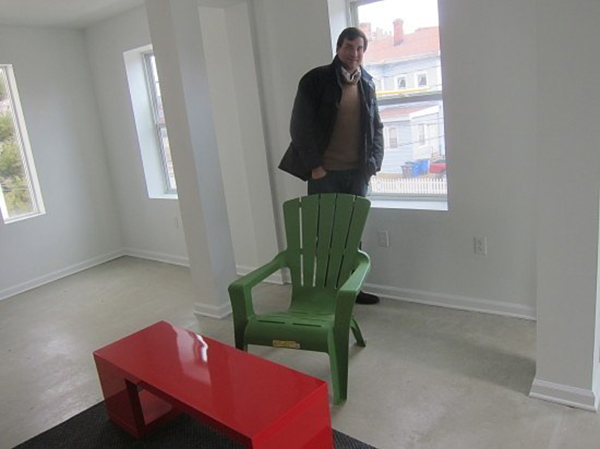
The interiors have sheetrock walls and ceiling; the floors are made of poured and polished concrete. While heated by baseboard hot water heaters, the home also has radiant floors. Air conditioners, ventilators and ceiling fans have been installed for cooling. Finally, the walls are insulated with six inches of soy-based sprayed cellulose.
Related Stories
| Mar 21, 2012
10 common data center surprises
Technologies and best practices provide path for better preparation.
| Mar 21, 2012
ABI remains positive for fourth straight month
Highest spike in inquiries for new projects since 2007.
| Mar 21, 2012
Iowa’s Mercy Medical Center’s new Emergency Department constructed using Lean design
New Emergency Department features a "racetrack" design with a central nurses' station encircled by 19 private patient examination rooms and 2 trauma treatment rooms.
| Mar 21, 2012
Clary, Hendrickson named regional directors for HDR Architecture
New directors will be responsible for expanding and strengthening the firm throughout the central region.
| Mar 20, 2012
FMI releases 2012 first quarter construction outlook
The last time construction put in place was at this level was 2000-2001.
| Mar 20, 2012
Ceco Building Systems names Romans marketing director
Romans joins Ceco Building Systems with over 15 years in marketing and customer service.
| Mar 20, 2012
UT Arlington launches David Dillon Center for Texas Architecture
Symposium about Texas architecture planned for April.
| Mar 20, 2012
Stanford’s Knight Management Center Awarded LEED Platinum
The 360,000-sf facility underscores what is taught in many of the school’s electives such as Environmental Entrepreneurship and Environmental Science for Managers and Policy Makers, as well as in core classes covering sustainability across the functions of business.
| Mar 20, 2012
New office designs at San Diego’s Sunroad Corporate Center
Traditional office space being transformed into a modern work environment, complete with private offices, high-tech conference rooms, a break room, and an art gallery, as well as standard facilities and amenities.
| Mar 19, 2012
Obama’s positioned to out-regulate Bush in second term
Proposed ozone rule would cost $19 billion to $90 billion in 2020, according to the White House.


