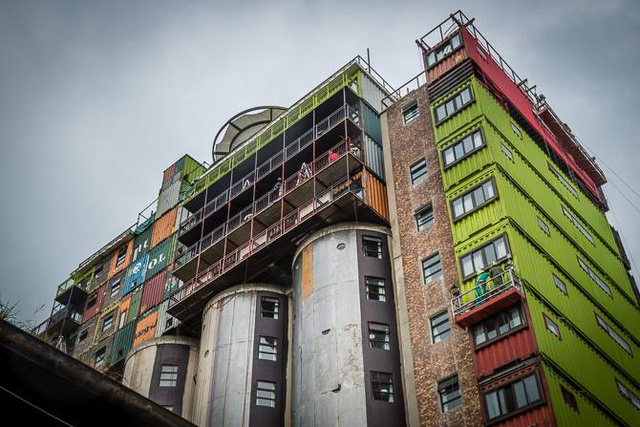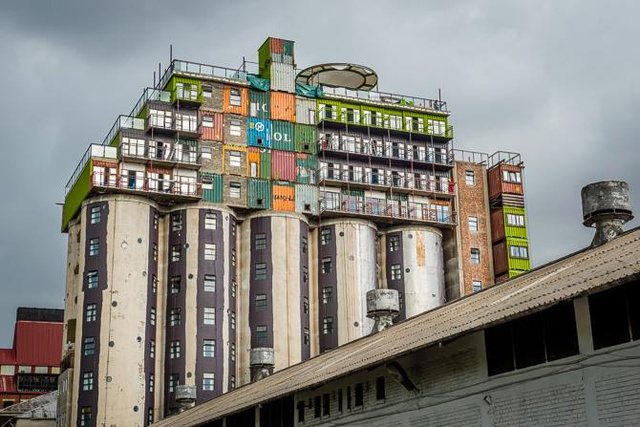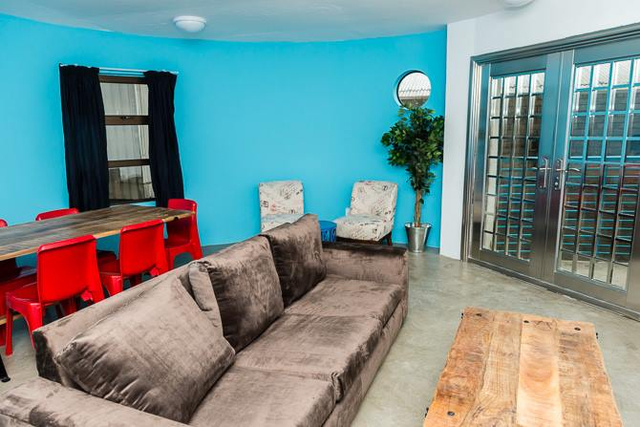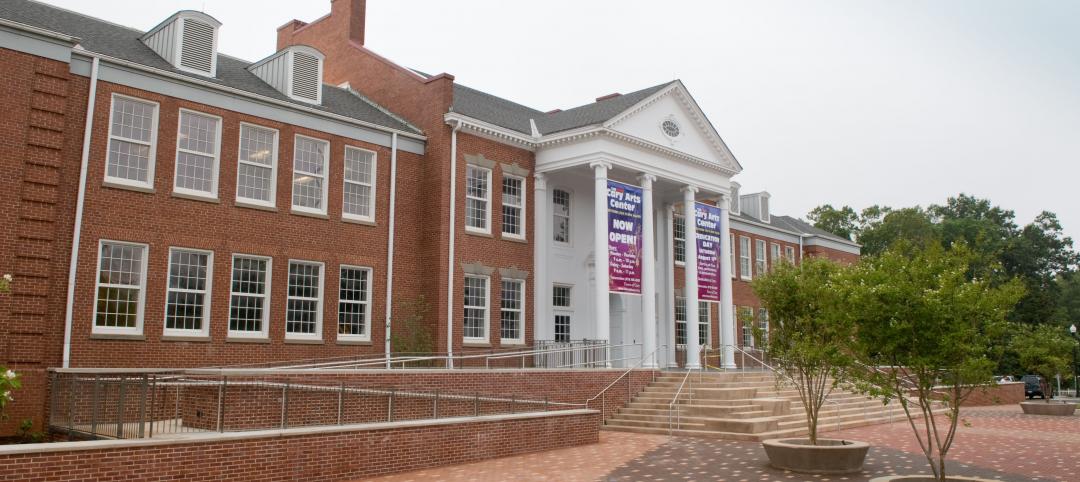In a different take on shipping container student housing from Christian Salvati's work in Connecticut, a new student development has just opened to tenants in South Africa.
In less than a year, developer Cintiq built a 15-story structure, using pre-existing concrete grain silos and shipping containers. Mill Junction will house 370 Johnnesburg students, providing rooftop decks and free WiFi.
Gizmodo reports that the basis of the structure, the approximately 50-year-old silos, sat empty for years. They were retrofitted with floors, dorm rooms, and windows as a part of the process. The development is also wheelchair accessible reports The Citizen.
A massive crane lifted the shipping containers onto the silos, and the final step was to decorate the containers' interior.
Balanced on 50-year-old silos, the shipping containers are actually wheelchair accessible.
Windows had to be cut out of the thick concrete of the silos.
The shipping containers were lifted on to the silos with a crane.
Rooftop balconies are a feature of the development.
The shipping containers were fitted out with new paint and interiors as a final step before habitation.
Related Stories
| Nov 15, 2011
Suffolk Construction breaks ground on the Victor housing development in Boston
Project team to manage construction of $92 million, 377,000 square-foot residential tower.
| Nov 15, 2011
Miller joins Perkins Eastman as regional manager, Middle East and Northern Africa
Miller joins Perkins Eastman with more than 48 years of experience in architecture, design management, and construction administration for planning and infrastructure.
| Nov 14, 2011
Summit Design+Build selected at GC for new Office Concepts headquarters
The new headquarters will include 17,000 sf of office space and 15,000 sf of warehouse and feature 24 ft ceilings, an open floor plan, two conference rooms and one training room and will feature sustainable finishes throughout.
| Nov 14, 2011
Griffin Electric completes electrical work at Cary Arts Center
The Griffin Electric team was responsible for replacing the previous electrical service on-site with a 1000A, 480/277V service and providing electrical feeds for a new fire pump chiller, six air-handlers and two elevators.
| Nov 14, 2011
303 East 33rd Street building achieves LEED-NC
The 165,000 sf 12-story residential building is the first green development to be LEED certified in the Murray Hill neighborhood of Manhattan.
| Nov 14, 2011
VanSumeren appointed to Traco general manager
VanSumeren will draw on his more than 20 years of experience in manufacturing management and engineering to deliver operational and service excellence and drive profitable growth for Traco.
| Nov 11, 2011
By the Numbers
What do ‘46.9,’ ‘886.2,’ and ‘171,271’ mean to you? Check here for the answer.
| Nov 11, 2011
Streamline Design-build with BIM
How construction manager Barton Malow utilized BIM and design-build to deliver a quick turnaround for Georgia Tech’s new practice facility.





















