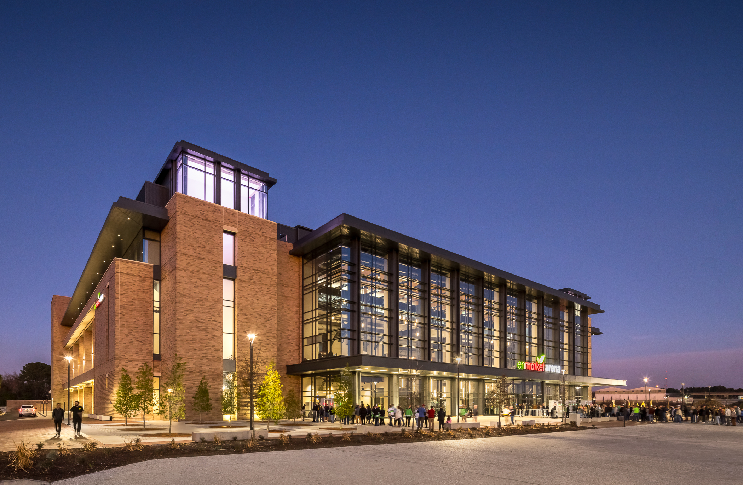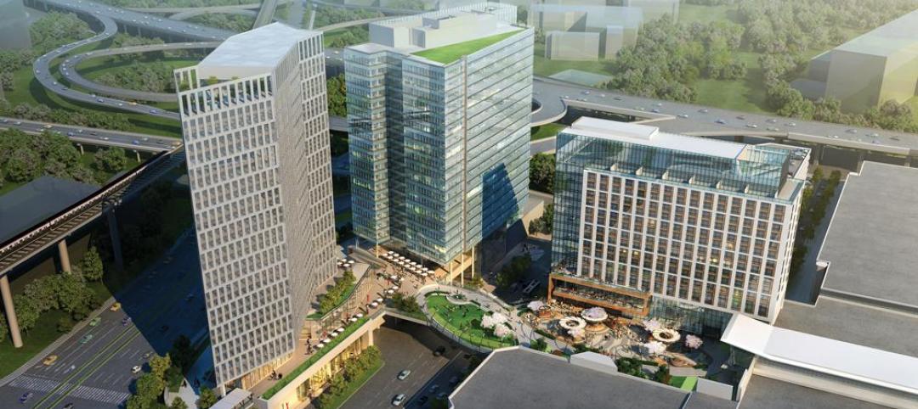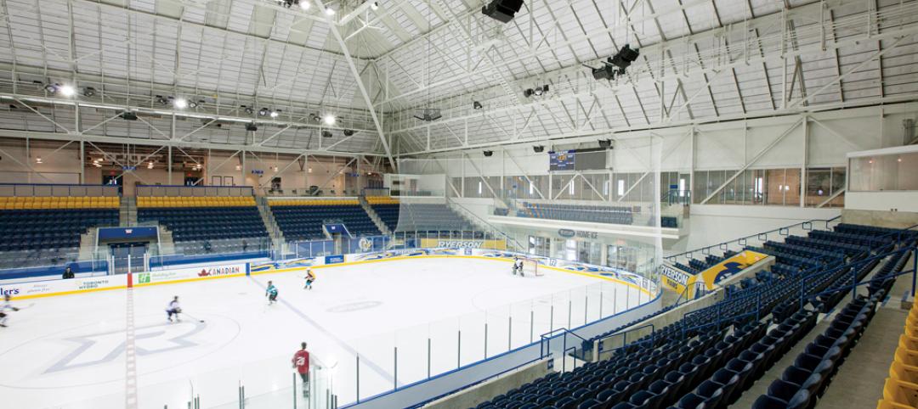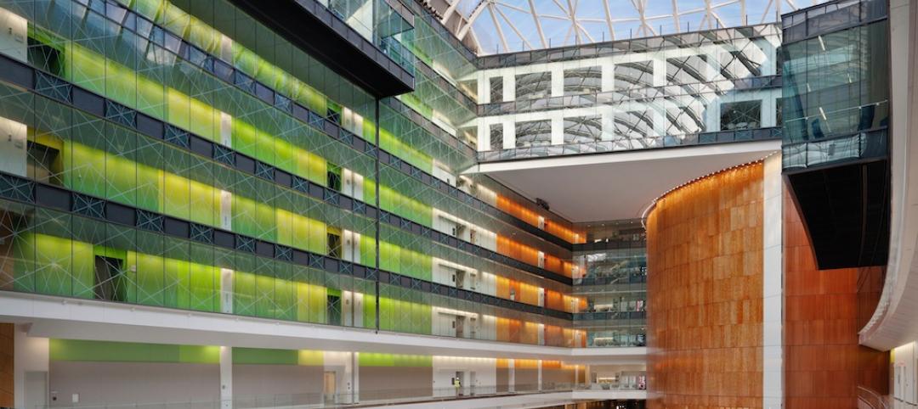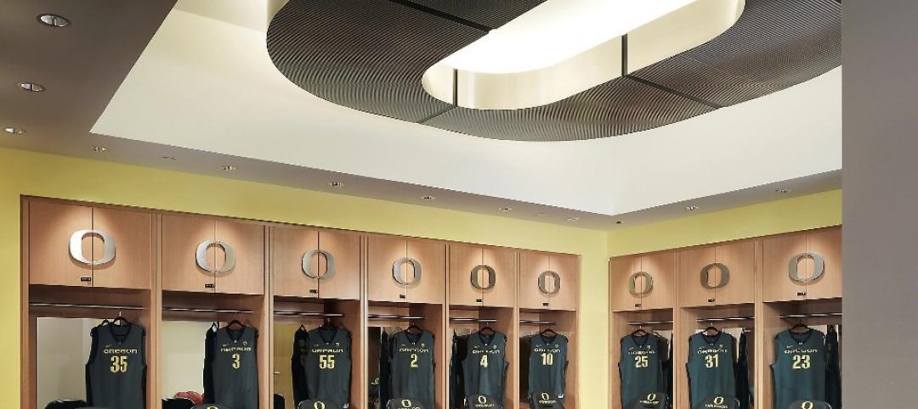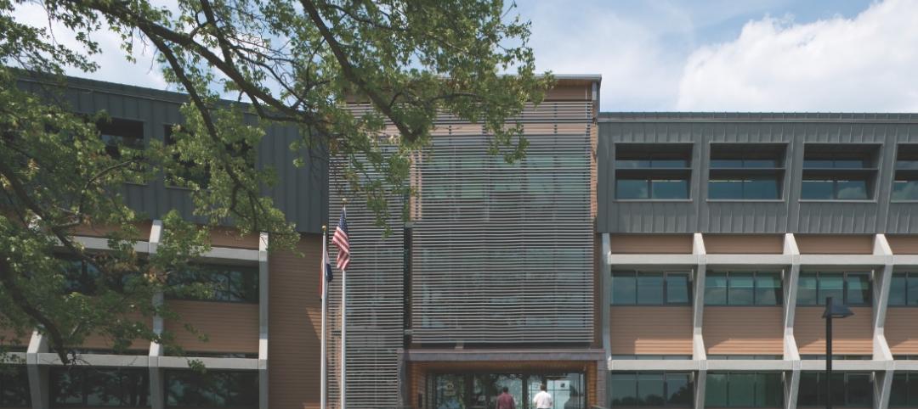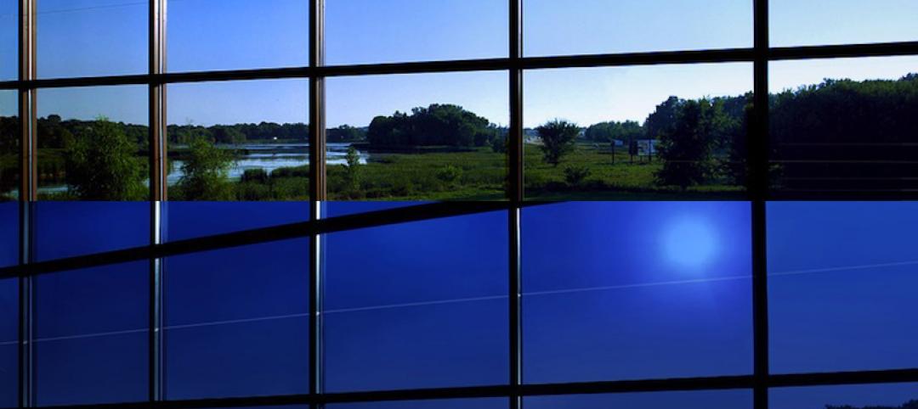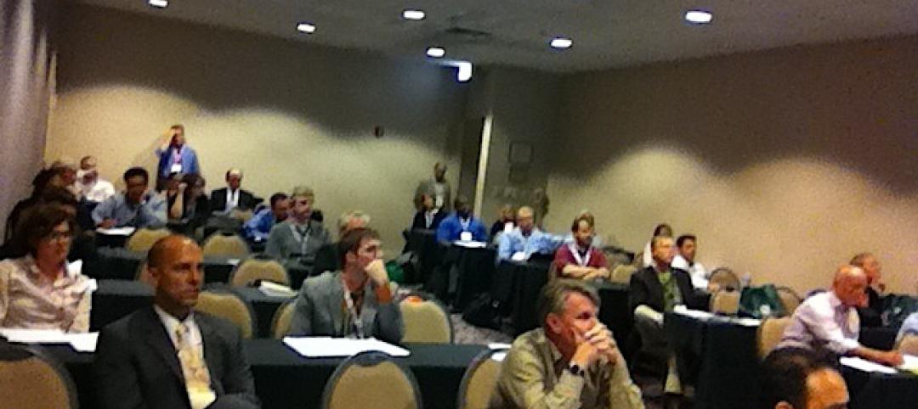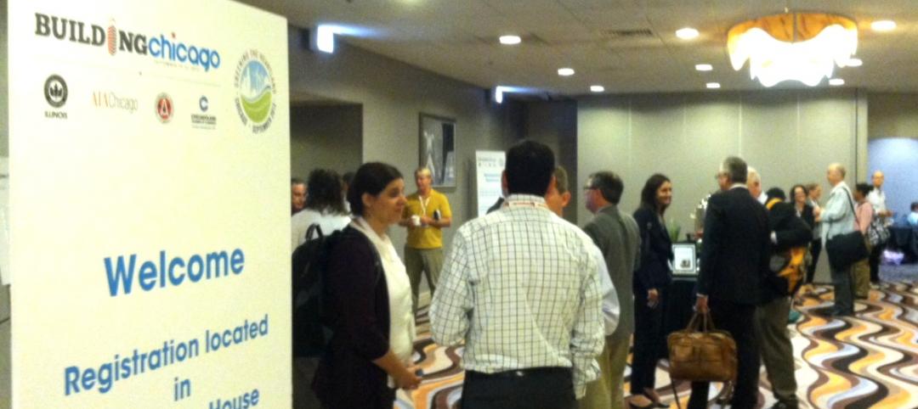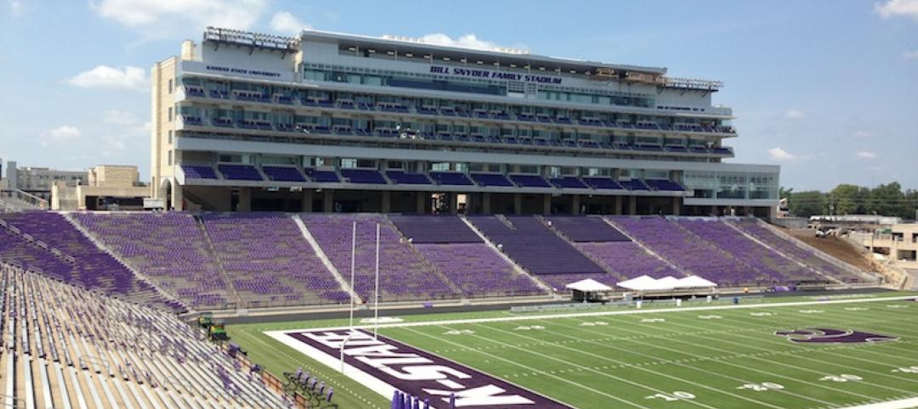In Savannah, Ga., Enmarket Arena, a multipurpose arena that opened last year, has helped revitalize the city’s historic Canal District—home to a largely African American community that has been historically separated from the rest of downtown.
The project helps realize Savannah’s new Canal District Master Plan, which aims to ensure socially equitable economic growth in the area for the next 50 years. The plan was designed in collaboration with city officials, local planners, and community members.
Located on Springfield Canal, the 149,000-sf, 9,500-seat venue has already welcomed hundreds of thousands of visitors who have watched hockey, musical acts, and other live events.
Enmarket is now home of the ECHL Ghost Pirates, a recently launched professional minor league hockey team, and will host all of the team’s home games, as well as other sporting events.
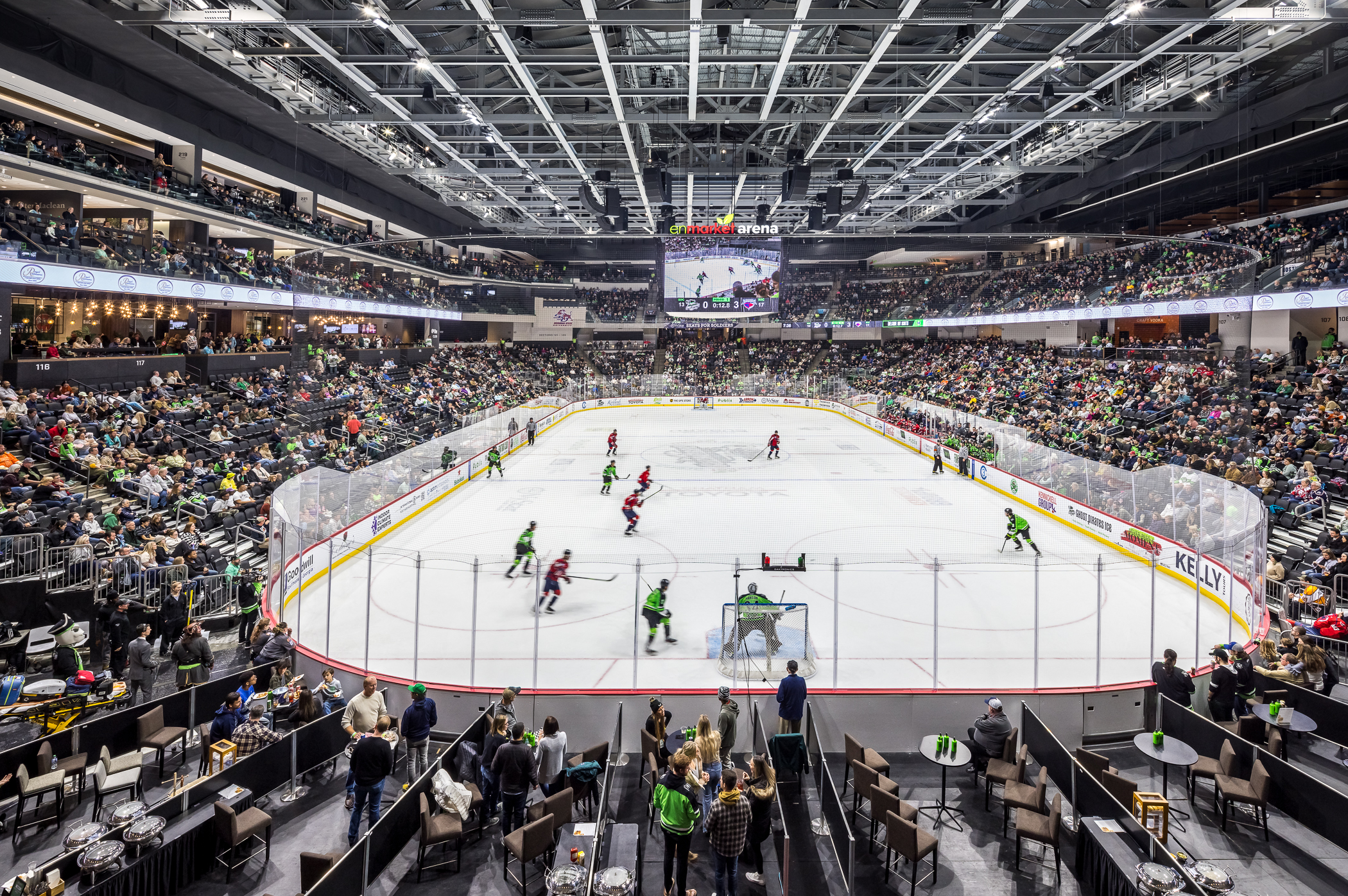
Designed by Perkins&Will in partnership with Goode Van Slyke, Enmarket Arena has an interior design concept that references Savannah’s natural and architectural features. The lobby stairs takes inspiration from the historic steps connecting River Street to Bay Street.
Ceiling and light elements suggest Spanish moss and light filtered through tree canopies, and carpet and floor patterns echo River Street’s cobblestone. Expansive exterior terraces provide event spaces while taking advantage of the area’s warm climate. And as a color accent, the project uses “haint blue,” a traditional color palette used in the South to ward off spirits.
The arena also features clubs, restaurants, bars, and concessions near the main event area.
On the Building Team:
Owner and developer: City of Savannah
Architect: Perkins&Will
Associate architect: Goode Van Slyke
Landscape architect: Mandel Design, LLC
MEP engineer: ME Engineers
Structural engineer: Walter P Moore
Civil engineer: Hussey Gay Bell
General contractor/construction manager: AECOM Hunt
Audiovisual: WJHW
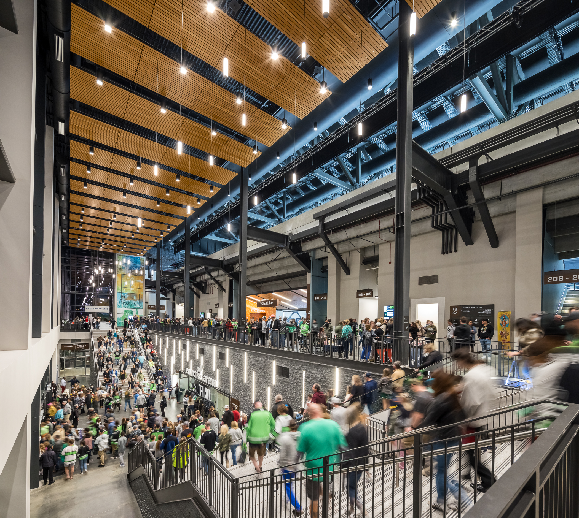
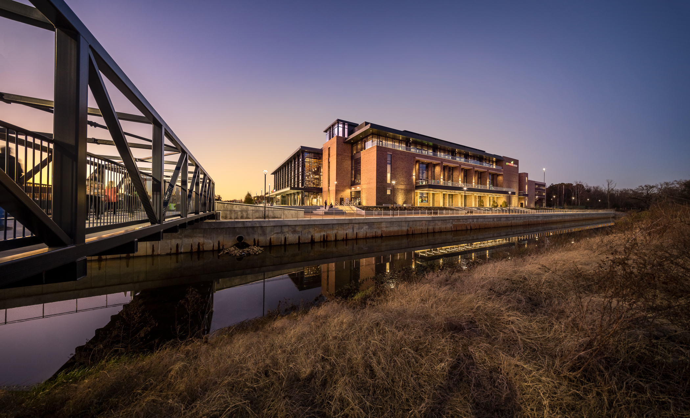
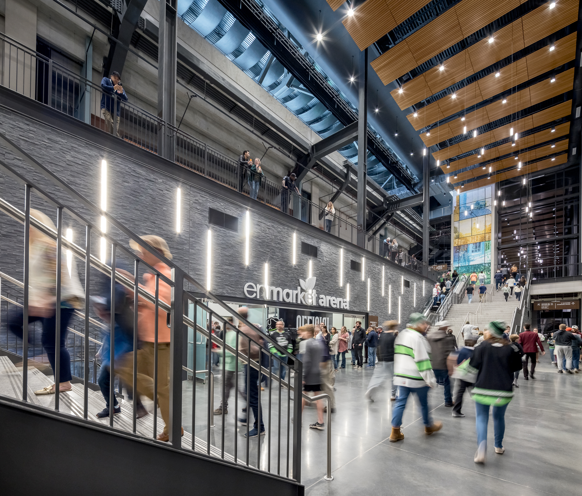
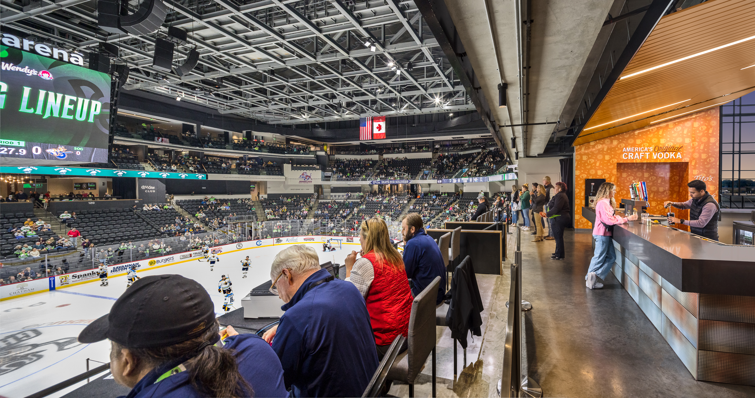
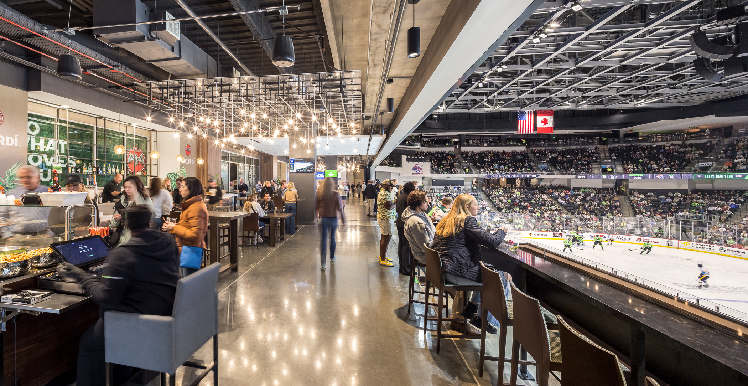
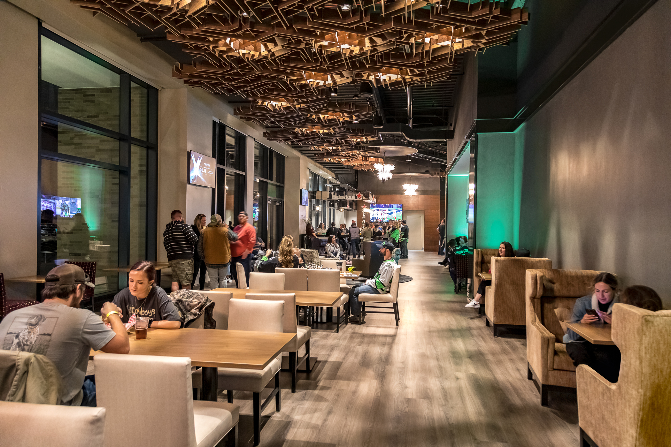
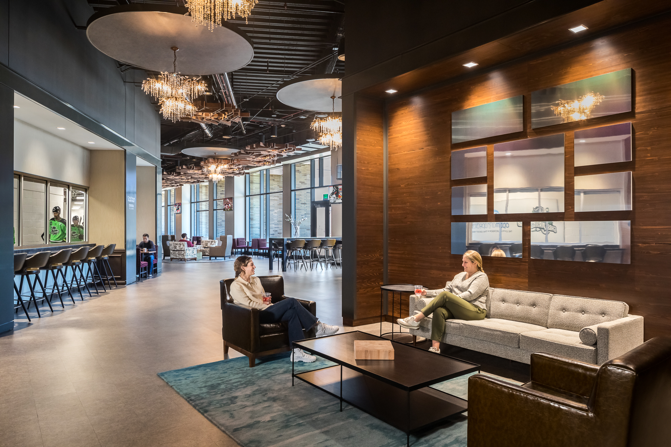
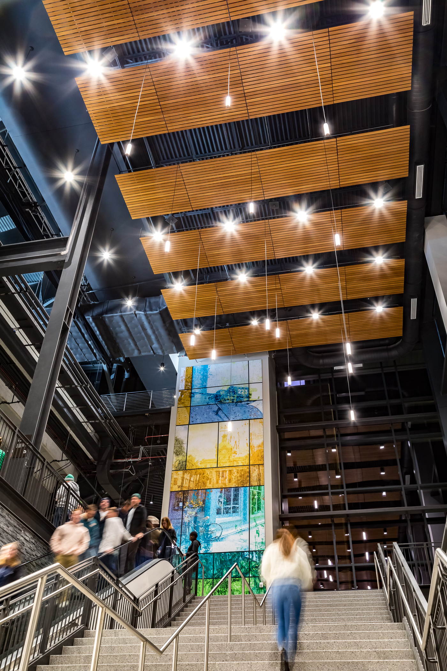
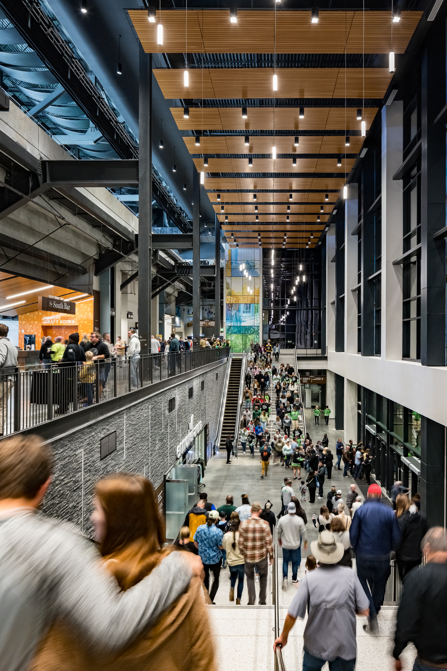
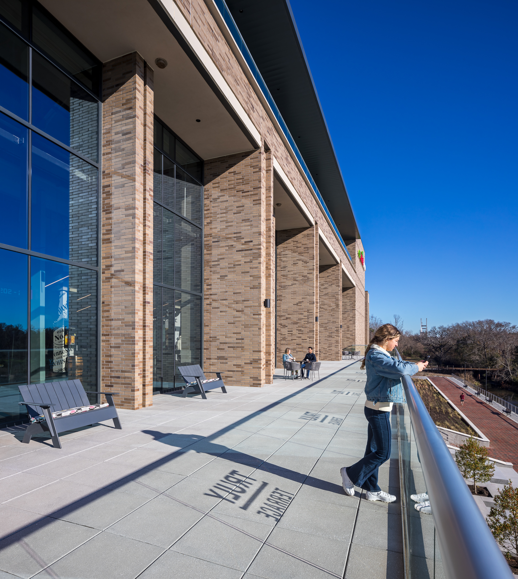
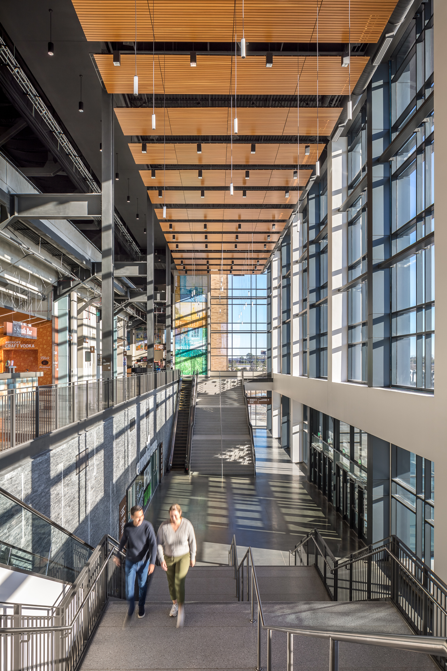
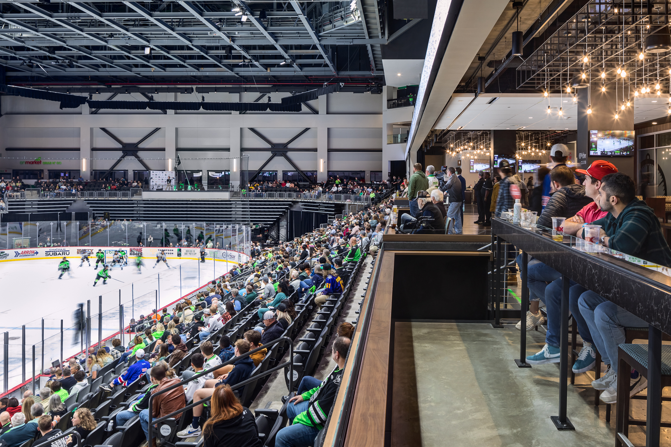
Related Stories
| Oct 30, 2013
11 hot BIM/VDC topics for 2013
If you like to geek out on building information modeling and virtual design and construction, you should enjoy this overview of the top BIM/VDC topics.
| Oct 18, 2013
Researchers discover tension-fusing properties of metal
When a group of MIT researchers recently discovered that stress can cause metal alloy to fuse rather than break apart, they assumed it must be a mistake. It wasn't. The surprising finding could lead to self-healing materials that repair early damage before it has a chance to spread.
| Oct 8, 2013
Toronto Maple Leafs arena converted to university recreation facility
Using steel reinforcement and massive box trusses, a Building Team methodically inserts four new floors in the landmark arena while preserving and restoring its historic exterior.
| Oct 1, 2013
13 structural steel buildings that dazzle
The Barclays Center arena in Brooklyn and the NASCAR Hall of Fame in Charlotte, N.C., are among projects named 2013 IDEAS2 winners by the American Institute of Steel Construction.
| Sep 26, 2013
6 ways to maximize home-field advantage in sports venue design
Home-field advantage can play a significant role in game outcomes. Here are ways AEC firms can help create the conditions that draw big crowds, energize the home team to perform better, and disrupt visiting players.
| Sep 19, 2013
What we can learn from the world’s greenest buildings
Renowned green building author, Jerry Yudelson, offers five valuable lessons for designers, contractors, and building owners, based on a study of 55 high-performance projects from around the world.
| Sep 19, 2013
6 emerging energy-management glazing technologies
Phase-change materials, electrochromic glass, and building-integrated PVs are among the breakthrough glazing technologies that are taking energy performance to a new level.
| Sep 11, 2013
BUILDINGChicago eShow Daily – Day 3 coverage
Day 3 coverage of the BUILDINGChicago/Greening the Heartland conference and expo, taking place this week at the Holiday Inn Chicago Mart Plaza.
| Sep 10, 2013
BUILDINGChicago eShow Daily – Day 2 coverage
The BD+C editorial team brings you this real-time coverage of day 2 of the BUILDINGChicago/Greening the Heartland conference and expo taking place this week at the Holiday Inn Chicago Mart Plaza.
| Aug 29, 2013
First look: K-State's Bill Snyder Family Stadium expansion
The West Side Stadium Expansion Project at Kansas State's Bill Snyder Family Stadium is the largest project in K-State Athletics history.


