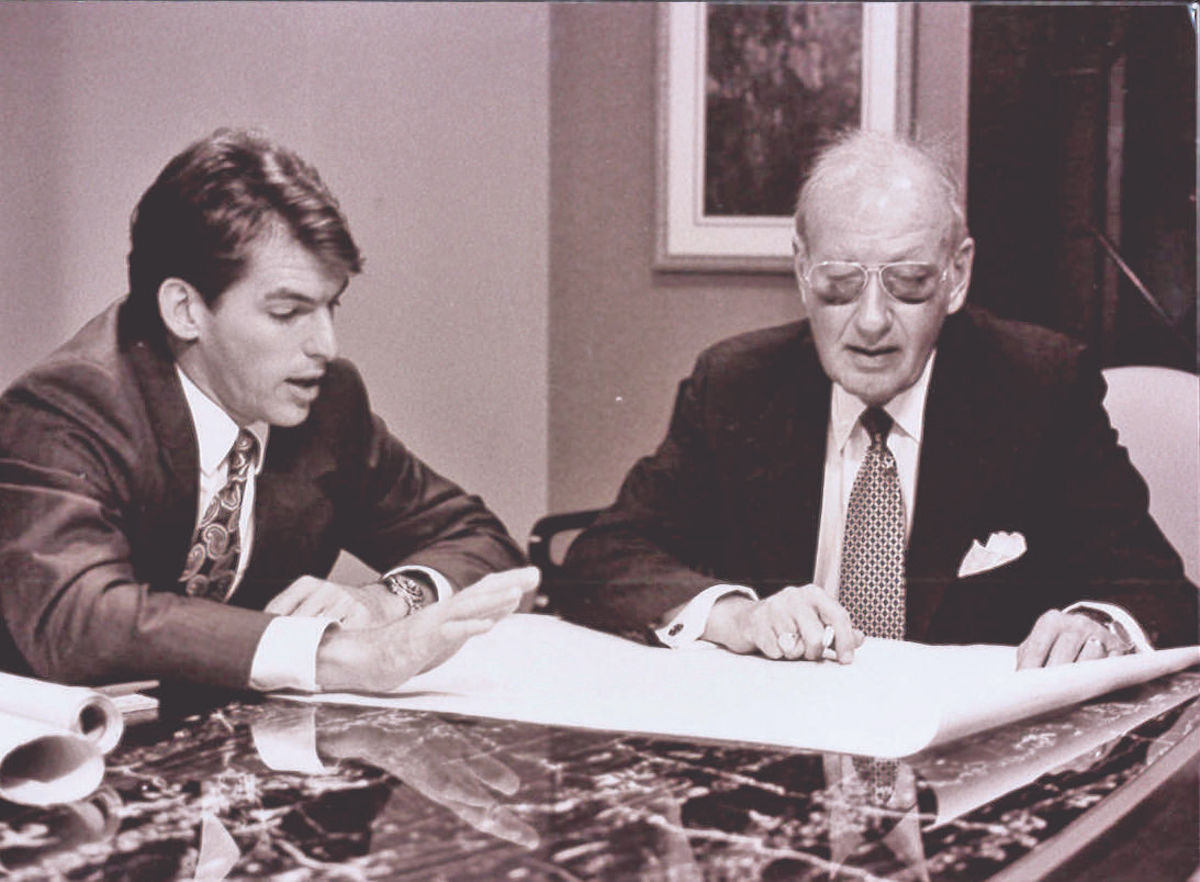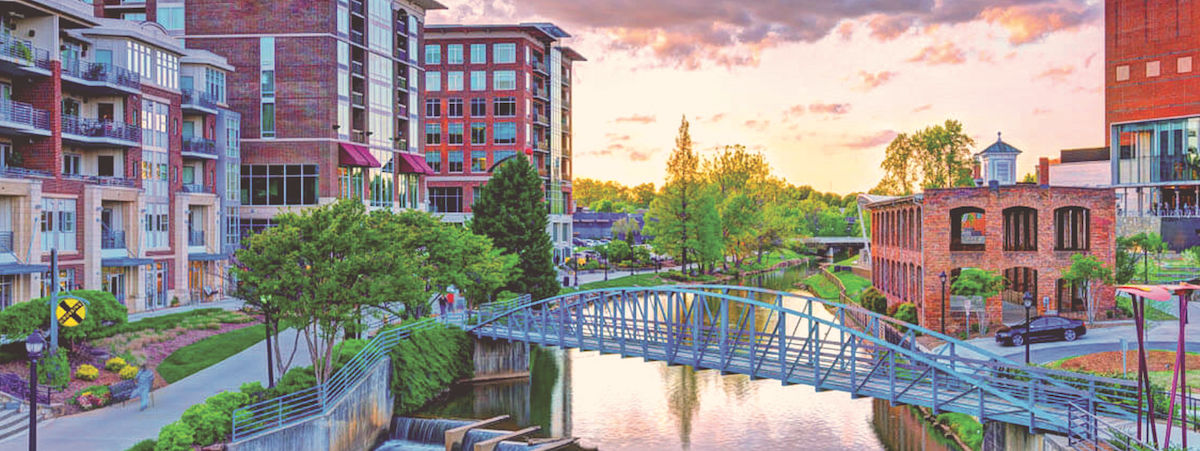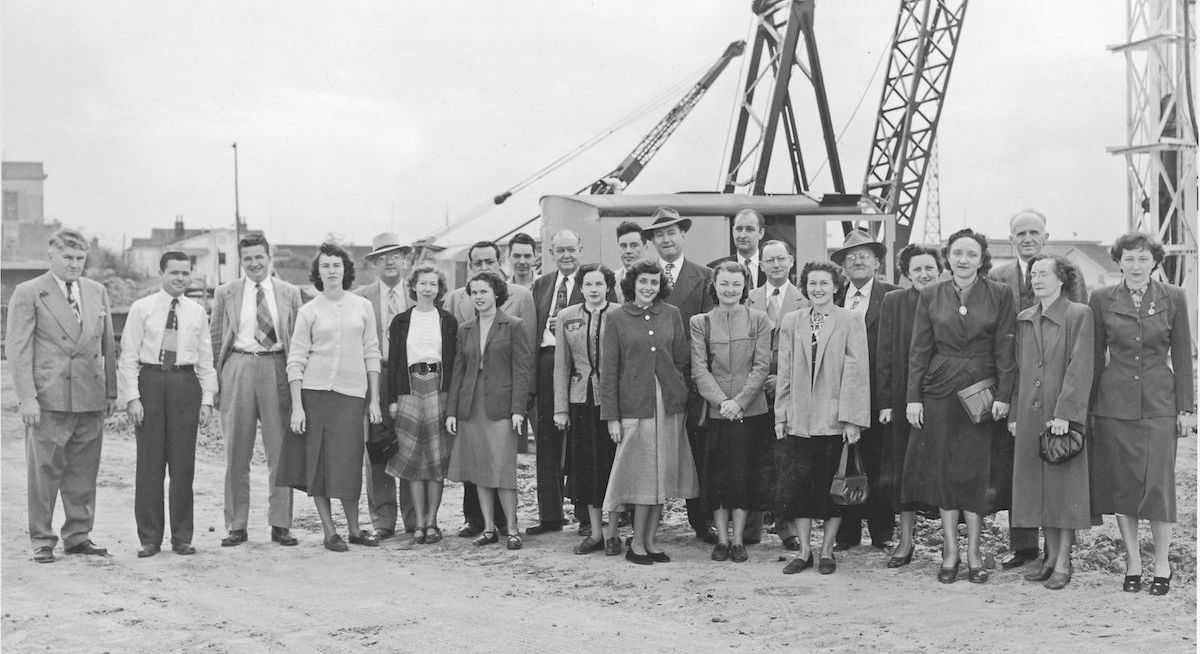Most family businesses don’t survive their second generation of leadership. The Beach Company, Charleston, S. C., is proof that ancestral enterprises can prosper.
Led by President and CEO John C. L. Darby, grandson of founder John Charles “J. C.” Long, the 72-year-old firm has built an impressive legacy as a real estate broker, developer, and property manager throughout South Carolina. With 308 employees, The Beach Company has a growing presence in the Southeast U.S.
Long, who captained the football team at the University of South Carolina, was a prominent personal injury lawyer in Charleston (he brought the state’s first asbestos case) and political figure (he served as a state senator and city alderman). Long formed the company in 1945, shortly after purchasing 1,300 acres on what he later named the Isle of Palms, a barrier island on the South Carolina coast. Inspired by the scenic locale, he chose “The Beach Company” as the business entity’s name.
Long started out developing the island to house soldiers returning from World War II. He kept expanding his real estate holdings, eventually becoming the largest property owner in Charleston County.
 John C. L. Darby and Charles S. Way, Jr., pore over blueprints, about 1990.
John C. L. Darby and Charles S. Way, Jr., pore over blueprints, about 1990.
In the 1970s, illness prompted Long to pass the baton to his son-in-law, real estate lawyer Charles S. Way, Jr. Way led The Beach Company until 1999, when he tapped Darby as his successor. Way continues to be actively involved in the firm as Chairman of the Board.
Since taking the reins, Darby has restructured the company’s Board of Directors to where the majority are not family members. “We’re a family company, but we operate much like a public company—very disciplined and focused,” he says.
A few fourth-generation family members currently work at The Beach Company, but they’ve had to earn their positions like everyone else. “It’s probably more difficult for a family member to get hired than it is for a nonfamily member,” Darby says.
DOUBLING DOWN ON MULTIFAMILY
Over the years, The Beach Company built up a diverse portfolio that encompassed office, retail, mixed-use, and other commercial real estate endeavors. “I used to say, we own everything in real estate—from cemeteries to fishing piers,” says the 79-year-old Way. “Well, we sold the fishing pier, but we still own a few cemeteries.”
In the past decade, the company has tuned its focus to its core multifamily business, notably apartment communities and mixed-use developments. From this foundation, The Beach Company is charting a measured, steady expansion into other mid-size growth markets in the Southeast—Columbia and elsewhere in South Carolina, and Chattanooga and Nashville, Tenn.
In the Music City, two new Beach Company multifamily developments are under construction. In the booming SoBro neighborhood, the Sixth & Lea project will feature 250 rental units and 5,400 sf of commercial space. In West Nashville, the 402-unit Bells Bluff apartment complex is situated on the banks of the scenic Cumberland River.
 Alberta Long serves coffee to her husband, J. C., in one of the early custom-made “mobile offices” the company used for site visits to remote projects.
Alberta Long serves coffee to her husband, J. C., in one of the early custom-made “mobile offices” the company used for site visits to remote projects.
The distinctive design of each property is a Beach Company hallmark. “We don’t repeat the same design from one project to the next,” says Daniel J. Doyle, Senior Vice President of Development. “Everything is customized to its site and community.”
This policy fits in with The Beach Company’s philosophy to take the long view of development. “Our attitude is that once a project is built, it’s a public asset,” says Darby. “People live there, work there, and shop there. That’s something we never lose sight of.”
OVERCOMING ITS SHARE OF OBSTACLES
It hasn’t always been smooth sailing for The Beach Company. In the course of seven decades, the company has had to struggle through numerous economic downturns and recessions. Yet the firm has never defaulted on a mortgage. Nor has it ever failed to deliver at least a reasonable return on investment to its joint venture partners. “Not many folks can say that,” says Darby.
The company has also had to negotiate with various contingents of Charleston citizens who, in their zeal to preserve the city’s charm and historic provenance, have opposed some of the firm’s plans.
For years, The Beach Company has faced opposition to its plan to redevelop the Sergeant Jasper apartment building—the company’s first mixed-use residential development, completed in 1950.
When Charleston’s Board of Architectural Review denied The Beach Company’s redevelopment proposal, in 2015, the company pursued—and ultimately won—a legal appeal that paved the way for The Jasper to finally get going later this year. Positioned on four acres at the entry to Charleston’s historic district, the new 12-story building will offer 218 residential units, 75,000 sf of Class AA A office space, and a mix of retail and dining options.
Doyle says the company remains committed to responsible development that preserves the city’s history while supporting Charleston’s explosive population growth—about 15,000 a year. Economists project that more than 20,000 new jobs will be created in the region over the next two years.
“People will continue to move here, and we need to accommodate that growth and make sure Charleston remains a livable city that will continue to prosper,” Doyle says.
EMBRACING THE COMMUNITY
The Beach Company’s positive impact on the community extends far beyond its real estate enterprises. Many of Charleston’s most treasured community assets were established by family members.
Darby’s father, pediatrician Charles P. Darby, Jr., MD, founded the Medical University of South Carolina Children’s Hospital. Darby’s sister, Ann Darby Parker, established the Children’s Museum of the Lowcountry. Way, who served as the Palmetto State’s Secretary of Commerce from 1999 to 2002, is Chairman of the Board of Trustees at South Carolina State University, a historically black college.
 McMillan Pazdan Smith (architect) and Seamon Whiteside (CE, landscape architect) led the design of Main and Stone, in downtown Greenville, S. C., a mixed-use development of 292 apartment units and 20,800 sf of retail/commercial space. The new “urban epicenter” connects three of Greenville’s Historic District neighborhoods in the fashionable North Main area. Greenville, once known as the Textile Capital of the World, is home to the North American headquarters of Michelin.
McMillan Pazdan Smith (architect) and Seamon Whiteside (CE, landscape architect) led the design of Main and Stone, in downtown Greenville, S. C., a mixed-use development of 292 apartment units and 20,800 sf of retail/commercial space. The new “urban epicenter” connects three of Greenville’s Historic District neighborhoods in the fashionable North Main area. Greenville, once known as the Textile Capital of the World, is home to the North American headquarters of Michelin.
“One of the things passed on from generation to generation is the idea of serving your community—whether it’s healthcare, education, the arts, or economic development,” says Darby. “We’re known as much for those activities as we are for our development work.”
Darby and his fellow third-generation family members (known as “the G3s”) are committed to ensuring that the family’s history and legacy are embraced by all staff members. It’s a responsibility he believes is crucial to The Beach Company’s enduring success—and a fitting tribute to founder J. C. Long, who died in 1984.
“I think J. C. would be very pleased that family members are so proud of their affiliation with the company,” Darby says.
Related Stories
| Aug 11, 2010
National Intrepid Center of Excellence tops out at Walter Reed
SmithGroup and The Intrepid Fallen Heroes Fund (IFHF), a non-profit organization supporting the men and women of the United States Armed Forces and their families, celebrated the overall structural completion of the National Intrepid Center of Excellence (NICoE), an advanced facility dedicated to research, diagnosis and treatment of military personnel and veterans suffering from traumatic brain injury.
| Aug 11, 2010
USGBC honors Brad Pitt's Make It Right New Orleans as the ‘largest and greenest single-family community in the world’
U.S. Green Building Council President, CEO and Founding Chair Rick Fedrizzi today declared that the neighborhood being built by Make It Right New Orleans, the post-Katrina housing initiative launched by actor Brad Pitt, is the “largest and greenest community of single-family homes in the world” at the annual Clinton Global Initiative meeting in New York.
| Aug 11, 2010
Trump luxury condos in Jersey City get more luxurious
Only two years after opening, Jersey City-based Trump Plaza Residences is getting a facelift. Interior designer Benjamin Noriega-Ortiz of BNOdesign has been commissioned to create a fresh design for the residential tower's entrance and outdoor pool, cabana, and lawn spaces. Renovations on the 55-story, 443-unit luxury high-rise will be completed in two phases.
| Aug 11, 2010
Apartments offer skyline view of Houston
Perched atop a hill near downtown Houston, the Gables Memorial Hills residential tower will rise to eight stories and cover 2.68 acres. With an average unit size of 965 sf, the brick and cast-stone complex will consist of 70% one-bedroom units and 30% two-bedroom units, some of which overlook downtown.
| Aug 11, 2010
Sustainable features central to independent-living building
Architecture firm Perkins Eastman, together with Saint Johns on the Lake retirement community, plans to open a 21-story, 88-unit independent-living building for seniors by mid 2011. When the $46-million project is complete, it will offer residents a streetside café, art gallery, spa and wellness center, classroom, and community performance space.
| Aug 11, 2010
Historic building to be restored in Kansas City
Construction has begun on the conversion of the historic 17-story Home Savings Association building in Kansas City, Mo. The transformed structure, to be known as Grand Boulevard Lofts, will house 134 apartment units. The $18-million project, designed by architect Rosemann & Associates, follows a revitalization of downtown Kansas City, where there is high demand for affordable housing to ser...
| Aug 11, 2010
Old factory converted from hearth to home
A former briquette factory in Cologne-Frechen, Germany, was converted into a mixed-use building by Astoc Architects & Planners, Cologne, in association with Rheinischen Amt für Denkmalpflege—the Rhenish agency for historic preservation. The roughly 172,200-sf building includes a mix of residential condominiums, lofts, and leased commercial space.
| Aug 11, 2010
And the world's tallest building is…
At more than 2,600 feet high, the Burj Dubai (right) can still lay claim to the title of world's tallest building—although like all other super-tall buildings, its exact height will have to be recalculated now that the Council on Tall Buildings and Urban Habitat (CTBUH) announced a change to its height criteria.
| Aug 11, 2010
Luxury high-rise meets major milestone
A topping off ceremony was held in late October for 400 Fifth Avenue, a 57,000-sf high-rise that includes a 214-room luxury hotel and 190 high-end residential condominiums. Developed by Bizzi & Partners Development and designed by Gwathmey Siegel & Associates Architects, the 60-story tower in midtown Manhattan sits atop a smaller-scale 10-story base, which creates a street façade t...
| Aug 11, 2010
Mixed-use Seattle high-rise earns LEED Gold
Seattle’s 2201 Westlake development became the city’s first mixed-use and high-rise residential project to earn LEED Gold. Located in Seattle’s South Lake Union neighborhood, the newly completed 450,000-sf complex includes 300,000 sf of Class A office space, 135 luxury condominiums (known as Enso), and 25,000 sf of retail space.







