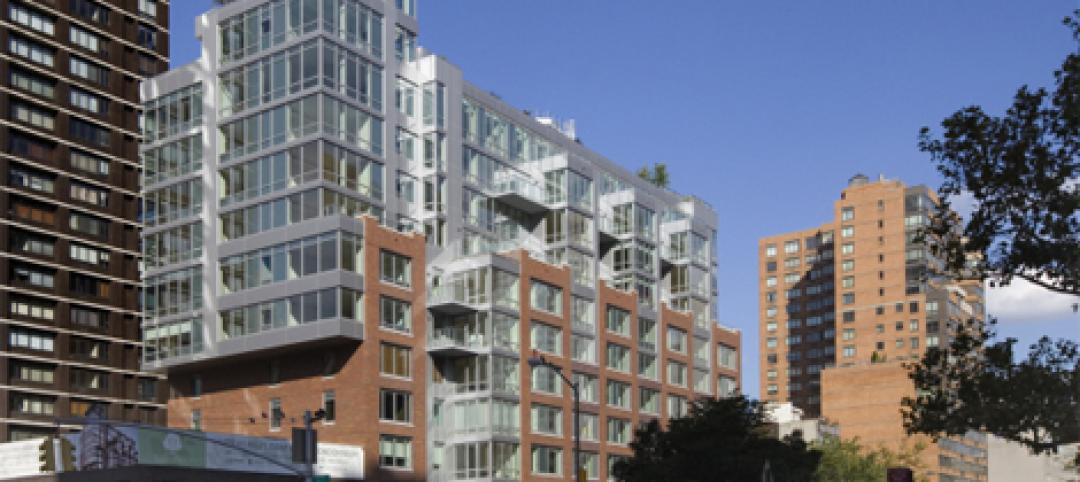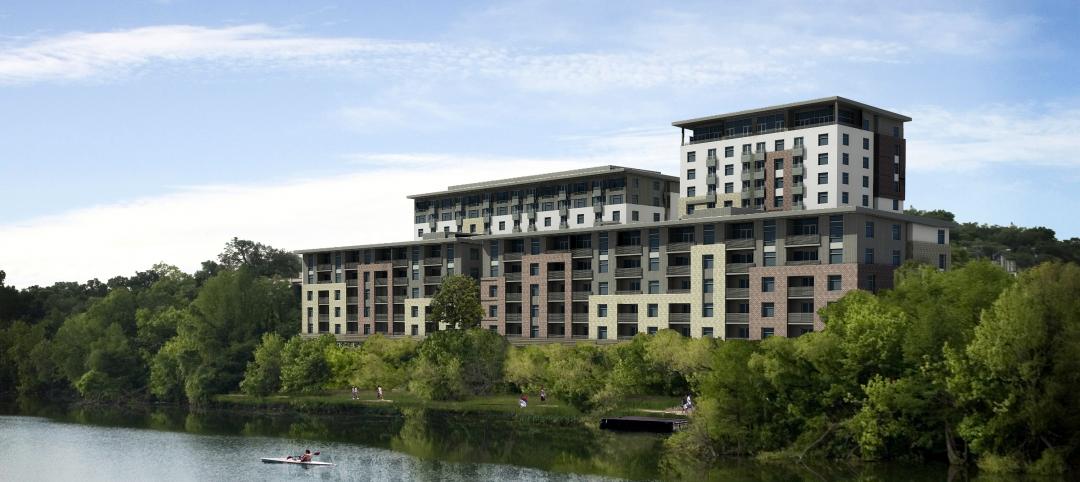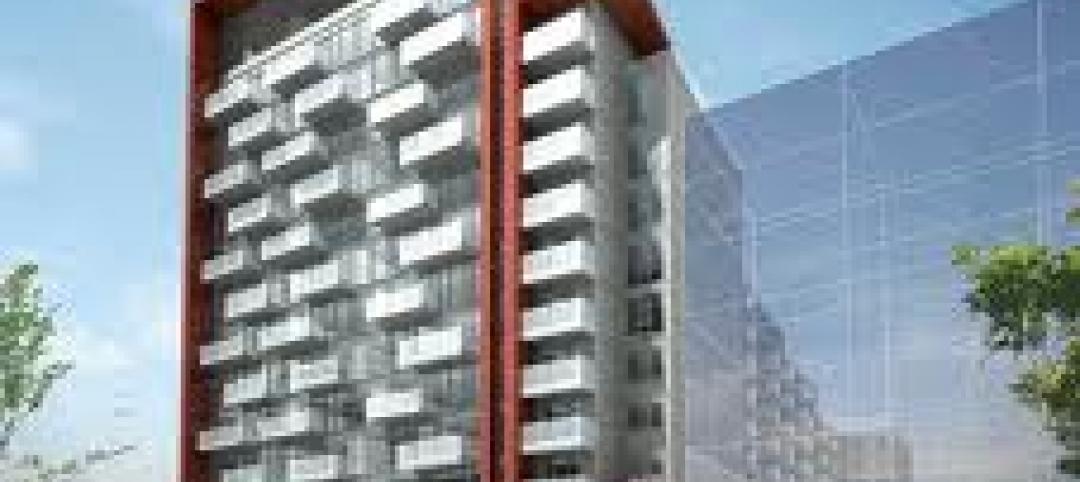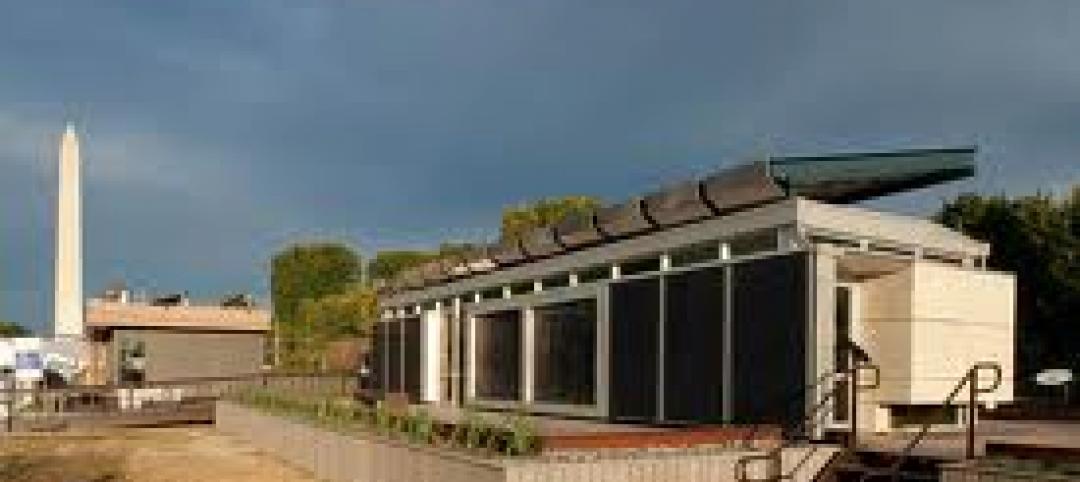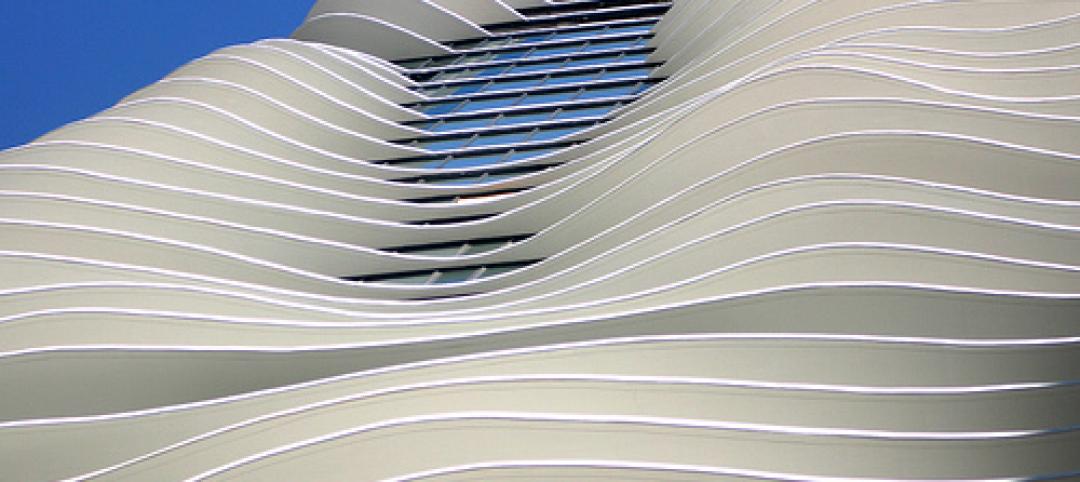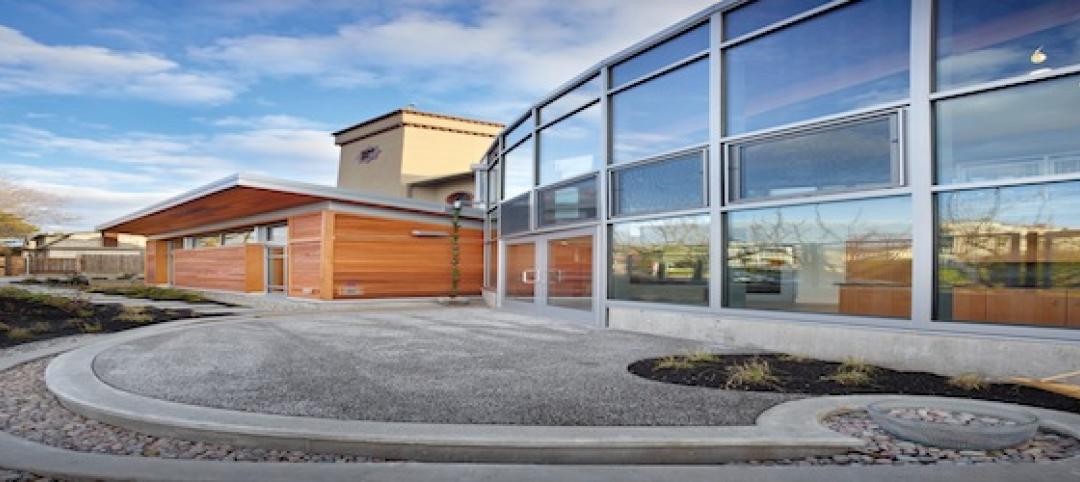Unlike with a tray of brownies, the debate about whether or not a corner apartment is better than one in the center is not quite so contentious. Corner apartments offer better, more varied views and more natural light. Unfortunately, only a select few residents in each building get to experience life in a corner apartment.
According to NewAtlas.com, however, a new residential tower in St. Louis is using a stacked tier design that angles outward as it rises to provide each of its 305 units with a corner living room. Residents will be able to see a park to the west and the Gateway Arch to the east. In addition to the views provided by these corner living rooms, the angled design will also allow more light to enter the apartments to help cut down on electricity usage.
The One Hundred building, designed by Studio Gang, will rise 385 feet in the air and offer 540,369 sf of space. At the top of each angled tier is a terrace and the building will also have a green roof with a social common area. One Hundred will collect and store rainwater for irrigation, helping eliminate some stormwater runoff.
The 36-story tower will be split into eight tiers of four floors with a five-story podium base. The base will have space for retail and other amenities. Additionally, One Hundred will offer residents 355 underground parking spaces.
Construction is expected to begin next year with a 2019 completion date.
Related Stories
| Nov 14, 2011
303 East 33rd Street building achieves LEED-NC
The 165,000 sf 12-story residential building is the first green development to be LEED certified in the Murray Hill neighborhood of Manhattan.
| Oct 17, 2011
Austin's newest urban apartment complex under construction
Complex sits on a four-acre waterfront site along Lady Bird Lake with spectacular city and lake views, and is slated to open spring 2013.
| Oct 12, 2011
FMI’s Construction Outlook: Third Quarter 2011 Report
Construction Market Forecast: The general economy is seeing mixed signs.
| Oct 6, 2011
GREENBUILD 2011: NEXT Living EcoSuite showcased
Tridel teams up with Cisco and Control4 to unveil the future of green condo living in Canada.
| Sep 29, 2011
Kohler supports 2011 Solar Decathlon competition teams
Modular Architecture > In a quest to create the ultimate ‘green’ house, 20 collegiate teams compete in Washington D.C. Mall.
| Sep 23, 2011
$5M pledge renewed for Habitat for Humanity
The five-year commitment, which will run through 2015, includes $5 million of donated interior and exterior locks and keys for homes built with Habitat for Humanity homeowner partners and volunteers.
| Sep 23, 2011
Under 40 Leadership Summit
Building Design+Construction’s Under 40 Leadership Summit takes place October 26-28, 2011 Hotel at the Monteleone in New Orleans. Discounted hotel rate deadline: October 2, 2011.
| Sep 20, 2011
Jeanne Gang wins MacArthur Fellowship
Jeanne Gang, a 2011 MacArthur Fellowship winner described by the foundation as "an architect challenging the aesthetic and technical possibilities of the art form in a wide range of structures."
| Sep 12, 2011
Living Buildings: Are AEC Firms up to the Challenge?
Modular Architecture > You’ve done a LEED Gold or two, maybe even a LEED Platinum. But are you and your firm ready to take on the Living Building Challenge? Think twice before you say yes.



