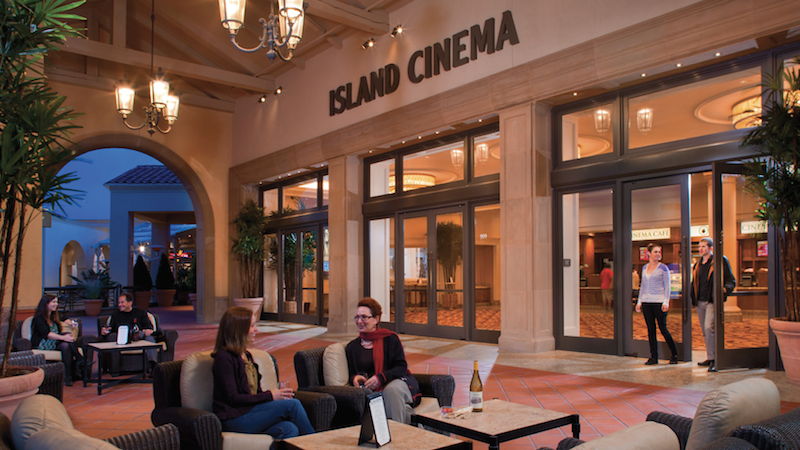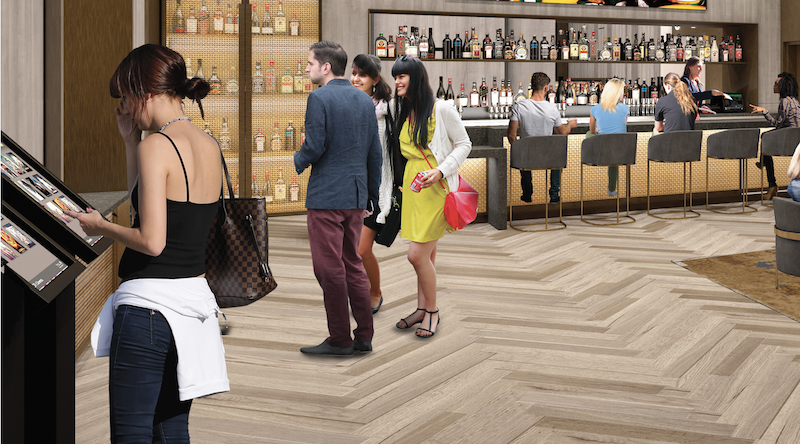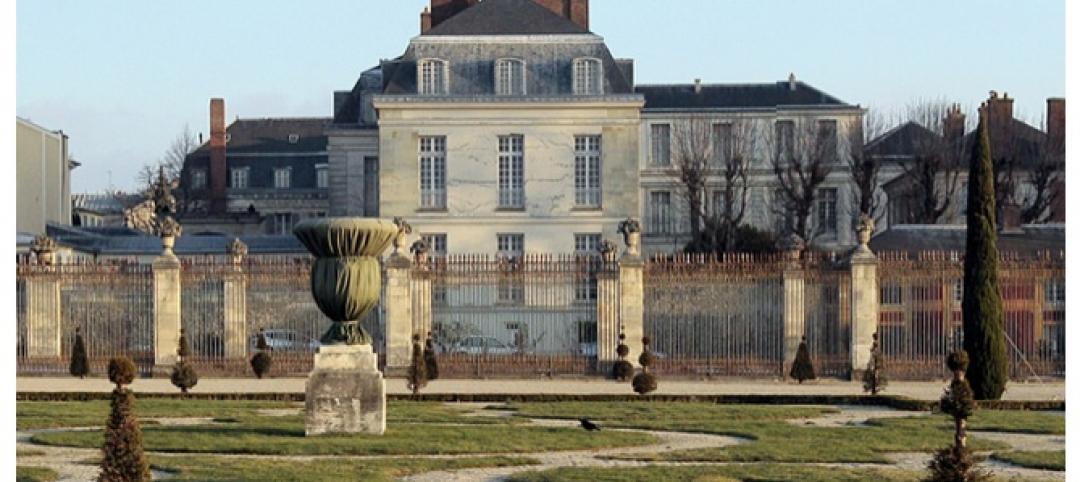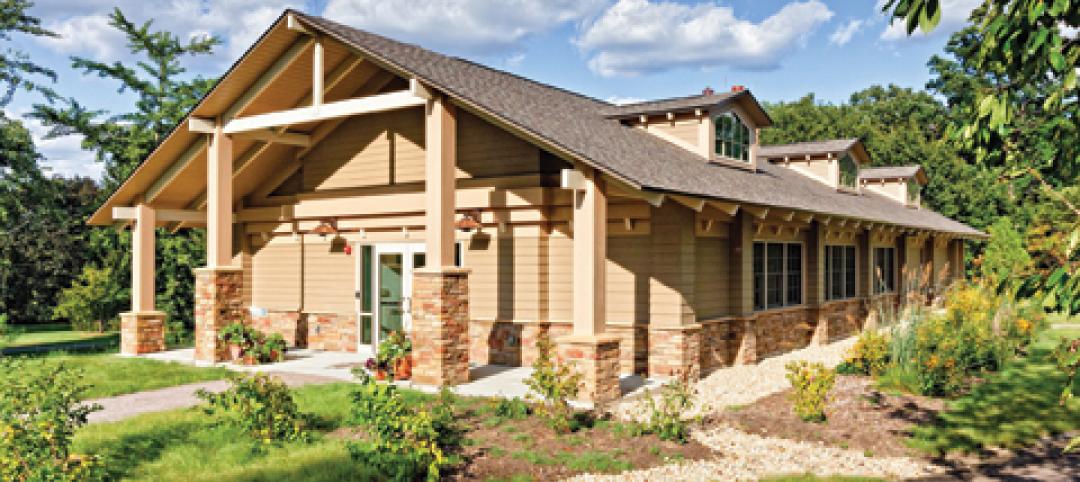The history of the Bay Theater in Pacific Palisades, Calif., could be seen as symbolic of the movie theater business’ past, present, and possible future.
Originally opened in 1948, The Bay has been closed since 1978, when it was converted to a hardware store. But over the past three years, Cinepolis USA and the shopping center developer Caruso Affiliated have been working with the design firm Retail Design Collaborative to bring this theater back to life through a major renovation that will feature five screening rooms, each with 40 to 60 reclining seats, reserved seating, a video wall, and call buttons for food and beverage wait service.
The theater, when it reopens as Bay Theater by Cinepolis Luxury Theaters on September 22, will include one remnant of its former glory: its original marquee, designed by S. Charles Lee. Curbed reports that the theater restoration is part of a larger downtown revival called Palisades Village that Caruso—which built The Grove in Los Angeles—is spearheading, and will include a park, restaurants, offices, eight residential units, plus a specialty grocery store, community room, and bank.
It’s news any time a new movie theater opens. The number of indoor movie screens in the U.S. has been pretty stagnant lately, hovering between 39,400 and 40,000 over the past four years, according to the National Association of Theater Owners. The opening in July of a 14-screen, 68,380-sf CMX Theater in Tallahassee, Fla., was the first new theater in that market since 1996.
Movie theater audiences have been shrinking in this era of streaming video. But those audiences are still mostly young. While 25- to 39-year-olds account for nearly one quarter of ticket sales, the 18- to 24-year-old cohort represents a disproportionate segment of ticket buyers (16%) compared to its portion of the U.S. population (10%), according to the Motion Picture Association of America (MPAA). Children ages 2 through 17 make up another 24% of ticket buyers.
Younger movie goers are presumed to be tech savvier, so it’s hardly surprising that owner operators and developers—as they reposition theaters based on demographics and location—are turning to technology to enhance the movie-going experience, like 4K digital projection onto gigantic screens, and sonic sound in screening rooms.
But audiences are also looking for more than just sensation. “Now, what’s wanted is more of an intimate experience,” says Mitra Esfandiari, AIA, Senior Principal with Long Beach, Calif.-based Retail Design Collaborative, which has been designing cinemas for 25 years. Theater design, she says, is more hospitality focused, with better finishes, “iconic” lobbies, interesting and comfortable furniture and lighting, and a bar component.
She points out that while ticket sales in the U.S. are down (last year ‘s 1.239 million tickets sold was its lowest level in 25 years, according to Box Office Mojo), total revenues are actually up because theaters are getting better at monetizing assets like food and beverage. “People are social animals, but they are picky. They want high-quality food,” says Esfandiari, noting that one operator she spoke with recently changed its menu to a more artisanal offering.
And while reclining seats significantly reduce a screening room’s capacity, Esfandiari says that theaters have been able to charge more per seat.
(AMC Entertainment Holdings, the world’s largest movie exhibitor with more than 1,000 theaters and 11,000 screens, reported on August 2 that its total revenue for the six months ending June 30 rose 13.8% to $2.86 billion; food and beverage alone contributed $856 million to that total, and was up 10.4%.)
FILLING DIFFERENT SPACES

The seven-screen Island Cinemas in Newport Beach, Calif., features a lobby with granite coutertops, Tuscan stone columns, and panelized Alder wood treatments. Its concession area offers an array of gourmet menu items, as well as domestic and imported beer, wine, and champagne. Image: Retail Design Collaborative.
The Bay is one of the smaller theaters that Retail Design Collaborative has worked on lately. But on the whole, theaters have been getting smaller, to an average of around 30,000 sf, versus 70,000 sf in previous decades, says Esfandiari. One of her firm’s clients is Maya Cinemas, which specializes in building theaters for an urban footprint in underserved Latino markets. (Hispanics account for 21% of annual ticket sales, according to MPAA statistics.)
Esfandiari points out that, with so many retail stores closing around the country, theaters are becoming “good solutions” to fill those empty boxes. Her firm, in fact, has been working with landlords and developers that want theaters as anchors for their lifestyle centers.
Movie theater operators seem open to anything that will put more fannies in seats, and that, for some, includes booking gaming events, which have become wildly popular in some cities, on slower weekday nights. “You can serve food and drinks at these, too,” says Esfandiari.
Related Stories
| Jan 4, 2011
An official bargain, White House loses $79 million in property value
One of the most famous office buildings in the world—and the official the residence of the President of the United States—is now worth only $251.6 million. At the top of the housing boom, the 132-room complex was valued at $331.5 million (still sounds like a bargain), according to Zillow, the online real estate marketplace. That reflects a decline in property value of about 24%.
| Jan 4, 2011
Luxury hotel planned for Palace of Versailles
Want to spend the night at the Palace of Versailles? The Hotel du Grand Controle, a 1680s mansion built on palace grounds for the king's treasurer and vacant since the French Revolution, will soon be turned into a luxury hotel. Versailles is partnering with Belgian hotel company Ivy International to restore the dilapidated estate into a 23-room luxury hotel. Guests can live like a king or queen for a while—and keep their heads.
| Dec 17, 2010
Sam Houston State arts programs expand into new performance center
Theater, music, and dance programs at Sam Houston State University have a new venue in the 101,945-sf, $38.5 million James and Nancy Gaertner Performing Arts Center. WHR Architects, Houston, designed the new center to connect two existing buildings at the Huntsville, Texas, campus.
| Dec 17, 2010
Subway entrance designed to exude Hollywood charm
The Hollywood/Vine Metro portal and public plaza in Los Angeles provides an entrance to the Red Line subway and the W Hollywood Hotel. Local architect Rios Clementi Hale Studio designed the portal and plaza to flow with the landmark theaters and plazas that surround it.
| Dec 17, 2010
Toronto church converted for condos and shopping
Reserve Properties is transforming a 20th-century church into Bellefair Kew Beach Residences, a residential/retail complex in The Beach neighborhood of Toronto. Local architecture firm RAWdesign adapted the late Gothic-style church into a five-story condominium with 23 one- and two-bedroom units, including two-story penthouse suites. Six three-story townhouses also will be incorporated. The project will afford residents views of nearby Kew Gardens and Lake Ontario. One façade of the church was updated for retail shops.
| Nov 23, 2010
The George W. Bush Presidential Center, which will house the former president’s library
The George W. Bush Presidential Center, which will house the former president’s library and museum, plus the Bush Institute, is aiming for LEED Platinum. The 226,565-sf center, located at Southern Methodist University, in Dallas, was designed by architect Robert A.M. Stern and landscape architect Michael Van Valkenburgh.
| Nov 16, 2010
Brazil Olympics spurring green construction
Brazil's green building industry will expand in the coming years, spurred by construction of low-impact venues being built for the 2016 Olympics. The International Olympic Committee requires arenas built for the 2016 games in Rio de Janeiro meet international standards for low-carbon emissions and energy efficiency. This has boosted local interest in developing real estate with lower environmental impact than existing buildings. The timing couldn’t be better: the Brazilian government is just beginning its long-term infrastructure expansion program.
| Nov 10, 2010
$700 million plan to restore the National Mall
The National Mall—known as America’s front yard—is being targeted for a massive rehab and restoration that could cost as much as $700 million (it’s estimated that the Mall has $400 million in deferred maintenance alone). A few of the proposed projects: refurbishing the Grant Memorial, replacing the Capitol Reflecting Pool with a smaller pool or fountain, reconstructing the Constitution Gardens lake and constructing a multipurpose visitor center, and replacing the Sylvan Theater near the Washington Monument with a new multipurpose facility.
| Nov 9, 2010
Designing a library? Don’t focus on books
How do you design a library when print books are no longer its core business? Turn them into massive study halls. That’s what designers did at the University of Amsterdam, where they transformed the existing 27,000-sf library into a study center—without any visible books. About 2,000 students visit the facility daily and encounter workspaces instead of stacks.
| Nov 3, 2010
Park’s green education center a lesson in sustainability
The new Cantigny Outdoor Education Center, located within the 500-acre Cantigny Park in Wheaton, Ill., earned LEED Silver. Designed by DLA Architects, the 3,100-sf multipurpose center will serve patrons of the park’s golf courses, museums, and display garden, one of the largest such gardens in the Midwest.
















