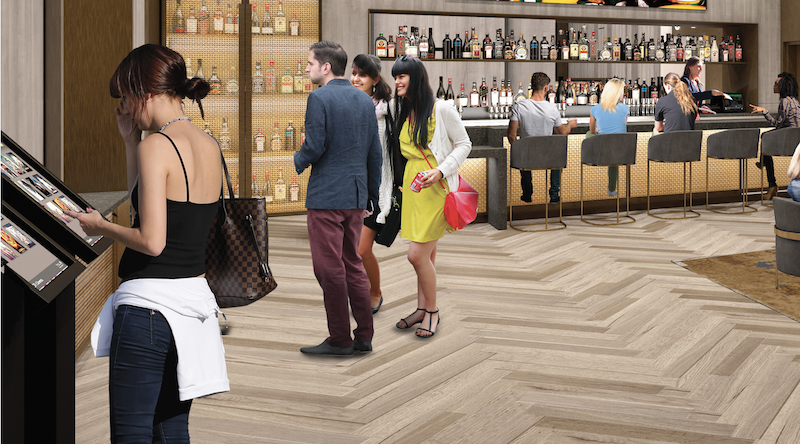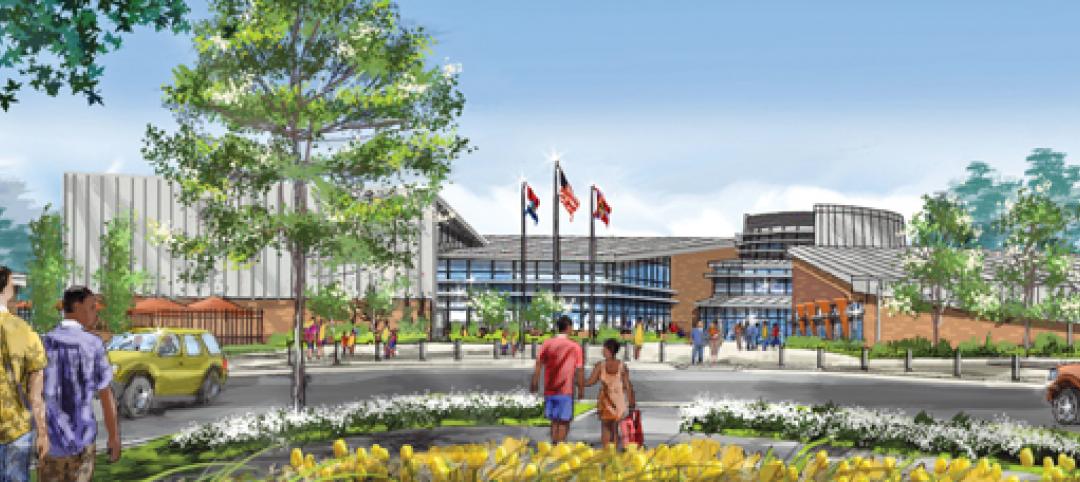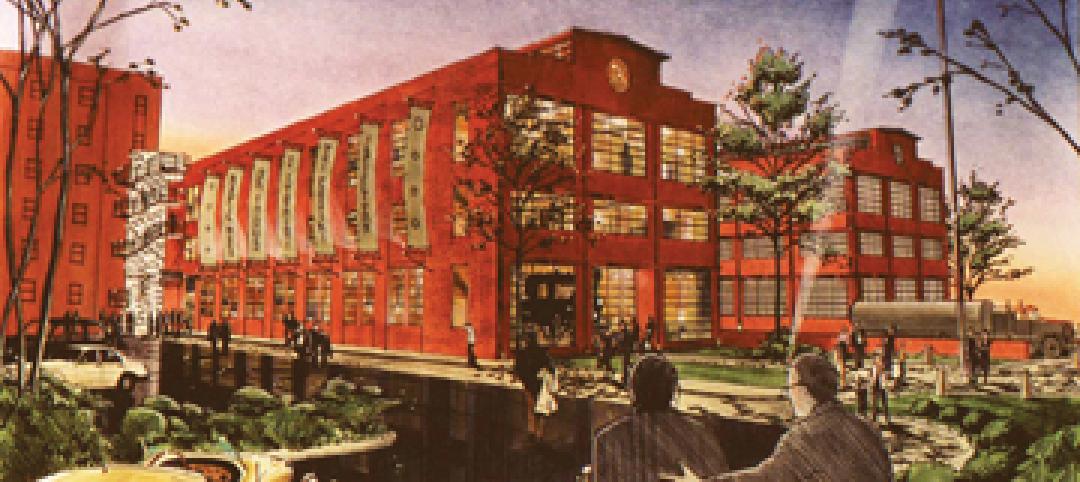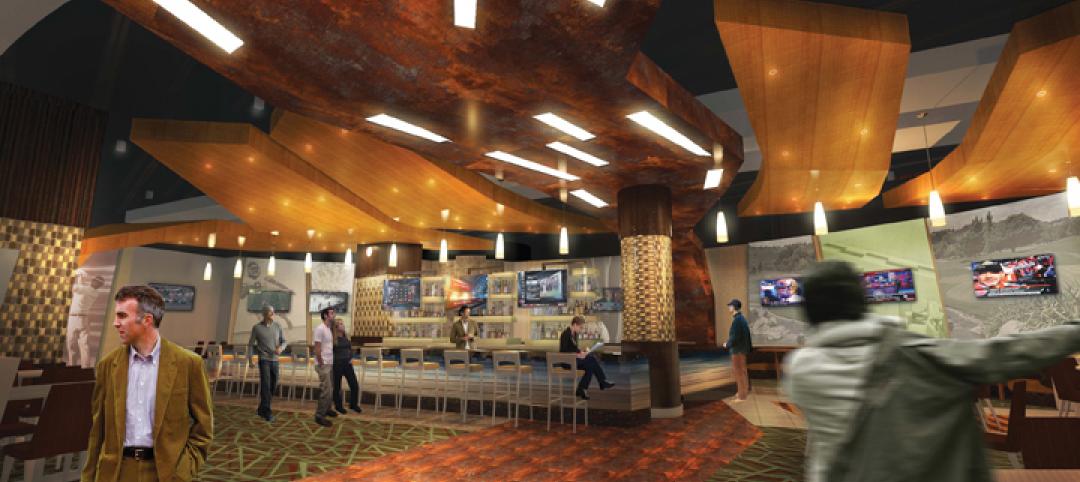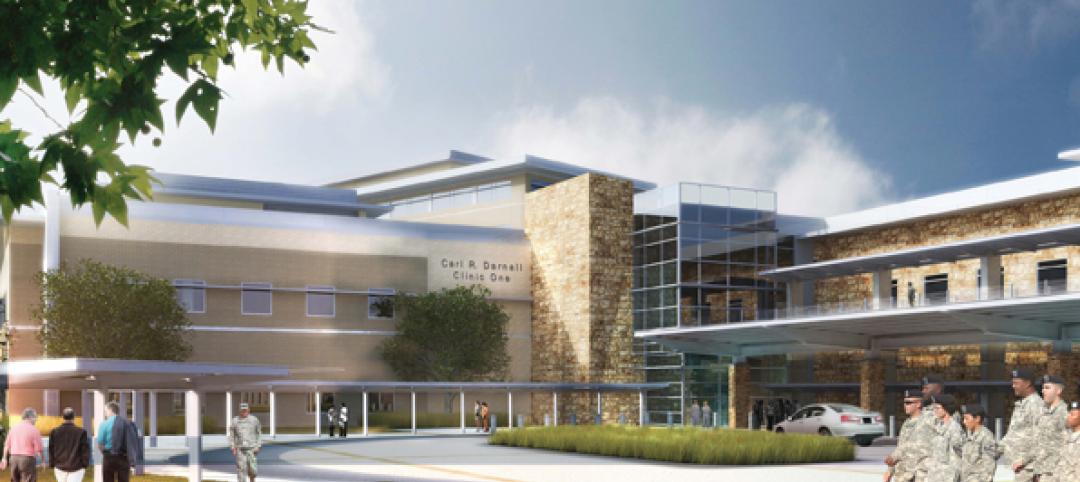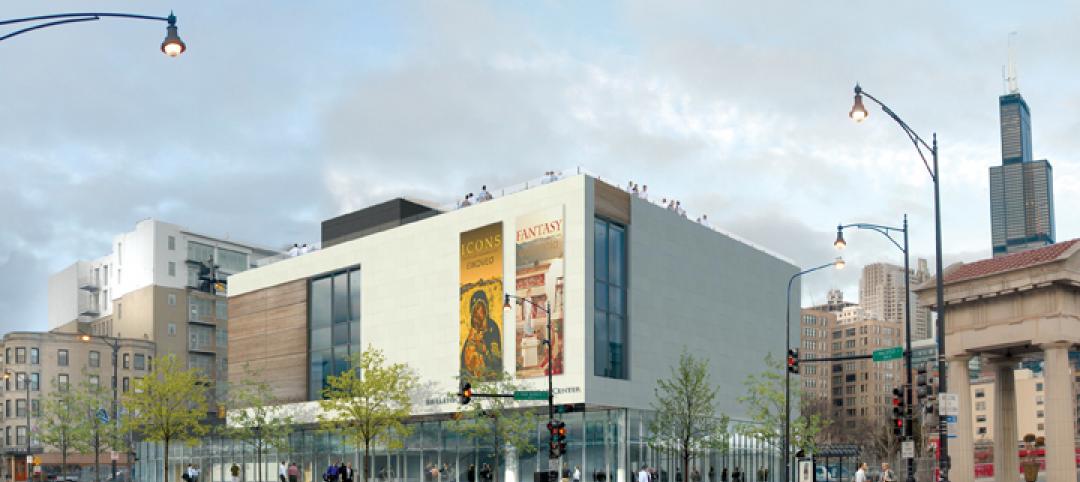The history of the Bay Theater in Pacific Palisades, Calif., could be seen as symbolic of the movie theater business’ past, present, and possible future.
Originally opened in 1948, The Bay has been closed since 1978, when it was converted to a hardware store. But over the past three years, Cinepolis USA and the shopping center developer Caruso Affiliated have been working with the design firm Retail Design Collaborative to bring this theater back to life through a major renovation that will feature five screening rooms, each with 40 to 60 reclining seats, reserved seating, a video wall, and call buttons for food and beverage wait service.
The theater, when it reopens as Bay Theater by Cinepolis Luxury Theaters on September 22, will include one remnant of its former glory: its original marquee, designed by S. Charles Lee. Curbed reports that the theater restoration is part of a larger downtown revival called Palisades Village that Caruso—which built The Grove in Los Angeles—is spearheading, and will include a park, restaurants, offices, eight residential units, plus a specialty grocery store, community room, and bank.
It’s news any time a new movie theater opens. The number of indoor movie screens in the U.S. has been pretty stagnant lately, hovering between 39,400 and 40,000 over the past four years, according to the National Association of Theater Owners. The opening in July of a 14-screen, 68,380-sf CMX Theater in Tallahassee, Fla., was the first new theater in that market since 1996.
Movie theater audiences have been shrinking in this era of streaming video. But those audiences are still mostly young. While 25- to 39-year-olds account for nearly one quarter of ticket sales, the 18- to 24-year-old cohort represents a disproportionate segment of ticket buyers (16%) compared to its portion of the U.S. population (10%), according to the Motion Picture Association of America (MPAA). Children ages 2 through 17 make up another 24% of ticket buyers.
Younger movie goers are presumed to be tech savvier, so it’s hardly surprising that owner operators and developers—as they reposition theaters based on demographics and location—are turning to technology to enhance the movie-going experience, like 4K digital projection onto gigantic screens, and sonic sound in screening rooms.
But audiences are also looking for more than just sensation. “Now, what’s wanted is more of an intimate experience,” says Mitra Esfandiari, AIA, Senior Principal with Long Beach, Calif.-based Retail Design Collaborative, which has been designing cinemas for 25 years. Theater design, she says, is more hospitality focused, with better finishes, “iconic” lobbies, interesting and comfortable furniture and lighting, and a bar component.
She points out that while ticket sales in the U.S. are down (last year ‘s 1.239 million tickets sold was its lowest level in 25 years, according to Box Office Mojo), total revenues are actually up because theaters are getting better at monetizing assets like food and beverage. “People are social animals, but they are picky. They want high-quality food,” says Esfandiari, noting that one operator she spoke with recently changed its menu to a more artisanal offering.
And while reclining seats significantly reduce a screening room’s capacity, Esfandiari says that theaters have been able to charge more per seat.
(AMC Entertainment Holdings, the world’s largest movie exhibitor with more than 1,000 theaters and 11,000 screens, reported on August 2 that its total revenue for the six months ending June 30 rose 13.8% to $2.86 billion; food and beverage alone contributed $856 million to that total, and was up 10.4%.)
FILLING DIFFERENT SPACES
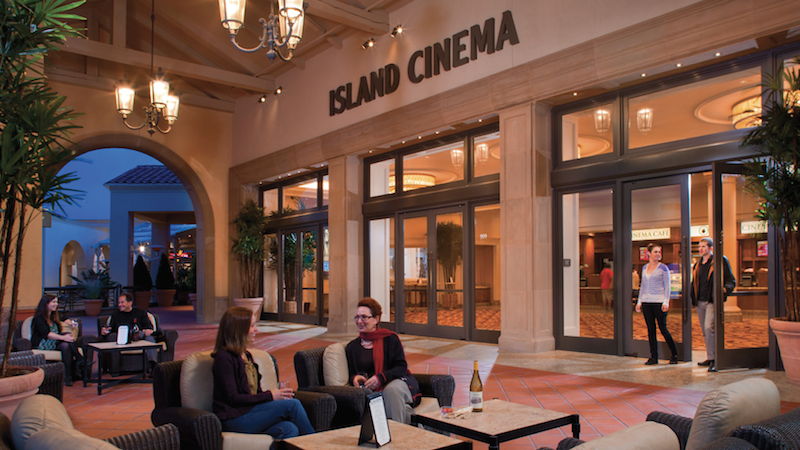
The seven-screen Island Cinemas in Newport Beach, Calif., features a lobby with granite coutertops, Tuscan stone columns, and panelized Alder wood treatments. Its concession area offers an array of gourmet menu items, as well as domestic and imported beer, wine, and champagne. Image: Retail Design Collaborative.
The Bay is one of the smaller theaters that Retail Design Collaborative has worked on lately. But on the whole, theaters have been getting smaller, to an average of around 30,000 sf, versus 70,000 sf in previous decades, says Esfandiari. One of her firm’s clients is Maya Cinemas, which specializes in building theaters for an urban footprint in underserved Latino markets. (Hispanics account for 21% of annual ticket sales, according to MPAA statistics.)
Esfandiari points out that, with so many retail stores closing around the country, theaters are becoming “good solutions” to fill those empty boxes. Her firm, in fact, has been working with landlords and developers that want theaters as anchors for their lifestyle centers.
Movie theater operators seem open to anything that will put more fannies in seats, and that, for some, includes booking gaming events, which have become wildly popular in some cities, on slower weekday nights. “You can serve food and drinks at these, too,” says Esfandiari.
Related Stories
| Feb 11, 2011
Four-story library at Salem State will hold half a million—get this—books!
Salem State University in Massachusetts broke ground on a new library and learning center in December. The new four-story library will include instructional labs, group study rooms, and a testing center. The modern, 124,000-sf design by Boston-based Shepley Bulfinch includes space for 500,000 books and study space for up to a thousand students. Sustainable features include geothermal heating and cooling, rainwater harvesting, and low-flow plumbing fixtures.
| Jan 21, 2011
Sustainable history center exhibits Fort Ticonderoga’s storied past
Fort Ticonderoga, in Ticonderoga, N.Y., along Lake Champlain, dates to 1755 and was the site of battles in the French and Indian War and the American Revolution. The new $20.8 million, 15,000-sf Deborah Clarke Mars Education Center pays homage to the French magasin du Roi (the King’s warehouse) at the fort.
| Jan 21, 2011
Library planned for modern media enthusiasts
The England Run Library, a new 30,000-sf glass, brick, and stone building, will soon house more than 100,000 books and DVDs. The Lukmire Partnership, Arlington, Va., designed the Stafford County, Va., library, the firm’s fourth for the Central Rappahannock Library System, to combine modern library-browsing trends with traditional library services.
| Jan 21, 2011
Music festival’s new home showcases scenic setting
Epstein Joslin Architects, Cambridge, Mass., designed the Shalin Liu Performance Center in Rockport, Mass., to showcase the Rockport Chamber Music Festival, as well at the site’s ocean views.
| Jan 20, 2011
Worship center design offers warm and welcoming atmosphere
The Worship Place Studio of local firm Ziegler Cooper Architects designed a new 46,000-sf church complex for the Pare de Sufrir parish in Houston.
| Jan 20, 2011
Construction begins on second St. Louis community center
O’Fallon Park Recreation Complex in St. Louis, designed by local architecture/engineering firm KAI Design & Build, will feature an indoor aquatic park with interactive water play features, a lazy river, water slides, laps lanes, and an outdoor spray and multiuse pool.
| Jan 19, 2011
Industrial history museum gets new home in steel plant
The National Museum of Industrial History recently renovated the exterior of a 1913 steel plant in Bethlehem, Pa., to house its new 40,000-sf exhibition space. The museum chose VOA Associates, which is headquartered in Chicago, to complete the design for the exhibit’s interior. The exhibit, which has views of five historic blast furnaces, will feature artifacts from the Smithsonian Institution to illustrate early industrial America.
| Jan 19, 2011
San Diego casino renovations upgrade gaming and entertainment
The Sycuan Casino in San Diego will get an update with a $27 million, 245,000-sf renovation. Hnedak Bobo Group, Memphis, Tenn., and Cleo Design, Las Vegas, drew design inspiration from the historic culture of the Sycuan tribe and the desert landscape, creating a more open space with better circulation. Renovation highlights include a new “waterless” water entry feature and new sports bar and grill, plus updates to gaming, poker, off-track-betting, retail, and bingo areas. The local office of San Francisco-based Swinerton Builders will provide construction services.
| Jan 19, 2011
New Fort Hood hospital will replace aging medical center
The Army Corps of Engineers selected London-based Balfour Beatty and St. Louis-based McCarthy to provide design-build services for the Fort Hood Replacement Hospital in Texas, a $503 million, 944,000-sf complex partially funded by the American Recovery and Reinvestment Act. The firm plans to use BIM for the project, which will include outpatient clinics, an ambulance garage, a central utility plant, and three parking structures. Texas firms HKS Architects and Wingler & Sharp will participate as design partners. The project seeks LEED Gold.
| Jan 19, 2011
Museum design integrates Greek history and architecture
Construction is under way in Chicago on the National Hellenic Museum, the nation’s first museum devoted to Greek history and culture. RTKL designed the 40,000-sf limestone and glass building to include such historic references as the covered walkway of classical architecture and the natural wood accents of Byzantine monasteries. The museum will include a research library and oral history center, plus a 3,600-sf rooftop terrace featuring three gardens. The project seeks LEED Silver.


