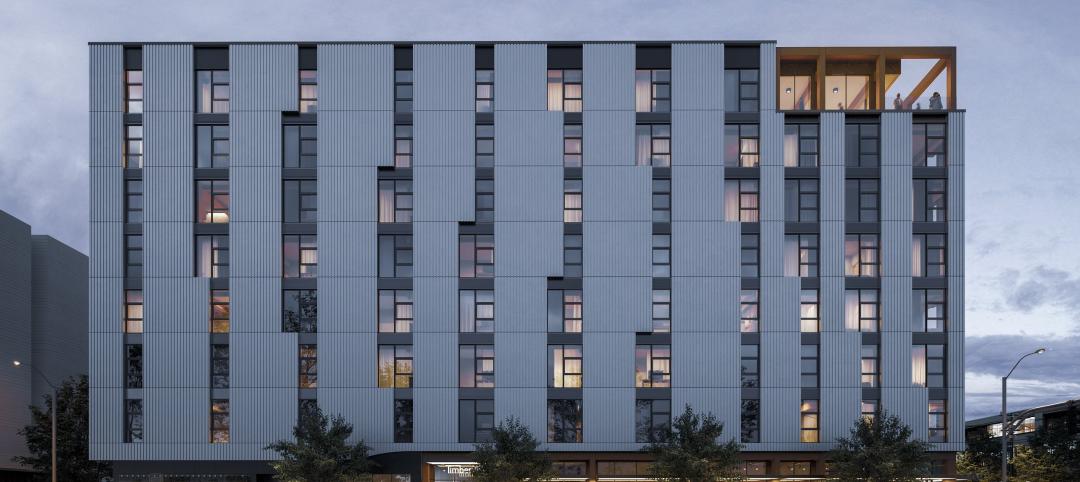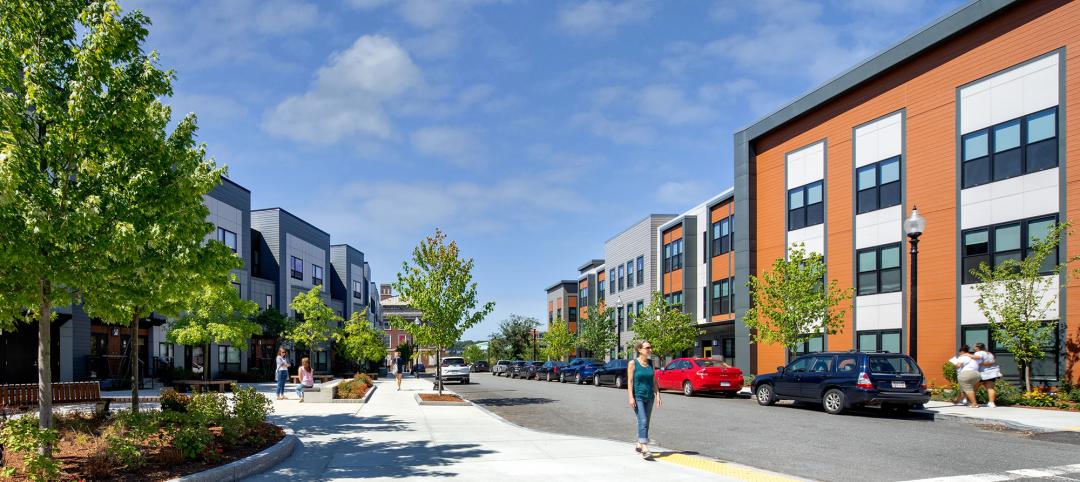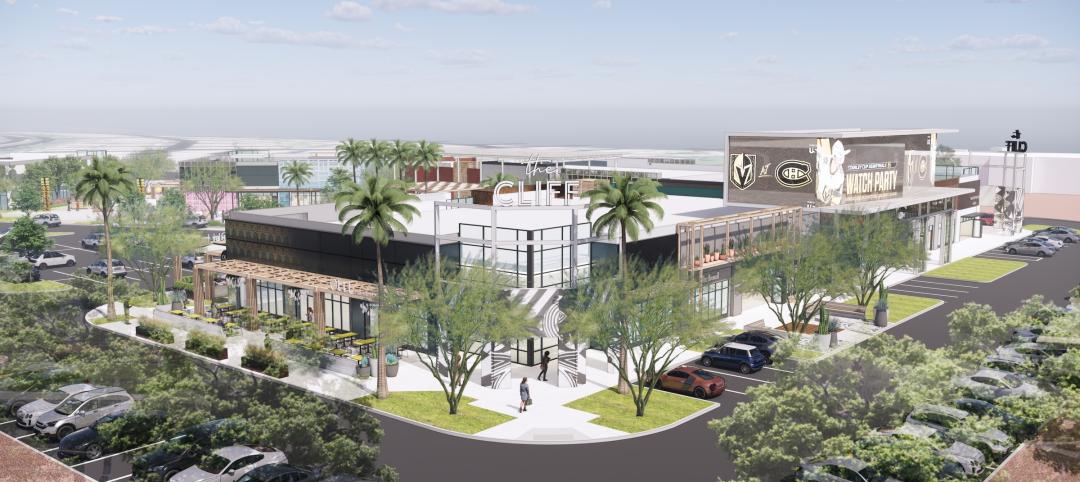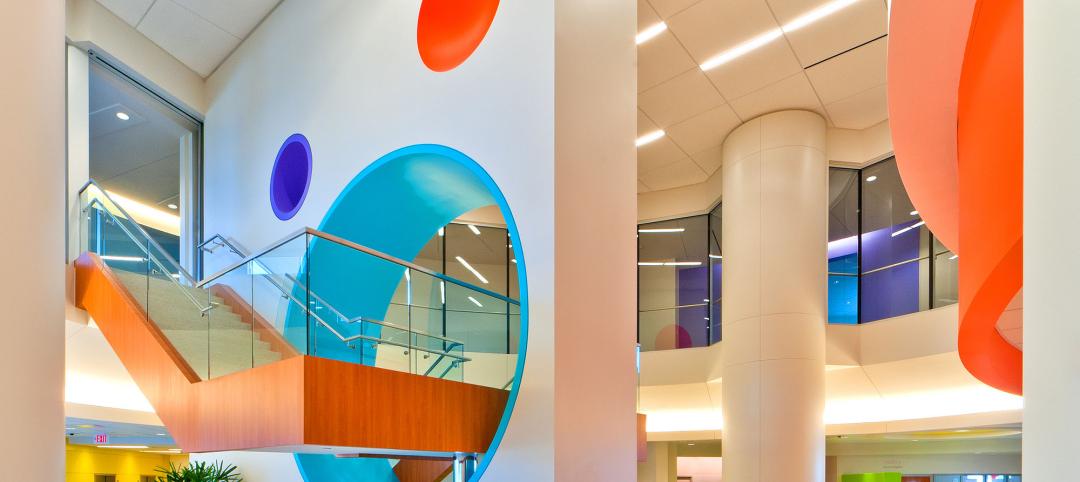The Board of Directors and the Strategic Council of the American Institute of Architects (AIA) today honored Moody Nolan with its 2021 AIA Architecture Firm Award.
The annual AIA Architecture Firm Award is the highest honor the AIA bestows on an architecture practice. The award recognizes a firm that has consistently produced distinguished architecture for at least 10 years.
As the nation’s largest African American-owned and operated design firm—with 11 offices in the U.S.—Moody Nolan has a long history of serving clients with a keen knowledge of cultural sensitivities as well as a deep understanding of the impact its work has on individuals and communities.
Founded by Curt Moody, FAIA, NOMA, and the late engineer Howard E. Nolan, the firm’s work is centered on the belief that diverse perspectives foster creativity and more responsive solutions.
Moody Nolan’s work is reflective of the people who will live, learn, and heal in the spaces it creates. Its work has been lauded with more than 320 design citations and significant awards, including Moody’s receipt of the AIA’s Whitney M. Young, Jr. Award in 1992, its Gold Medal in 2007, and the National Organization of Minority Architects’ (NOMA) President’s Exemplary Service Award in 2008. The firm was also named NOMA’s firm of the year in 2000.
Beyond the compelling design of buildings, the firm views its work as a way to encourage architecture careers in diverse communities and carry on the firm’s legacy. That ethos is made clear in projects such as Columbus’ Martin Luther King Library Branch, a vibrant community center that responds to both the character of the surrounding community and the powerful legacy of Dr. Martin Luther King Jr. Though it is only 20,000 square feet, the unique facility makes a powerful and uplifting statement. In Chicago, the firm worked with City Colleges of Chicago to further its commitment to the city’s troubled South Side and replaced the aging Malcolm X College and School of Health Sciences. Despite inheriting budget issues and a very tight timeline, Moody Nolan provided the school's predominantly low-income student body with a technologically advanced learning environment that is focused on allied health professions.
In 2017, as a way to further its commitment to the community, Moody Nolan launched the Legacy House project. Fully funded by the firm and select partners, the project is committed to designing and constructing a home in each of the 11 communities in which the firm operates. The first house, in Columbus, Ohio, was completed in 2018 and was gifted to a single mother with three young children. The home sparked a renewed interest in the neighborhood, prompting neighbors to clean up their properties and spurring new development. Other homes have broken ground or are planned in Nashville and Chicago.
As the nation grapples with systemic racism and significant issues of inequality, the ideals of diversity espoused by Moody Nolan since its founding stand as a model for advancing the profession. The firm has long operated at the critical junction of architecture and citizenship, demonstrating that responsible design requires a flawless marriage of art, function, and community.
Visit AIA’s website to learn more about Moody Nolan’s selection as the 2021 AIA Architecture Firm Award recipient.
Related Stories
Mass Timber | May 8, 2024
Portland's Timberview VIII mass timber multifamily development will offer more than 100 affordable units
An eight-story, 72,000-sf mass timber apartment building in Portland, Ore., topped out this winter and will soon offer over 100 affordable units. The structure is the tallest affordable housing mass timber building and the first Type IV-C affordable housing building in the city.
Architects | May 8, 2024
Ivan O’Garro, AIA joins LEO A DALY as a vice president
Integrated design firm LEO A DALY welcomes Ivan O’Garro, AIA, as a vice president and managing principal of its Atlanta studio.
K-12 Schools | May 7, 2024
World's first K-12 school to achieve both LEED for Schools Platinum and WELL Platinum
A new K-12 school in Washington, D.C., is the first school in the world to achieve both LEED for Schools Platinum and WELL Platinum, according to its architect, Perkins Eastman. The John Lewis Elementary School is also the first school in the District of Columbia designed to achieve net-zero energy (NZE).
Healthcare Facilities | May 6, 2024
Hospital construction costs for 2024
Data from Gordian breaks down the average cost per square foot for a three-story hospital across 10 U.S. cities.
Biophilic Design | May 6, 2024
The benefits of biophilic design in the built environment
Biophilic design in the built environment supports the health and wellbeing of individuals, as they spend most of their time indoors.
MFPRO+ Special Reports | May 6, 2024
Top 10 trends in affordable housing
Among affordable housing developers today, there’s one commonality tying projects together: uncertainty. AEC firms share their latest insights and philosophies on the future of affordable housing in BD+C's 2023 Multifamily Annual Report.
Retail Centers | May 3, 2024
Outside Las Vegas, two unused office buildings will be turned into an open-air retail development
In Henderson, Nev., a city roughly 15 miles southeast of Las Vegas, 100,000 sf of unused office space will be turned into an open-air retail development called The Cliff. The $30 million adaptive reuse development will convert the site’s two office buildings into a destination for retail stores, chef-driven restaurants, and community entertainment.
Codes and Standards | May 3, 2024
New York City considering bill to prevent building collapses
The New York City Council is considering a proposed law with the goal of preventing building collapses. The Billingsley Structural Integrity Act is a response to the collapse of 1915 Billingsley Terrace in the Bronx last December.
Architects | May 2, 2024
Emerging considerations in inclusive design
Design elements that consider a diverse population of users make lives better. When it comes to wayfinding, some factors will remain consistent—including accessibility and legibility.
K-12 Schools | Apr 30, 2024
Fully electric Oregon elementary school aims for resilience with microgrid design
The River Grove Elementary School in Oregon was designed for net-zero carbon and resiliency to seismic events, storms, and wildfire. The roughly 82,000-sf school in a Portland suburb will feature a microgrid—a small-scale power grid that operates independently from the area’s electric grid.

















