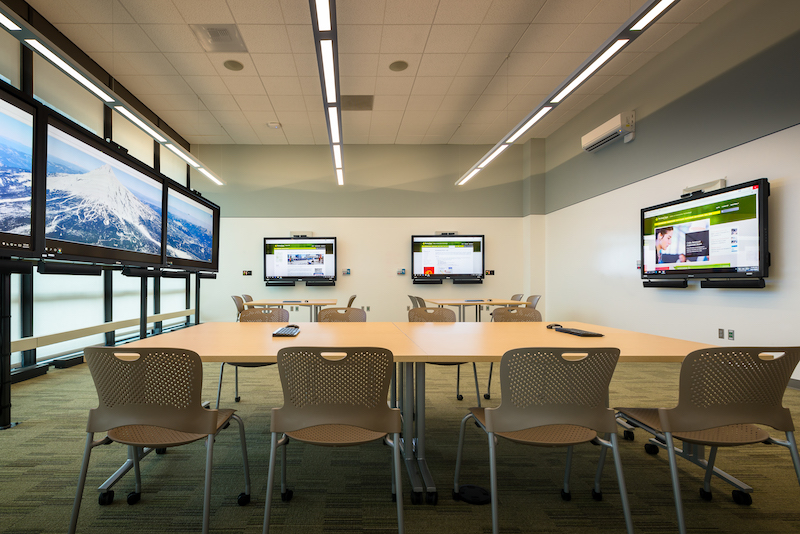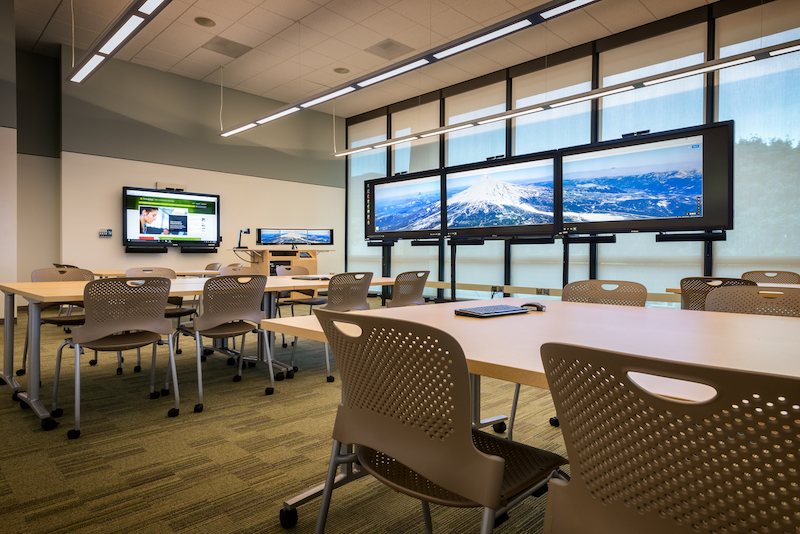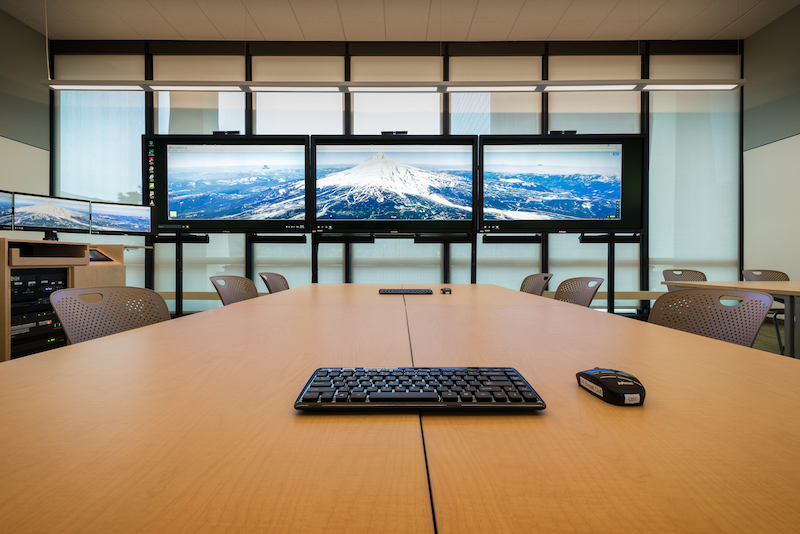Portland State University wanted to create a high-tech collaboration space for its students, researchers, and community stakeholders to come together. The space would be used to work on a variety of projects that link data sets, visualization, and decisions.
In order for the room to achieve its main purpose, it needed to have large visuals, powerful computing, robust video conferencing and a modular environment. The new space, dubbed the Decision Theater, originally was going to have a multi-panel video wall installed, but the concern was that the video wall would be great for large groups, but wouldn’t be conducive to individuals or small groups working separately in the room.
Eventually, PSU decided to use InFocus Mondopads to create the video wall because they can be used together to display one large image, but can also be used separately for smaller groups without losing any of their desired functions.
InFocus Mondopads, which are essentially large tablets, include features such as a touchscreen interface, camera, speaker bar, extensive connectivity, and the ability to be integrated into existing AV systems.
 Photo courtesy Portland State University.
Photo courtesy Portland State University.
In total, PSU used seven Mondopads in the Decision Theater. Three 1080p 80-inch Mondopads are tiled across the front of the room with the ability to display multiple smaller images or one giant image. Another four 1080p 70-inch Mondopads were placed on the remaining three walls to create group huddle spaces. The three 80-inch Mondopads at the front of the classroom can also be broken apart to create seven separate all-in-one displays.
Each Mondopad has a multi-touch high definition display and comes with a built-in Windows PC and a full version of Microsoft Office. The large screen can also become a digital interactive whiteboard, has document annotation, and allows users to share, view, and control the screen from a tablet or smartphone.
Business-class video conferencing allows PSU students and researchers to connect with individuals across the country. While on a video call, the work being presented, such as design plans, can be drawn on top of and annotated.
The full Mondopad product line stretches from 57-inch screens up to 85-inch screens.
 Photo courtesy Portland State University.
Photo courtesy Portland State University.
Related Stories
| Aug 11, 2010
Thrown For a Loop in China
While the Bird's Nest and Water Cube captured all the TV coverage during the Beijing Olympics in August, the Rem Koolhaas-designed CCTV Headquarters in Beijing—known as the “Drunken Towers” or “Big Shorts,” for its unusual shape—is certain to steal the show when it opens next year.
| Aug 11, 2010
Tall ICF Walls: 9 Building Tips from the Experts
Insulating concrete forms have a long history of success in low-rise buildings, but now Building Teams are specifying ICFs for mid- and high-rise structures—more than 100 feet. ICF walls can be used for tall unsupported walls (for, say, movie theaters and big-box stores) and for multistory, load-bearing walls (for hotels, multifamily residential buildings, and student residence halls).
| Aug 11, 2010
Financial Wizardry Builds a Community
At 69 square miles, Vineland is New Jersey's largest city, at least in geographic area, and it has a rich history. It was established in 1861 as a planned community (well before there were such things) by the utopian Charles Landis. It was in Vineland that Dr. Thomas Welch found a way to preserve grape juice without fermenting it, creating a wine substitute for church use (the town was dry).
| Aug 11, 2010
World's tallest all-wood residential structure opens in London
At nine stories, the Stadthaus apartment complex in East London is the world’s tallest residential structure constructed entirely in timber and one of the tallest all-wood buildings on the planet. The tower’s structural system consists of cross-laminated timber (CLT) panels pieced together to form load-bearing walls and floors. Even the elevator and stair shafts are constructed of prefabricated CLT.
| Aug 11, 2010
Integrated Project Delivery builds a brave, new BIM world
Three-dimensional information, such as that provided by building information modeling, allows all members of the Building Team to visualize the many components of a project and how they work together. BIM and other 3D tools convey the idea and intent of the designer to the entire Building Team and lay the groundwork for integrated project delivery.
| Aug 11, 2010
Let There Be Daylight
The new public library in Champaign, Ill., is drawing 2,100 patrons a day, up from 1,600 in 2007. The 122,600-sf facility, which opened in January 2008, certainly benefits from amenities that the old 40,000-sf library didn't have—electronic check-in and check-out, new computers, an onsite coffeehouse.
| Aug 11, 2010
Great Solutions: Healthcare
11. Operating Room-Integrated MRI will Help Neurosurgeons Get it Right the First Time A major limitation of traditional brain cancer surgery is the lack of scanning capability in the operating room. Neurosurgeons do their best to visually identify and remove the cancerous tissue, but only an MRI scan will confirm if the operation was a complete success or not.
| Aug 11, 2010
29 Great Solutions
1. Riverwalk Transforms Chicago's Second Waterfront Chicago has long enjoyed a beautiful waterfront along Lake Michigan, but the Windy City's second waterfront along the Chicago River was often ignored and mostly neglected. Thanks to a $22 million rehab by local architect Carol Ross Barney and her associate John Fried, a 1.
| Aug 11, 2010
High-Performance Modular Classrooms Hit the Market
Over a five-day stretch last December, students at the Carroll School in Lincoln, Mass., witnessed the installation of a modular classroom building like no other. The new 950-sf structure, which will serve as the school's tutoring offices for the next few years, is loaded with sustainable features like sun-tunnel skylights, doubled-insulated low-e glazing, a cool roof, light shelves, bamboo tri...
| Aug 11, 2010
BIM school, green school: California's newest high-performance school
Nestled deep in the Napa Valley, the city of American Canyon is one of a number of new communities in Northern California that have experienced tremendous growth in the last five years. Located 42 miles northeast of San Francisco, American Canyon had a population of just over 9,000 in 2000; by 2008, that figure stood at 15,276, with 28% of the population under age 18.








