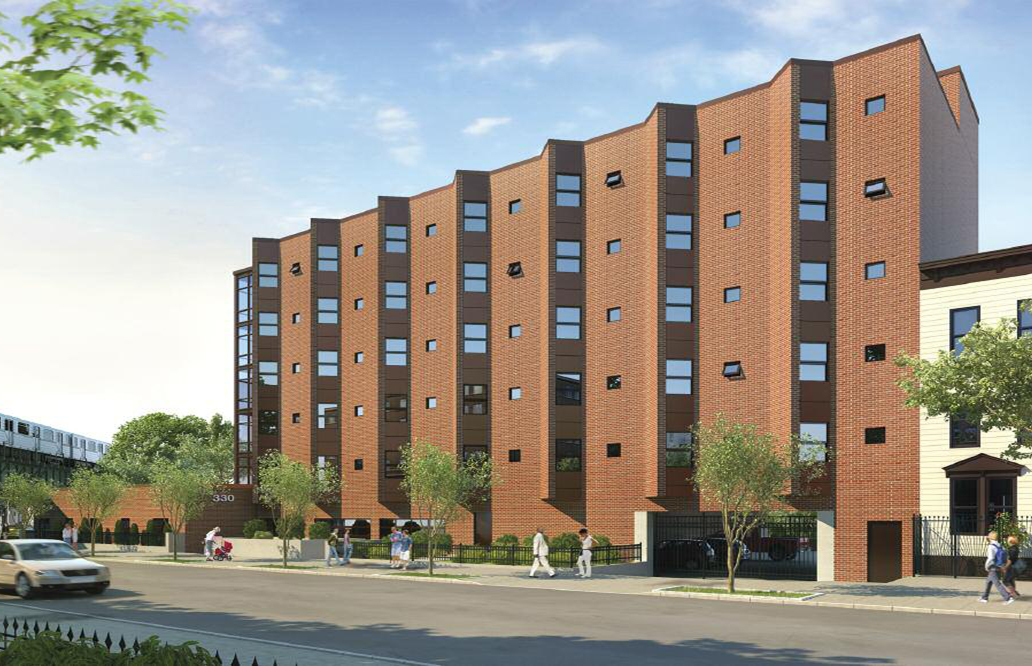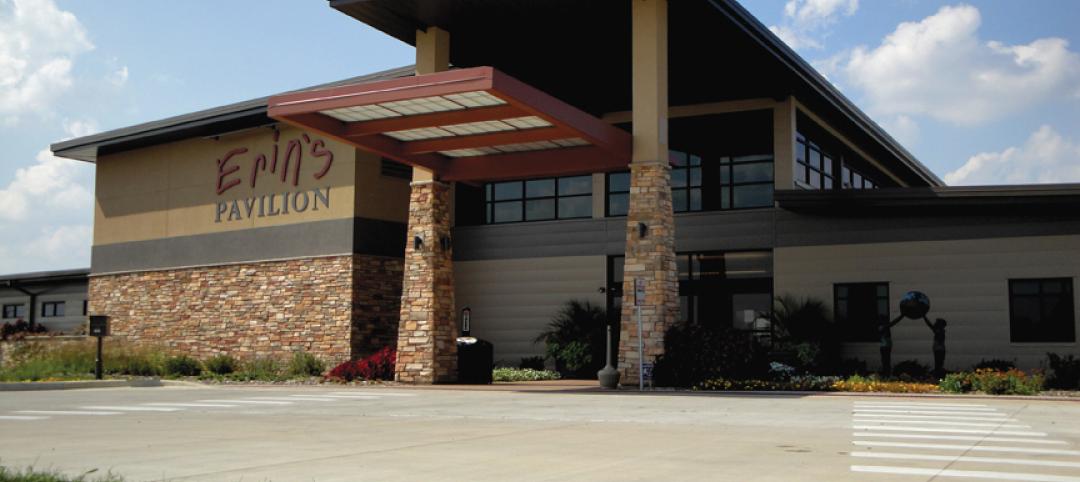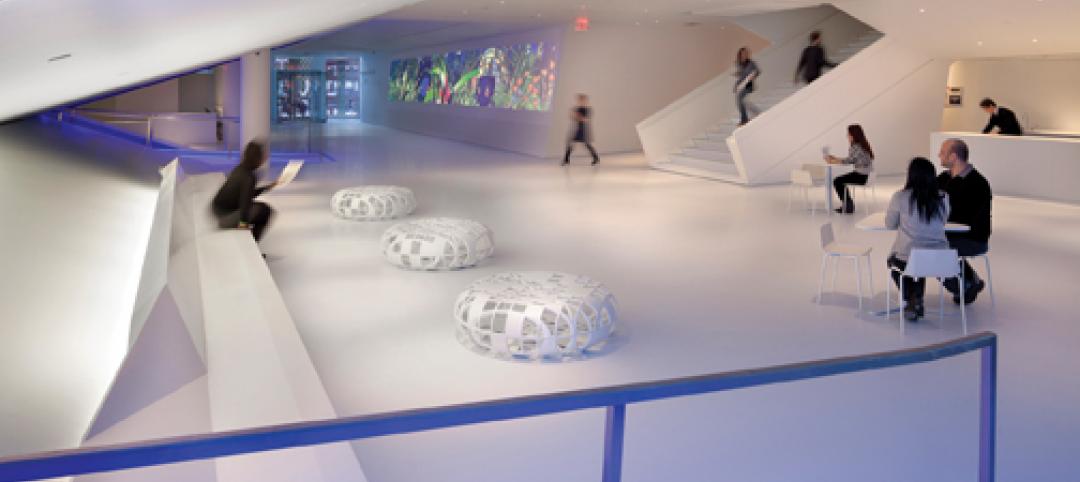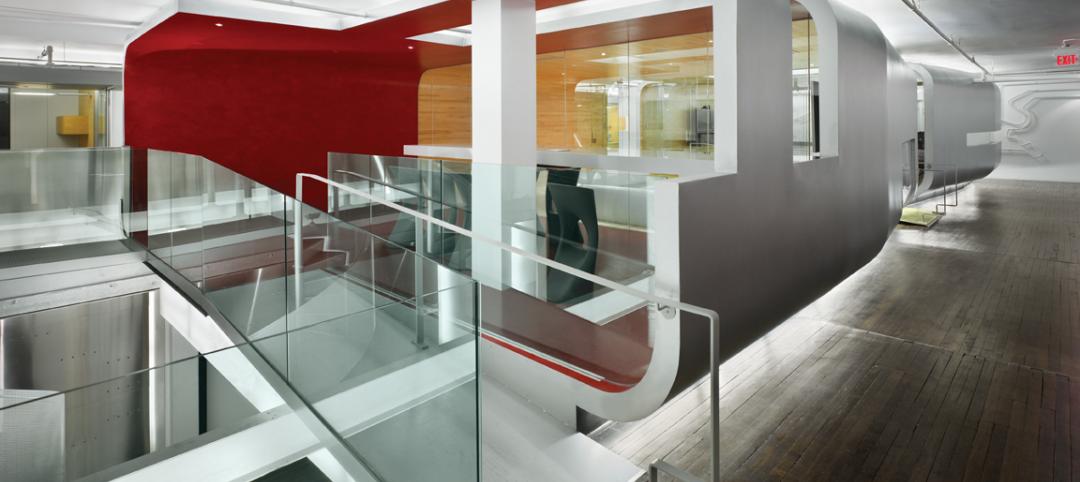Concern for Independent Living, a New York-based non-profit group providing supportive housing was in need of a new housing facility in Brooklyn, N.Y., for low-income individuals recovering from mental illness. Using modular construction allowed the project to be completed in record time, quickly transforming the property into a residence with 65 studio apartments.
The development of this program included the demolition of the existing building and the new construction of the MacDougal Street Apartments. The new building is the first Single-Site Supportive Housing Program in New York State to utilize modular building techniques and provides a model for modular construction in supportive housing.
The MacDougal Street Apartment complex is located on the site of a former residential program for adolescents, which closed in 2005. The buildings on the property remained vacant and boarded up, becoming a neighborhood eyesore until the property was purchased by Concern for Independent Living in 2008. The vacant structures were demolished to make room for the newly constructed six-story building.
Eighty-four modules were constructed off-site at Capsys Corp.'s manufacturing plant at the Brooklyn Navy Yard. The factory-controlled process moved the construction off site to bring the order and control of an assembly line, minimizing construction waste and site disturbances. Starting with the fabrication of the structural elements, components were added to the modules as they moved through the factory. Windows, doors, MEP systems and fixtures, and trims were all installed along the line. The modules were then wrapped in protective materials and moved to temporary storage awaiting their trip to the building site to become part of the building project.
Project Summary
Number of modules: 84
Number of stories: 6
Installation time: 12 days
Square footage: 29,850
While the site was being prepared and the foundations constructed, Capsys was simultaneously fabricating the modules. When the site was ready, so were the modules. A large hydraulic construction crane was staged at the site, modules were transported in a systematic order to the crane hook and modules were quickly stacked and welded creating a unitized structural whole assembly. The erection process happened so quickly that all six stories were installed in just 12 days.
The project was funded by NYS Office of Mental Health and designed by DeLaCour and Ferrara Architects. This apartment building provides safe, affordable housing and on-site supportive services, incorporating many of the latest advances in construction techniques and sustainable features such as Energy Recovery Ventilation, Photovoltaic technology for power generation and substantial reductions in energy use.
Residents enjoy their own studio apartment with private bathroom and kitchenette. The building includes a fitness center, computer room/library, laundry facilities, several lounges, and outdoor recreational areas.
When Concern for Independent Living purchased the site, they promised to improve the neighborhood by developing an attractive building that is an asset to the community; increasing employment opportunities; encouraging the stability, self-sufficiency and productivity of adults living with mental illness; and increasing affordable housing opportunities for disabled men and women. This project has succeeded in achieving all of these goals.
"We are proud to have companies like Capsys Corp. as members of the Modular Building Institute," said Tom Hardiman, executive director. "With their help, we are changing the way the world builds."
About MBI
 The Modular Building Institute (MBI) is the international non-profit trade association serving the modular construction industry. Members are suppliers, manufacturers and contractors engaged in all aspects of modular projects from complex multi-story solutions to temporary accommodations.
The Modular Building Institute (MBI) is the international non-profit trade association serving the modular construction industry. Members are suppliers, manufacturers and contractors engaged in all aspects of modular projects from complex multi-story solutions to temporary accommodations.
As the Voice of Commercial Modular Construction (TM), it is MBI's mission to expand the use of offsite construction through innovative construction practices, outreach and education to the construction community and customers, and recognition of high quality modular designs and facilities. To learn more about modular construction, go to www.modular.org. +
Related Stories
| Apr 14, 2011
How AEC Professionals Choose Windows and Doors
Window and door systems need to perform. Respondents to our annual window and door survey overwhelmingly reported that performance, weather resistance, durability, and quality were key reasons a particular window or door was specified.
| Apr 14, 2011
USGBC debuts LEED for Healthcare
The U.S. Green Building Council (USGBC) introduces its latest green building rating system, LEED for Healthcare. The rating system guides the design and construction of both new buildings and major renovations of existing buildings, and can be applied to inpatient, outpatient and licensed long-term care facilities, medical offices, assisted living facilities and medical education and research centers.
| Apr 13, 2011
National Roofing Contractors Association revises R-value of polyisocyanurate (ISO) insulation
NRCA has updated their R-value recommendation for polyisocyanurate roof insulation with the publication of the 2011 The NRCA Roofing Manual: Membrane Roof Systems.
| Apr 13, 2011
Professor Edward Glaeser, PhD, on how cities are mankind’s greatest invention
Edward Glaeser, PhD, the Fred and Eleanor Glimp Professor of Economics at Harvard University and director of the Taubman Center for State and Local Government and the Rappaport Institute for Greater Boston, as well as the author of Triumph of the City: How Our Greatest Invention Makes Us Richer, Smarter, Healthier, and Happier, on how cities are mankind’s greatest invention.
| Apr 13, 2011
Southern Illinois park pavilion earns LEED Platinum
Erin’s Pavilion, a welcome and visitors center at the 80-acre Edwin Watts Southwind Park in Springfield, Ill., earned LEED Platinum. The new 16,000-sf facility, a joint project between local firm Walton and Associates Architects and the sustainability consulting firm Vertegy, based in St. Louis, serves as a community center and special needs education center, and is named for Erin Elzea, who struggled with disabilities during her life.
| Apr 13, 2011
Virginia hospital’s prescription for green construction: LEED Gold
Rockingham Memorial Hospital in Harrisonburg, Va., is the commonwealth’s first inpatient healthcare facility to earn LEED Gold. The 630,000-sf facility was designed by Earl Swensson Associates, with commissioning consultant SSRCx, both of Nashville.
| Apr 13, 2011
Office interaction was the critical element to Boston buildout
Margulies Perruzzi Architects, Boston, designed the new 11,460-sf offices for consultant Interaction Associates and its nonprofit sister organization, The Interaction Institute for Social Change, inside an old warehouse near Boston’s Seaport Center.
| Apr 13, 2011
Expanded Museum of the Moving Image provides a treat for the eyes
The expansion and renovation of the Museum of the Moving Image in the Astoria section of Queens, N.Y., involved a complete redesign of its first floor and the construction of a three-story 47,000-sf addition.
| Apr 13, 2011
Duke University parking garage driven to LEED certification
People parking their cars inside the new Research Drive garage at Duke University are making history—they’re utilizing the country’s first freestanding LEED-certified parking structure.
| Apr 13, 2011
Red Bull Canada HQ a mix of fluid spaces and high-energy design
The Toronto architecture firm Johnson Chou likes to put a twist on its pared-down interiors, and its work on the headquarters for Red Bull Canada is no exception. The energy drink maker occupies 12,300 sf on the top two floors of a three-story industrial building in Toronto, and the design strategy for its space called for leaving the base building virtually untouched while attention was turned to the interior architecture.















