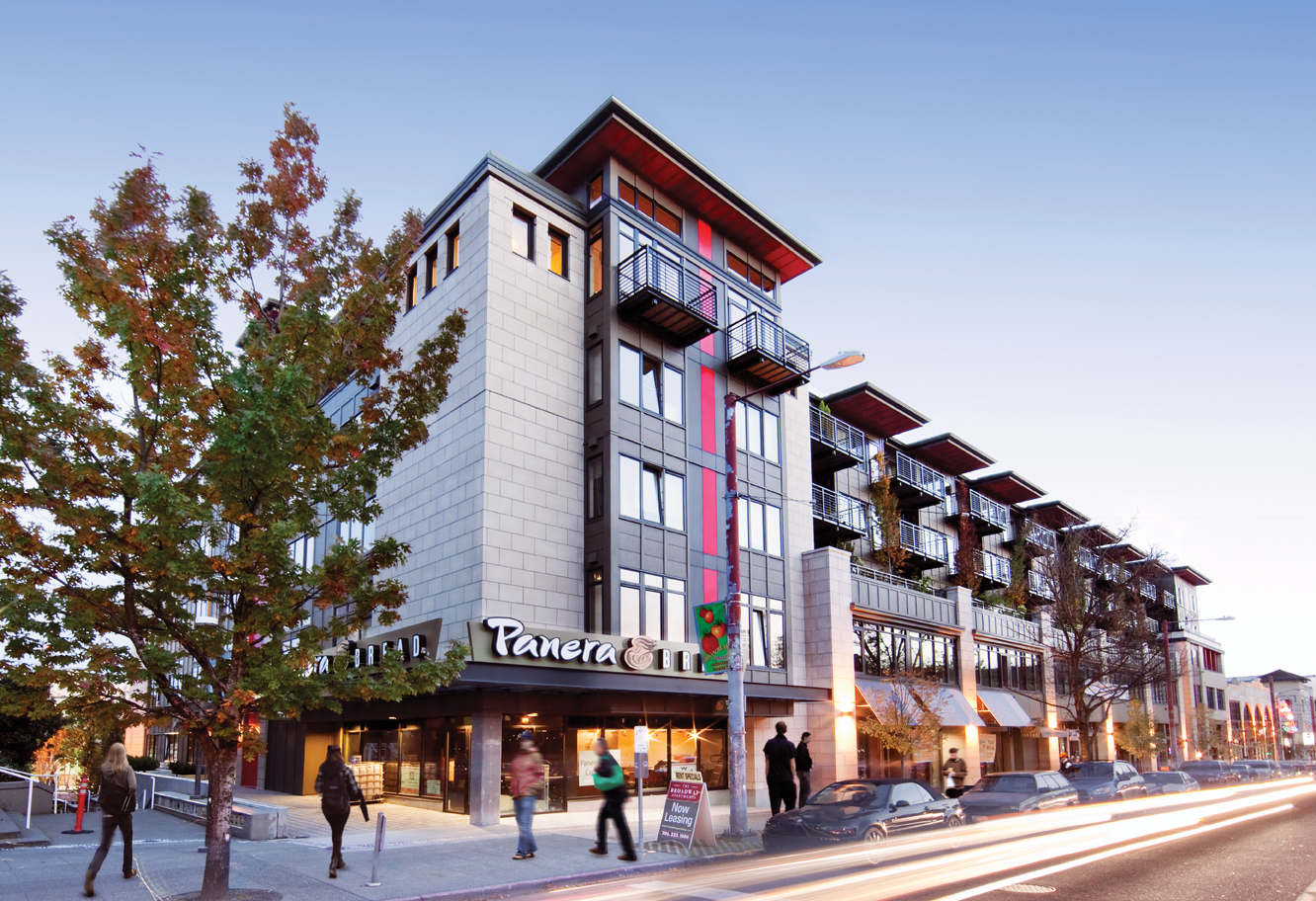Mixed-use development has been one of the few bright spots in real estate in the last few years. Successful mixed-use projects are almost always located in dense urban or suburban areas, usually close to public transportation. It’s a sign of the times that the residential component tends to be rental rather than for-sale.
Due to the large scale of many mixed-use projects, Building Teams must be effective in communicating and collaborating both internally and with local government entities. For example, L.A. LIVE, the massive entertainment and lifestyle complex that has sprung up around that city’s Staples Center, can attribute much of its phenomenal success to the developer’s close collaboration with the Building Team and its partnership with the city of Los Angeles.
It’s also critical to accurately anticipate the needs of potential tenants. At the Broadway Building in Seattle, downsized office spaces cater to small-business owners who are looking to escape from the congested downtown core. In Chicago, the live/work units and street-level retail of 2000 N. Milwaukee go far to meet the needs of up-and-comers in a rapidly emerging neighborhood.
New buildings in a mixed-use project naturally must take their design cues from the vocabulary and style of the surrounding architecture. They may be hip and glossy, like L.A. LIVE, 2000 N. Milwaukee, and the Meridian at Grosvenor Station in Rockville, Md. Or they may pay their respects to the more toned-down older buildings in the neighborhood, as in the case of the Broadway Building, with its Prairie School influence. There is also a movement afoot to give architecturally significant buildings a new mixed-use identity, as is the case with The Link in Phoenix.
The takeaway: If you’re looking to develop multifamily residential, mixed-use may be the only viable way to go. “I don’t see anything getting built that isn’t mixed-use right now,” says Paul Alessandro, a partner with Hartshorne Plunkard Architecture, Chicago. If that’s the case in your market, take a look at these recent projects for inspiration.
Six Emerging Trends in Mixed-Use Development
Related Stories
| Aug 11, 2010
Walt Disney Family Museum planned in San Francisco
Construction is under way on a new museum dedicated to the man behind the Disney empire. Set to open this fall in San Francisco, the Walt Disney Family Museum will feature 10 galleries, starting with Disney's beginnings on a Missouri farm.
| Aug 11, 2010
SAFTI FIRST hires Tim Nass as National Sales Manager
SAFTI FIRST, a leading USA manufacturer of fire rated glazing and framing systems, is pleased to announce the addition of Tim Nass as National Sales Manager. In his new role, Tim will be working closely with architects and contract glaziers in selecting the appropriate and most economical fire rated glazing solution for their project. He will also be coordinating SAFTI FIRST’s extensive network of architectural representatives throughout the United States.
| Aug 11, 2010
NCARB welcomes new board of directors
The National Council of Architectural Registration Boards (NCARB) introduces its Board of Directors for FY10, who were installed during the culmination of the Council’s 90th Annual Meeting and Conference in Chicago.
| Aug 11, 2010
Berkebile wins $100K award for commitment to environment
Robert Berkebile, the founding principal of BNIM Architects and a founding member of the U.S. Green Building Council, has been selected to receive a $100,000 Heinz Award. The award honors his role in promoting green building design and for his commitment and action toward restoring social, economic, and environmental vitality to America’s communities through sustainable architecture and planning.
| Aug 11, 2010
Polshek Partnership unveils design for University of North Texas business building
New York-based architect Polshek Partnership today unveiled its design scheme for the $70 million Business Leadership Building at the University of North Texas in Denton. Designed to provide UNT’s 5,400-plus business majors the highest level of academic instruction and professional training, the 180,000-sf facility will include an open atrium, an internet café, and numerous study and tutoring rooms—all designed to help develop a spirit of collaboration and team-oriented focus.
| Aug 11, 2010
University of Florida aiming for nation’s first LEED Platinum parking garage
If all goes as planned, the University of Florida’s new $20 million Southwest Parking Garage Complex in Gainesville will soon become the first parking facility in the country to earn LEED Platinum status. Designed by the Boca Raton office of PGAL to meet criteria for the highest LEED certification category, the garage complex includes a six-level, 313,000-sf parking garage (927 spaces) and an attached, 10,000-sf, two-story transportation and parking services office building.
| Aug 11, 2010
Draft NIST report on Cowboys practice facility collapse released for public comment
A fabric-covered, steel frame practice facility owned by the National Football League’s Dallas Cowboys collapsed under wind loads significantly less than those required under applicable design standards, according to a report released today for public comment by the Commerce Department's National Institute of Standards and Technology (NIST).







