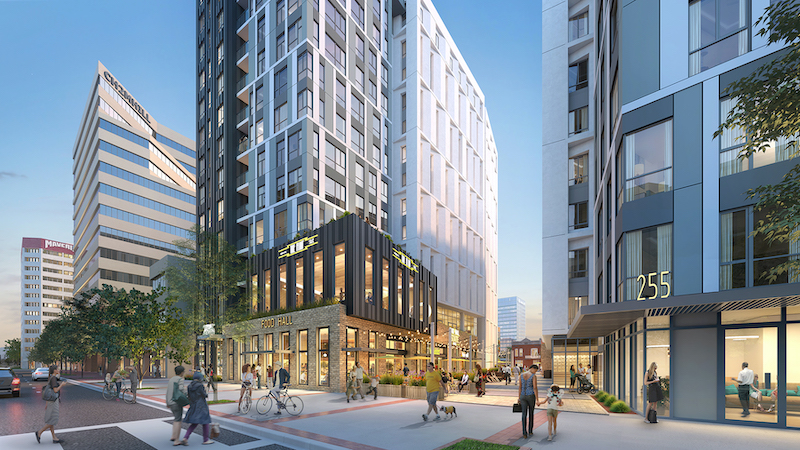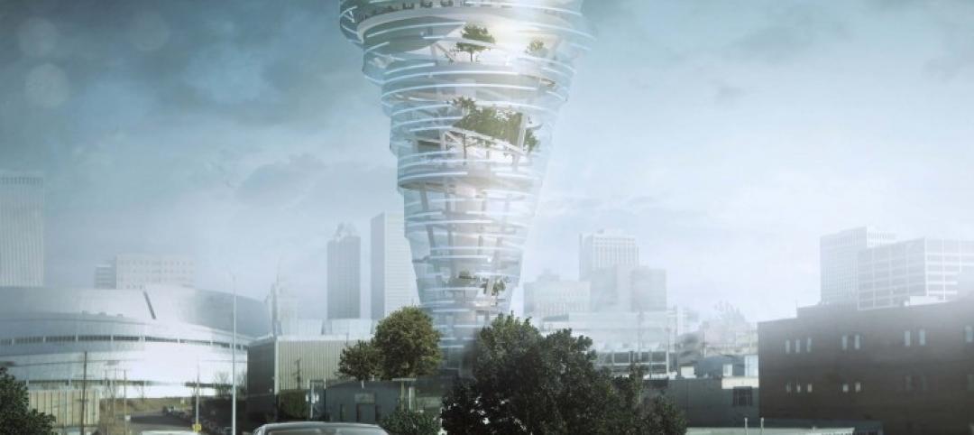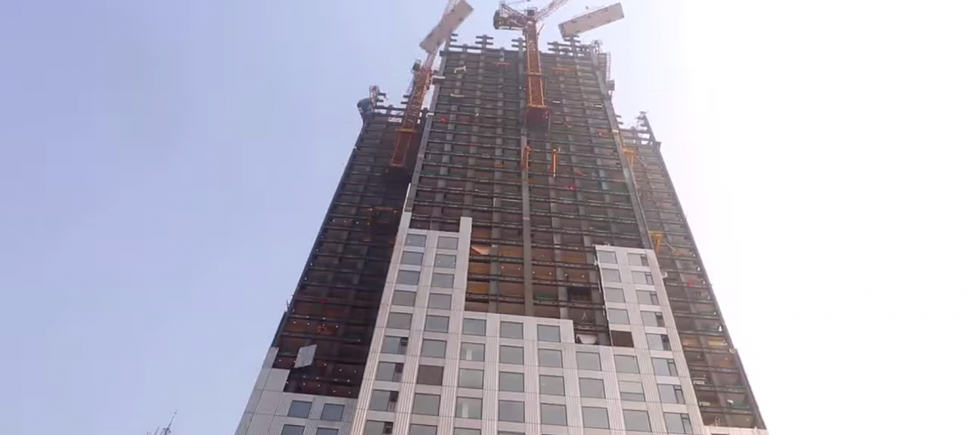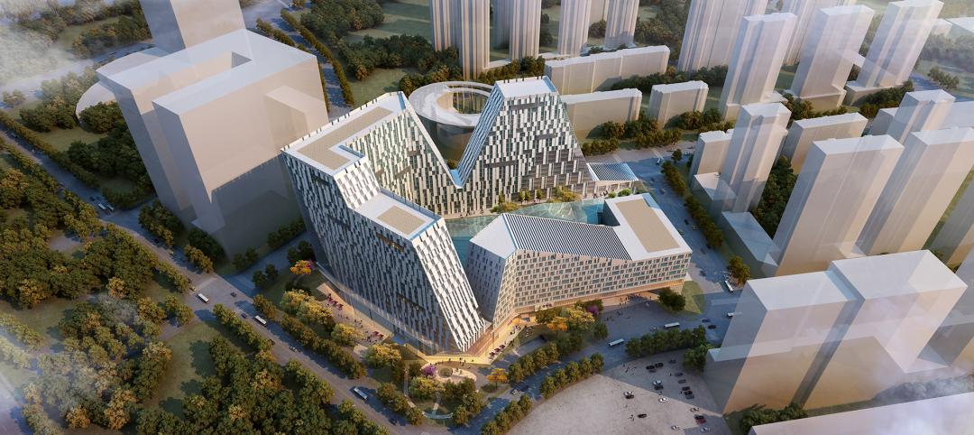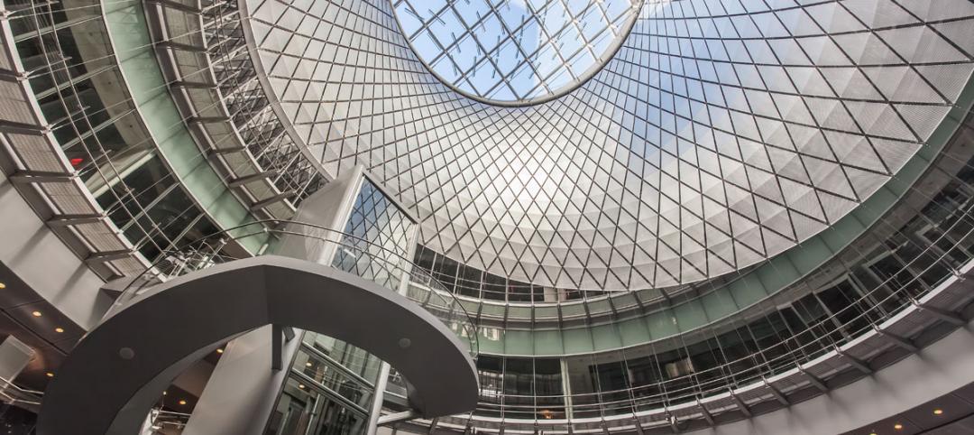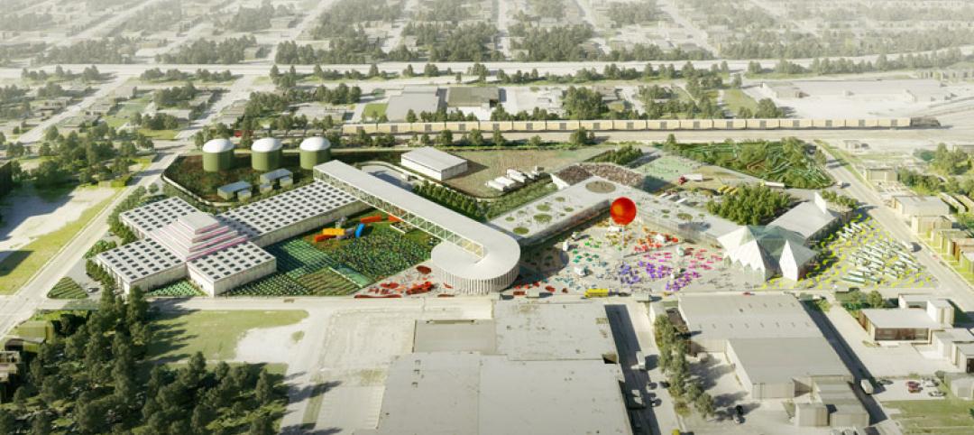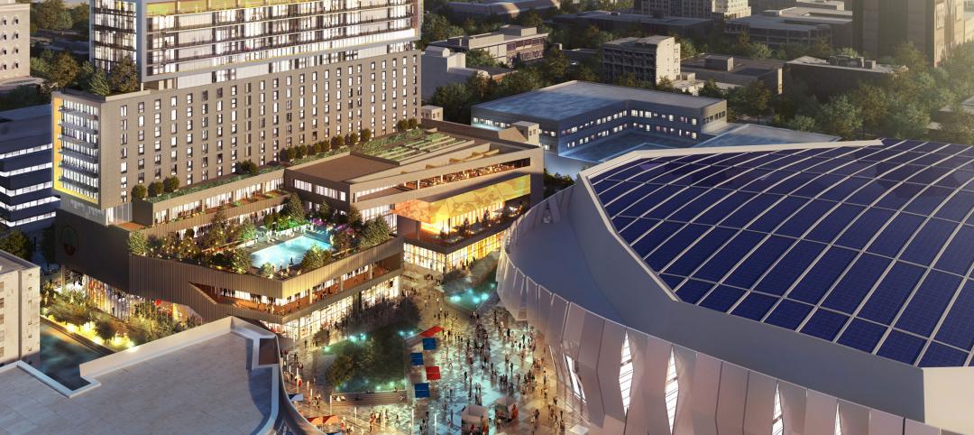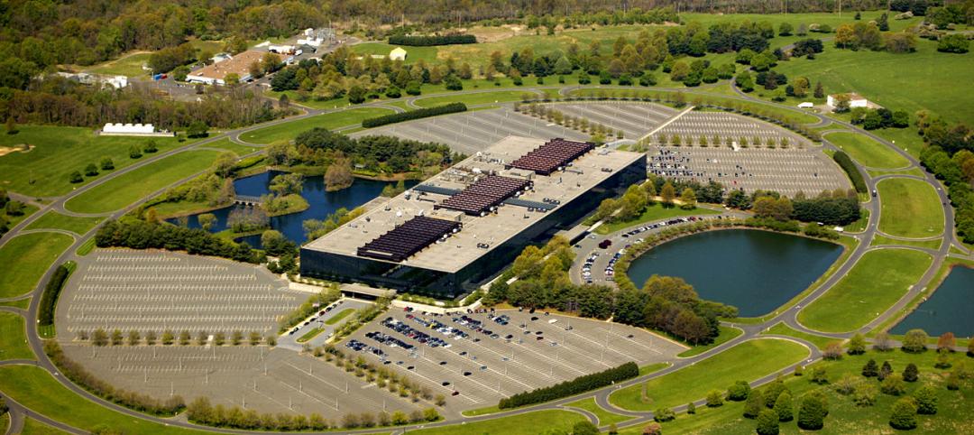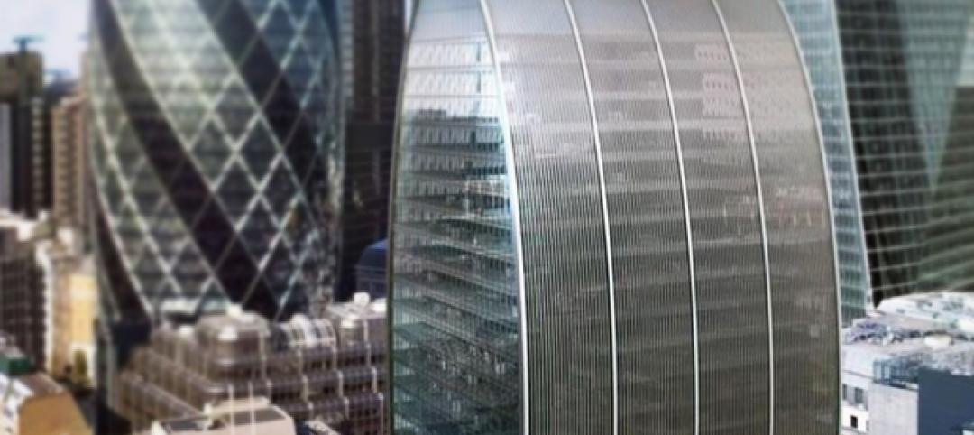Construction has commenced at 225 South Slate Street in downtown Salt Lake City, a 190-unit, mid-rise and high-rise, mixed-use community. The transit-oriented development will add affordable housing, commercial tenants, non-profit arts organizations, a food hall, an event space, and live-work units to enhance the city’s downtown business district.
The development comprises two towers, one rising eight stories and one rising 12. The 190 residential units are split between the towers with 168 units designated affordable for renters earning between 20% and 80% of the area median income. The units will include a mix of studio, one-, two-, three-, and four-bedroom apartments. Two at-grade artist live-work spaces are also included and will allow the development to appeal to young professional singles and families alike.
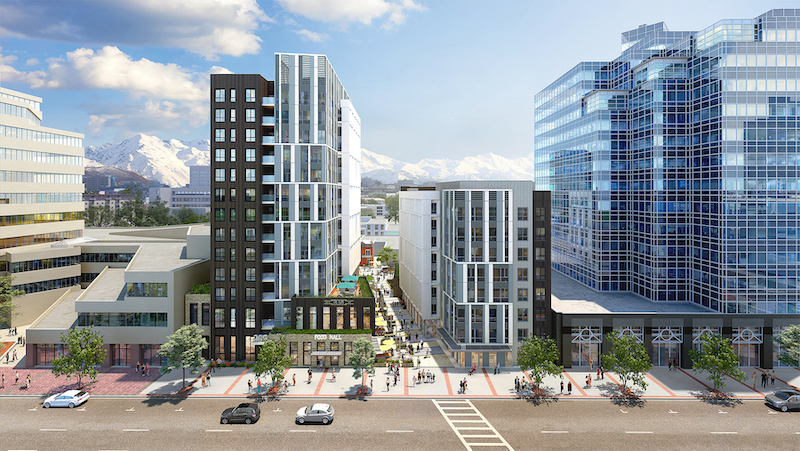
The two mixed-use buildings are connected by an open-air paseo that connects them to the new development to the adjacent commercial uses, including a coffee shop, a record store, and neighborhood creative office space. “Commercial tenants, event space, food hall and live-work units will line the paseo on the ground floors, while the residential units are located on the upper levels. The food hall, which is unique to the community, will draw lunch-time workers during the day and urban dwellers at night,” said Keith McCloskey, LEED AP, Associate Principal, KTGY, in a release.
The eight-story tower will utilize standard construction techniques and materials while the 12-story tower will leverage a steel structural system by Infinity Structures aimed at shortening the overall construction timeline and achieving more affordable construction costs. Construction for the entire project is estimated to take 24 months.
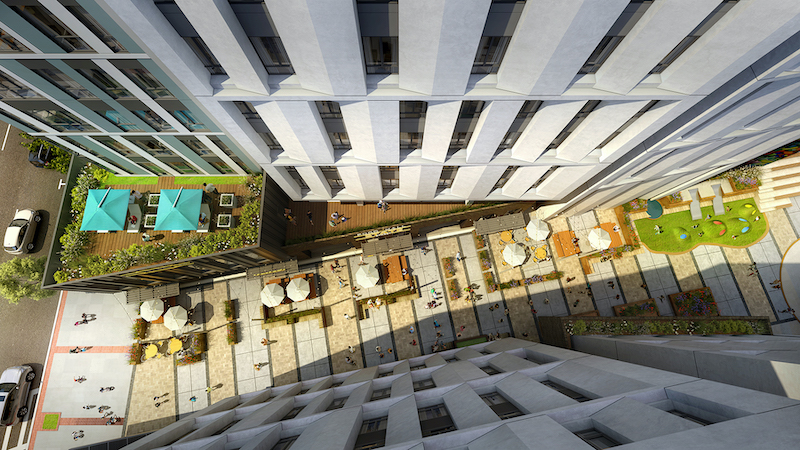
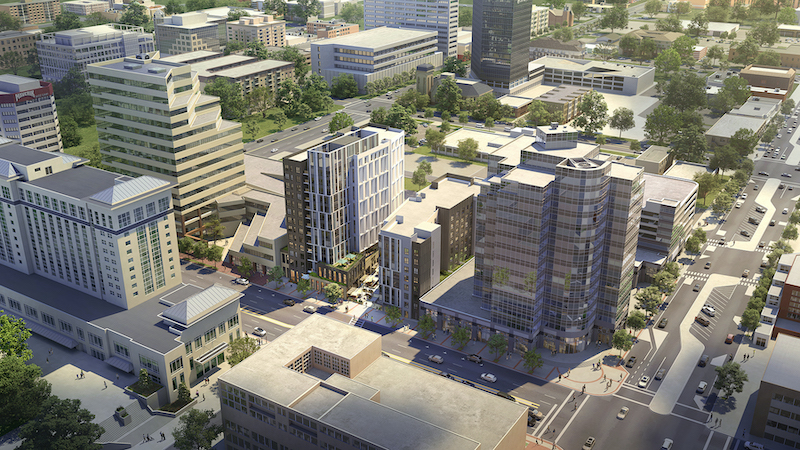
Related Stories
High-rise Construction | Mar 11, 2015
Must see: Firm proposes skyscraper with a ‘twist’ in downtown Tulsa
Tulsa, Okla.-based architecture practice Kinslow, Keith & Todd released renderings of a skyscraper concept that takes the shape of a tornado.
Modular Building | Mar 10, 2015
Must see: 57-story modular skyscraper was completed in 19 days
After erecting the mega prefab tower in Changsha, China, modular builder BSB stated, “three floors in a day is China’s new normal.”
Transit Facilities | Mar 4, 2015
5+design looks to mountains for Chinese transport hub design
The complex, Diamond Hill, will feature sloping rooflines and a mountain-like silhouette inspired by traditional Chinese landscape paintings.
Sponsored | | Mar 3, 2015
New York’s Fulton Center relies on TGP for light-flooded, underground transit hub
Fire-rated curtain wall systems filled this subterranean hub with natural light.
Sponsored | Shopping Centers | Feb 26, 2015
A color-changing gateway for Altara Center
Valspar works with developers to complete a multicolored shopping center façade in Honduras.
Industrial Facilities | Feb 24, 2015
Starchitecture meets agriculture: OMA unveils design for Kentucky community farming facility
The $460 million Food Port project will define a new model for the relationship between consumer and producer.
Office Buildings | Feb 18, 2015
Commercial real estate developers optimistic, but concerned about taxes, jobs outlook
The outlook for the commercial real estate industry remains strong despite growing concerns over sluggish job creation and higher taxes, according to a new survey of commercial real estate professionals by NAIOP.
Mixed-Use | Feb 13, 2015
First Look: Sacramento Planning Commission approves mixed-use tower by the new Kings arena
The project, named Downtown Plaza Tower, will have 16 stories and will include a public lobby, retail and office space, 250 hotel rooms, and residences at the top of the tower.
Mixed-Use | Feb 11, 2015
Developer plans to turn Eero Saarinen's Bell Labs HQ into New Urbanist town center
Designed by Eero Saarinen in the late 1950s, the two-million-sf, steel-and-glass building was one of the best-funded and successful corporate research laboratories in the world.
Office Buildings | Jan 27, 2015
London plans to build Foggo Associates' 'can of ham' building
The much delayed high-rise development at London’s 60-70 St. Mary Axe resembles a can of ham, and the project's architects are embracing the playful sobriquet.


