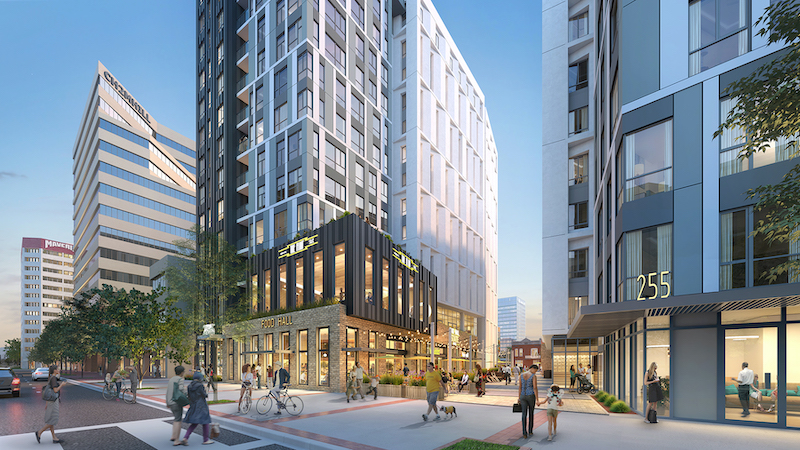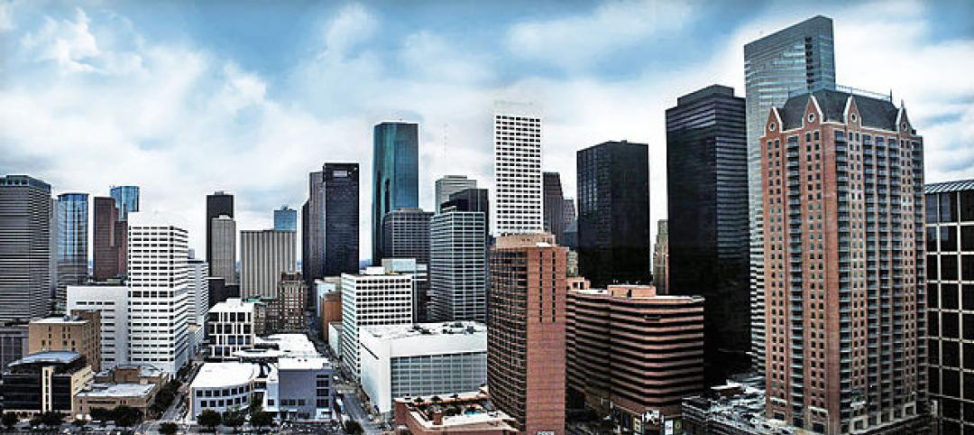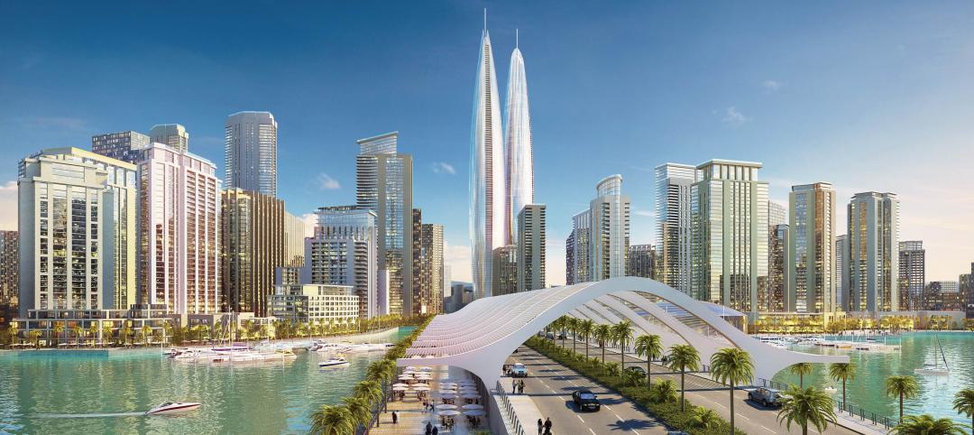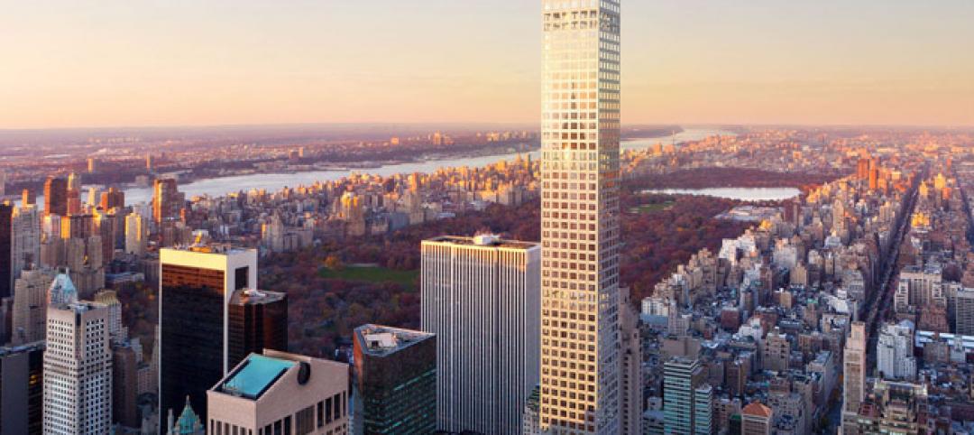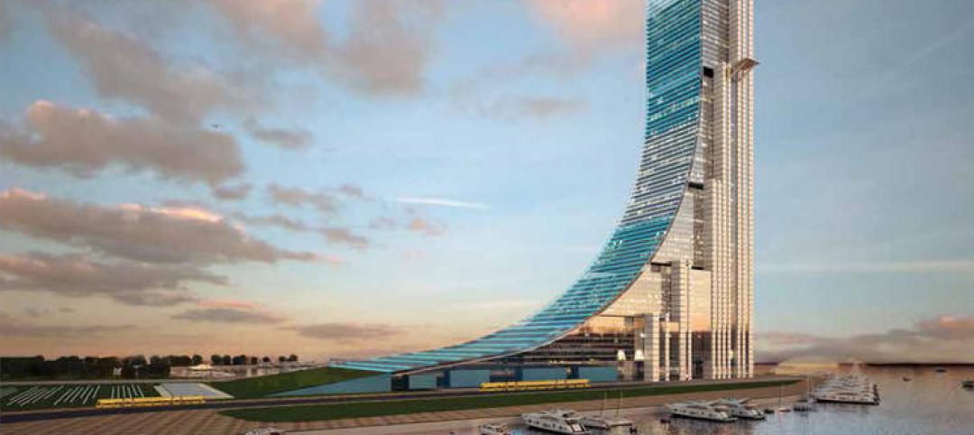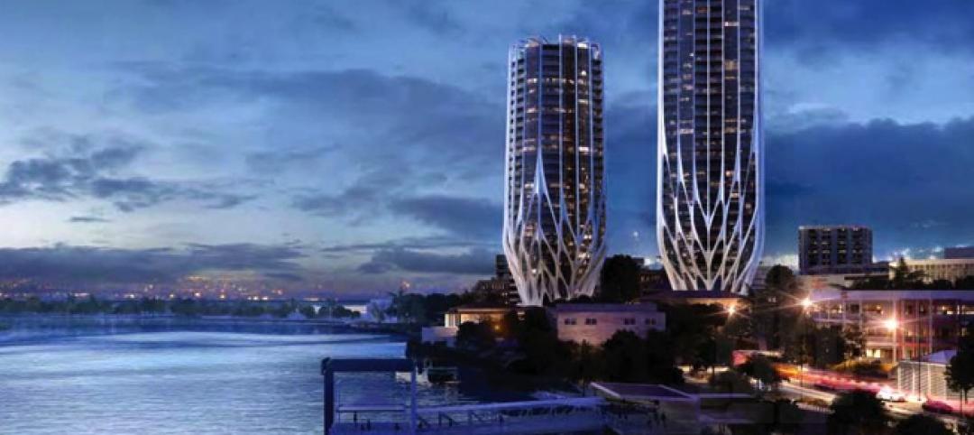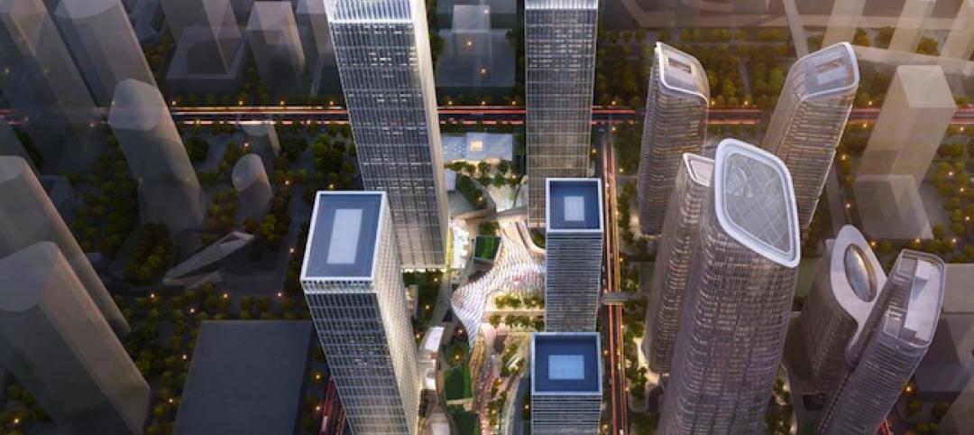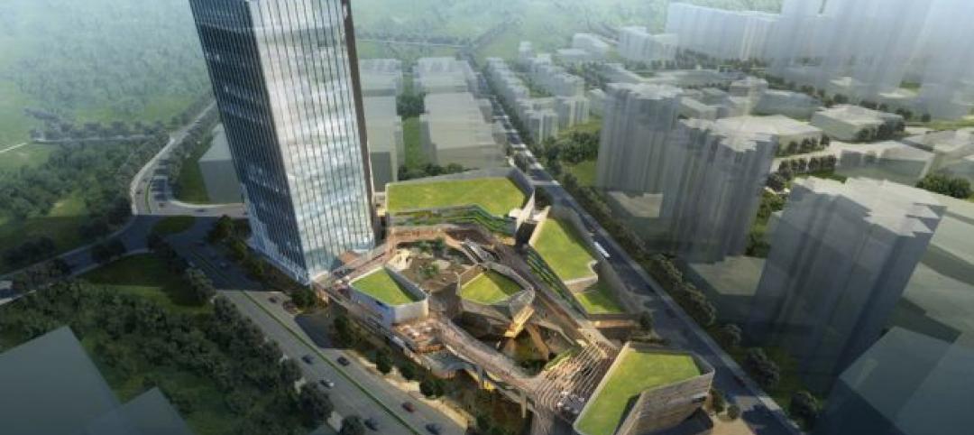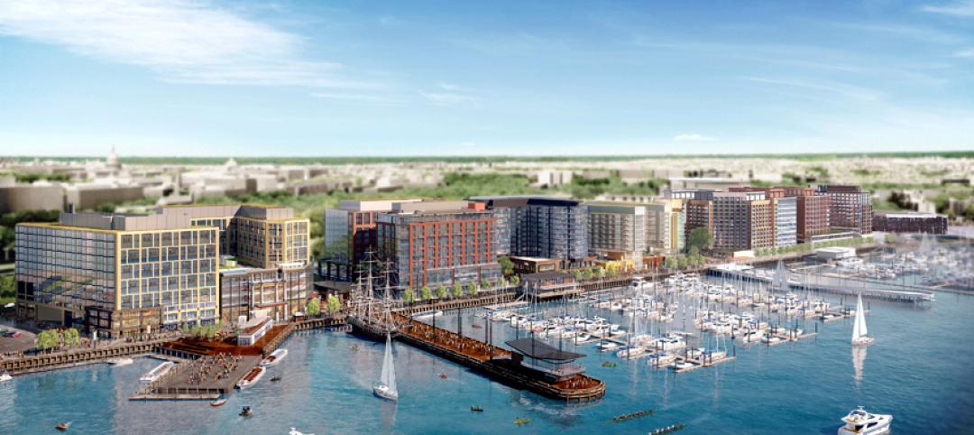Construction has commenced at 225 South Slate Street in downtown Salt Lake City, a 190-unit, mid-rise and high-rise, mixed-use community. The transit-oriented development will add affordable housing, commercial tenants, non-profit arts organizations, a food hall, an event space, and live-work units to enhance the city’s downtown business district.
The development comprises two towers, one rising eight stories and one rising 12. The 190 residential units are split between the towers with 168 units designated affordable for renters earning between 20% and 80% of the area median income. The units will include a mix of studio, one-, two-, three-, and four-bedroom apartments. Two at-grade artist live-work spaces are also included and will allow the development to appeal to young professional singles and families alike.
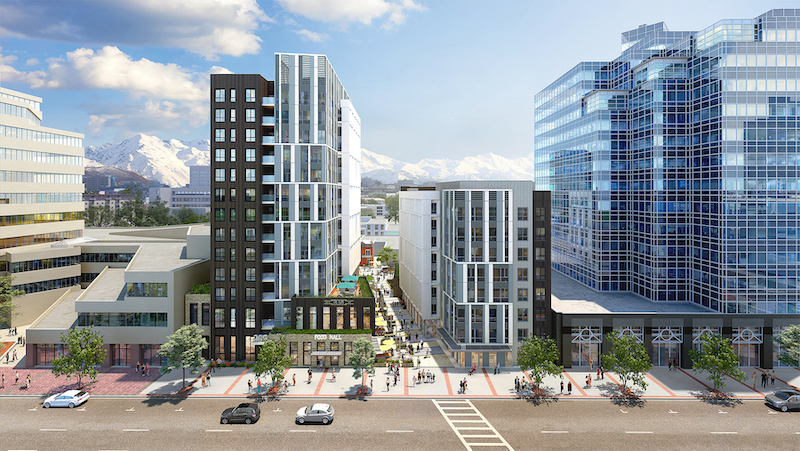
The two mixed-use buildings are connected by an open-air paseo that connects them to the new development to the adjacent commercial uses, including a coffee shop, a record store, and neighborhood creative office space. “Commercial tenants, event space, food hall and live-work units will line the paseo on the ground floors, while the residential units are located on the upper levels. The food hall, which is unique to the community, will draw lunch-time workers during the day and urban dwellers at night,” said Keith McCloskey, LEED AP, Associate Principal, KTGY, in a release.
The eight-story tower will utilize standard construction techniques and materials while the 12-story tower will leverage a steel structural system by Infinity Structures aimed at shortening the overall construction timeline and achieving more affordable construction costs. Construction for the entire project is estimated to take 24 months.
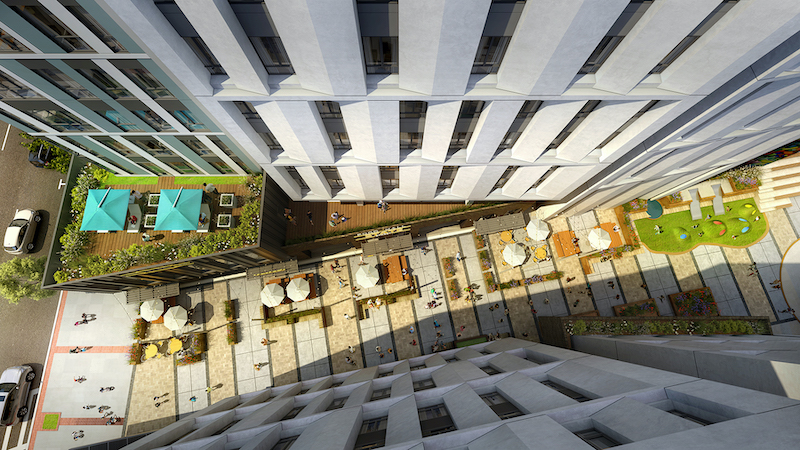
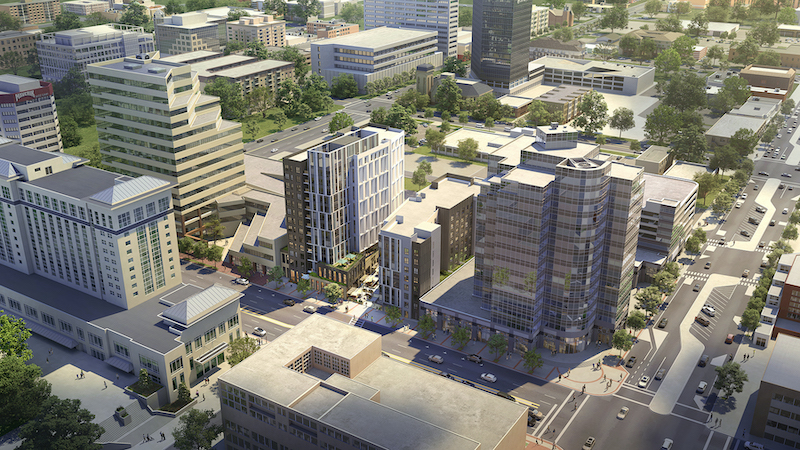
Related Stories
| Jan 7, 2015
4 audacious projects that could transform Houston
Converting the Astrodome to an urban farm and public park is one of the proposals on the table in Houston, according to news site Houston CultureMap.
| Oct 31, 2014
Dubai plans world’s next tallest towers
Emaar Properties has unveiled plans for a new project containing two towers that will top the charts in height, making them the world’s tallest towers once completed.
| Oct 15, 2014
Final touches make 432 Park Avenue tower second tallest in New York City
Concrete has been poured for the final floors of the residential high-rise at 432 Park Avenue in New York City, making it the city’s second-tallest building and the tallest residential tower in the Western Hemisphere.
| Oct 6, 2014
Moshe Safdie: Skyscrapers lead to erosion of urban connectivity
The 76-year-old architect sees skyscrapers and the privatization of public space to be the most problematic parts of modern city design.
| Sep 23, 2014
Cloud-shaped skyscraper complex wins Shenzhen Bay Super City design competition
Forget the cubist, clinical, glass and concrete jungle of today's financial districts. Shenzhen's new plan features a complex of cloud-shaped skyscrapers connected to one another with sloping bridges.
| Sep 15, 2014
Argentina reveals plans for Latin America’s tallest structure
Argentine President Cristina Fernández de Kirchner announces the winning design by MRA+A Álvarez | Bernabó | Sabatini for the capital's new miexed use tower.
| Sep 5, 2014
First Look: Zaha Hadid's Grace on Coronation towers in Australia
Zaha Hadid's latest project in Australia is a complex of three, tapered residential high-rises that have expansive grounds to provide the surrounding community unobstructed views and access to the town's waterfront.
| Aug 19, 2014
Goettsch Partners unveils design for mega mixed-use development in Shenzhen [slideshow]
The overall design concept is of a complex of textured buildings that would differentiate from the surrounding blue-glass buildings of Shenzhen.
| Aug 18, 2014
SPARK’s newly unveiled mixed-use development references China's flowing hillscape
Architecture firm SPARK recently finished a design for a new development in Shenzhen. The 770,700 square-foot mixed-use structure's design mimics the hilly landscape of the site's locale.
| Jul 17, 2014
A new, vibrant waterfront for the capital
Plans to improve Washington D.C.'s Potomac River waterfront by Maine Ave. have been discussed for years. Finally, The Wharf has started its first phase of construction.


