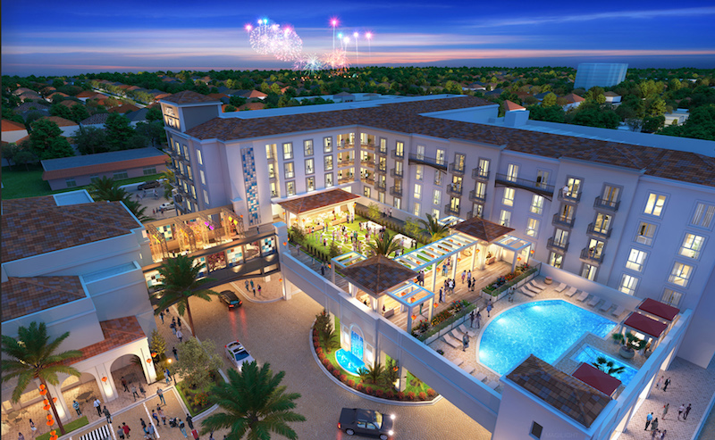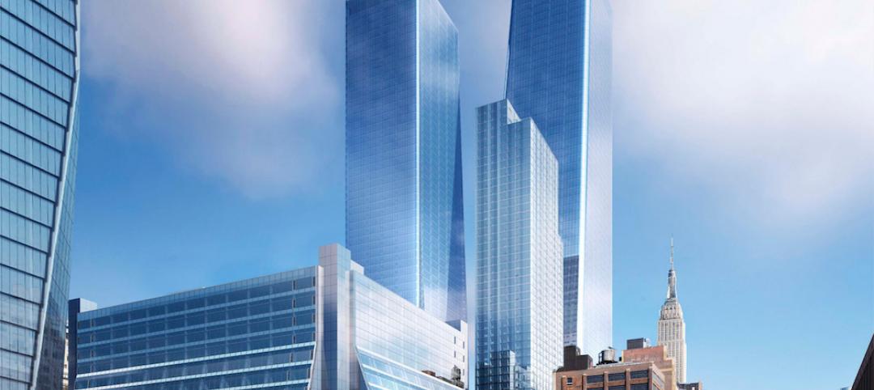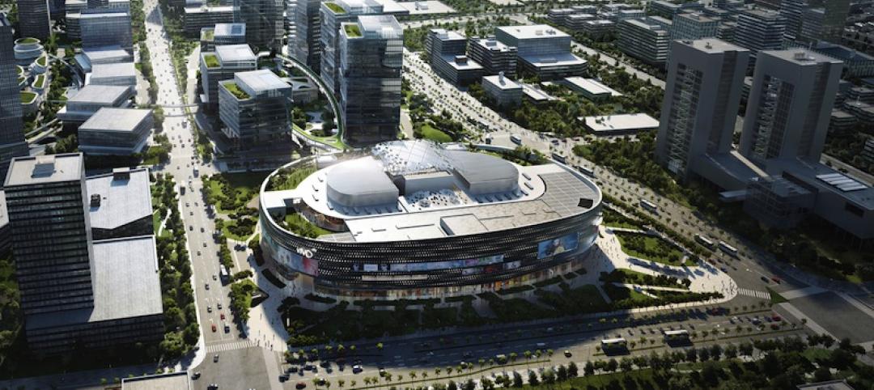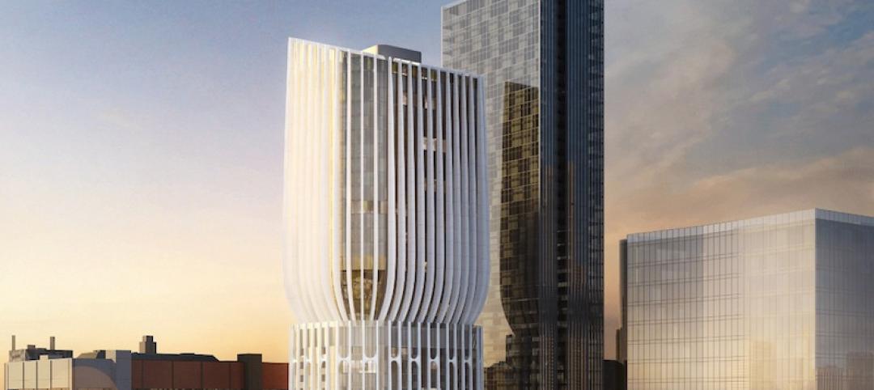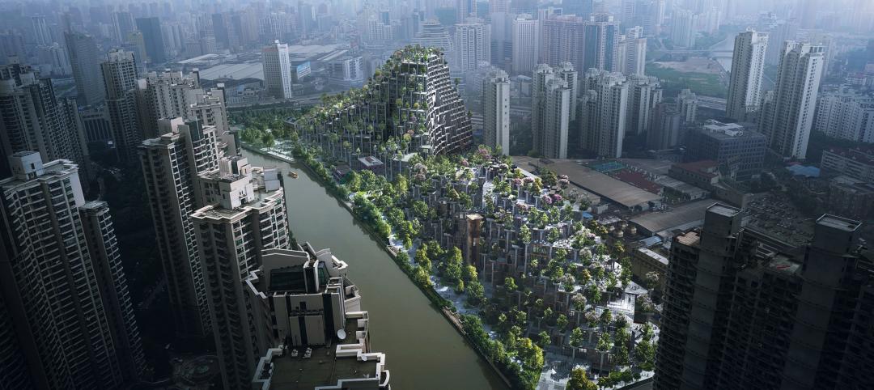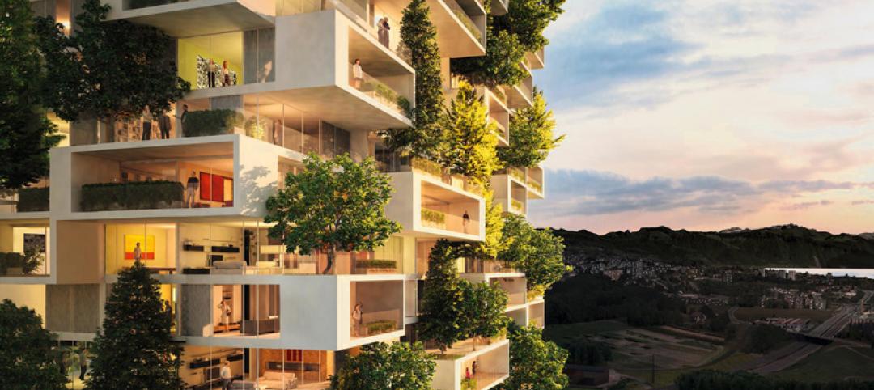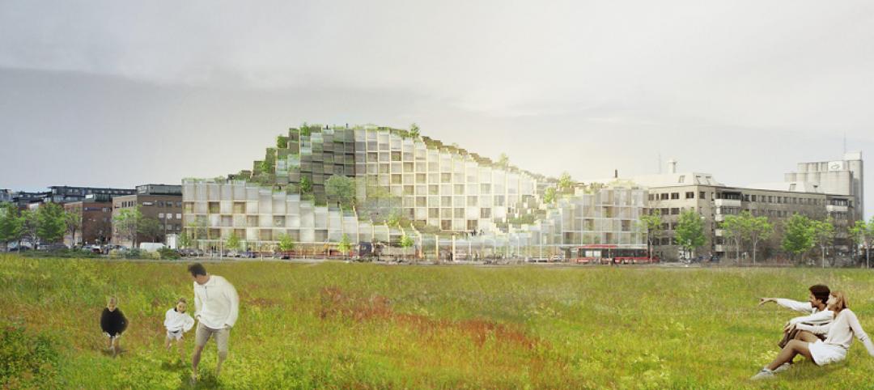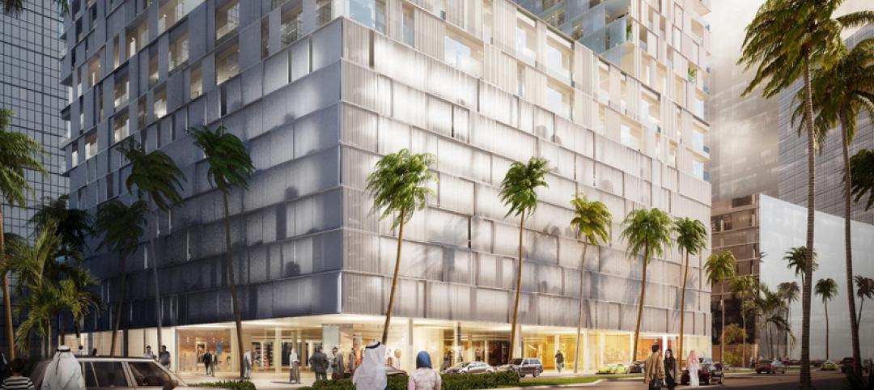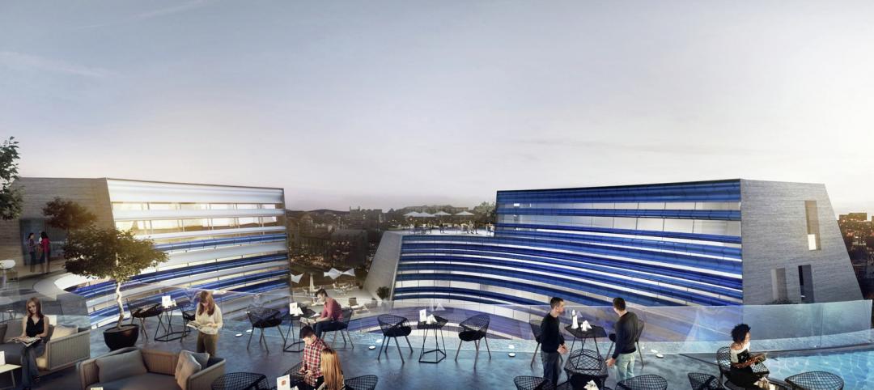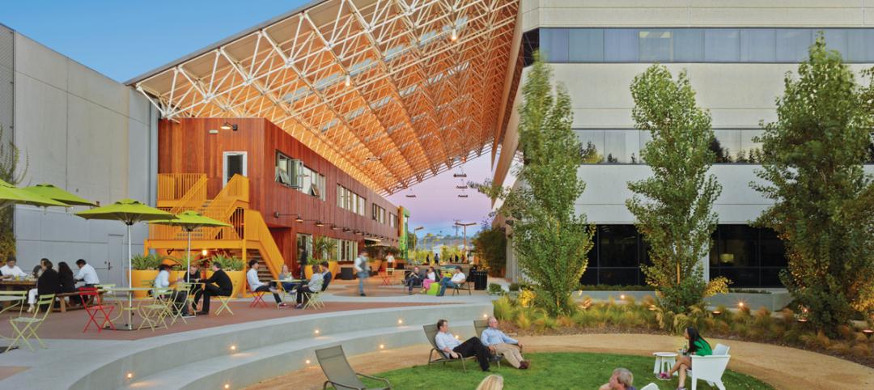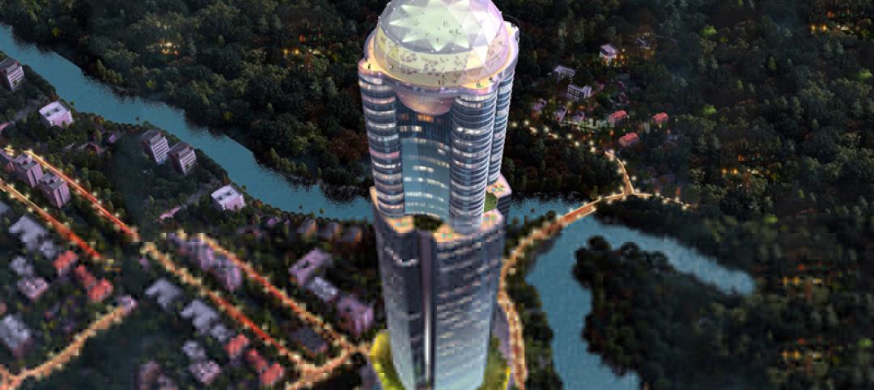Bolsa Row, a planned mixed-use development from KTGY Architecture + Planning, has been unveiled for Westminster, Calif. The project will act as a gateway to the largest Vietnamese community in the U.S., “Little Saigon.”
The community will be located on six acres of land and include a five-story 150-room hotel, a five-story 201-unit apartment complex, and 60,000 sf of ground floor retail, restaurant space, and an event facility. The apartment complex will comprise a mixture of studio, one-, and two-bedroom units. A “Festival Street,” a pedestrian-friendly retail promenade, will connect the different components of the project.
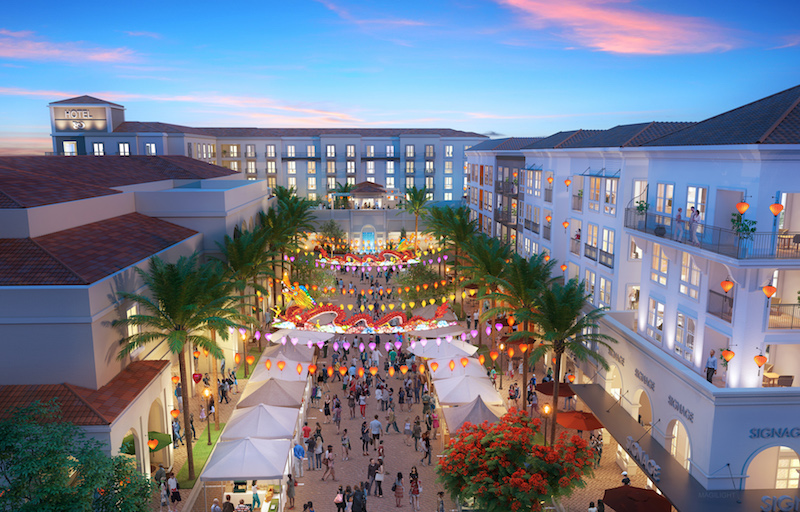 The Festival Retail Street connecting the residential residences to the south, the Banquet facility to the north, and the Hotel to the east. Rendering courtesy of KTGY Architecture + Planning.
The Festival Retail Street connecting the residential residences to the south, the Banquet facility to the north, and the Hotel to the east. Rendering courtesy of KTGY Architecture + Planning.
The Festival Street can host farmers markets, holiday celebrations and private parties. It can be closed to traffic for these events without restricting the circulation of the site. When it is open, the street will provide parking for the development’s retail component.
A landscaped “Celebration Bridge” will provide seating areas and connect the event hall to the hotel’s second-story roof garden. The bridge enhances pedestrian circulation and provides additional outdoor event space with access to the indoor reception halls.
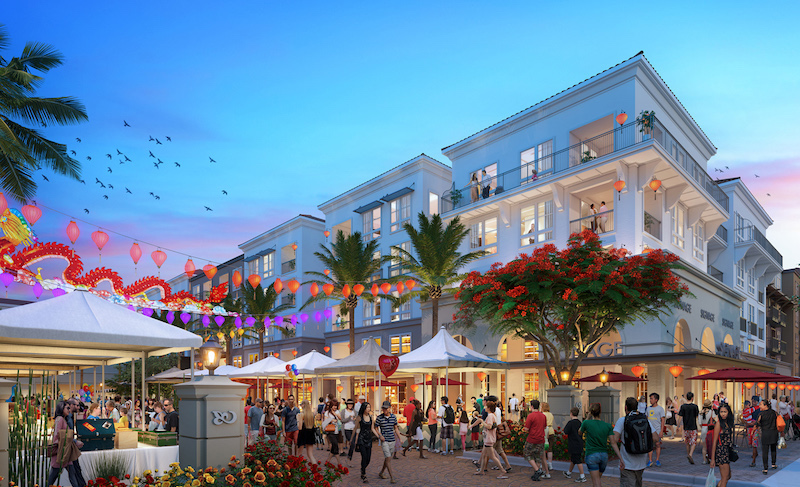 This area is envisioned to include up to 210 apartments with supporting amenities and ground floor retail uses. Active frontage along the Festival Street consisting of retail and active residential amenities spaces such as the leasing offices, fitness center, and more. Rendering courtesy of KTGY Architecture + Planning.
This area is envisioned to include up to 210 apartments with supporting amenities and ground floor retail uses. Active frontage along the Festival Street consisting of retail and active residential amenities spaces such as the leasing offices, fitness center, and more. Rendering courtesy of KTGY Architecture + Planning.
Plans for Bolsa Row, which is being developed by IP Westminster, LLC, have been submitted to the city and are currently under review.
Related Stories
Mixed-Use | Jan 25, 2016
SOM unveils renderings of dual-tower Manhattan West development
The five million-sf project includes two office towers, a residential tower, retail space, and a new public square.
Mixed-Use | Jan 8, 2016
Aedas’ Shanghai project named the world’s best mixed-use architecture
Mapletree Business City Shanghai and VivoCity Shanghai took home a crown at the International Property Awards
High-rise Construction | Jan 7, 2016
Zaha Hadid designs a tower of 'stacked vases' in Melbourne
The structure is supported by sets of curved columns that taper to four different base heights.
Mixed-Use | Dec 23, 2015
'Tree-covered mountains' planned for urban Shanghai
Heatherwick Studio unveiled a 300,000-sm mixed-use project in the Chinese city’s main arts district.
Mixed-Use | Nov 16, 2015
Italian architect designs vertical forest with prefab units by BuroHappold
Cantilevered planters will host cedar trees and other plants hundreds of feet above ground.
Multifamily Housing | Oct 7, 2015
BIG designs lush, terraced mixed-use building in Sweden
Cascading glass and wooden cubes create a form similar to Northern Ireland’s Giant’s Causeway rock formation.
Multifamily Housing | Oct 1, 2015
Wiel Arets unveils twin, 558-foot mixed-use towers in Bahrain’s capital
The development, Bahrain Bay Tower, will consist of two residential towers connected “by a plinth of retail, office, parking, and public park space.”
Cultural Facilities | Sep 24, 2015
Bakpak Architects' 'pottery courtyard' concept in Poland incorporates local heritage
The multifunctional building proposed for Rzeszow, Poland, looks like it was handcrafted on a potter’s wheel.
Mixed-Use | Aug 26, 2015
Innovation districts + tech clusters: How the ‘open innovation’ era is revitalizing urban cores
In the race for highly coveted tech companies and startups, cities, institutions, and developers are teaming to form innovation hot pockets.
High-rise Construction | Aug 7, 2015
Tribute tower to cricket world champs will be Sri Lanka’s tallest
The 1996 Iconic Tower will be a tribute to the country’s cricket team, which won the World Cup in 1996.


