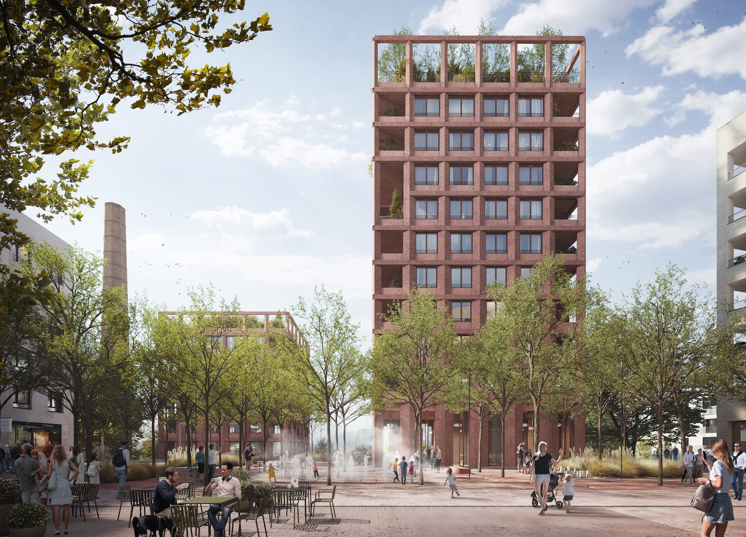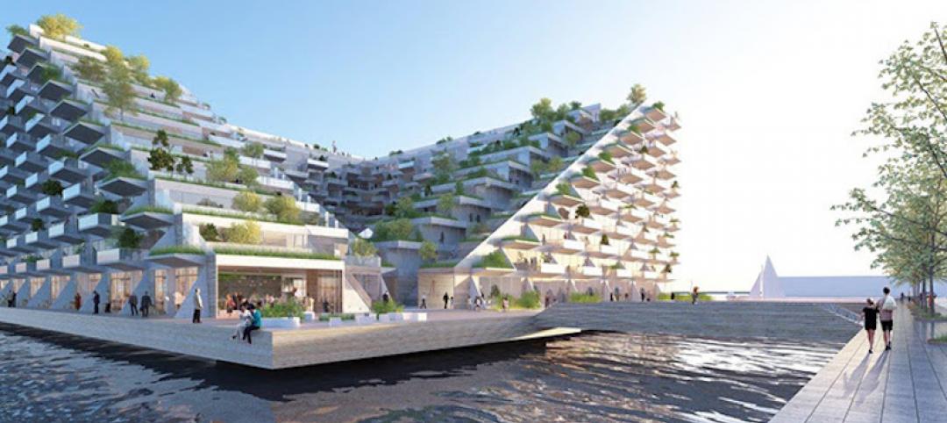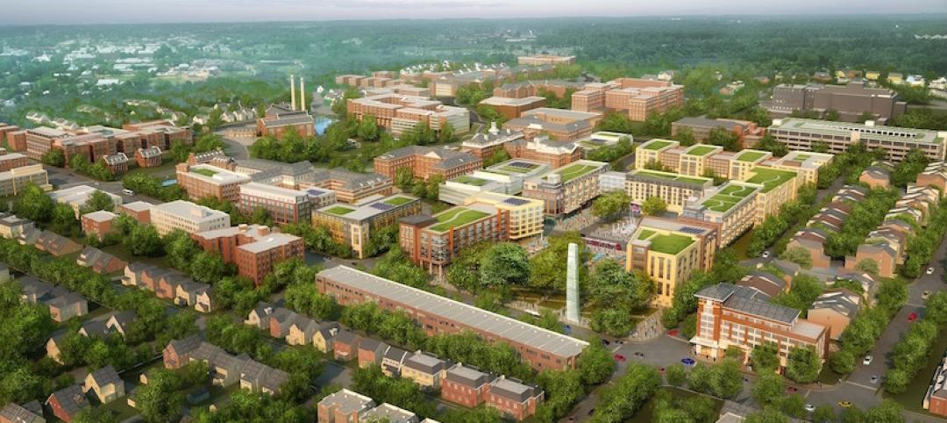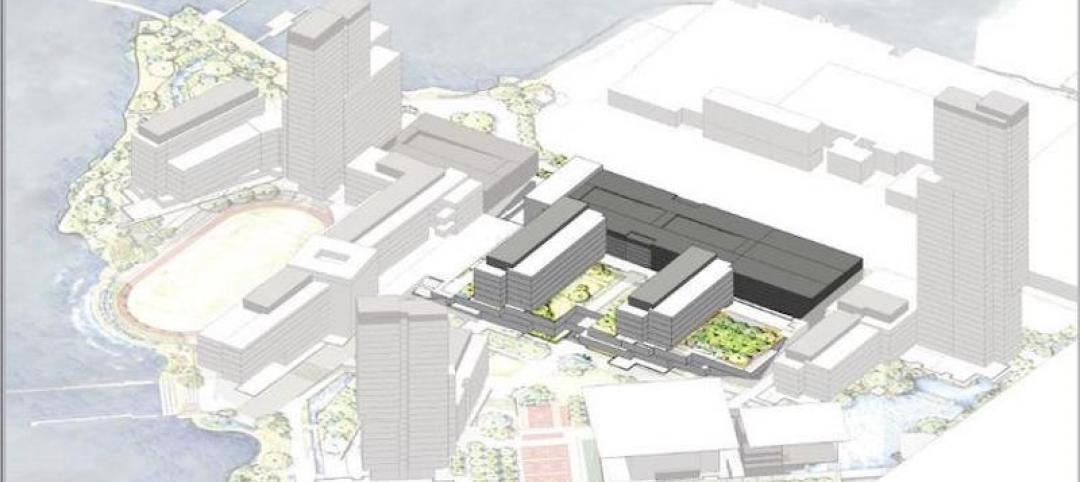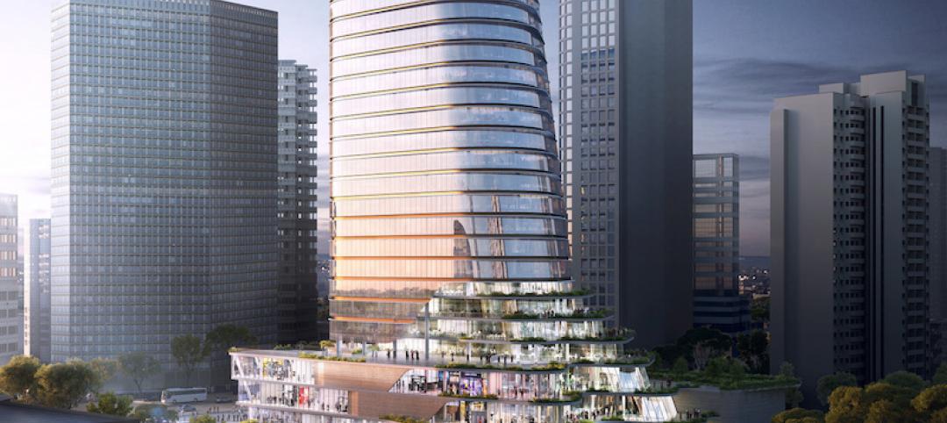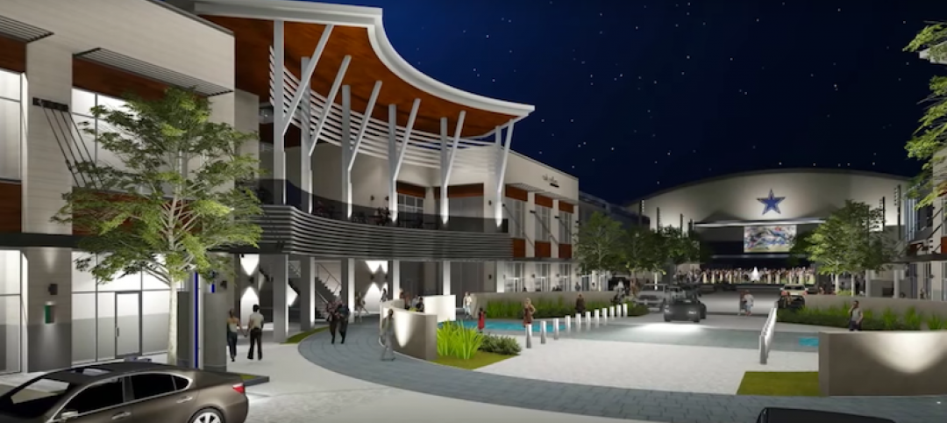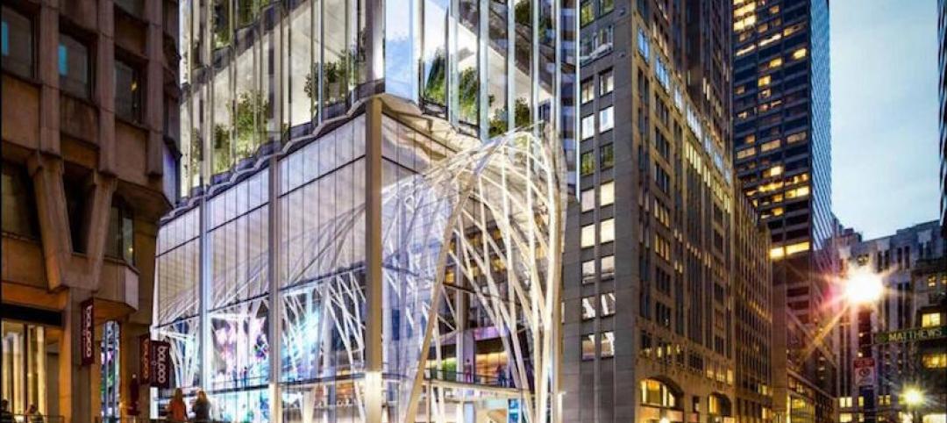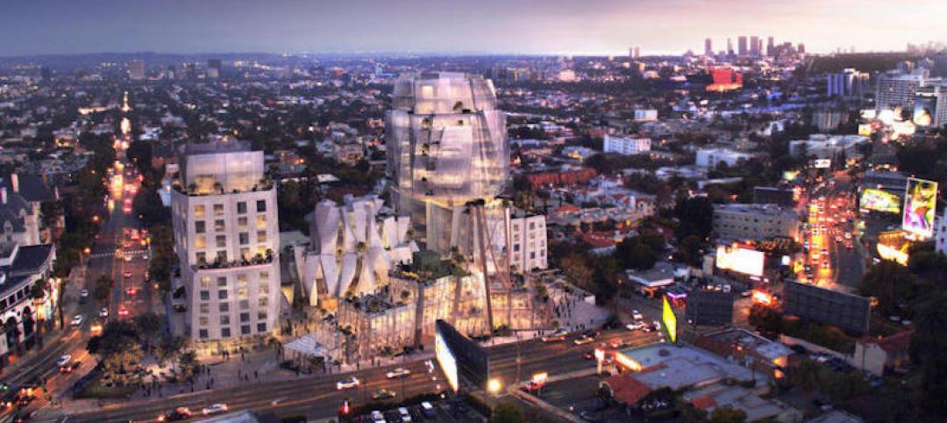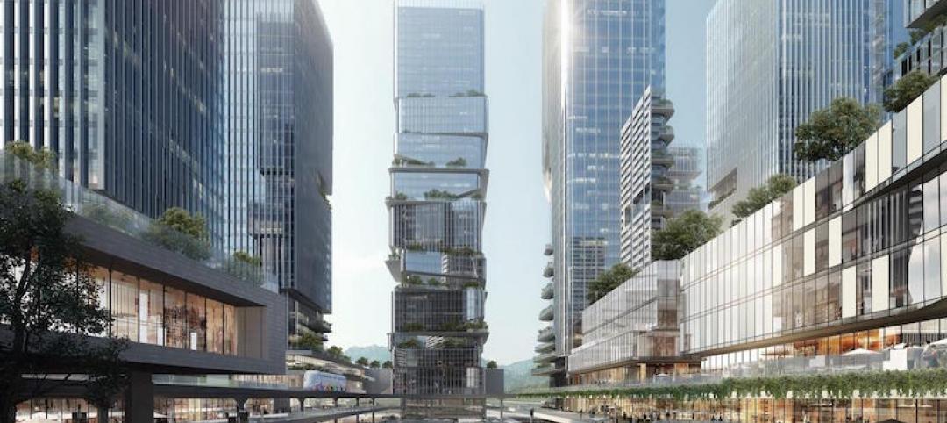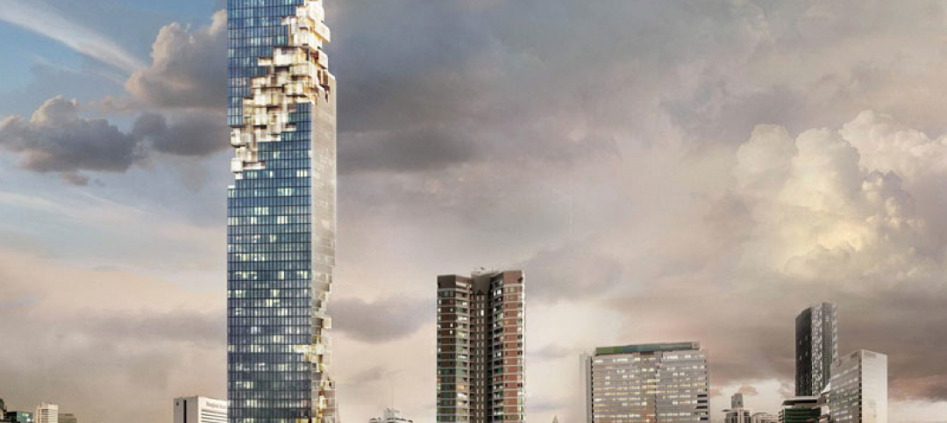Outside Prague, the Sugar Factory, a mixed-used residential development with public space, marks the largest project to use the sustainable material Rebetong. Invented by Skanska, Rebetong comprises completely recycled concrete and/or masonry, instead of natural aggregates. With Rebetong, buildings can be constructed from other buildings at the end of their lives, forming a circular economy. The Sugar Factory is also the first project to use Rebetong for its façade.
The architecture and urban design practice CHYBIK + KRISTOF, in collaboration with Skanska, recently unveiled the Sugar Factory, located on a former sugar factory site. At 58,000 square meters (about 625,000 square feet), the project includes seven blocks with 790 apartments. It also features over 6,600 square meters (71,000 square feet) of public space, including a multifunctional hall, brewery, coffee house, kindergarten, and boat club. The project is scheduled for completion in 2030.
Following intensive research and experimentation with different sizes, shapes, and densities, the Rebetong material used for this project has been made from leftover bricks, reflecting the site’s industrial character. So that Rebetong can serve as a fully visual reminder of the area’s history, CHK proposed using the material not only for structural purposes, but also as an exposed façade. The project also preserves the sugar factory chimney, built in 1927, so it can serve as a historic landmark and symbol.
“Appreciated for its historic significance and ability to fit into the existing landscape, Rebetong acts as a functional and emotional connection to the collective memory of the area, adding value to the local culture and community, while being a sustainably elegant solution,” a press statement said.
On the Building Team:
Owner and/or developer: SKANSKA Reality
Design architect: CHYBIK + KRISTOF
Engineer of record: Tomáš Chren, AED
MEP engineer: ExPlan
Structural engineer: Recoc
General contractor/construction manager: Skanska
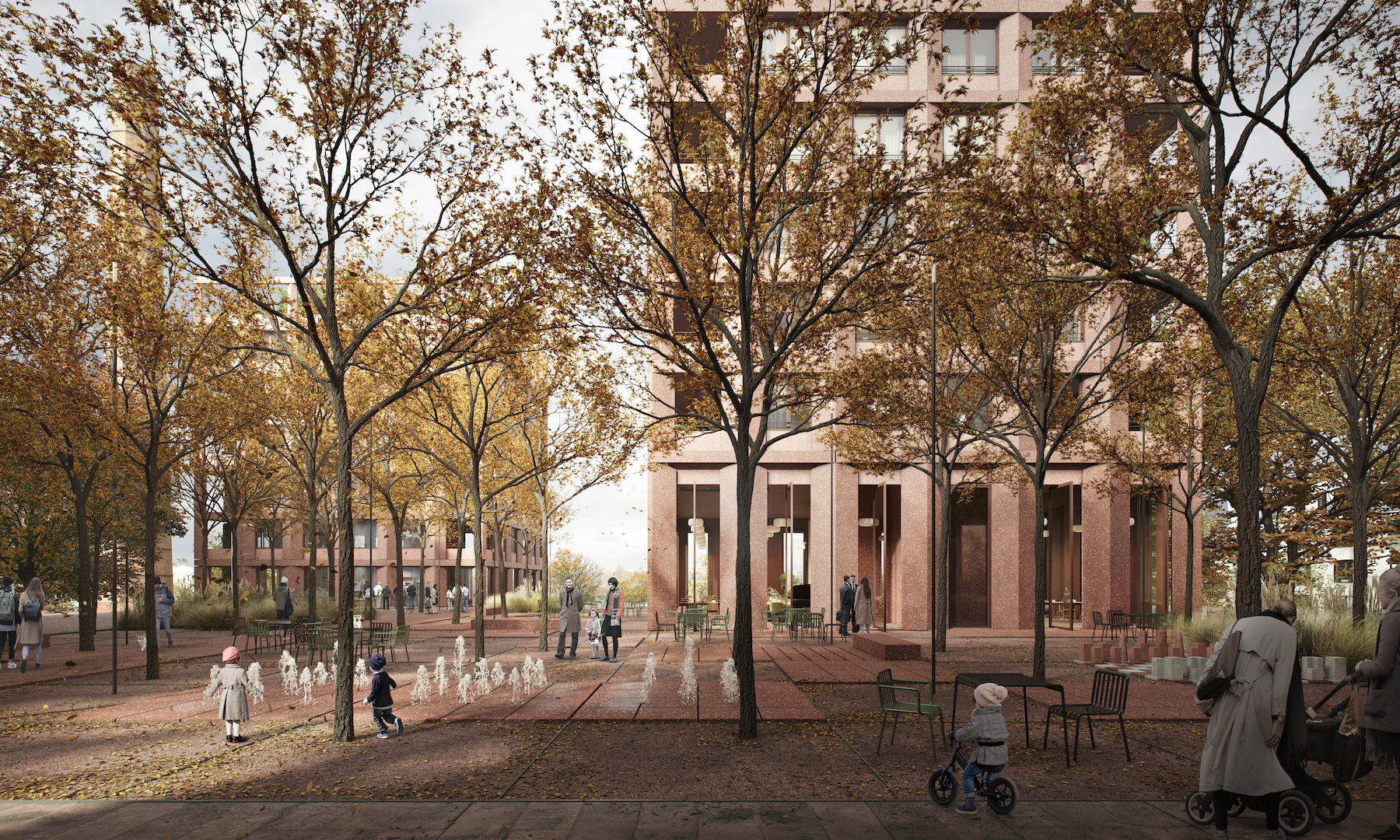
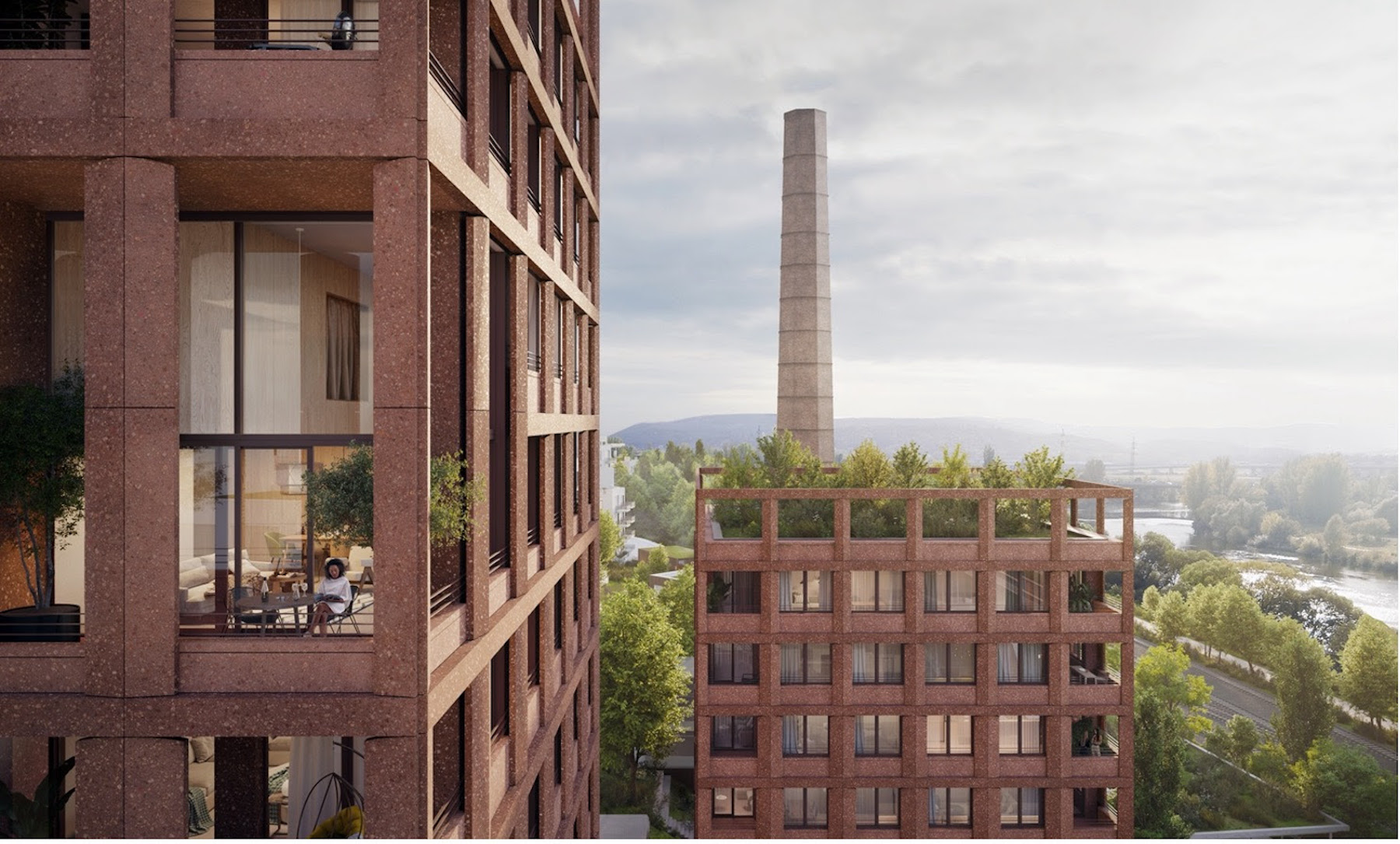
Related Stories
Mixed-Use | Dec 1, 2016
Amsterdam’s new sustainable mixed-use building embraces the idea of living on the water
The Sluishuis employs a unique shape that makes it appear different from every vantage point.
Mixed-Use | Dec 1, 2016
Initial work on mixed-use development, The Parks at Walter Reed, is underway
The D.C. development is the product of a partnership between Hines, Urban Atlantic, and Triden Development Group.
Multifamily Housing | Dec 1, 2016
One of Canada’s largest media companies dives into real estate development
Rogers moves forward on M City, a multi-building, multi-year project in a Toronto suburb.
Office Buildings | Nov 15, 2016
Under Armour unveils phase one of 50-acre Baltimore headquarters
The campus will be located in Baltimore’s $5.5 billion Port Covington redevelopment project.
Mixed-Use | Nov 10, 2016
Terraced mixed-use development planned for Shanghai’s urban city ring
The development will be highly accessible and provide ‘humanism’ to the area.
Mixed-Use | Nov 8, 2016
Blue Star Accelerator program seeks to help early stage businesses in the technology, sports, and entertainment industries
Applications for the program are currently being accepted.
High-rise Construction | Nov 1, 2016
Winthrop Square will give rise to Boston’s second tallest building
The building will become the tallest residential tower in the city.
Mixed-Use | Oct 31, 2016
New Frank Gehry project on Sunset Boulevard moves forward with a few compromises
Among the compromises, the 8150 Sunset Blvd. project will see its tallest residential tower reduced by 56 feet.
Mixed-Use | Sep 27, 2016
10 Design wins competition to design huge mixed-use development in China
China Resources Land, New Fenghong Real Estate Development, and China Resources Trust have designated 50 billion yuan for the construction of the development.
High-rise Construction | Sep 12, 2016
Bangkok’s tallest tower is also one of its most unique
At 1,030 feet tall, MahaNakhon Tower’s height is only outdone by its arresting design.


