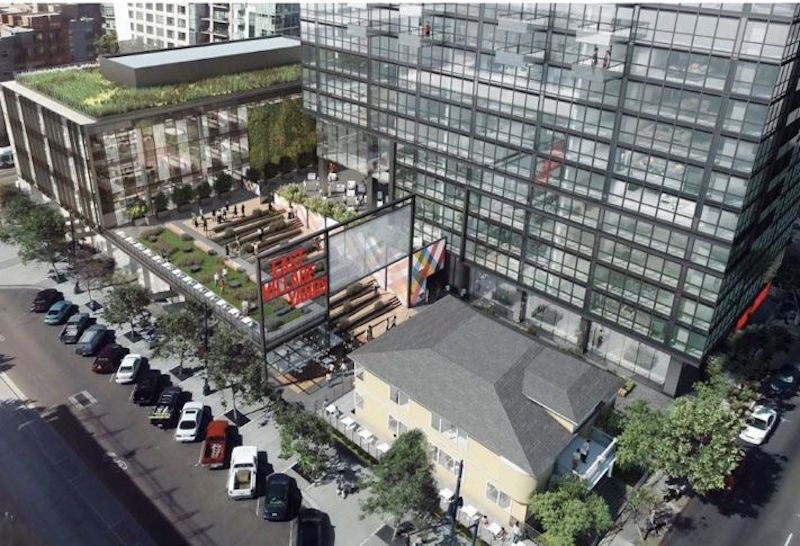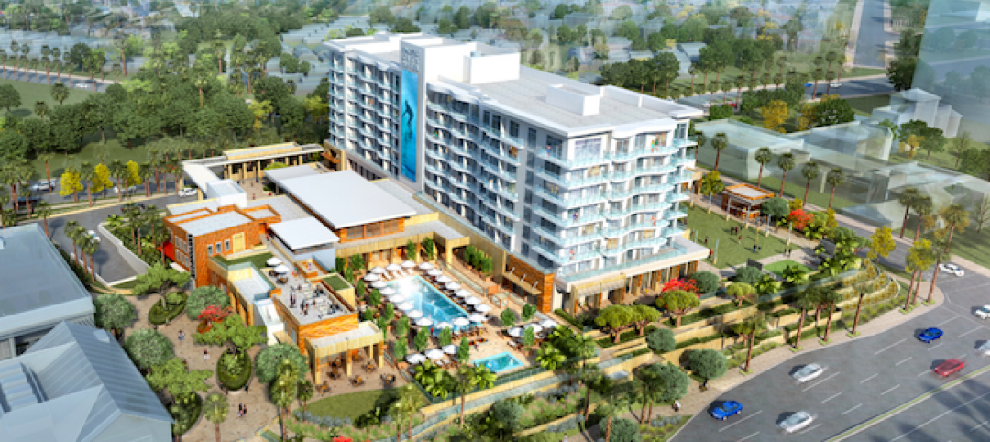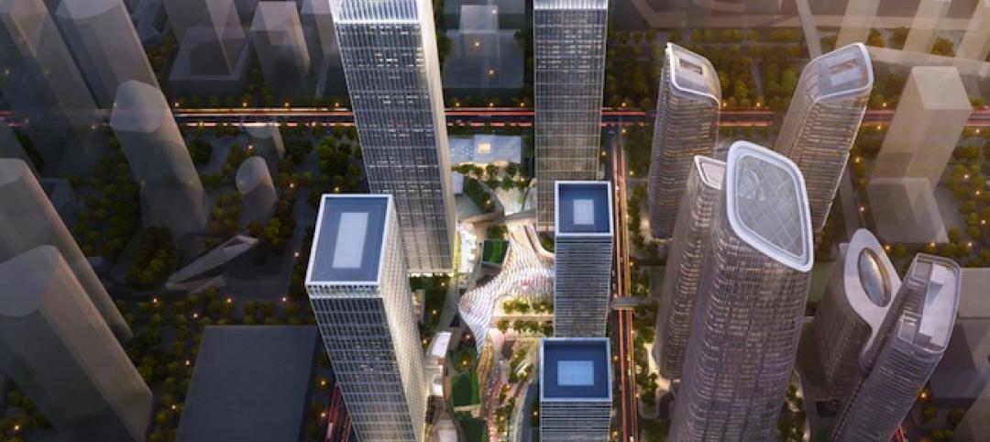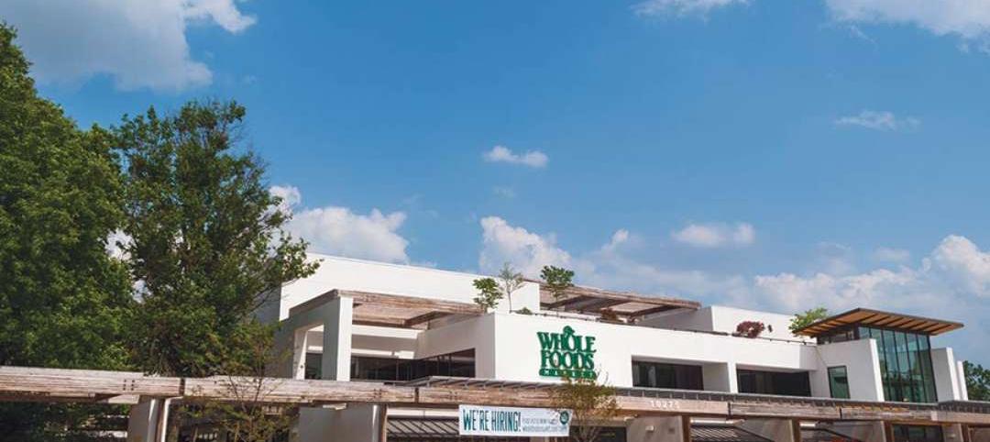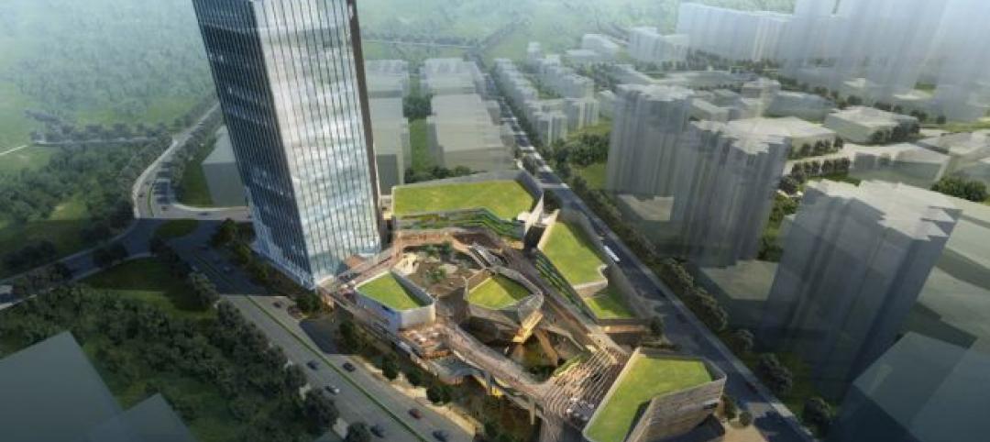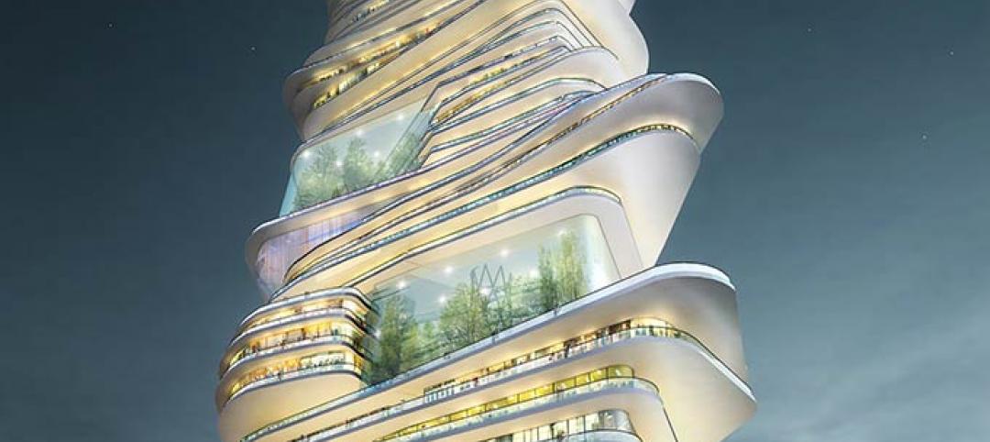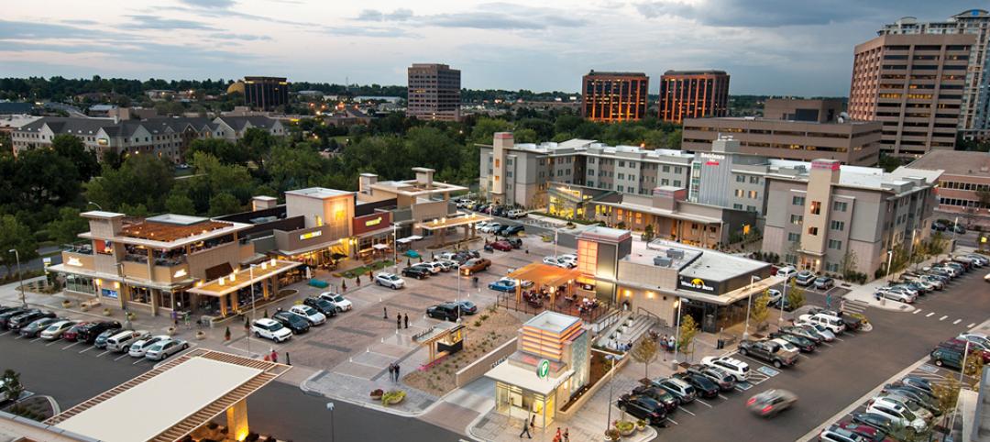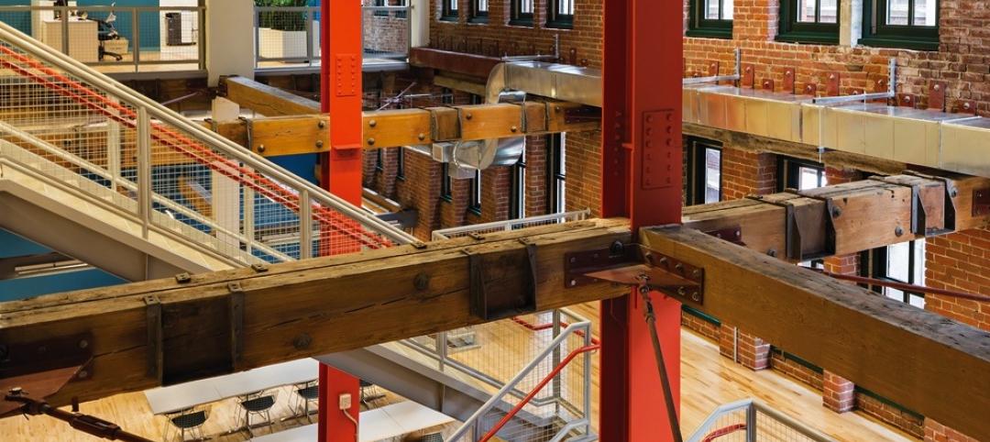At a cost of $275 million, a new mixed-use project in San Diego will combine residential space, office space, and retail space with a University of California-San Diego campus extension. The project, designed by Carrier Johnson + CULTURE and dubbed Parks & Market, recently broke ground at its location five blocks away from the San Diego Padres’ Petco Park.
A 34-story residential tower will be the tallest component of the development. It will comprise 426 residential units, 85 of which will be set aside for affordable housing. Retail and restaurant space will be located at street level. There will be below-grade parking for up to 560 cars
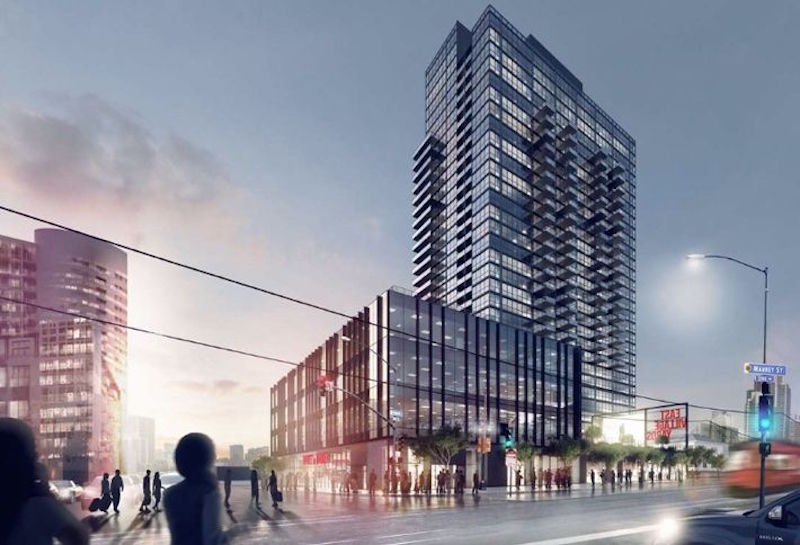 Courtesy of Carrier Johnson + CULTURE.
Courtesy of Carrier Johnson + CULTURE.
Parks & Market’s most unique aspect is the 66,000 sf of space designated for use by UC-San Diego. The Innovative Cultural and Education Hub will be the satellite campus for the university and will bring one of the area’s largest learning institutions to San Diego’s downtown.
The historic Remmen Building, which is located on site, will be preserved as part of the project and a themed public plaza will celebrate the neighborhood and its history.
Related Stories
| Aug 21, 2014
RTKL's parent company Arcadis acquires Callison
The acquisition of Callison, known predominantly for its leadership in retail and mixed-use design, builds on Arcadis’ strong global design and architecture position, currently provided by RTKL.
| Aug 19, 2014
Goettsch Partners unveils design for mega mixed-use development in Shenzhen [slideshow]
The overall design concept is of a complex of textured buildings that would differentiate from the surrounding blue-glass buildings of Shenzhen.
| Aug 18, 2014
From icon to breadbasket: Gehry building to be turned into Whole Foods
The Howard Hughes Corporation, in association with architecture firm Cho Benn Holback + Associates, plans to turn the building—at least the majority of it—into a Whole Foods.
| Aug 18, 2014
SPARK’s newly unveiled mixed-use development references China's flowing hillscape
Architecture firm SPARK recently finished a design for a new development in Shenzhen. The 770,700 square-foot mixed-use structure's design mimics the hilly landscape of the site's locale.
| Aug 11, 2014
The Endless City: Skyscraper concept connects all floors with dual ramps
Rather than superimposing one floor on top of another, London-based SURE Architecture proposes two endless ramps, rising gradually with a low gradient from the ground floor to the sky.
| Aug 4, 2014
Retail Giants: Grocery-anchored centers, trophy malls among hot retail developments [2014 Giants 300 Report]
Despite the rapid growth of online shopping, the 'bricks and mortar' retail sector is faring quite well, headed by power centers, grocery-anchored centers, and trophy malls, according BD+C's 2014 Giants 300 Report.
| Jul 28, 2014
Reconstruction market benefits from improving economy, new technology [2014 Giants 300 Report]
Following years of fairly lackluster demand for commercial property remodeling, reconstruction revenue is improving, according to the 2014 Giants 300 report.
| Jul 28, 2014
Reconstruction Sector Construction Firms [2014 Giants 300 Report]
Structure Tone, Turner, and Gilbane top Building Design+Construction's 2014 ranking of the largest reconstruction contractor and construction management firms in the U.S.
| Jul 28, 2014
Reconstruction Sector Engineering Firms [2014 Giants 300 Report]
Jacobs, URS, and Wiss, Janney, Elstner top Building Design+Construction's 2014 ranking of the largest reconstruction engineering and engineering/architecture firms in the U.S.
| Jul 28, 2014
Reconstruction Sector Architecture Firms [2014 Giants 300 Report]
Stantec, HDR, and HOK top Building Design+Construction's 2014 ranking of the largest reconstruction architecture and architecture/engineering firms in the U.S.


