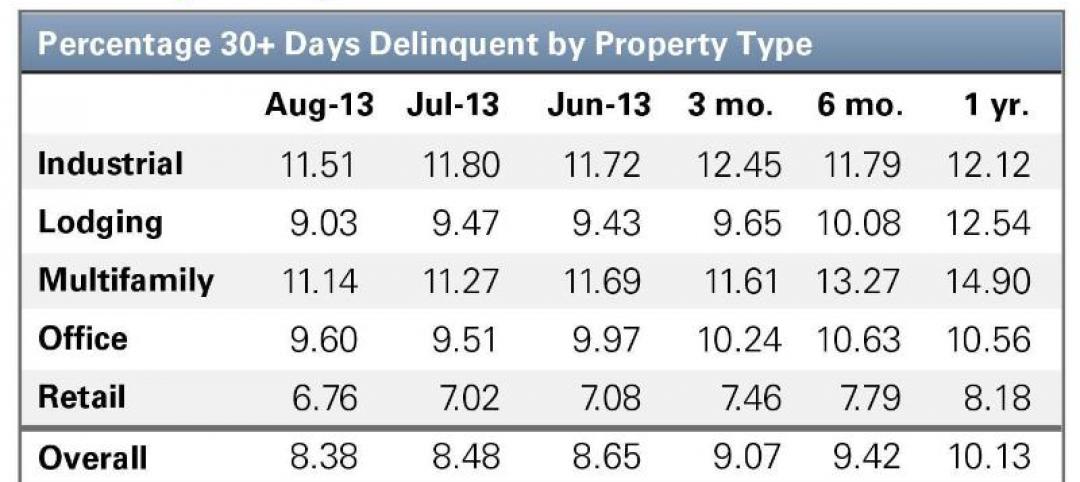The Peninsula in the Bronx, N.Y., a mixed-use affordable housing campus, just opened its first phase. The development has a comprehensive plan to reduce waste, separate recyclable materials, and make it easy for residents to collect compostable materials.
The development, which will provide 740 residential units when completed, includes a recently completed commercial structure housing a food incubator and related businesses. This structure contains refrigerated storage and shelf capacity for surplus edible food to preserve it for donations to local partner organizations.

Food waste will be collected and put to good use. “Food waste will be separated by the food businesses, and processed into fertilizer within a dry aerobic bio-digester,” says Miflin, who with partner WXY has created a related new initiative called PutWasteToWork. The bio-digester has a capacity of 0.55 tons of food waste a day, and processes it with microbes and heat to create a fertilizer. The bio-digester reduces weight by up to 90% and eliminates pests and odors.

Infrastructure will be built into residential areas to encourage collection of food waste for composting. Every unit will have undercounter bins for recycling and a caddy for food waste," “They will take these to the refuse rooms on each floor, which also host collections of small items like sharps and batteries,” says Claire Weisz, FAIA, founding principal of WXY.
According to the project team, consultants will help train staff, and provide software for tracking all waste types and measuring progress towards zero-waste operations. This is a radically new idea for an affordable community, according to a news release.
Owner and/or developer: Hudson Companies, Gilbane Development Co., and MHANY Management Inc. (part of the Mutual Housing Association of New York).
Design architect: WXY architecture + urban design and Body Lawson Associates Architects and Planners
Architect of record: WXY architecture + urban design and Body Lawson Associates Architects and Planners
MEP engineer: Skyline Engineering
Structural engineer: Gedeon GRC Consulting and Christie Engineering
General contractor/construction manager: Broadway Builders and Gilbane
Related Stories
| Sep 4, 2013
Smart building technology: Talking results at the BUILDINGChicago/ Greening the Heartland show
Recent advancements in technology are allowing owners to connect with facilities as never before, leveraging existing automation systems to achieve cost-effective energy improvements. This BUILDINGChicago presentation will feature Procter & Gamble’s smart building management program.
| Sep 3, 2013
Delinquency rate for commercial real estate loans at lowest level in three years
The delinquency rate for US commercial real estate loans in CMBS dropped for the third straight month to 8.38%. This represents a 10-basis-point drop since July's reading and a 175-basis-point improvement from a year ago.
| Aug 26, 2013
What you missed last week: Architecture billings up again; record year for hotel renovations; nation's most expensive real estate markets
BD+C's roundup of the top construction market news for the week of August 18 includes the latest architecture billings index from AIA and a BOMA study on the nation's most and least expensive commercial real estate markets.
| Aug 23, 2013
Mack Urban, West Coast real estate and development firm, formed from intercompany collaboration
Urban Partners, LLC, Harbor Urban, LLC, and Mack Real Estate Group, three leading full service real estate firms known for high quality urban infill development, today announced the formation of Mack Urban, LLC, a premier West Coast real estate investment and development company.
| Aug 22, 2013
Energy-efficient glazing technology [AIA Course]
This course discuses the latest technological advances in glazing, which make possible ever more efficient enclosures with ever greater glazed area.
| Aug 22, 2013
6 visionary strategies for local government projects
Civic projects in Boston, Las Vegas, Austin, and suburban Atlanta show that a ‘big vision’ can also be a spur to neighborhood revitalization. Here are six visionary strategies for local government projects.
| Aug 21, 2013
Chicago's Magellan Development Group builds national presence with new luxury apartments
Chicago-based Magellan Development Group, one of the Midwest’s most prolific large-scale, mixed-use developers, is building a national footprint through two mixed-use projects in Minneapolis and Nashville.
| Aug 21, 2013
SummerHill Apartment Communities creates SoCal division, hires SVP, announces development plans
SummerHill Apartment Communities, a division of SummerHill Housing Group based in San Ramon, Calif., announced today that the firm has hired multifamily industry veteran Patrick S. Simons as senior vice president to lead SummerHill Apartment Communities' new Southern California division. Simons will be focused initially on creating a high volume of future projects throughout Southern California.
| Aug 14, 2013
Green Building Report [2013 Giants 300 Report]
Building Design+Construction's rankings of the nation's largest green design and construction firms.
| Jul 25, 2013
First look: Studio Gang's residential/dining commons for University of Chicago
The University of Chicago will build a $148 million residence hall and dining commons designed by Studio Gang Architects, tentatively slated for completion in 2016.
















