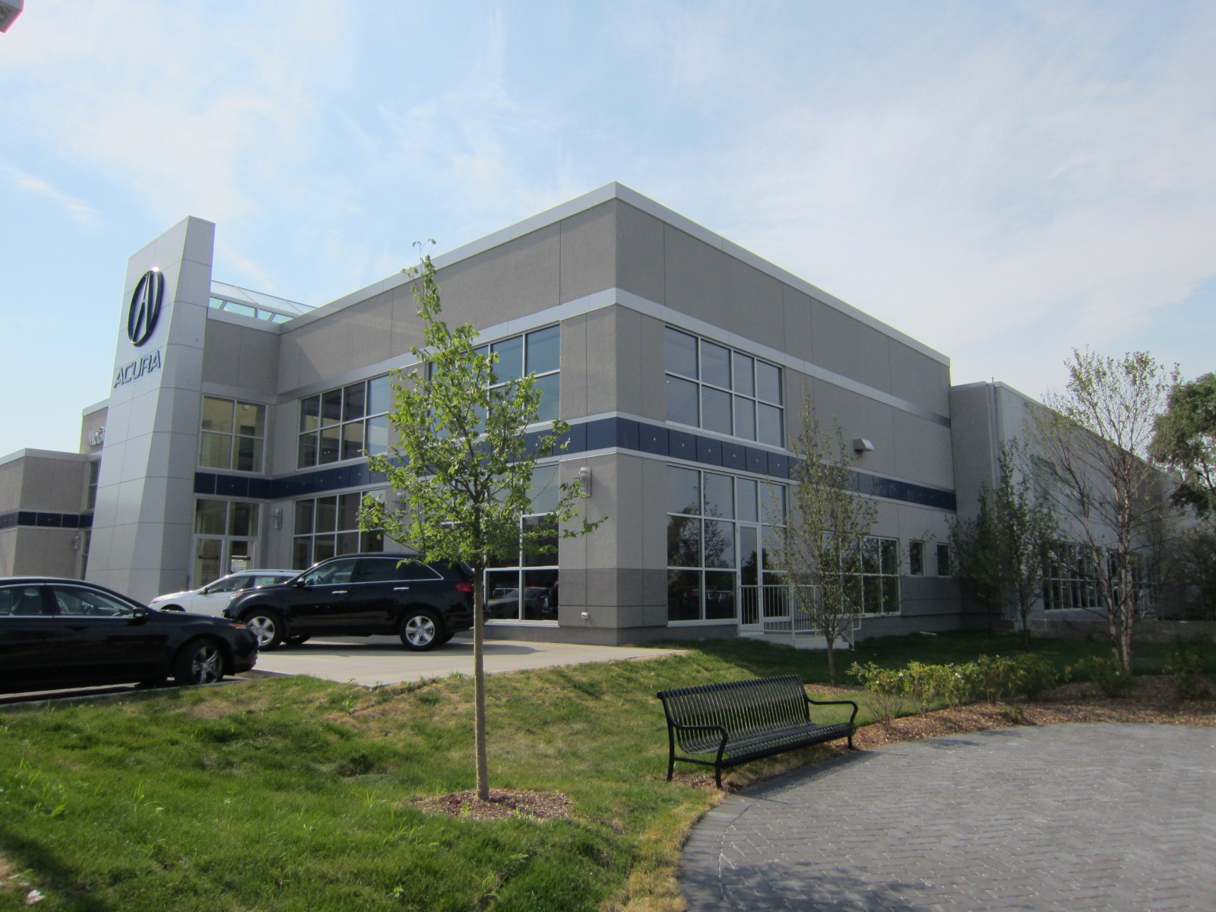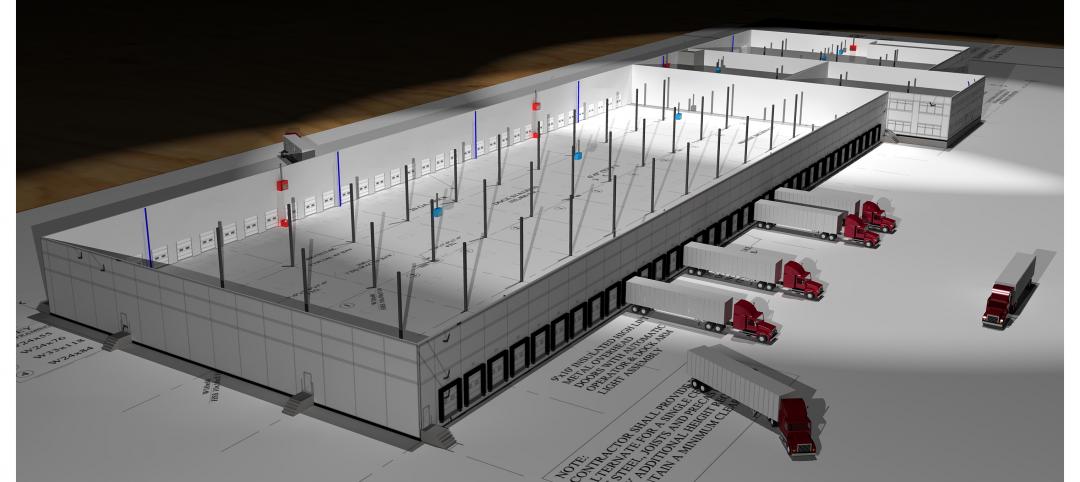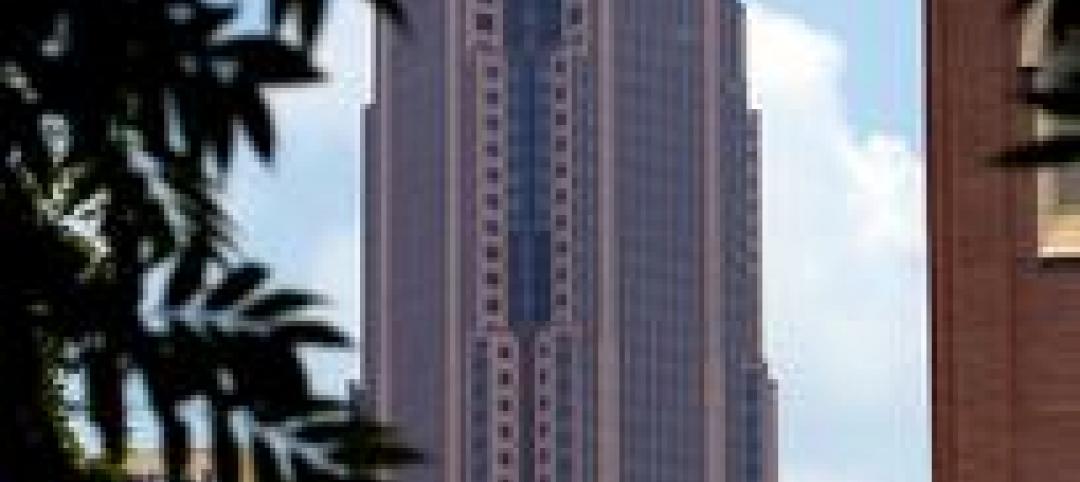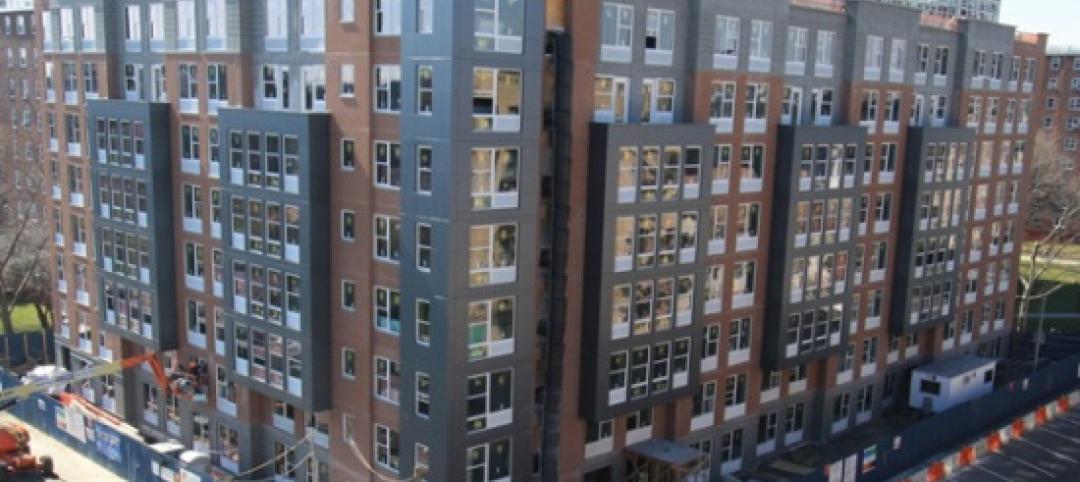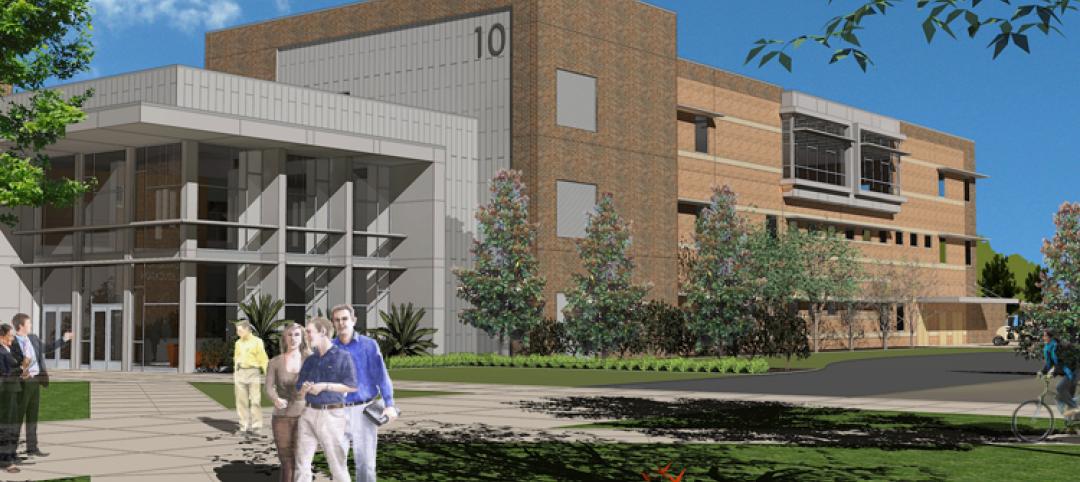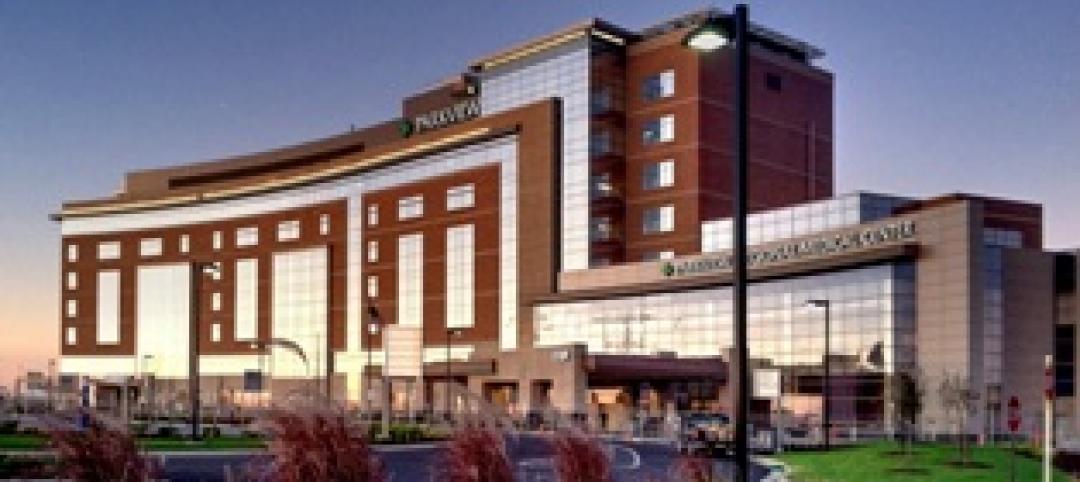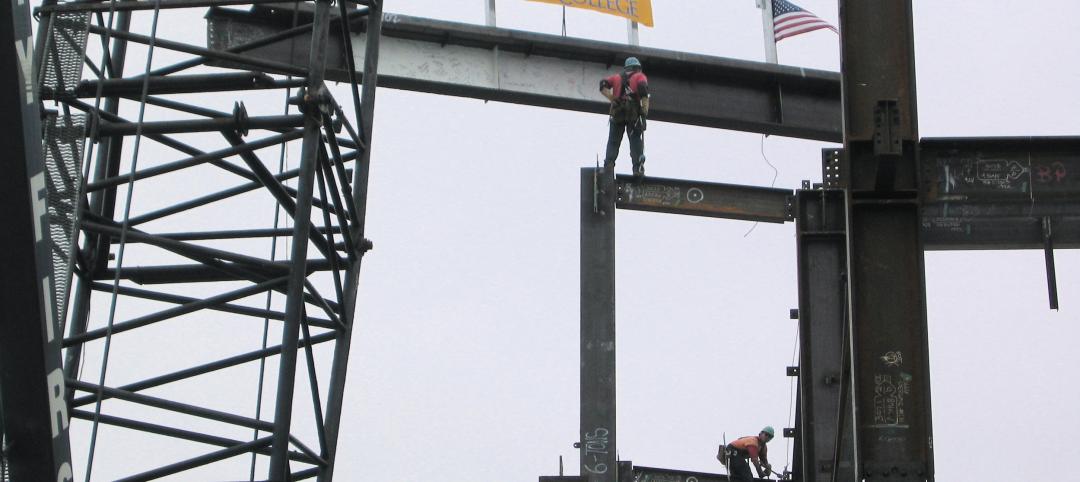The Missner Group recently completed construction on the new 57,550-sf McGrath Acura of Chicago located at 1301 N. Elston Avenue.
This project represents the first Acura dealership within the City of Chicago.
Located along the North branch of the Chicago River, the site for the new McGrath Acura underwent extensive renovations. The project included the addition of a new Acura service center, parts department, and car wash. The service center features three drive-in service lanes and 21 service bays. The Missner Group also built-out seven glass-enclosed, private offices for the service manager and advisors which look out over the service area to maximize workflow and productivity.
The project also featured the construction of a 10,550-sf addition to the facility which includes a new car showroom, service reception area, and mezzanine with a catwalk. Enhancements and high-end finishes are incorporated throughout including two towers with the iconic Acura logo, a café, a television lounge with a fire place, and a “Zen room.” The two-story glass and metal paneled new car showroom is accentuated by a large skylight allowing for an abundance of natural lighting and scenic views.
The Missner Group also incorporated numerous sustainable improvements to the property including the implementation of a vegetative roof, and the utilization of permeable pavers for the parking lot. The pavers are designed to reduce the impervious area of the project and allow for storm water management in keeping with the City of Chicago’s best management practices. The pavers also serve as a walkway which extends along the Chicago River to an outdoor patio and sitting area where an ornamental fence frames the property.
Judd and Glen Missner were the principals overseeing the project. Jess Knigge was the firm’s project executive and Drue Stohr was the senior project manager. Architectural services were provided by Balay Architects. +
Related Stories
| Mar 28, 2012
Meridian Design Build Begins work on 38 acre redevelopment project
The project includes construction of a new 150,585-sf cross dock facility that will include full service truck maintenance and repair bays, a truck wash, and approximately 20,000-sf of corporate office space.
| Mar 28, 2012
Tsoi/Kobis & Associates developing master plan for UT Southwestern Medical Center
Firm will spearhead strategies for transforming existing in-patient hospital into state-of-the-art ambulatory care facility.
| Mar 28, 2012
Ideas and input drive stories in online community, noraXchange
Community designed to help building and design professionals address challenges they face in their jobs.
| Mar 27, 2012
Bank of America Plaza becomes Atlanta's priciest repo
Repo will help reset market prices for real estate, and the eventual new owner will likely set rental rates at a new or near the bottom and improve the facilities to lure tenants.
| Mar 27, 2012
Skanska hires aviation construction expert Bob Postma
Postma will manage Skanska’s nationwide in-house team of airport construction experts who lead the industry in building and renovating airport facilities and their essential features.
| Mar 27, 2012
Precast concrete used for affordable, sustainable housing in New York
Largest affordable housing development in the nation will provide housing for close to 500,000 people.
| Mar 27, 2012
Groundbreaking held for Valencia College West Campus Building 10 in Orlando
Project led by design-build team of SchenkelShultz Architecture and McCree General Contractors, both of Orlando.
| Mar 27, 2012
Hollister Construction completes LEED Silver bank in Woodland Park, N.J.
Ground-up construction project included installation of solar panels.
| Mar 26, 2012
Jones Lang LaSalle completes construction of $536M Parkview Regional Medical Center
Hospital ushers in new era of local access to advanced medical treatments in Northeast Indiana.
| Mar 26, 2012
McCarthy tops off Math and Science Building at San Diego Mesa College
Designed by Architects | Delawie Wilkes Rodrigues Barker, the new San Diego Mesa College Math and Science Building will provide new educational space for students pursuing degree and certificate programs in biology, chemistry, physical sciences and mathematics.


