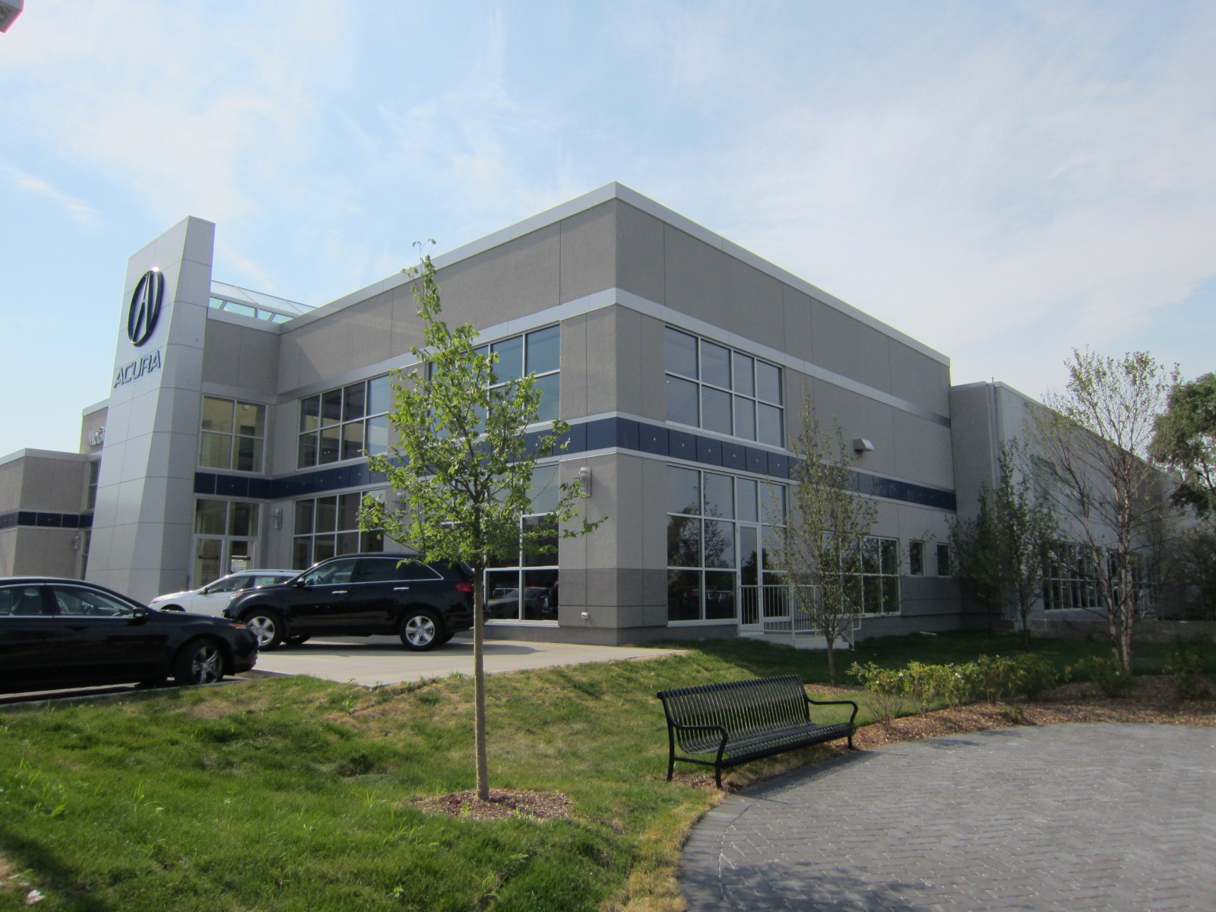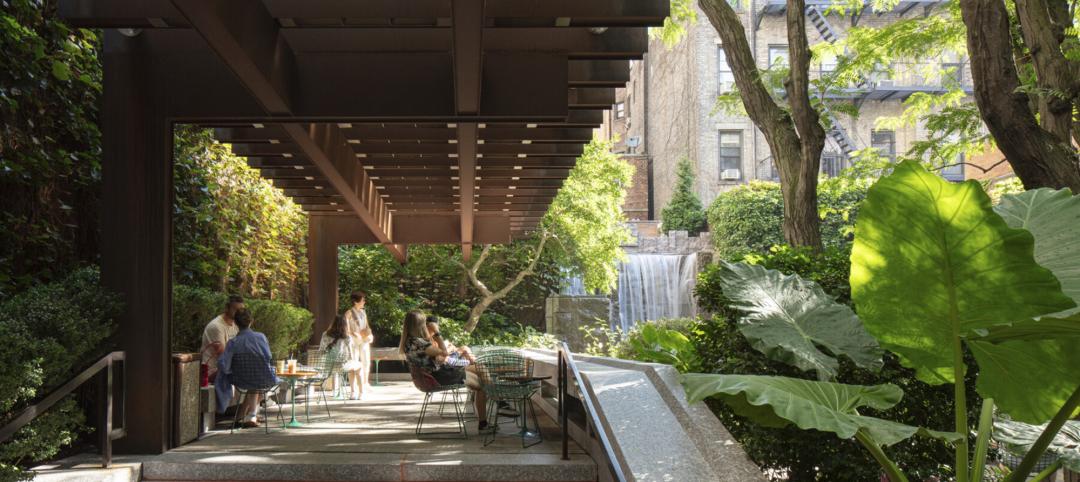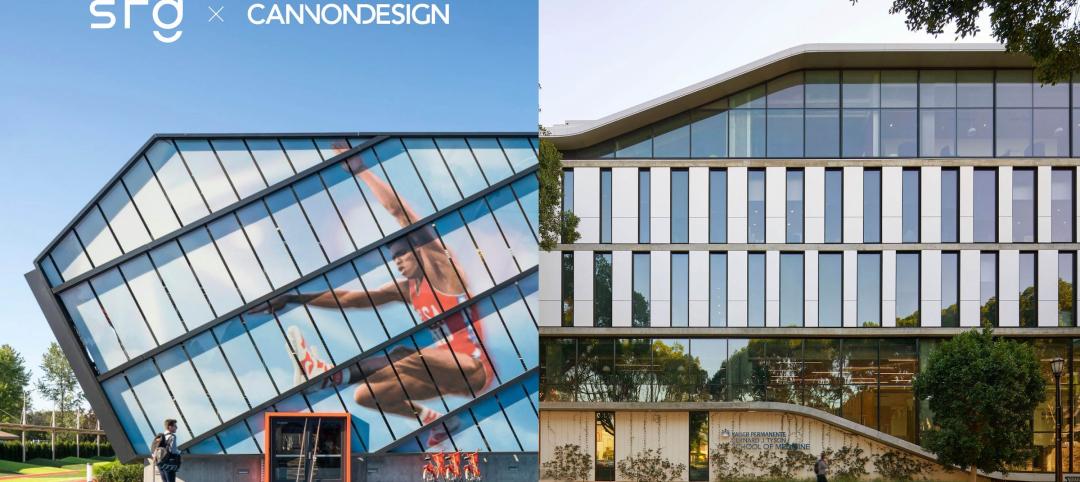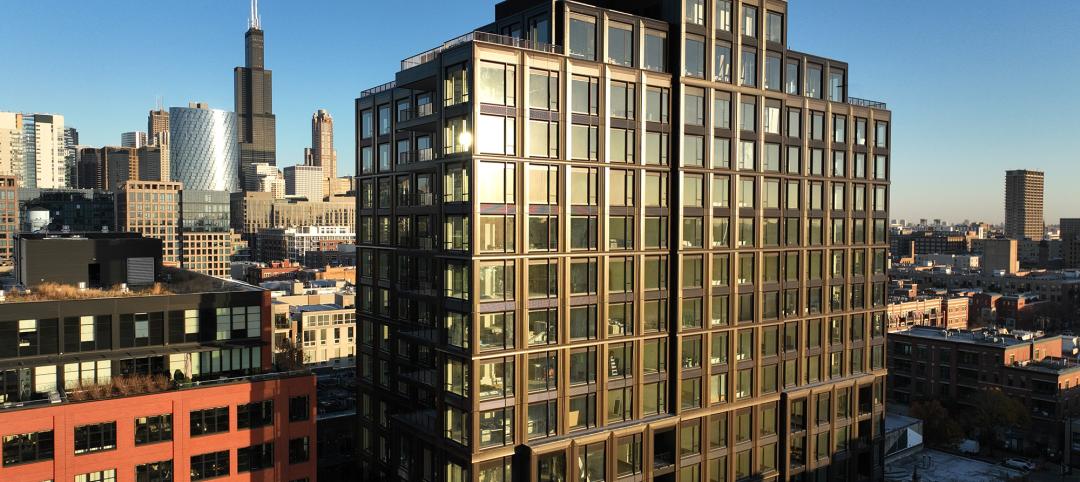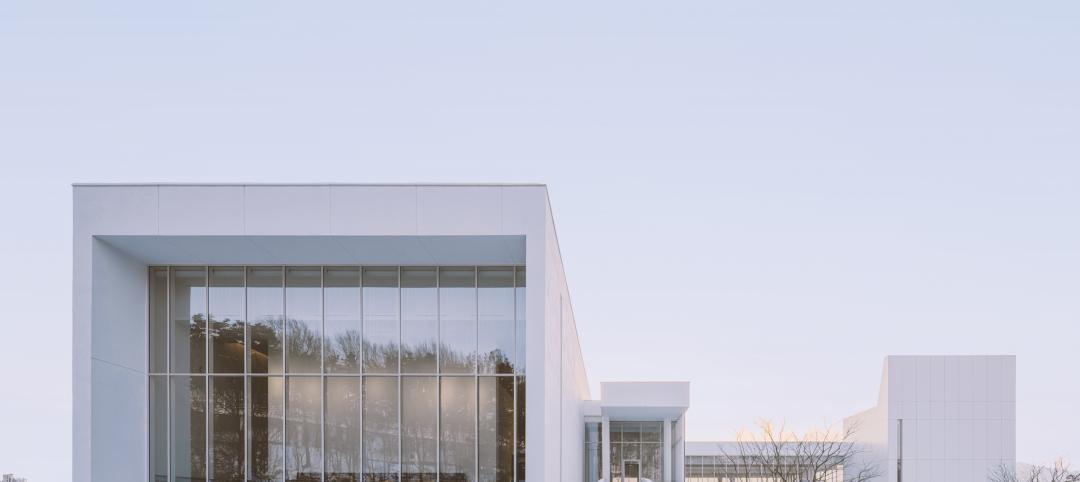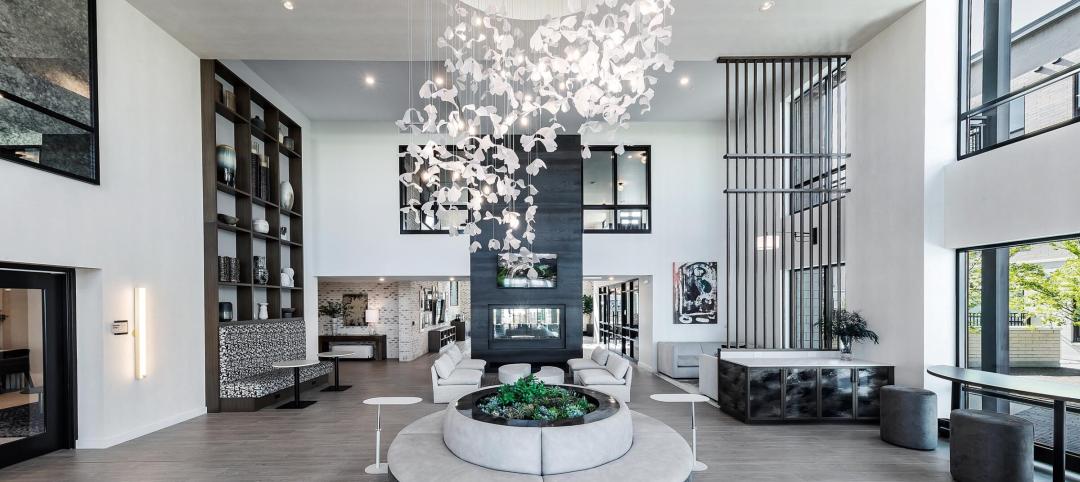The Missner Group recently completed construction on the new 57,550-sf McGrath Acura of Chicago located at 1301 N. Elston Avenue.
This project represents the first Acura dealership within the City of Chicago.
Located along the North branch of the Chicago River, the site for the new McGrath Acura underwent extensive renovations. The project included the addition of a new Acura service center, parts department, and car wash. The service center features three drive-in service lanes and 21 service bays. The Missner Group also built-out seven glass-enclosed, private offices for the service manager and advisors which look out over the service area to maximize workflow and productivity.
The project also featured the construction of a 10,550-sf addition to the facility which includes a new car showroom, service reception area, and mezzanine with a catwalk. Enhancements and high-end finishes are incorporated throughout including two towers with the iconic Acura logo, a café, a television lounge with a fire place, and a “Zen room.” The two-story glass and metal paneled new car showroom is accentuated by a large skylight allowing for an abundance of natural lighting and scenic views.
The Missner Group also incorporated numerous sustainable improvements to the property including the implementation of a vegetative roof, and the utilization of permeable pavers for the parking lot. The pavers are designed to reduce the impervious area of the project and allow for storm water management in keeping with the City of Chicago’s best management practices. The pavers also serve as a walkway which extends along the Chicago River to an outdoor patio and sitting area where an ornamental fence frames the property.
Judd and Glen Missner were the principals overseeing the project. Jess Knigge was the firm’s project executive and Drue Stohr was the senior project manager. Architectural services were provided by Balay Architects. +
Related Stories
Urban Planning | Feb 5, 2024
Lessons learned from 70 years of building cities
As Sasaki looks back on 70 years of practice, we’re also looking to the future of cities. While we can’t predict what will be, we do know the needs of cities are as diverse as their scale, climate, economy, governance, and culture.
Giants 400 | Feb 5, 2024
Top 90 Shopping Mall, Big Box Store, and Strip Center Architecture Firms for 2023
Gensler, Arcadis North America, Core States Group, WD Partners, and MBH Architects top BD+C's ranking of the nation's largest shopping mall, big box store, and strip center architecture and architecture engineering (AE) firms for 2023, as reported in the 2023 Giants 400 Report.
Laboratories | Feb 5, 2024
DOE selects design-build team for laboratory focused on clean energy innovation
JE Dunn Construction and SmithGroup will construct the 127,000-sf Energy Materials and Processing at Scale (EMAPS) clean energy laboratory in Colorado to create a direct path from lab-scale innovations to pilot-scale production.
Architects | Feb 2, 2024
SRG Partnership joins CannonDesign to form 1,300-person design giant across 18 offices
SRG Partnership, a dynamic architecture, interiors and planning firm with studios in Portland, Oregon, and Seattle, Washington, has joined CannonDesign. This merger represents not only a fusion of businesses but a powerhouse union of two firms committed to making a profound difference through design.
Giants 400 | Feb 1, 2024
Top 90 Restaurant Architecture Firms for 2023
Chipman Design Architecture, WD Partners, Greenberg Farrow, GPD Group, and Core States Group top BD+C's ranking of the nation's largest restaurant architecture and architecture engineering (AE) firms for 2023, as reported in the 2023 Giants 400 Report.
Standards | Feb 1, 2024
Prioritizing water quality with the WELL Building Standard
In this edition of Building WELLness, DC WELL Accredited Professionals Hannah Arthur and Alex Kircher highlight an important item of the WELL Building Standard: water.
Luxury Residential | Feb 1, 2024
Luxury 16-story condominium building opens in Chicago
The Chicago office of architecture firm Lamar Johnson Collaborative (LJC) yesterday announced the completion of Embry, a 58-unit luxury condominium building at 21 N. May St. in Chicago’s West Loop.
Industry Research | Jan 31, 2024
ASID identifies 11 design trends coming in 2024
The Trends Outlook Report by the American Society of Interior Designers (ASID) is the first of a three-part outlook series on interior design. This design trends report demonstrates the importance of connection and authenticity.
Museums | Jan 30, 2024
Meier Partners' South Korean museum seeks to create a harmonious relationship between art and nature
For the design of the newly completed Sorol Art Museum in Gangneung, South Korea, Meier Partners drew from Korean Confucianism to achieve a simplicity of form, material, and composition and a harmonious relationship with nature. The museum is scheduled to open on February 14. It is the firm’s first completed project since restructuring as Meier Partners.
Luxury Residential | Jan 30, 2024
Lumen Fox Valley mall-to-apartments conversion completes interiors
Architecture and interior design firm Morgante Wilson Architects (MWA) today released photos of its completed interiors work at Lumen Fox Valley, a 304-unit luxury rental community and mall-to-apartments conversion.


