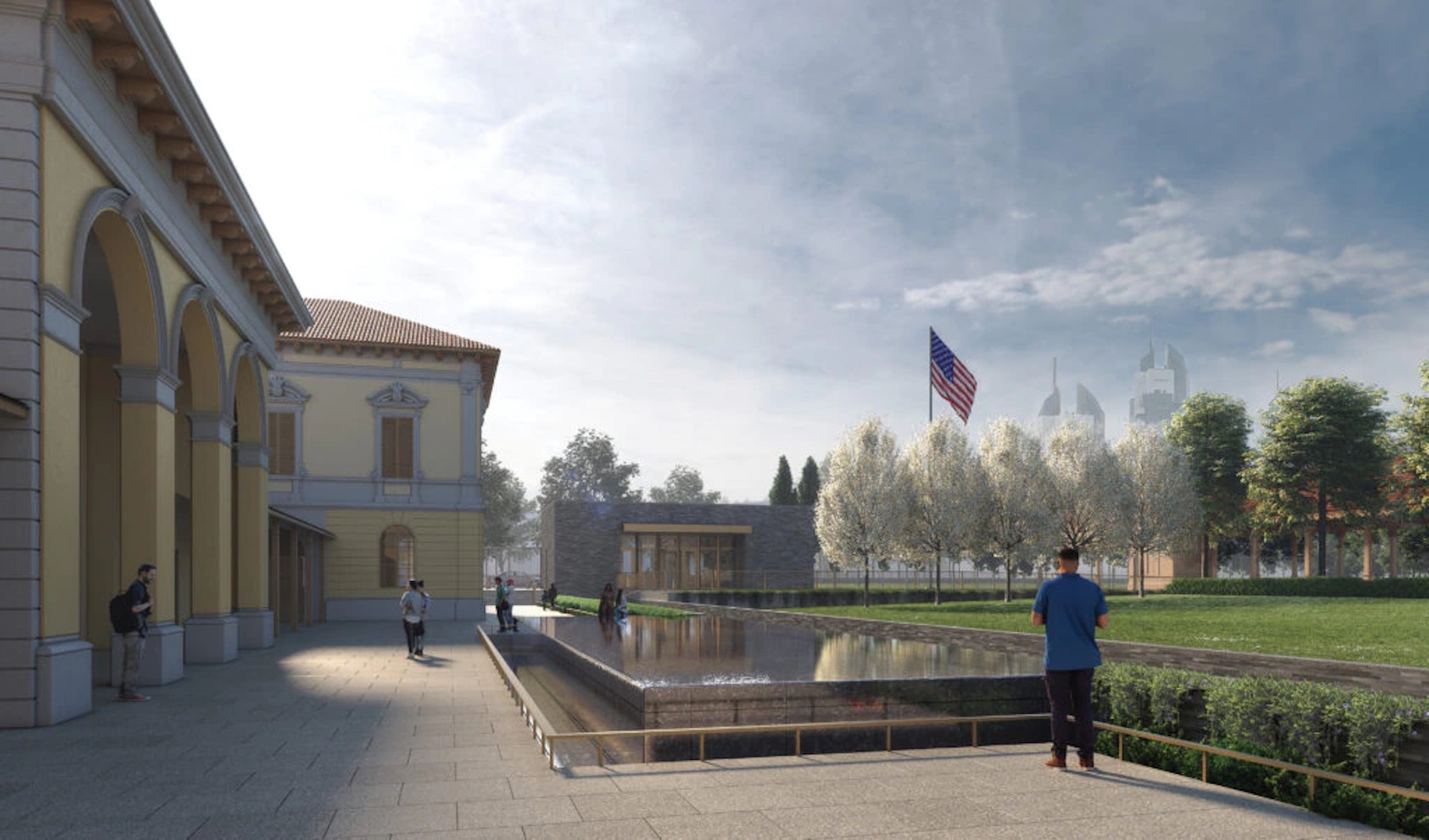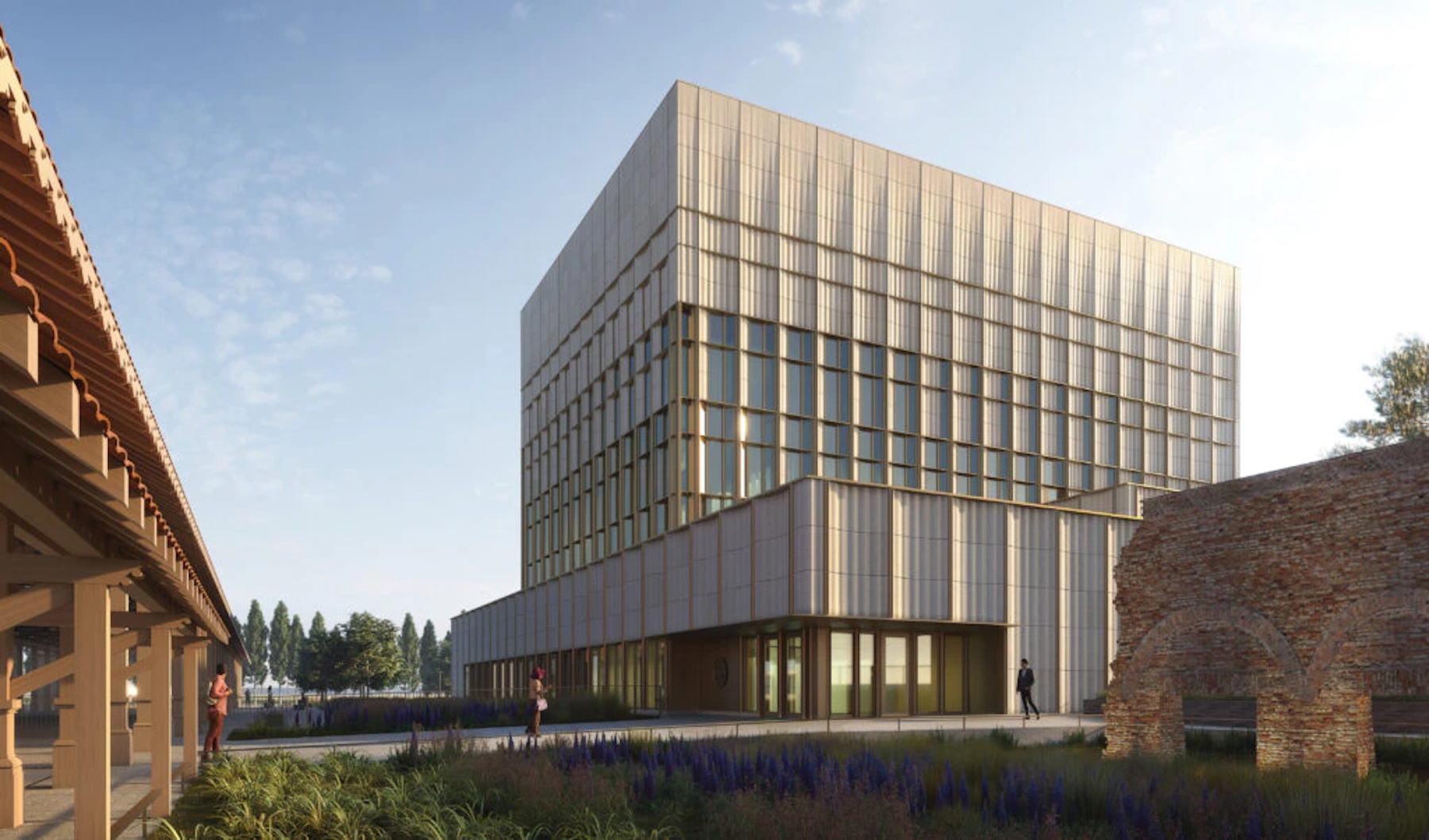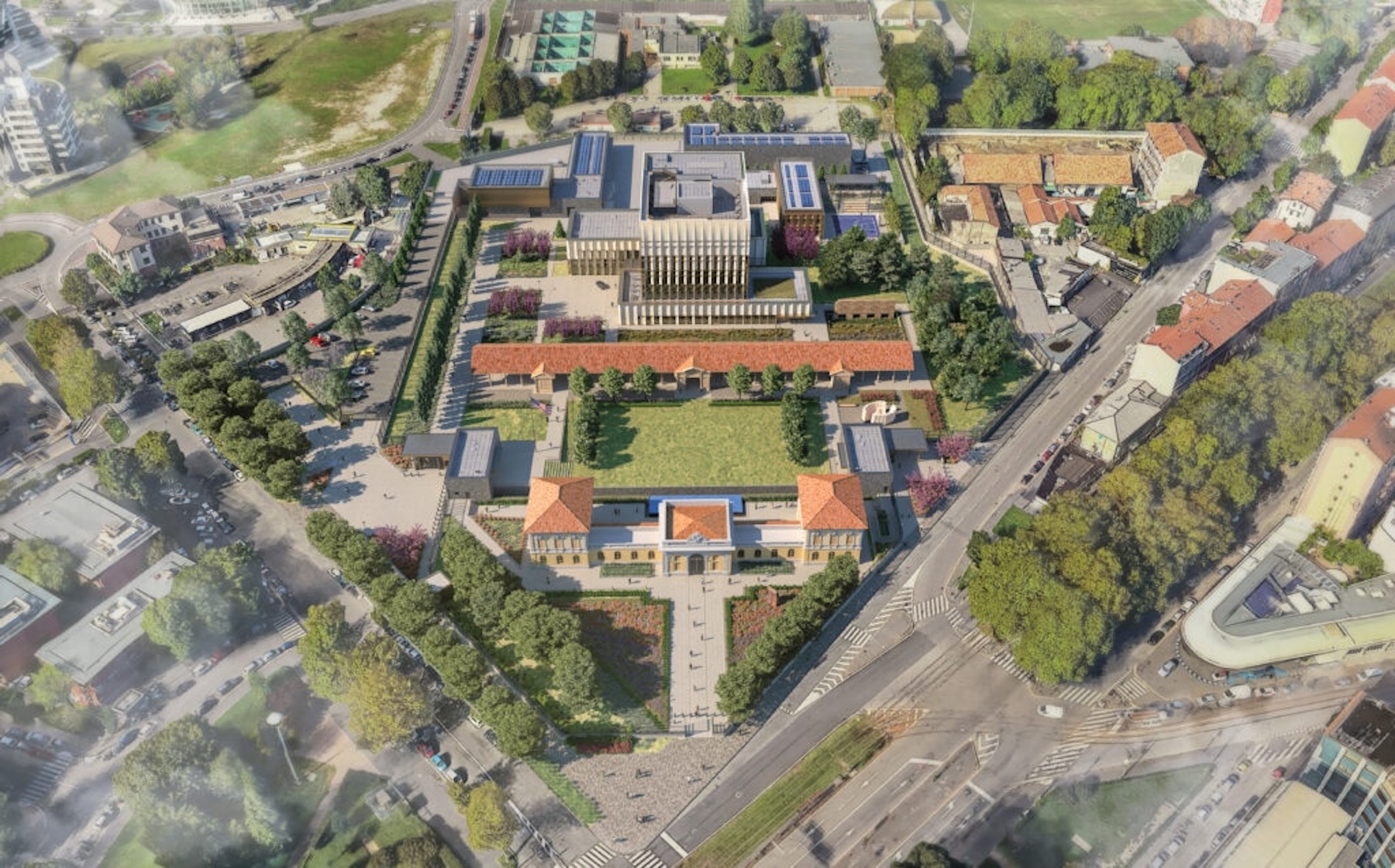In Milan, Italy, the new U.S. Consulate General broke ground on April 6. Managed by Overseas Buildings Operations (OBO), a U.S. government agency that directs overseas builds, the 10-acre campus will feature a new Consulate building, as well as the restoration of the site’s historic Liberty Building and reconstruction of a pavilion on the 80,000-square-foot parade ground. Designed by SHoP Architects and constructed by Caddell Construction Company, LLC, the project is scheduled for completion in 2025.
Overall, the design celebrates Italian architecture, using both modern and historic methods and materials. With digitally processed and fabricated stone panels in a warm cream color, the facade will reference the buildings at the historic center and piazzas of Milan and other Italian cities.

Inside, a large, double-curved stairwell will serve as the main circulation method leading from the reception area to the gallery above, a triple-height space with panoramic site views. Consular booths, lined in sound-absorbing velvet panels with Italian green marble wainscotting, will create a sense of security and privacy.
Milan US Consulate building will feature advanced green technologies
The project will require almost zero heating energy from hydrocarbon fuels. A ground-source system will provide the heating and cooling services, with processed water stored for site irrigation or reinjected to the ground water aquifer. This geothermal system will be “open loop,” common practice in Milan but a first for the OBO.

Solar and ground-sourced heat—geothermal energy coupled with photovoltaic panel arrays—will combine with a variety of water and energy conservation methods to save 43% of annual energy costs. The efficient building envelope (with a window-to-wall ratio of 25%) will prevent heat gain while allowing in daylight.
Owner-developer: Overseas Buildings Operations (OBO)
Design architect and architect of record: SHoP Architects
MEP engineer: Mason & Hanger
Structural engineer: Thornton Tomasetti
General contractor/construction manager: Caddell Construction Company, LLC
Related Stories
| Aug 11, 2010
JE Dunn, Balfour Beatty among country's biggest institutional building contractors, according to BD+C's Giants 300 report
A ranking of the Top 50 Institutional Contractors based on Building Design+Construction's 2009 Giants 300 survey. For more Giants 300 rankings, visit http://www.BDCnetwork.com/Giants
| Aug 11, 2010
Jacobs, Arup, AECOM top BD+C's ranking of the nation's 75 largest international design firms
A ranking of the Top 75 International Design Firms based on Building Design+Construction's 2009 Giants 300 survey. For more Giants 300 rankings, visit http://www.BDCnetwork.com/Giants
| Aug 11, 2010
Stimulus funding helps get NOAA project off the ground
The award-winning design for the National Oceanic and Atmospheric Administration’s (NOAA) new Southwest Fisheries Science Center (SWFSC) replacement laboratory saw its first sign of movement on Sept 15 with a groundbreaking ceremony held in La Jolla, Calif. The $102 million project is funded primarily by the American Recovery and Reinvestment Act (ARRA), resulting in a rapidly advanced construction plan for the facility.
| Aug 11, 2010
Arup, SOM top BD+C's ranking of the country's largest mixed-use design firms
A ranking of the Top 75 Mixed-Use Design Firms based on Building Design+Construction's 2009 Giants 300 survey. For more Giants 300 rankings, visit http://www.BDCnetwork.com/Giants
| Aug 11, 2010
IFMA workplace study: Average space per employee up 40 sf since 2007, likely due to corporate layoffs
The International Facility Management Association has released “Operations and Maintenance Benchmarks, Research Report #32,” a study outlining the facility trends affecting workplaces throughout North America. Among the new report’s findings are that the average space per person has risen nearly 40 square feet since 2007, likely due to recent corporate layoffs.
| Aug 11, 2010
'Too cold' and 'too hot' most common complaints among office workers, says IFMA study
The International Facility Management Association has released “Temperature Wars: Savings vs. Comfort,” a new study that takes an in-depth look at the most common thermal complaints made by workers and the variety of ways facility professionals respond to them.For many years, IFMA has surveyed facility professionals to learn the top office complaints among employees.
| Aug 11, 2010
Best AEC Firms of 2011/12
Later this year, we will launch Best AEC Firms 2012. We’re looking for firms that create truly positive workplaces for their AEC professionals and support staff. Keep an eye on this page for entry information. +
| Aug 11, 2010
Clark Group, Mortenson among nation's busiest state/local government contractors, according to BD+C's Giants 300 report
A ranking of the Top 40 State/Local Government Contractors based on Building Design+Construction's 2009 Giants 300 survey. For more Giants 300 rankings, visit /giants







