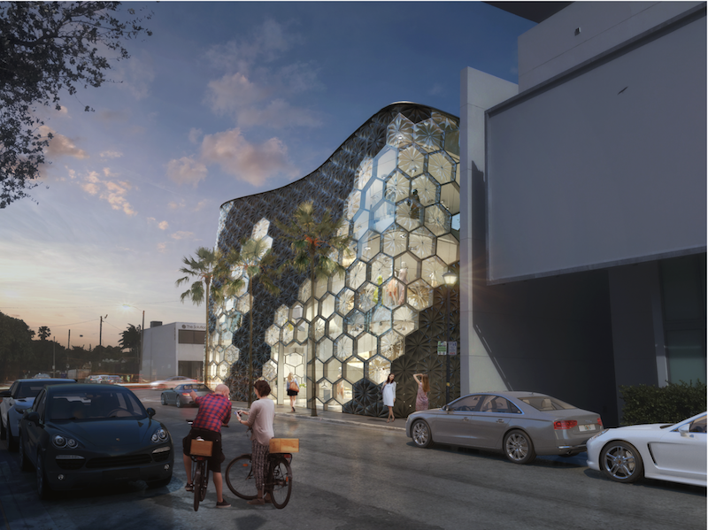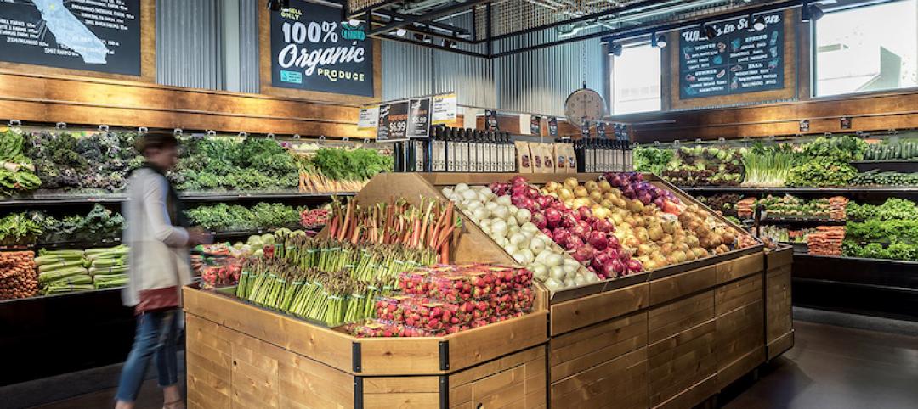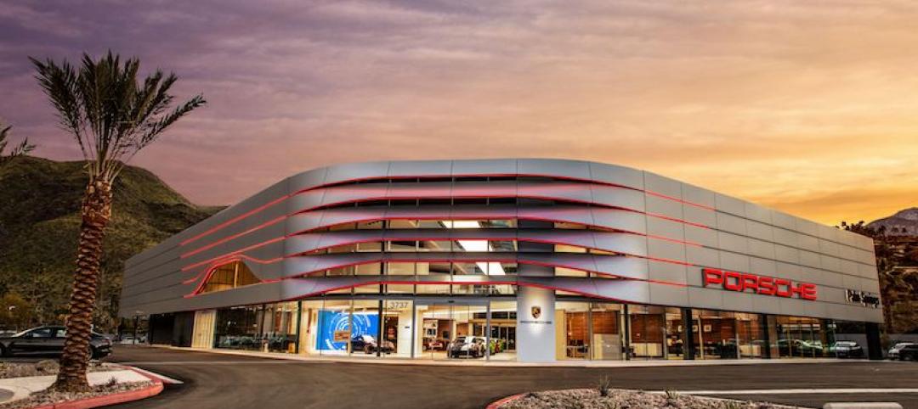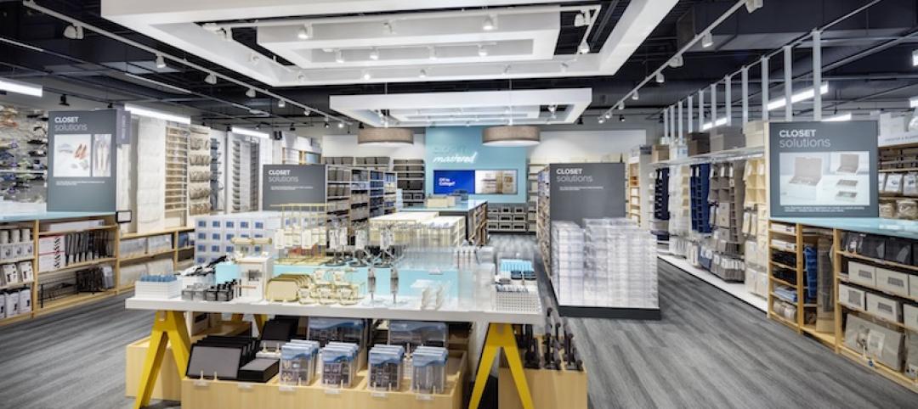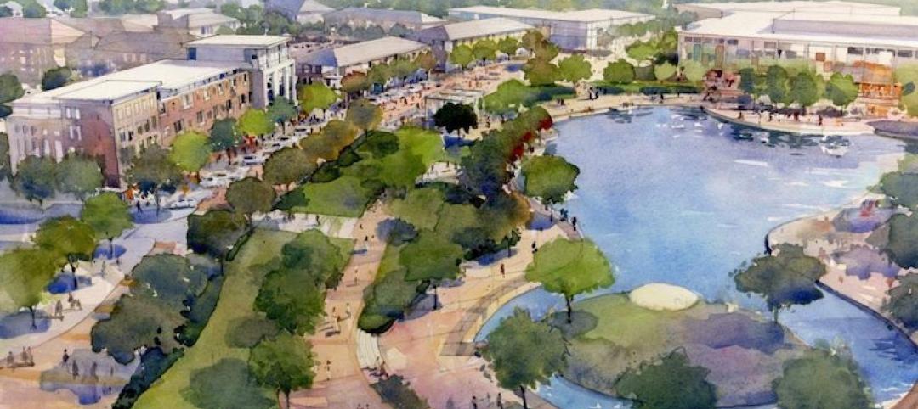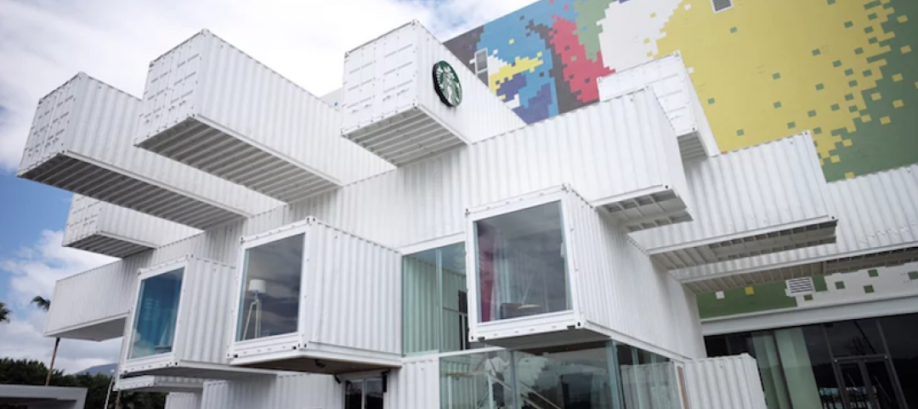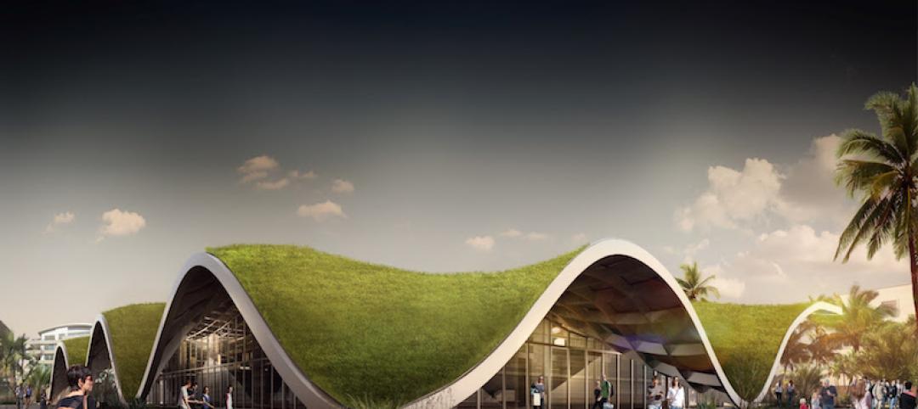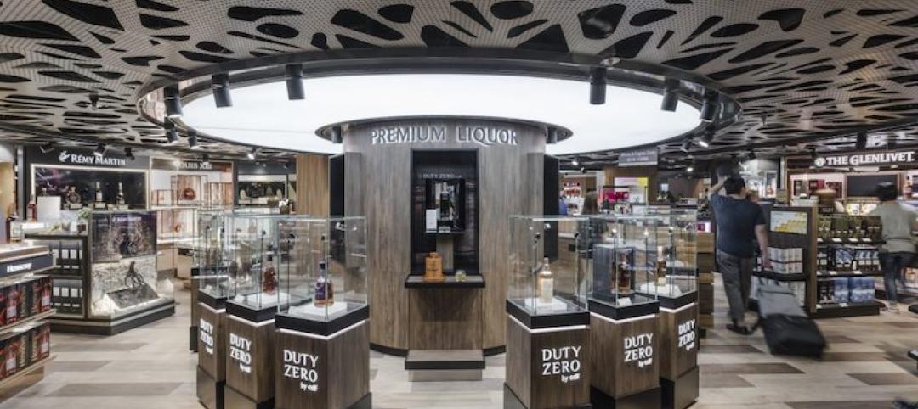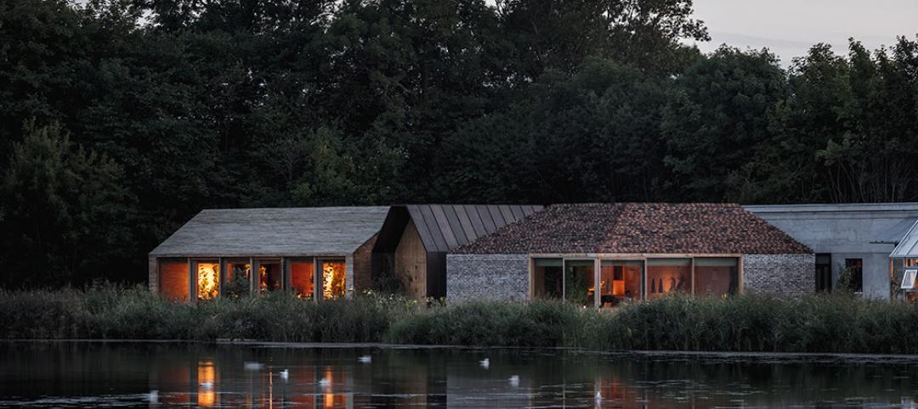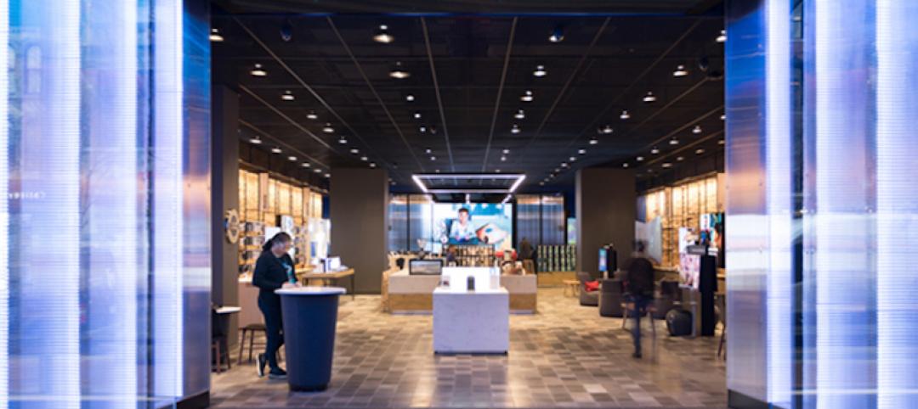The Verge Building, a planned 8,400-sf retail structure located in Miami’s Design District, is designed to take full advantage of its small lot size and reflect the contemporary architecture that surrounds it.
The three-story building is perched at the corner of North Miami Avenue and 41st Street. The façade will undulate and swell slightly and is supposed to look like the “results of years of aeolian geomorphology,” according to Royal Byckovas, the project’s architect. The façade is made up of hexagon glass fiber reinforced concrete (GFRC) panels that give the building a honeycomb look.
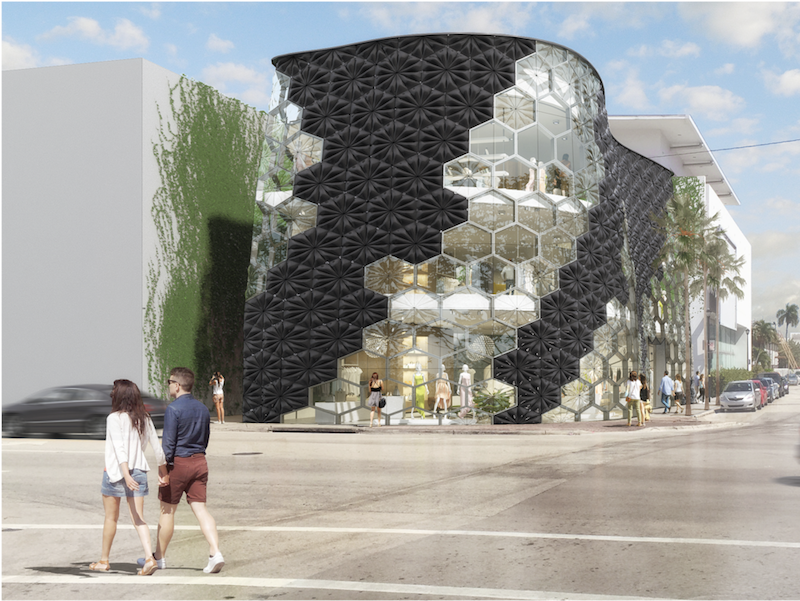 Rendering courtesy of Royal Byckovas.
Rendering courtesy of Royal Byckovas.
The building’s façade also switches between being solid and transparent. Natural light passes through the transparent panels and pierces into the buildings volumes. When combined with the opaque sections of the façade, the interior of the building becomes a binary of light and shadow that shifts within the interior floor-scales as well as with the movement of the sun.
The building will be home to “a diverse mix of high-street retail tenants,” according to TSG Group, the project’s developer, but no specifics have been released yet. CBRE has been selected as the leasing agent.
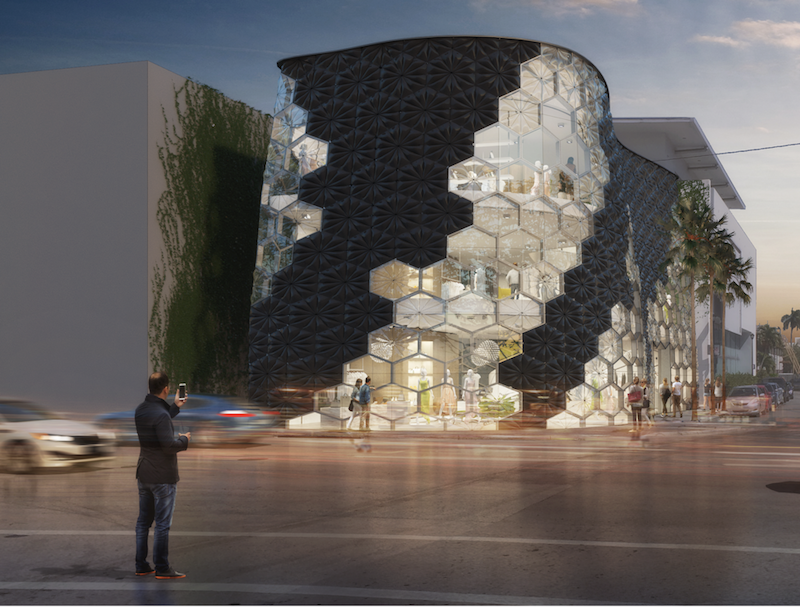 Rendering courtesy of Royal Byckovas.
Rendering courtesy of Royal Byckovas.
Related Stories
Retail Centers | Apr 2, 2019
Brick-and-mortar retail is not dead—here’s proof
We continually hear that “retail is dying,” but there are many foundational retail types essential to consumers—here’s a look at 3 of them.
Retail Centers | Mar 19, 2019
Porsche’s next-gen showroom prototype opens in Palm Springs, Ca.
The dealership is the first to showcase Porsche’s new design philosophy, ‘Destination Porsche.’
Retail Centers | Dec 3, 2018
Biotrack your shop
Sabrina Hilfer, a specialty retail designer, talks about the integration of biometrics in the retailscape.
Retail Centers | Nov 8, 2018
The Container Store moves into the next generation courtesy FRCH Design Worldwide
The next-gen prototype is located in Dallas, Texas.
Retail Centers | Oct 22, 2018
Stuck in the middle: What can save the average American mall?
Erich Dohrer doesn’t want to talk about the “dead mall” or the great mall success story—he wants to talk about design solutions for the ones that are just getting by.
Retail Centers | Oct 9, 2018
Kengo Kuma designs Taipei Starbucks from 29 shipping containers
The store will be part of a new shopping mall.
Retail Centers | Sep 27, 2018
Turkish bazaar takes the shape of the surrounding mountains
The project is designed by PDG Architects and ANTEPE.
Retail Centers | Sep 26, 2018
The future of travel retail
Kevin Horn and Shirley Cheng explore how a new generation of travelers is disrupting airport retail.
Retail Centers | Sep 20, 2018
BIG designs ‘restaurant village’ just outside of Copenhagen
The restaurant comprises 11 spaces, each with their own unique function.
Retail Centers | Sep 17, 2018
Iteration vs disruption: Designing for a great customer experience
One way to solve for the future is to disrupt the expected.


