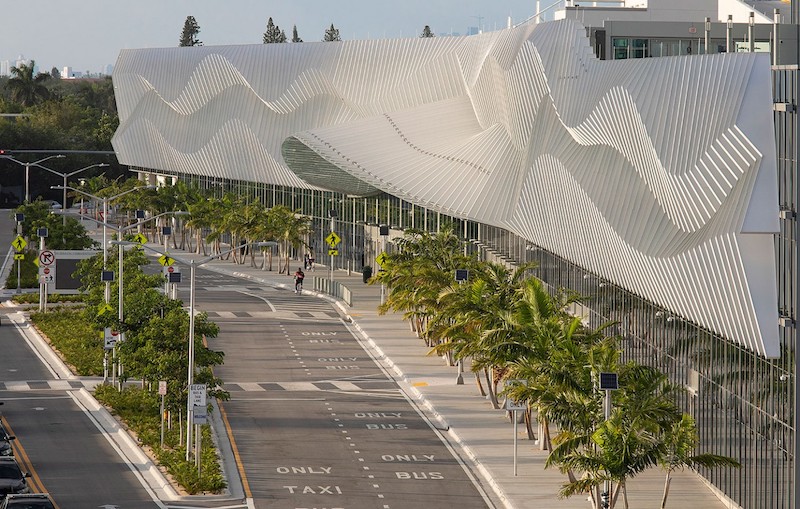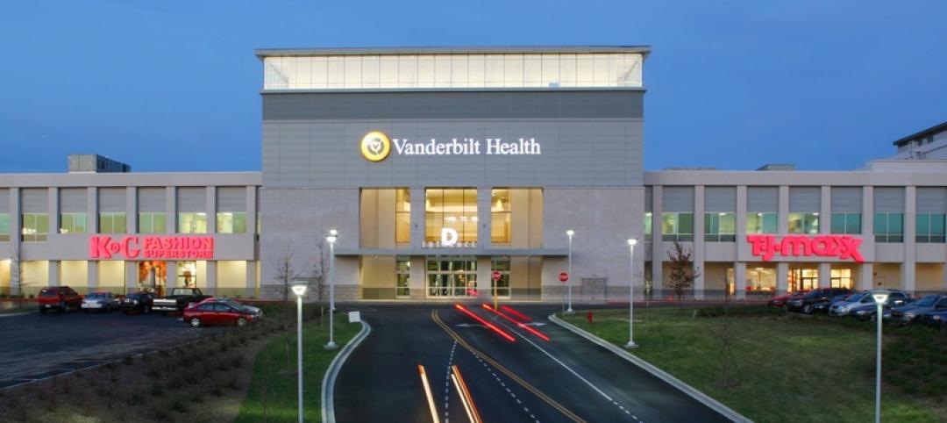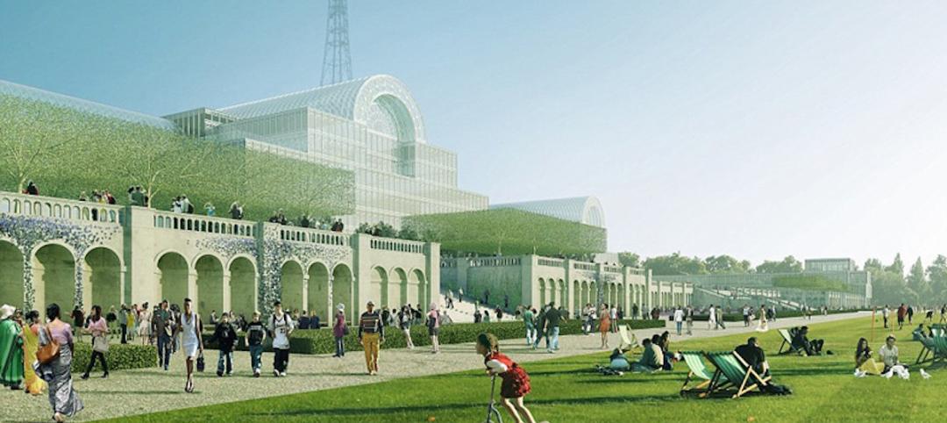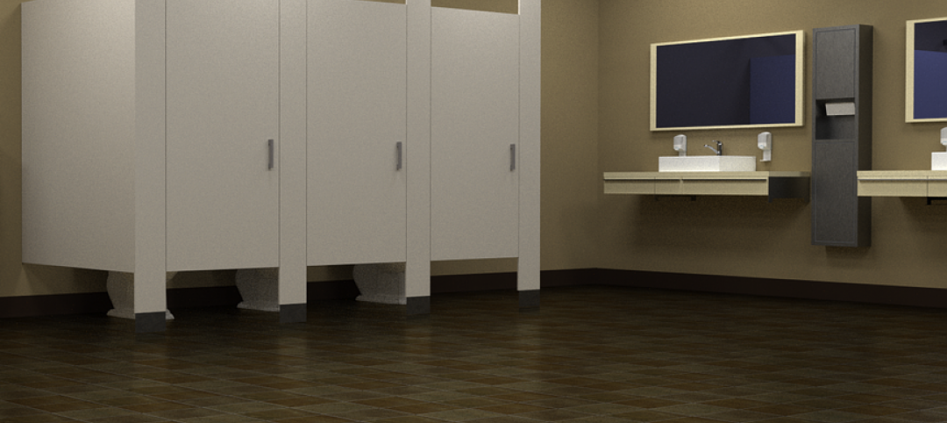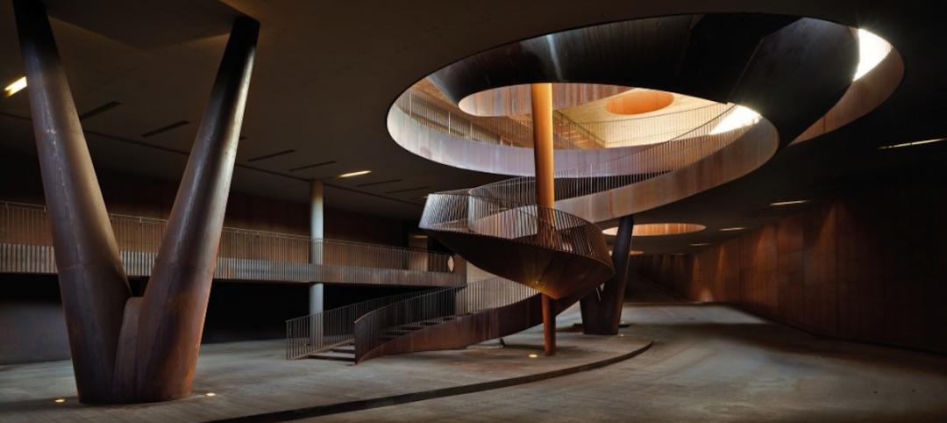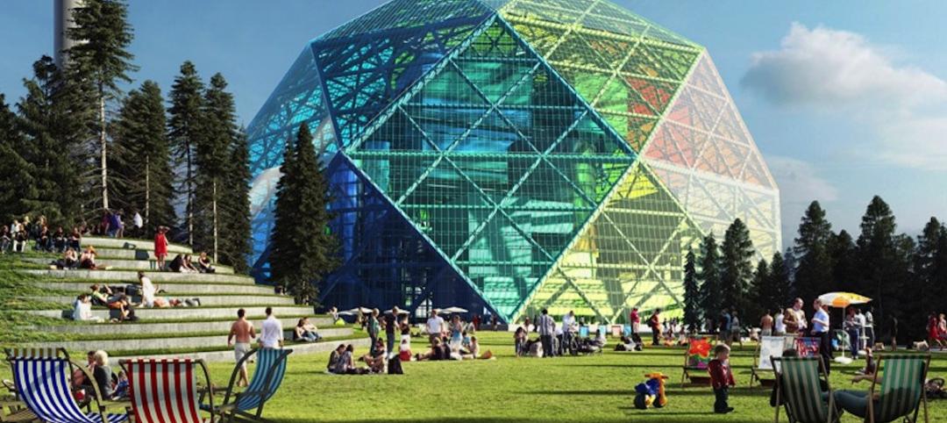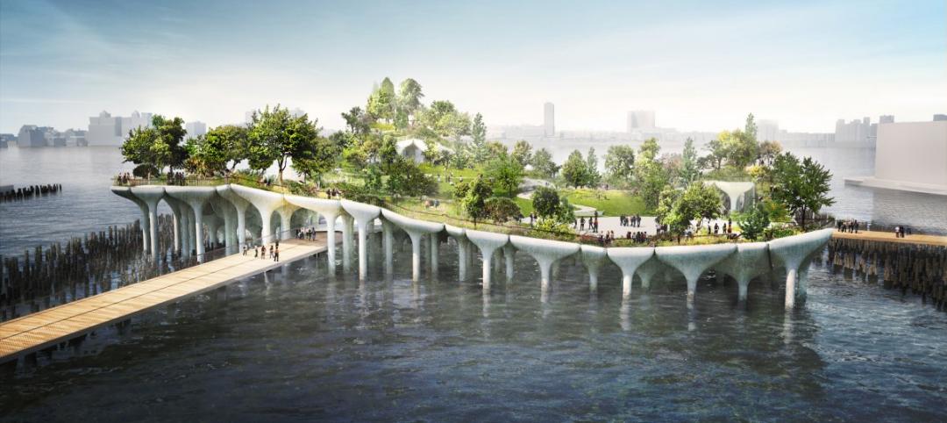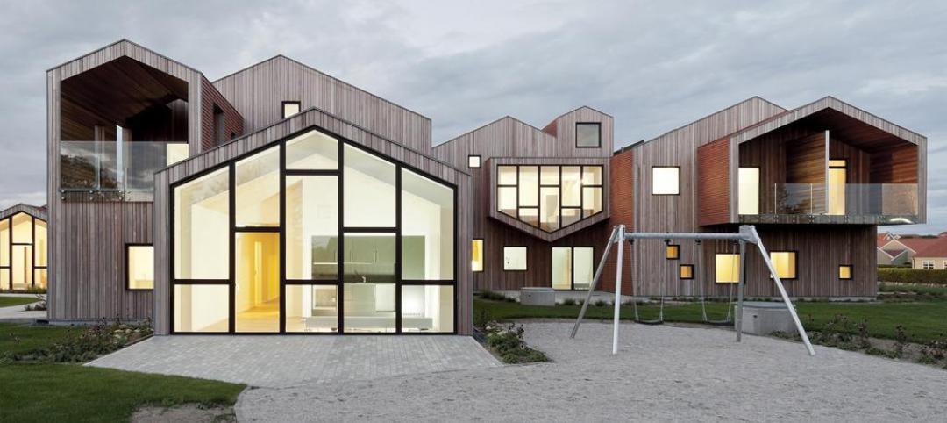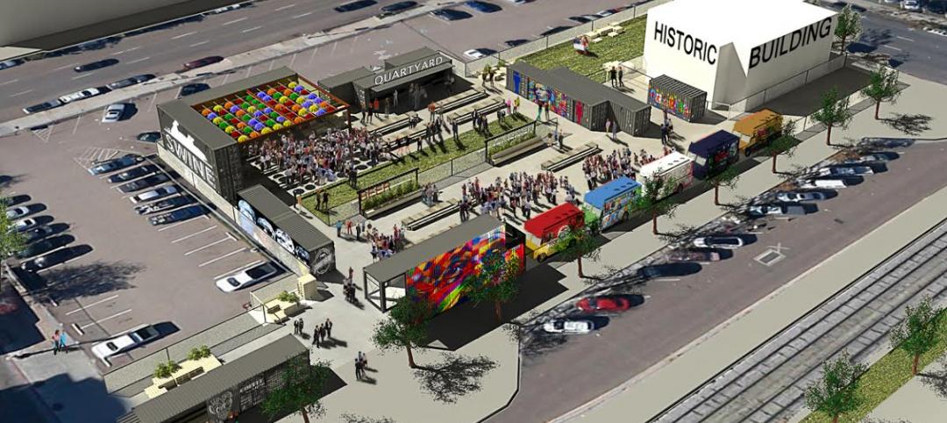The expansion and renovation of the 1,435,000-sf Miami Beach Convention Center has recently completed.
The project was designed with the goal of making Miami Beach Convention Center the most technologically-advanced center in the U.S. and to provide upgraded show needs and increase the potential for the city to market the center on an international basis. Achieving this goal involved complex renovations and replacements of virtually all the building’s electrical and mechanical operating systems.
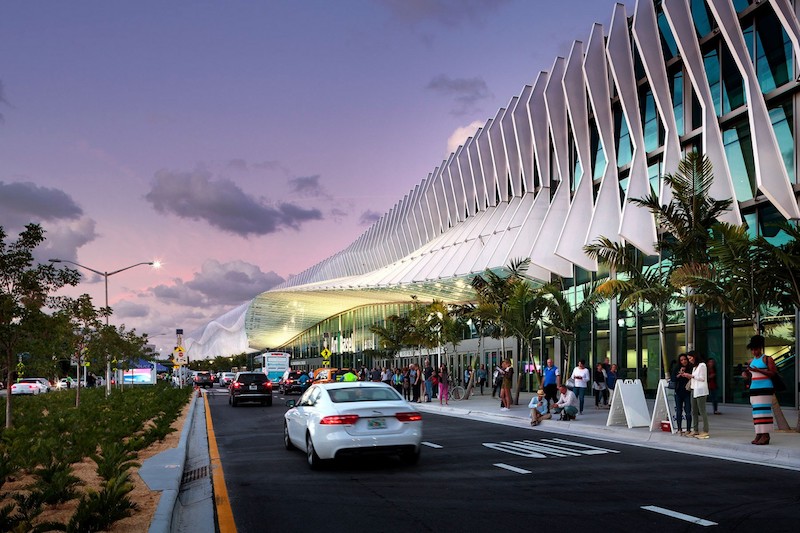 Courtesy Fentress Architects.
Courtesy Fentress Architects.
The project includes a new 60,000-sf ballroom and 127,000 sf of new meeting spaces. The completed project will accommodate 500,000 sf of exhibit hall space with increased power and improved IT connectivity capacities, increased ballroom and meeting areas, and renovated back-of-house spaces. Additionally, over six acres of parking lot space has been transformed into space for a public park and landscaping and infrastructure improvements, including a tropical garden, game lawn, shaded areas, veterans plaza, pavilion, and a water feature.
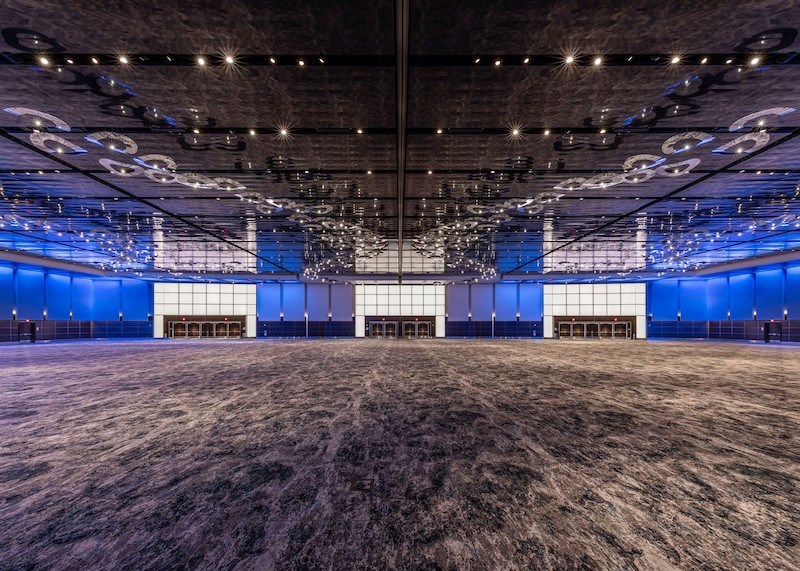 Courtesy Fentress Architects.
Courtesy Fentress Architects.
The renovation concepts were inspired by modern designs incorporating natural elements of the ocean, beach, and underwater life. Waves, manta rays, and coral reefs were studied as part of the design process. The building envelope is designed with linear forms that create a curvilinear undulation inspired by ocean waves. The facade has hurricane resistant connections meant to withstand even the largest storms. The project was built with the future in mind by using steel construction with composite metal decks for raised floors in the case of rising sea levels. The interior design finishes emulates receding water, sea foam, and patterns relating to various typed of local coral reef.
The completed project earned LEED Silver certification.
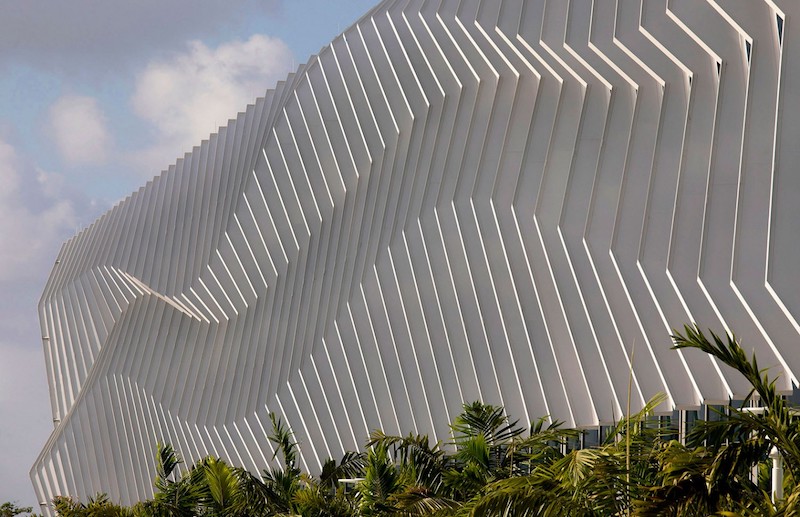 Photo: Robin HIll.
Photo: Robin HIll.
Related Stories
Retail Centers | Mar 10, 2015
Retrofit projects give dying malls new purpose
Approximately one-third of the country’s 1,200 enclosed malls are dead or dying. The good news is that a sizable portion of that building stock is being repurposed.
Cultural Facilities | Mar 9, 2015
London council nixes plans to rebuild the Crystal Palace
Plans for the new Crystal Palace Park were scrapped when the city and the project's developer could come to an agreement before the 16-month exclusivity contract expired.
Codes and Standards | Mar 5, 2015
Charlotte, N.C., considers rule for gender-neutral public bathrooms
A few other cities, including Philadelphia, Austin, Texas, and Washington D.C., already have gender-neutral bathroom regulations.
Architects | Feb 27, 2015
5 finalists announced for 2015 Mies van der Rohe Award
Bjarke Ingels' Danish Maritime Museum and the Ravensburg Art Museum by Lederer Ragnarsdóttir Oei are among the five projects vying for the award.
Cultural Facilities | Feb 25, 2015
Bjarke Ingels designs geodesic dome for energy production, community use
A new building in Uppsala, Sweden, will serve as a power plant during the winter and a venue for shows, festivals, and music events during the warm months.
Cultural Facilities | Feb 20, 2015
‘Floating’ park on New York’s Hudson River moves one step closer to reality
The developers envision the 2.4-acre space as a major performance arts venue.
Architects | Feb 11, 2015
Shortlist for 2015 Mies van der Rohe Award announced
Copenhagen, Berlin, and Rotterdam are the cities where most of the shortlisted works have been built.
Cultural Facilities | Feb 6, 2015
Architects look to ‘activate’ vacant block in San Diego with shipping container-based park
A team of alumni from the NewSchool of Architecture and Design in San Diego has taken over a 28,500-sf empty city block in that metro to create what they hope will be a revenue-generating urban park.
| Jan 2, 2015
Construction put in place enjoyed healthy gains in 2014
Construction consultant FMI foresees—with some caveats—continuing growth in the office, lodging, and manufacturing sectors. But funding uncertainties raise red flags in education and healthcare.
| Dec 28, 2014
Robots, drones, and printed buildings: The promise of automated construction
Building Teams across the globe are employing advanced robotics to simplify what is inherently a complex, messy process—construction.


