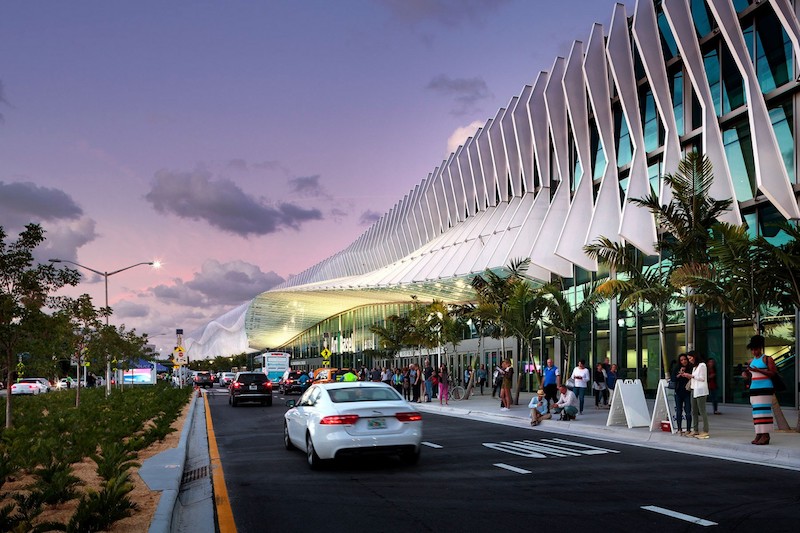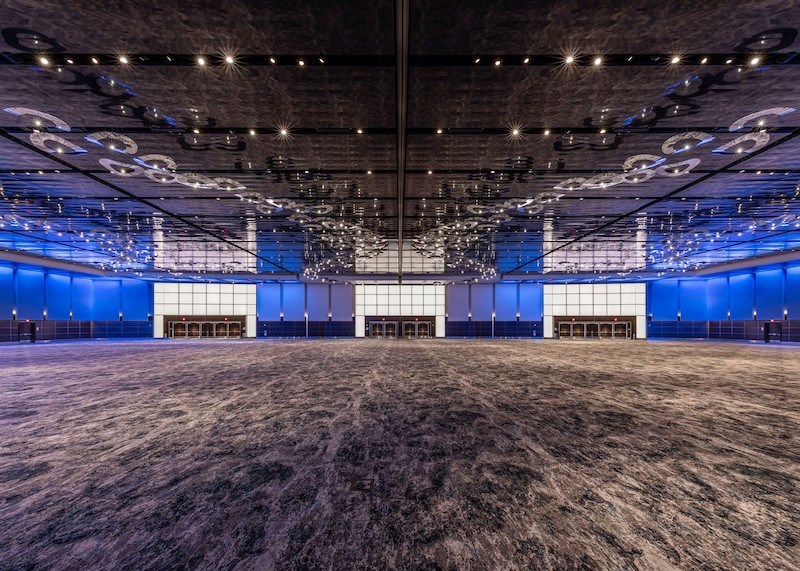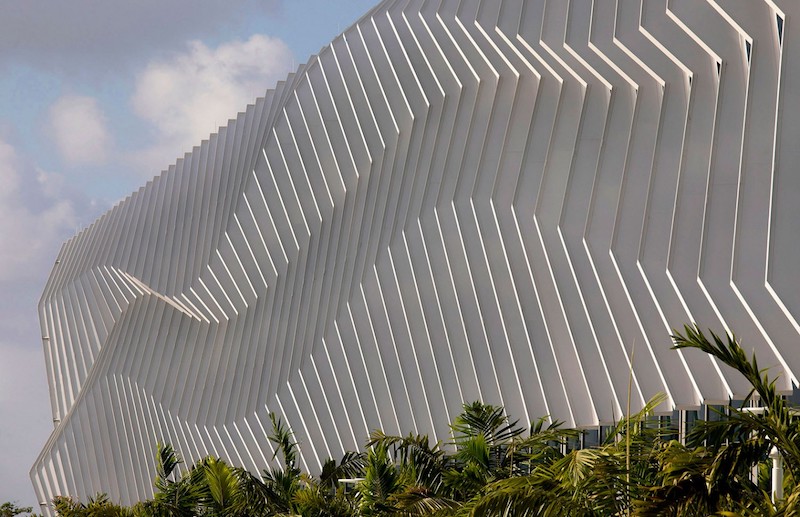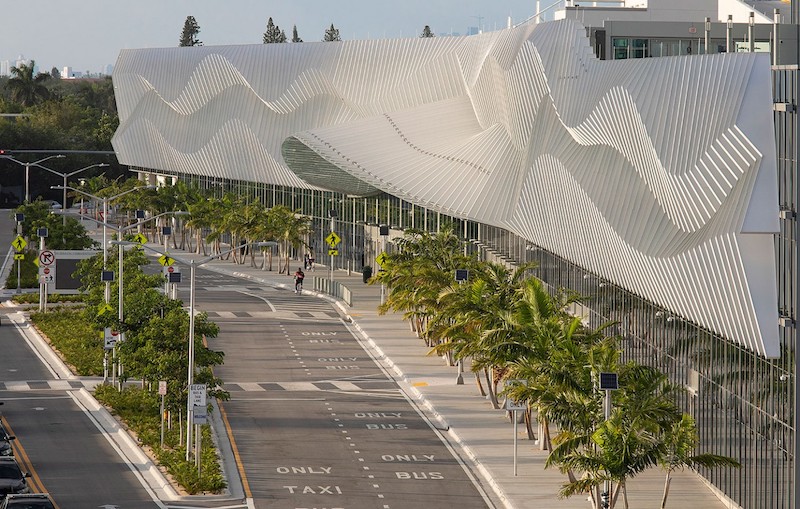The expansion and renovation of the 1,435,000-sf Miami Beach Convention Center has recently completed.
The project was designed with the goal of making Miami Beach Convention Center the most technologically-advanced center in the U.S. and to provide upgraded show needs and increase the potential for the city to market the center on an international basis. Achieving this goal involved complex renovations and replacements of virtually all the building’s electrical and mechanical operating systems.
 Courtesy Fentress Architects.
Courtesy Fentress Architects.
The project includes a new 60,000-sf ballroom and 127,000 sf of new meeting spaces. The completed project will accommodate 500,000 sf of exhibit hall space with increased power and improved IT connectivity capacities, increased ballroom and meeting areas, and renovated back-of-house spaces. Additionally, over six acres of parking lot space has been transformed into space for a public park and landscaping and infrastructure improvements, including a tropical garden, game lawn, shaded areas, veterans plaza, pavilion, and a water feature.
 Courtesy Fentress Architects.
Courtesy Fentress Architects.
The renovation concepts were inspired by modern designs incorporating natural elements of the ocean, beach, and underwater life. Waves, manta rays, and coral reefs were studied as part of the design process. The building envelope is designed with linear forms that create a curvilinear undulation inspired by ocean waves. The facade has hurricane resistant connections meant to withstand even the largest storms. The project was built with the future in mind by using steel construction with composite metal decks for raised floors in the case of rising sea levels. The interior design finishes emulates receding water, sea foam, and patterns relating to various typed of local coral reef.
The completed project earned LEED Silver certification.
 Photo: Robin HIll.
Photo: Robin HIll.
Related Stories
| Aug 11, 2010
Jacobs, Arup, AECOM top BD+C's ranking of the nation's 75 largest international design firms
A ranking of the Top 75 International Design Firms based on Building Design+Construction's 2009 Giants 300 survey. For more Giants 300 rankings, visit http://www.BDCnetwork.com/Giants
| Aug 11, 2010
Clark Group, Mortenson among nation's busiest state/local government contractors, according to BD+C's Giants 300 report
A ranking of the Top 40 State/Local Government Contractors based on Building Design+Construction's 2009 Giants 300 survey. For more Giants 300 rankings, visit /giants
| Aug 11, 2010
Jacobs, CH2M Hill, AECOM top BD+C's ranking of the 75 largest federal government design firms
A ranking of the Top 75 Federal Government Design Firms based on Building Design+Construction's 2009 Giants 300 survey. For more Giants 300 rankings, visit http://www.BDCnetwork.com/Giants
| Aug 11, 2010
Jacobs, HOK top BD+C's ranking of the 75 largest state/local government design firms
A ranking of the Top 75 State/Local Government Design Firms based on Building Design+Construction's 2009 Giants 300 survey. For more Giants 300 rankings, visit http://www.BDCnetwork.com/Giants
| Aug 11, 2010
Clark Group, Hensel Phelps among nation's largest federal government contractors, according to BD+C's Giants 300 report
A ranking of the Top 40 Federal Government Contractors based on Building Design+Construction's 2009 Giants 300 survey. For more Giants 300 rankings, visit http://www.BDCnetwork.com/Giants
| Aug 11, 2010
Jacobs, HDR top BD+C's ranking of the nation's 100 largest institutional building design firms
A ranking of the Top 100 Institutional Design Firms based on Building Design+Construction's 2009 Giants 300 survey. For more Giants 300 rankings, visit http://www.BDCnetwork.com/Giants
| Aug 11, 2010
Integrated Project Delivery builds a brave, new BIM world
Three-dimensional information, such as that provided by building information modeling, allows all members of the Building Team to visualize the many components of a project and how they work together. BIM and other 3D tools convey the idea and intent of the designer to the entire Building Team and lay the groundwork for integrated project delivery.







