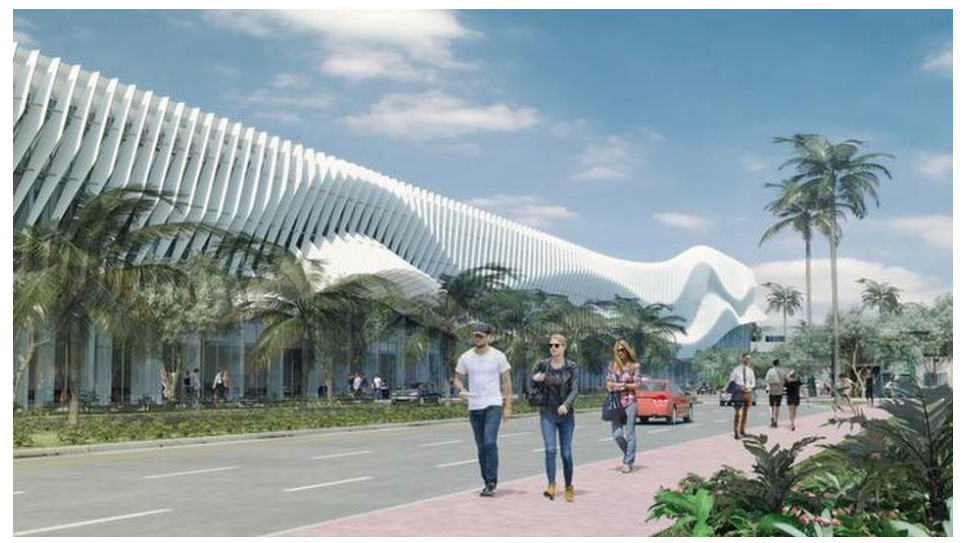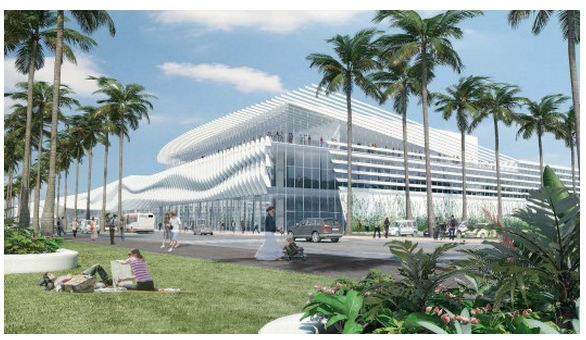The city of Miami has awarded an $11 million contract for its on-again, off-again convention center renovation to Denver-based Fentress Architects, which will serve as the design criteria professional on this project.
City Commissioners voted unanimously (with one commissioner absent) in favor of Fentress over seven other contenders, according to the Miami Herald. The design plans that Fentress draws up will serve as the basis for the city’s weighing bids from design-build firms to complete this project.
The renovation has been controversial. A larger plan that would have spanned 52 acres across South Beach and cost $1 billion got scrapped after the election of a new mayor and three new commissioners. The designs for that larger plan got nixed only six months after the city had awarded developer South Beach ACE and the architectural firm OMA.
Fentress is working with New York-based architecture, design, and planning firm Arquitectonica and the urban-design and landscape architect West 8 on a scaled-down masterplan whose price tag is estimated at $500 million. The renovation will include the convention center’s 500,000-sf exhibition hall, its 200,000-sf of existing meeting spaces, and a new 70,000-sf ballroom and outdoor event area. The facility’s existing parking lot will be converted into a 6.5-acre public park.
The Herald reports that the park will include a memorial to Miami Beach’s military vets, and a small café. A 1.8-acre park along the north side of the convention center will have more than 1,000 feet of renovated space.
City Manager Jimmy Morales is quoted as stating that his office staff expects to present recommendations for design-build firms to the City Commission by Nov. 19. If there are no hitches, the renovation should begin by December 2015, the convention center should be completed by 2017, and the park by the following year.
Related Stories
| Aug 11, 2010
PBK, DLR Group among nation's largest K-12 school design firms, according to BD+C's Giants 300 report
A ranking of the Top 75 K-12 School Design Firms based on Building Design+Construction's 2009 Giants 300 survey. For more Giants 300 rankings, visit http://www.BDCnetwork.com/Giants
| Aug 11, 2010
Turner Building Cost Index dips nearly 4% in second quarter 2009
Turner Construction Company announced that the second quarter 2009 Turner Building Cost Index, which measures nonresidential building construction costs in the U.S., has decreased 3.35% from the first quarter 2009 and is 8.92% lower than its peak in the second quarter of 2008. The Turner Building Cost Index number for second quarter 2009 is 837.
| Aug 11, 2010
AGC unveils comprehensive plan to revive the construction industry
The Associated General Contractors of America unveiled a new plan today designed to revive the nation’s construction industry. The plan, “Build Now for the Future: A Blueprint for Economic Growth,” is designed to reverse predictions that construction activity will continue to shrink through 2010, crippling broader economic growth.
| Aug 11, 2010
New AIA report on embassies: integrate security and design excellence
The American Institute of Architects (AIA) released a new report to help the State Department design and build 21st Century embassies.
| Aug 11, 2010
Section Eight Design wins 2009 Open Architecture Challenge for classroom design
Victor, Idaho-based Section Eight Design beat out seven other finalists to win the 2009 Open Architecture Challenge: Classroom, spearheaded by the Open Architecture Network. Section Eight partnered with Teton Valley Community School (TVCS) in Victor to design the classroom of the future. Currently based out of a remodeled house, students at Teton Valley Community School are now one step closer to getting a real classroom.
| Aug 11, 2010
High-profit design firms invest in in-house training
Forty-three percent of high-profit architecture, engineering, and environmental consulting firms have in-house training staff, according to a study by ZweigWhite. The 2008-2009 Successful Firm Survey reports that only 36% of firms overall have in-house training staff. In addition, 52% of high-profit firms use an online training system or service.








