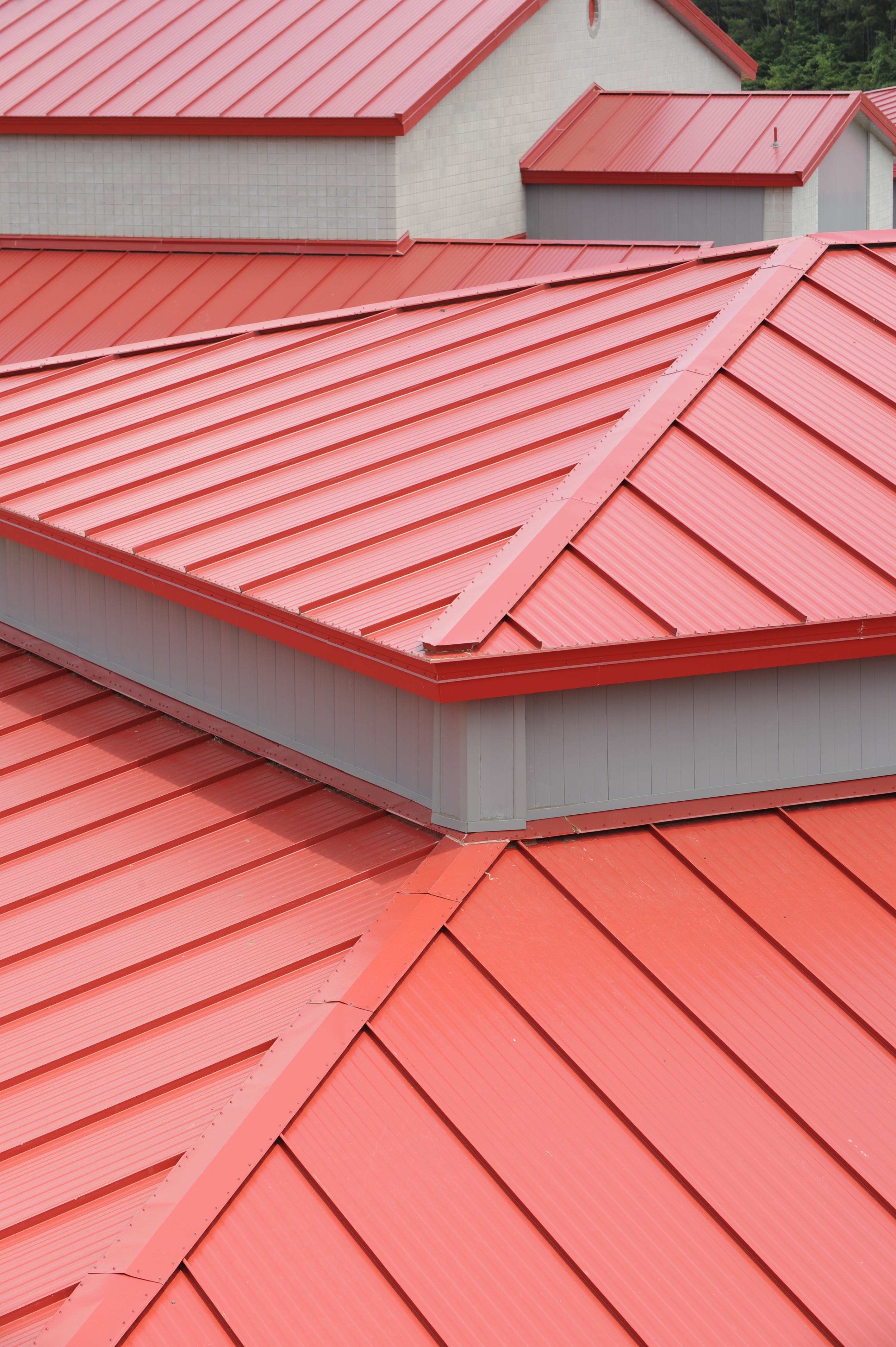More than 130,000 sf of Metl-Span CF36R insulated panels were utilized to re-roof the 8-building Haughton Middle School complex in Haughton, LA. The 2 ½ ft. panels were finished in Cool Bright Red and replaced a standing seam metal roof that was not performing properly.
“The old roof had been a problem for years,” said Lauren Marchive, project architect with Newman Marchive Carlisle, Inc., Shreveport, “and the Bossier Parish School Board wanted it gone.”
The design team researched three options:
- Removing the roof and installing decking with a new roof over it
- Using a single ply membrane system with insulation over the existing roof
- Removing the roof and installing an insulated metal panel system.
After consideration, the School Board determined the insulated metal panel system was the best solution. “Metl-Span was included in our bidding process and was the successful low bidder,” according to Marchive. “We had used Metl-Span roof and wall panels before on a Louisiana Department of Transportation building and the success of that project is what convinced us that this was a good option.”
Other factors that contributed to the selection of the Metl-Span system were thermal insulation qualities and the speed and ease of installation. “School remained in session during the renovation and it was important to minimize the disruption as much as possible,” Marchive said.
Installation of the Metl-Span panels was done by Louisiana Roofing Contractors, LLC, Bossier City, LA. “The biggest challenge was working around the school schedule,” according to Paul Tipton, owner. “We literally tore off the old and installed the new on a daily basis and made the roof watertight overnight, of course.”
The architectural design of the new roof was basically unchanged from the original. “There was quite a variety of different slopes to contend with and lots of details on the dormers,” according to Tipton. “But the system worked really well and achieved the design and performance everyone was looking for.” BD+C
Related Stories
Affordable Housing | Apr 1, 2024
Biden Administration considers ways to influence local housing regulations
The Biden Administration is considering how to spur more affordable housing construction with strategies to influence reform of local housing regulations.
Affordable Housing | Apr 1, 2024
Chicago voters nix ‘mansion tax’ to fund efforts to reduce homelessness
Chicago voters in March rejected a proposed “mansion tax” that would have funded efforts to reduce homelessness in the city.
Standards | Apr 1, 2024
New technical bulletin covers window opening control devices
A new technical bulletin clarifies the definition of a window opening control device (WOCD) to promote greater understanding of the role of WOCDs and provide an understanding of a WOCD’s function.
Adaptive Reuse | Mar 30, 2024
Hotel vs. office: Different challenges in commercial to residential conversions
In the midst of a national housing shortage, developers are examining the viability of commercial to residential conversions as a solution to both problems.
Sustainability | Mar 29, 2024
Demystifying carbon offsets vs direct reductions
Chris Forney, Principal, Brightworks Sustainability, and Rob Atkinson, Senior Project Manager, IA Interior Architects, share the misconceptions about carbon offsets and identify opportunities for realizing a carbon-neutral building portfolio.
Reconstruction & Renovation | Mar 28, 2024
Longwood Gardens reimagines its horticulture experience with 17-acre conservatory
Longwood Gardens announced this week that Longwood Reimagined: A New Garden Experience, the most ambitious revitalization in a century of America’s greatest center for horticultural display, will open to the public on November 22, 2024.
Office Buildings | Mar 27, 2024
A new Singapore office campus inaugurates the Jurong Innovation District, a business park located in a tropical rainforest
Surbana Jurong, an urban, infrastructure and managed services consulting firm, recently opened its new headquarters in Singapore. Surbana Jurong Campus inaugurates the Jurong Innovation District, a business park set in a tropical rainforest.
Cultural Facilities | Mar 27, 2024
Kansas City’s new Sobela Ocean Aquarium home to nearly 8,000 animals in 34 habitats
Kansas City’s new Sobela Ocean Aquarium is a world-class facility home to nearly 8,000 animals in 34 habitats ranging from small tanks to a giant 400,000-gallon shark tank.
Market Data | Mar 26, 2024
Architecture firm billings see modest easing in February
Architecture firm billings continued to decline in February, with an AIA/Deltek Architecture Billings Index (ABI) score of 49.5 for the month. However, February’s score marks the most modest easing in billings since July 2023 and suggests that the recent slowdown may be receding.
Cultural Facilities | Mar 26, 2024
Renovation restores century-old Brooklyn Paramount Theater to its original use
The renovation of the iconic Brooklyn Paramount Theater restored the building to its original purpose as a movie theater and music performance venue. Long Island University had acquired the venue in the 1960s and repurposed it as the school’s basketball court.

















