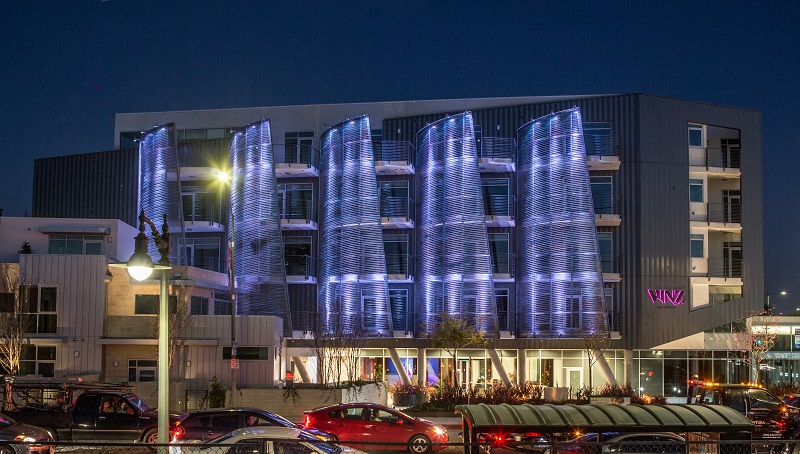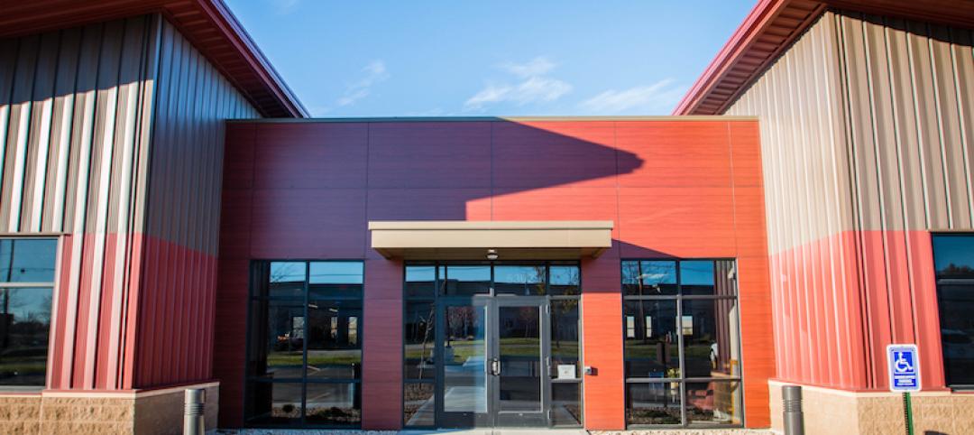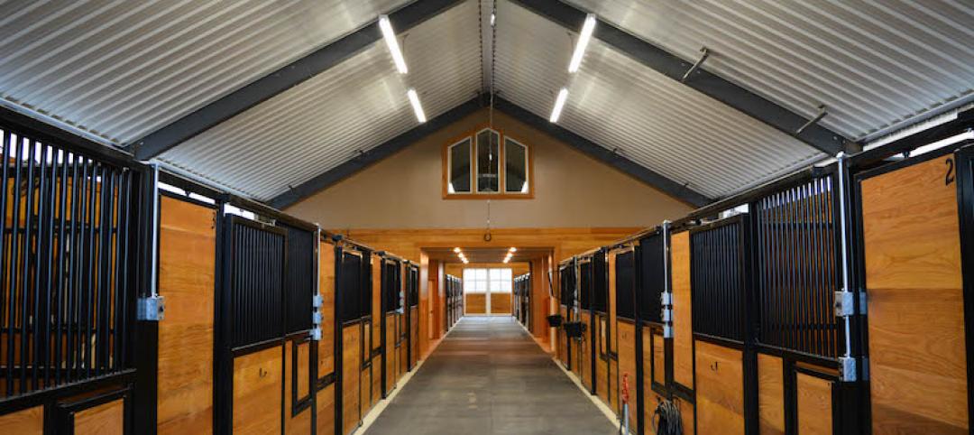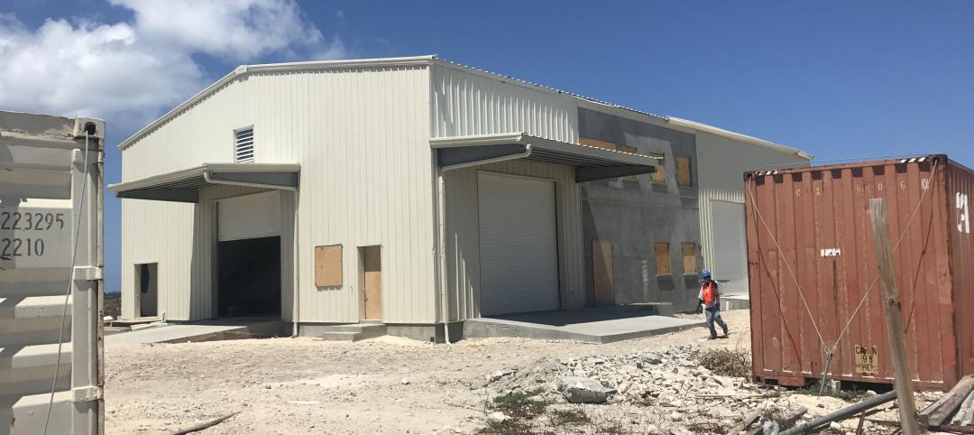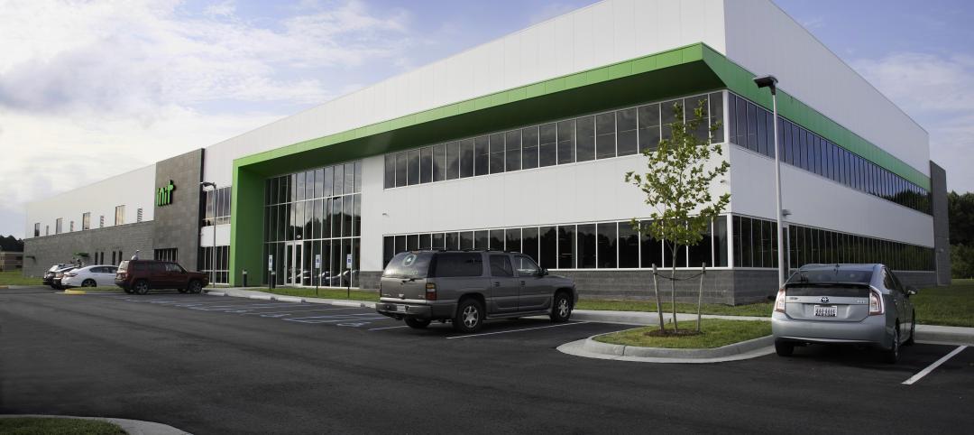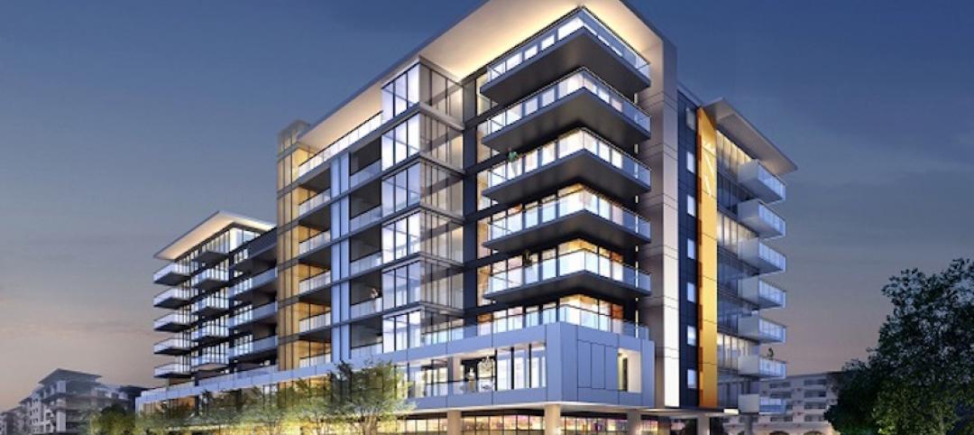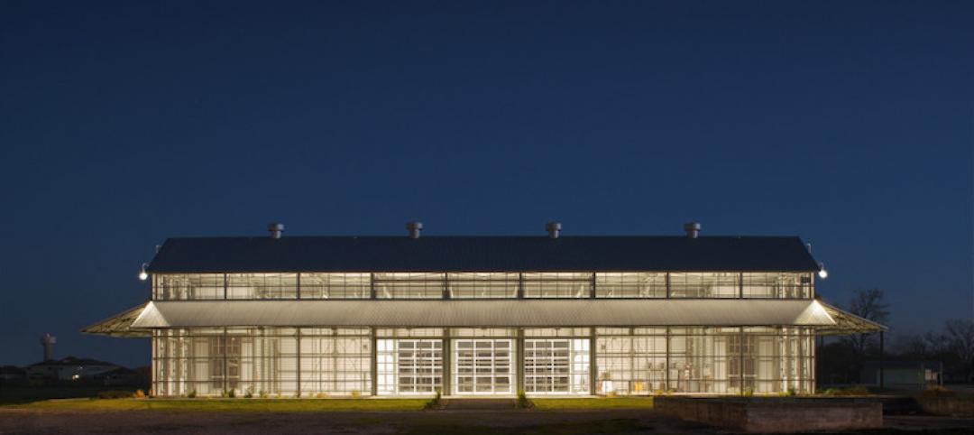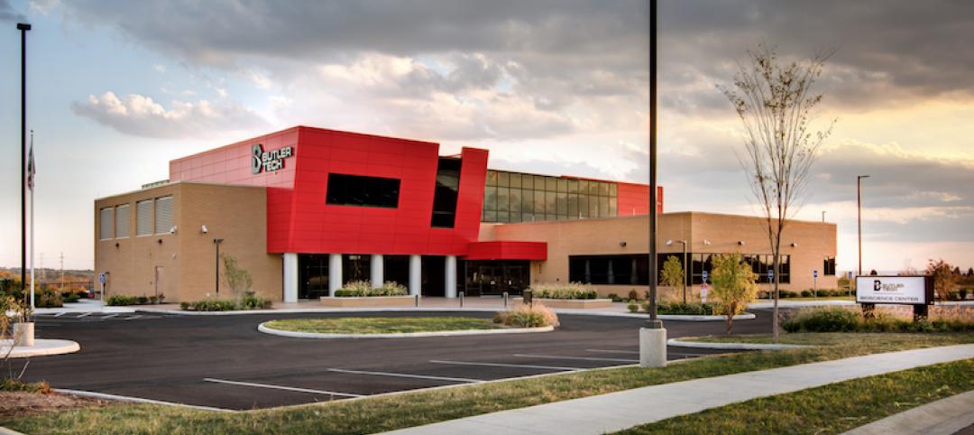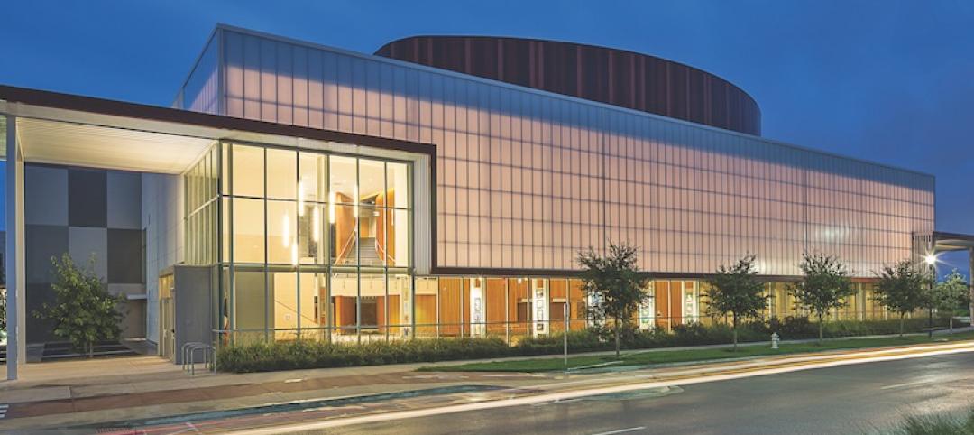With Millennials placing increased emphasis on design as a deciding factor in where they choose to live, multifamily housing developers are looking for distinct architectural features to stylize their projects in competitive apartment and condominium markets.
One increasingly popular choice for enhancing aesthetic qualities of multifamily projects is metal mesh.
“Architects are embracing the unique combination of material depth and limited structural requirements that woven metal fabric systems provide,” said Cambridge Architectural Mesh Business Director David Zeitlin. “Metal mesh offers flexibility in form and shape that helps them realize more complex design objectives while working within realistic cost points.”
West LA Sail Design
Cambridge recently created a unique installation for VINZ on Fairfax, a project of Alliance Residential, the United States' largest multifamily developer.
The new ultra-styled, boutique apartments are located in the cultural heart of West Los Angeles on Museum Row, just south of LACMA. A mixed-use, 144-unit project, VINZ also contains townhomes, retail, and a community center.
Architects from Cuningham Group’s office in Culver City were seeking an aesthetic design feature for VINZ’s exterior that could double as a sunscreen for the westward-facing apartment balconies.
Engineers at Cambridge proposed a series of five metal mesh sails that would span vertically across four levels of units.
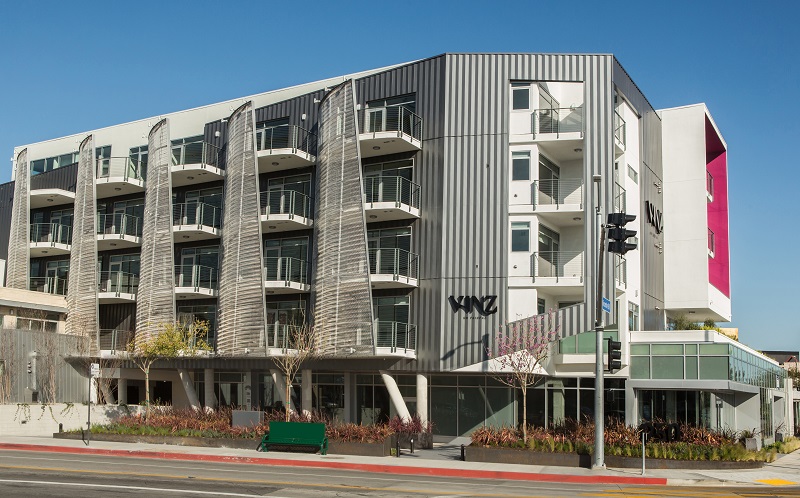 Mesh sails provide sun and privacy screening. Photo credit: Emilio Azevedo
Mesh sails provide sun and privacy screening. Photo credit: Emilio Azevedo
Mesh Fabrication in Maryland
To achieve the desired solar shading, Cambridge’s triangular Balance mesh pattern was selected with a 52 percent open area.
Craftsmen located at Cambridge’s headquarters on Maryland’s Eastern Shore proceeded to hand-weave and weld the five sails using a total of 6,444 square feet of stainless.
Steel frames were also fabricated and affixed to the primary structure. The sails were mounted using Cambridge’s proprietary, pre-manufactured Eyebolt hardware attachment system.
Small, color-changing exterior LED lights were installed at the top of each steel frame to provide a wash of color across the sails at night.
High Performance Aesthetics
Jack Feichtner, AIA, LEED, Associate Principal at Cuningham Group Architects, said the design team was pleased with the end result at VINZ.
“The Cambridge metal mesh ultimately proved to satisfy the high-performance and aesthetic standards for our project, while fitting within our client’s budget,” Feichtner said. “In addition to the desired aesthetic, the porosity of the mesh adds some privacy to the exterior balconies, while allowing view and light through for occupants.
“It also helps cut out some of the less desirable low-angled sunlight for the residential windows and balconies behind the mesh.”
Green Benefits
VINZ on Fairfax serves as a model of sustainability with on-site renewable energy harvested from photovoltaics, green roofs, low-flow plumbing, greywater reuse, efficient energy systems and a high performance building skin that includes the Cambridge sails to block sunlight and reduce heat.
For projects like VINZ, metal mesh can contribute as many as four LEED points for optimized energy performance, according to Zeitlin. Additional points can be earned because metal mesh is readily recyclable and manufactured from recycled materials.
For more information, visit www.cambridgearchitectural.com, email sales@cambridgearchitectural.com or call 866-806-2385.
Related Stories
Sponsored | Metals | Jan 5, 2018
Two buildings or three?
The exterior of the Trane office has a dramatic look.
Sponsored | Metals | Nov 6, 2017
A dream project
The dream came to life by joining together four Star metal buildings and adding a whole lot of TLC.
Sponsored | Metals | Oct 18, 2017
Standing up to Hurricane Irma
Star metal building systems have once again demonstrated their durability in extreme weather events.
Sponsored | Metals | Oct 9, 2017
Dual-purpose paneling redefines the building envelope for transportation solutions leader
Metl-Span® insulated metal panels provide insulation and aesthetic advantages.
Sponsored | Metals | Oct 6, 2017
Build a better building: The importance of using the right composite material
MCM has been around since the early 70s and has proven to be one of the most versatile architectural cladding products available.
Sponsored | Cladding and Facade Systems | Oct 5, 2017
Richland Two Institute of Innovation
Five colors of metal wall panels highlight design of multigenerational learning center.
Sponsored | Metals | Sep 26, 2017
A new lease on life for The Gin at the Co-Op District
The city specified the modern era’s leading sustainability features, but also requested a façade that harkened back to its agricultural roots.
Sponsored | Metals | Sep 11, 2017
Metal wall panels create diverse portfolios
Although square and rectangular wall panels have been the norm, new shape and texture trends are emerging.
Metals | Aug 17, 2017
Exterior metal panels complement performing arts center’s maple interior
Two Petersen Aluminum profiles were used in the design of the project.


