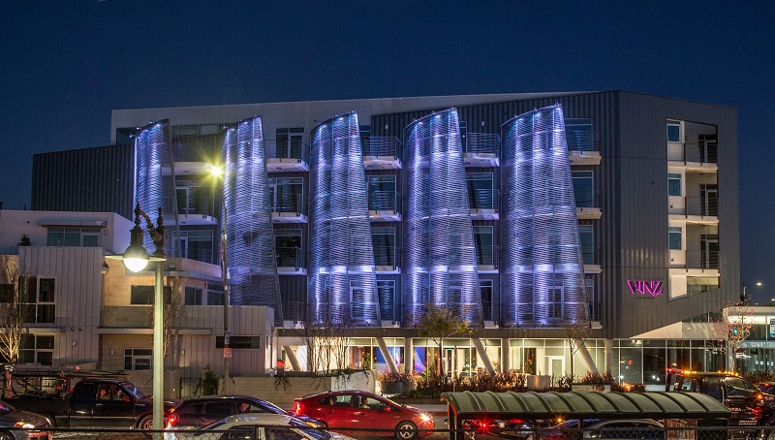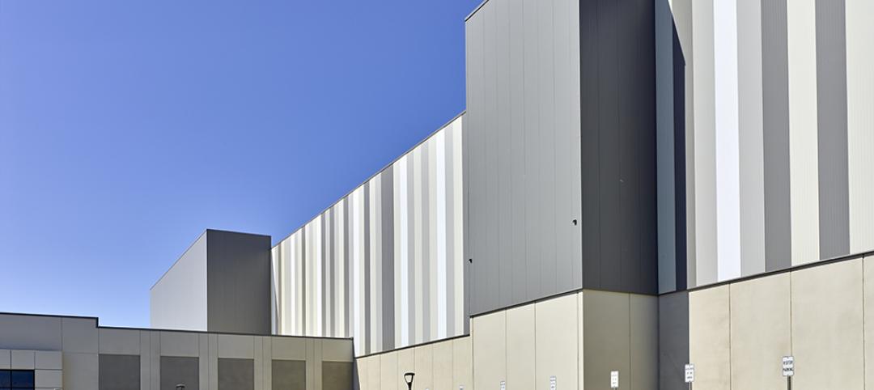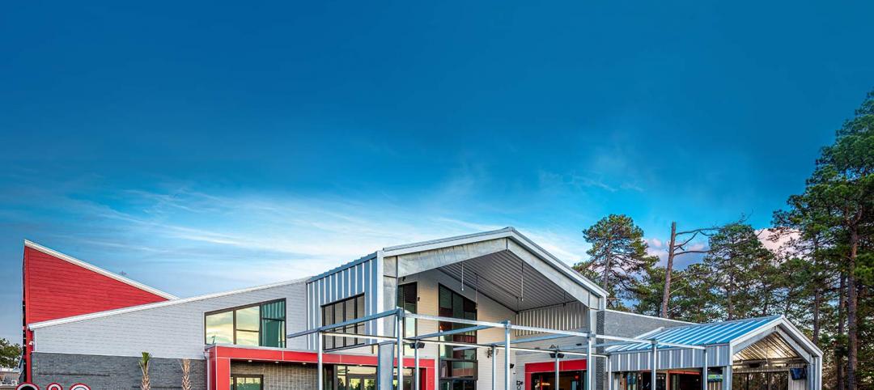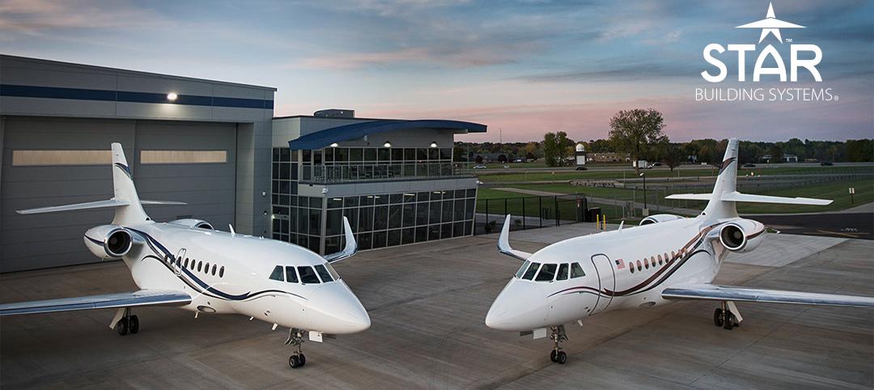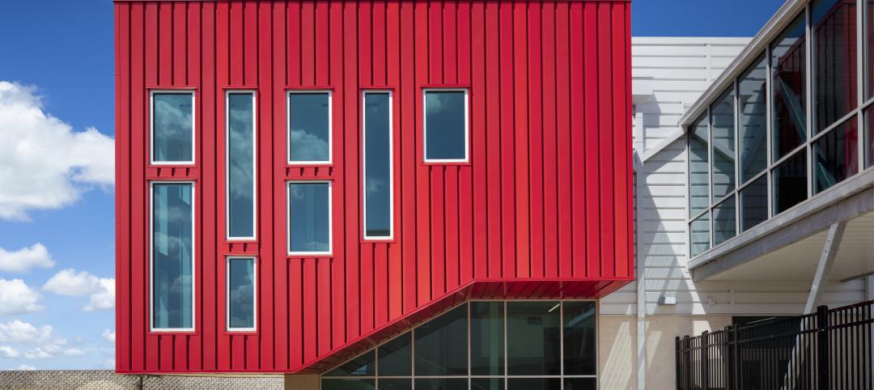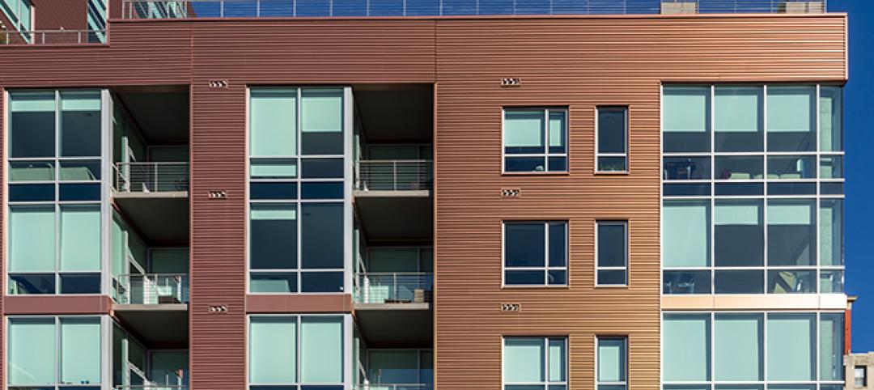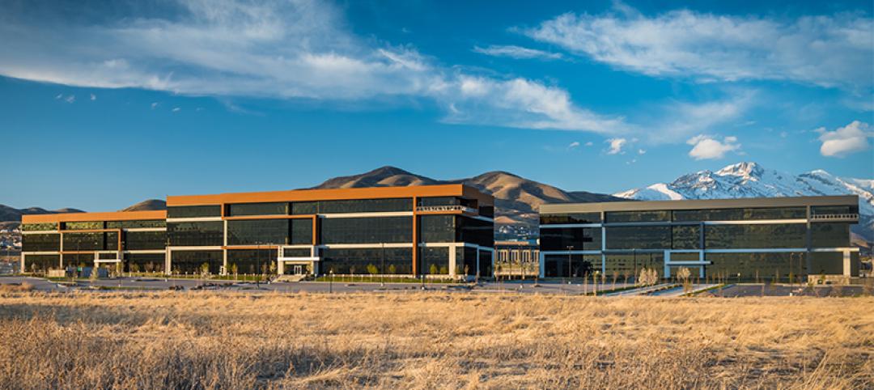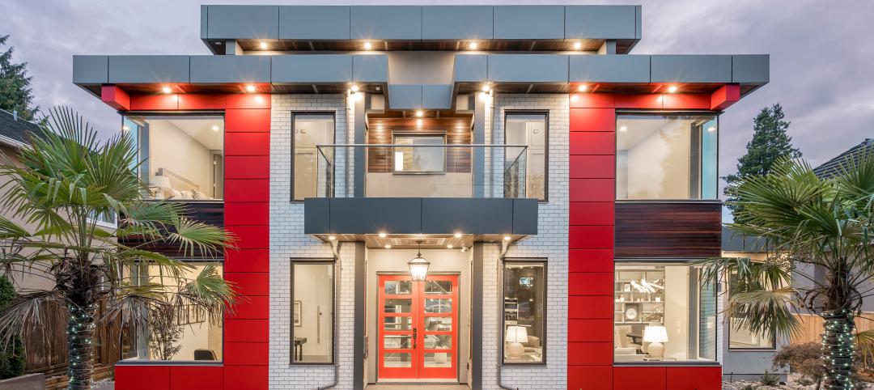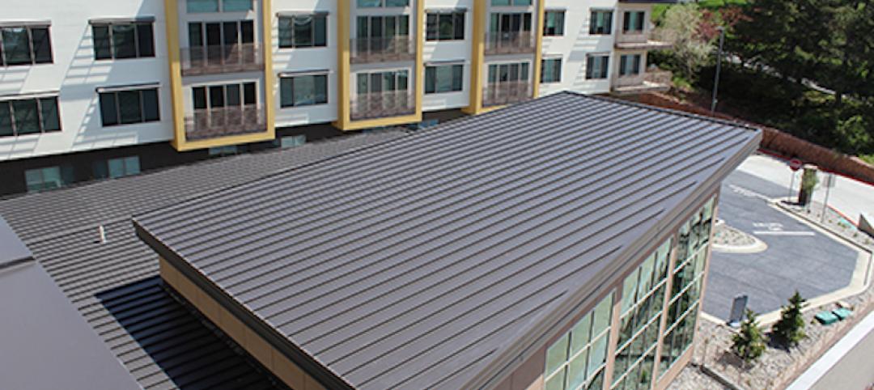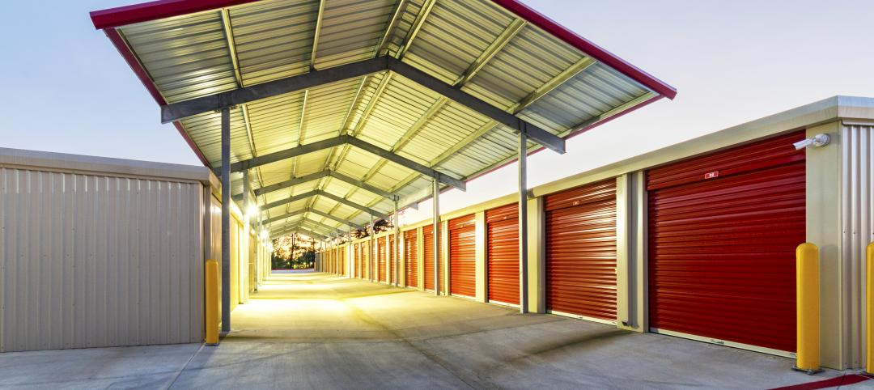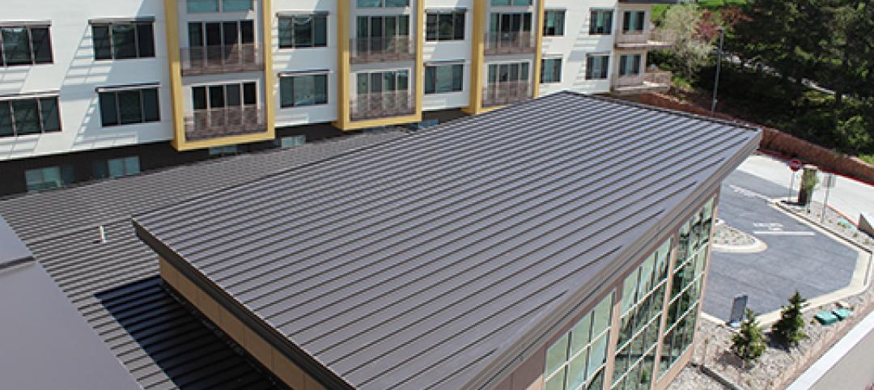With Millennials placing increased emphasis on design as a deciding factor in where they choose to live, multifamily housing developers are looking for distinct architectural features to stylize their projects in competitive apartment and condominium markets.
One increasingly popular choice for enhancing aesthetic qualities of multifamily projects is metal mesh.
“Architects are embracing the unique combination of material depth and limited structural requirements that woven metal fabric systems provide,” said Cambridge Architectural Mesh Business Director David Zeitlin. “Metal mesh offers flexibility in form and shape that helps them realize more complex design objectives while working within realistic cost points.”
West LA Sail Design
Cambridge recently created a unique installation for VINZ on Fairfax, a project of Alliance Residential, the United States' largest multifamily developer.
The new ultra-styled, boutique apartments are located in the cultural heart of West Los Angeles on Museum Row, just south of LACMA. A mixed-use, 144-unit project, VINZ also contains townhomes, retail, and a community center.
Architects from Cuningham Group’s office in Culver City were seeking an aesthetic design feature for VINZ’s exterior that could double as a sunscreen for the westward-facing apartment balconies.
Engineers at Cambridge proposed a series of five metal mesh sails that would span vertically across four levels of units.
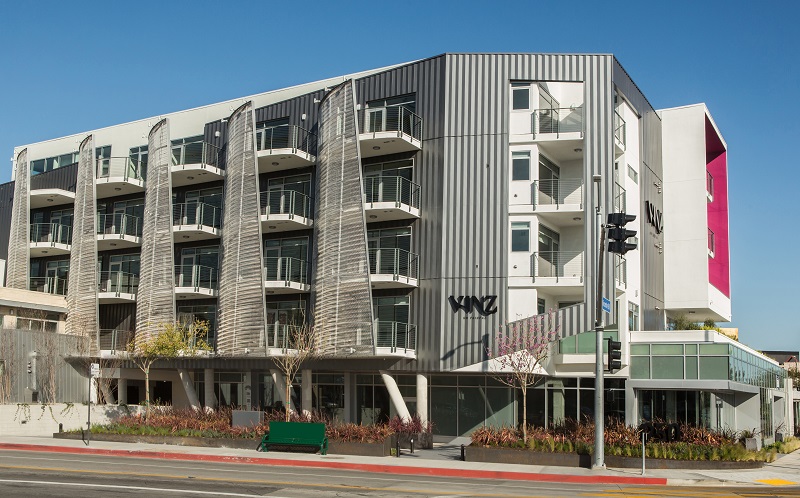 Mesh sails provide sun and privacy screening. Photo credit: Emilio Azevedo
Mesh sails provide sun and privacy screening. Photo credit: Emilio Azevedo
Mesh Fabrication in Maryland
To achieve the desired solar shading, Cambridge’s triangular Balance mesh pattern was selected with a 52 percent open area.
Craftsmen located at Cambridge’s headquarters on Maryland’s Eastern Shore proceeded to hand-weave and weld the five sails using a total of 6,444 square feet of stainless.
Steel frames were also fabricated and affixed to the primary structure. The sails were mounted using Cambridge’s proprietary, pre-manufactured Eyebolt hardware attachment system.
Small, color-changing exterior LED lights were installed at the top of each steel frame to provide a wash of color across the sails at night.
High Performance Aesthetics
Jack Feichtner, AIA, LEED, Associate Principal at Cuningham Group Architects, said the design team was pleased with the end result at VINZ.
“The Cambridge metal mesh ultimately proved to satisfy the high-performance and aesthetic standards for our project, while fitting within our client’s budget,” Feichtner said. “In addition to the desired aesthetic, the porosity of the mesh adds some privacy to the exterior balconies, while allowing view and light through for occupants.
“It also helps cut out some of the less desirable low-angled sunlight for the residential windows and balconies behind the mesh.”
Green Benefits
VINZ on Fairfax serves as a model of sustainability with on-site renewable energy harvested from photovoltaics, green roofs, low-flow plumbing, greywater reuse, efficient energy systems and a high performance building skin that includes the Cambridge sails to block sunlight and reduce heat.
For projects like VINZ, metal mesh can contribute as many as four LEED points for optimized energy performance, according to Zeitlin. Additional points can be earned because metal mesh is readily recyclable and manufactured from recycled materials.
For more information, visit www.cambridgearchitectural.com, email sales@cambridgearchitectural.com or call 866-806-2385.
Related Stories
Sponsored | Metals | Jul 14, 2020
Innovative metal design choices provide a fresh, modern look for 810 Billiards & Bowling
Sponsored | Metals | Jun 24, 2020
PAC-CLAD Metal Wall Panel System Creates Vibrant Dimension Under Budget
PAC-CLAD Precision Series Highline metal cladding systems come in 7 architectural wall panel profiles that can be intermixed to add visual intensity to any building exterior.
Sponsored | Metals | Jun 3, 2020
How ALPOLIC Metal Composite Materials Enabled This Utah Design to ‘Come Alive’
Premium ALPOLIC MCM made Utah design come alive while staying within budget and without sacrificing design intent in a harsh climate where traditional materials were impractical.
Sponsored | Voice of the Brand | May 7, 2020
How One Fabricator Uses ALPOLIC MCM as His Calling Card in the Residential Market
ALPOLIC metal composite materials have been used in the architectural and commercial building worlds for years. But recently, architects are starting to specify it for residential and other non-traditional applications. With exceptional warranties and a variety of finishes, it is a perfect fit for homeowners wanting something different.
Sponsored | Metals | Sep 6, 2019
Are Metal Panels An Ideal Low-Slope Roofing Material?
When considering which type of roofing material to use for a building project, there are a number of significant differences that illustrate why metal roofing is often preferred.


